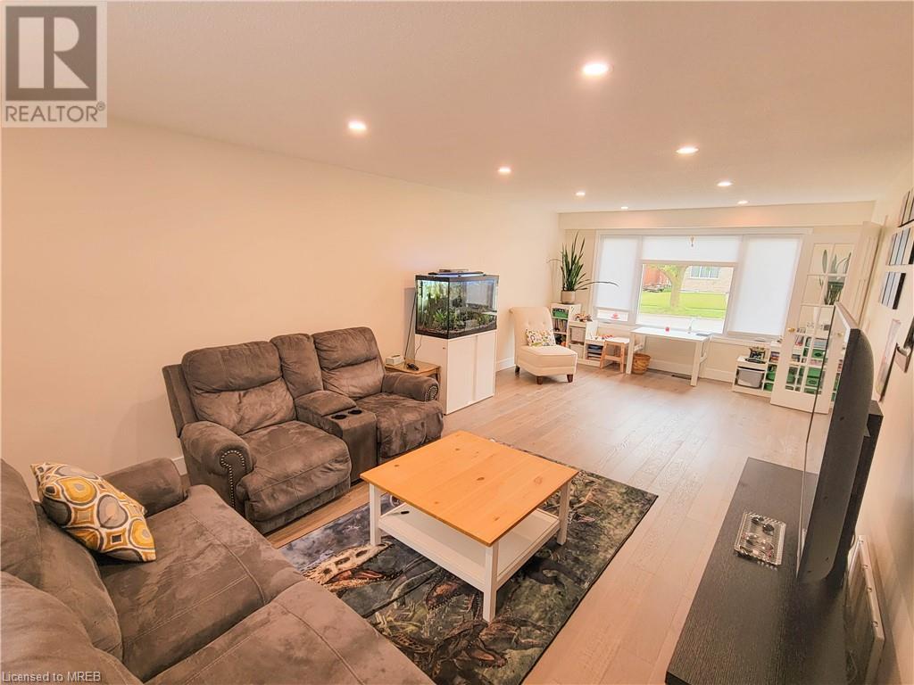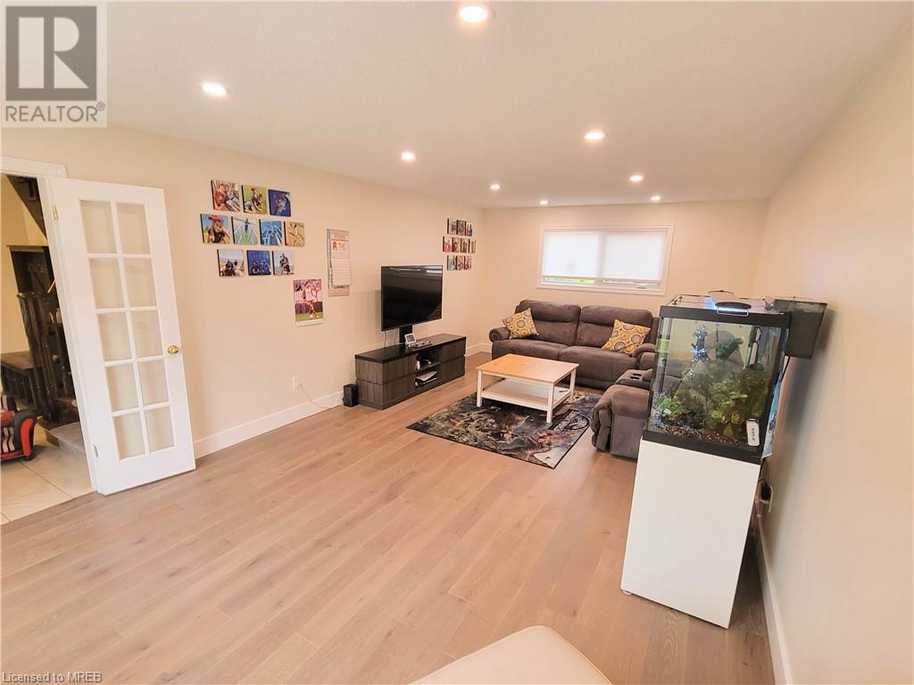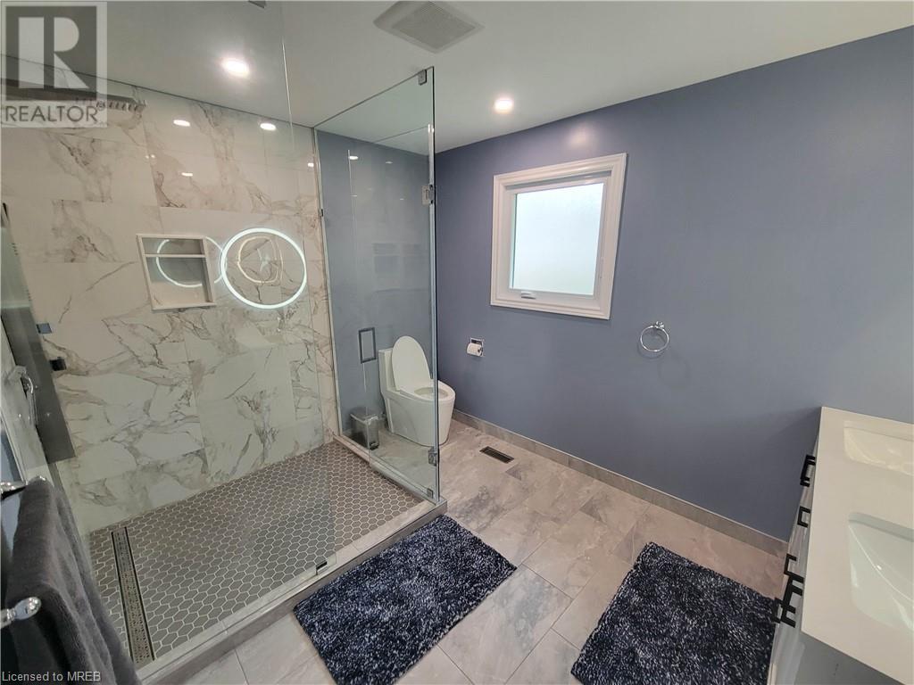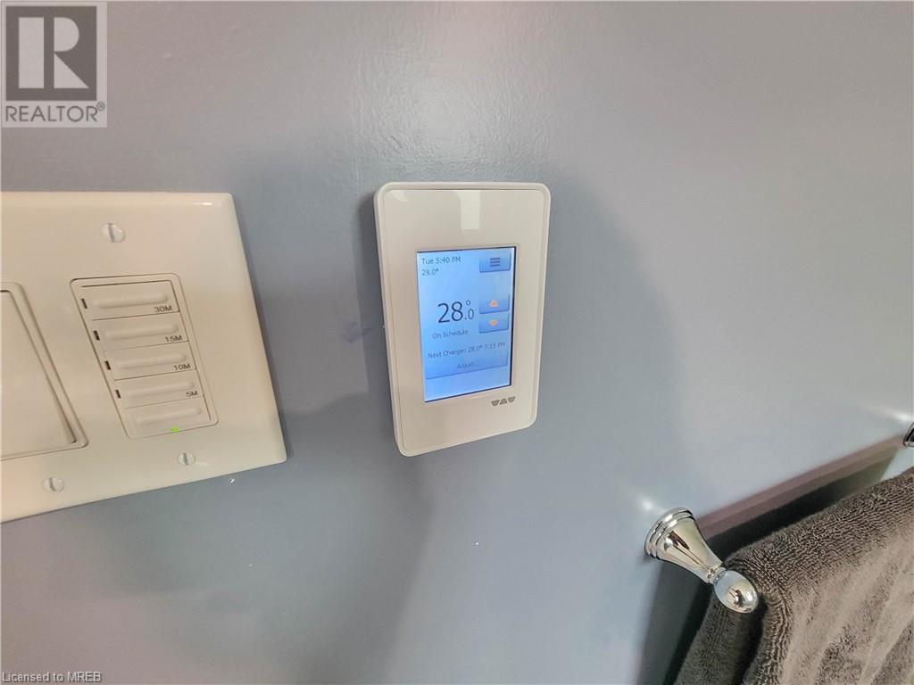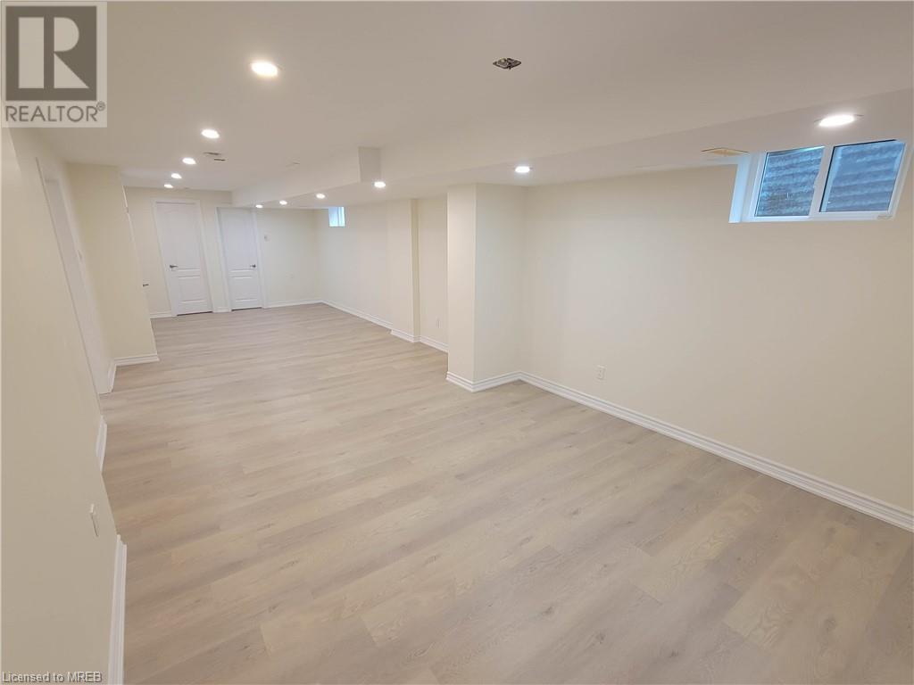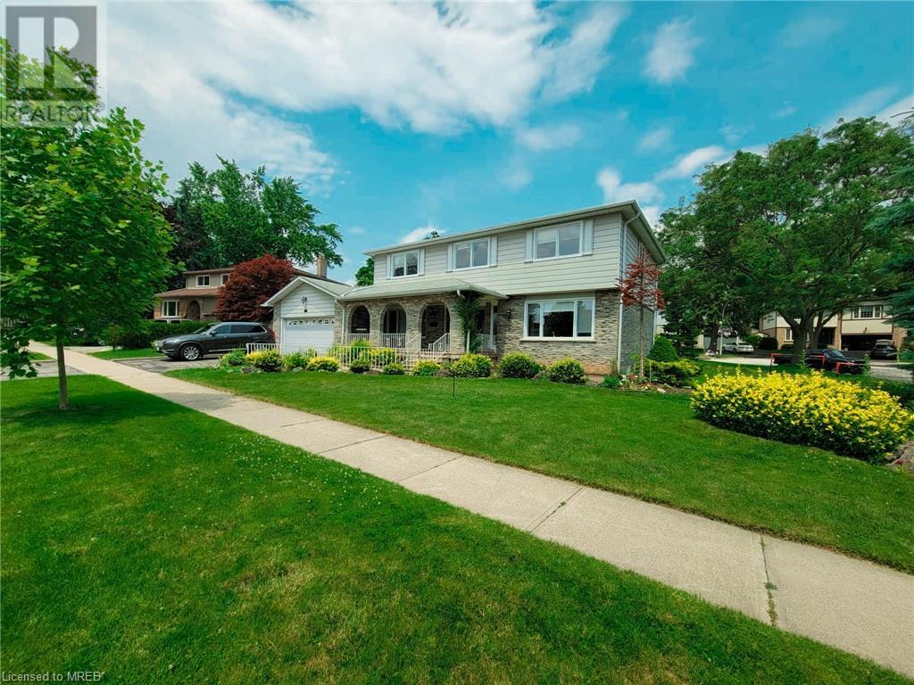4 Bedroom
3 Bathroom
3554 sqft
2 Level
Central Air Conditioning
Forced Air
$1,499,000
Attractive family home on a fully landscaped premium corner lot in Burlington's beautiful Brant Hills. Enjoy approx 2600sqft of quality living with too many upgrades to list. Flagstone walkway leads up to the main entrance and spacious veranda. Open your doors into a spacious foyer with beautiful oak staircase and large principle rooms. All new hardwood flooring throughout most of main level. Step into a large living room with large bright windows. Seperate dining room flows into a large kitchen with dinette/breakfast area, stainless steel appliances and plenty of cabinet space. Down the hall features a family room with fireplace and walkout to side patio, laundry, plus half bath. Added inside entry from garage completes the main level. The second level features entirely new hardwood floors, and 4 large bedrooms including a master retreat feat. upgraded walk-in closet, brand new ensuite bath with double sink vanity, large glass shower, and temp-control floors. Another completely brand new and full bath off the hallway offers a final compliment to the bedroom level. Retreat to a brand new completely renovated 1000sqft basement with 3 huge zones - Rec room? Home theatre? Inlaw/Teen retreat? Let your imagination soar. Fantastic curb appeal with extensive landscaping and lush gardens surrounding the entire property. Large side yard offers excellent future swimming pool potential. Brand new furnace and AC. All new high efficiency windows throughout entire home.Ask for the full upgrades list! Excellent location close to schools, parks, trails and all amenities. Don't miss out on this one, book your private showing today! (id:27910)
Property Details
|
MLS® Number
|
40609687 |
|
Property Type
|
Single Family |
|
Amenities Near By
|
Park, Place Of Worship, Playground, Schools |
|
Communication Type
|
High Speed Internet |
|
Community Features
|
Quiet Area, Community Centre |
|
Equipment Type
|
None |
|
Features
|
Ravine, Paved Driveway, Automatic Garage Door Opener |
|
Parking Space Total
|
4 |
|
Rental Equipment Type
|
None |
Building
|
Bathroom Total
|
3 |
|
Bedrooms Above Ground
|
4 |
|
Bedrooms Total
|
4 |
|
Appliances
|
Dishwasher, Dryer, Refrigerator, Stove, Water Meter, Washer |
|
Architectural Style
|
2 Level |
|
Basement Development
|
Finished |
|
Basement Type
|
Full (finished) |
|
Construction Style Attachment
|
Detached |
|
Cooling Type
|
Central Air Conditioning |
|
Exterior Finish
|
Brick Veneer, Vinyl Siding |
|
Foundation Type
|
Poured Concrete |
|
Half Bath Total
|
1 |
|
Heating Fuel
|
Natural Gas |
|
Heating Type
|
Forced Air |
|
Stories Total
|
2 |
|
Size Interior
|
3554 Sqft |
|
Type
|
House |
|
Utility Water
|
Municipal Water |
Parking
Land
|
Access Type
|
Road Access |
|
Acreage
|
No |
|
Land Amenities
|
Park, Place Of Worship, Playground, Schools |
|
Sewer
|
Municipal Sewage System |
|
Size Depth
|
112 Ft |
|
Size Frontage
|
67 Ft |
|
Size Total Text
|
Under 1/2 Acre |
|
Zoning Description
|
Res |
Rooms
| Level |
Type |
Length |
Width |
Dimensions |
|
Second Level |
Bedroom |
|
|
13'7'' x 11'2'' |
|
Second Level |
5pc Bathroom |
|
|
5'5'' x 10'' |
|
Second Level |
Bedroom |
|
|
13'4'' x 11'2'' |
|
Second Level |
Bedroom |
|
|
9'2'' x 11'4'' |
|
Second Level |
Full Bathroom |
|
|
12'0'' x 12'0'' |
|
Second Level |
Primary Bedroom |
|
|
27'3'' x 13'6'' |
|
Basement |
Storage |
|
|
Measurements not available |
|
Basement |
Games Room |
|
|
12'10'' x 33'2'' |
|
Basement |
Media |
|
|
24'11'' x 12'8'' |
|
Basement |
Recreation Room |
|
|
11'10'' x 21'2'' |
|
Main Level |
Laundry Room |
|
|
8'11'' x 5'0'' |
|
Main Level |
2pc Bathroom |
|
|
6'4'' x 4'0'' |
|
Main Level |
Family Room |
|
|
12'1'' x 15'8'' |
|
Main Level |
Kitchen |
|
|
12'4'' x 9'2'' |
|
Main Level |
Dining Room |
|
|
11'9'' x 12'1'' |
|
Main Level |
Living Room |
|
|
25'2'' x 11'10'' |
Utilities
|
Cable
|
Available |
|
Electricity
|
Available |
|
Natural Gas
|
Available |
|
Telephone
|
Available |











