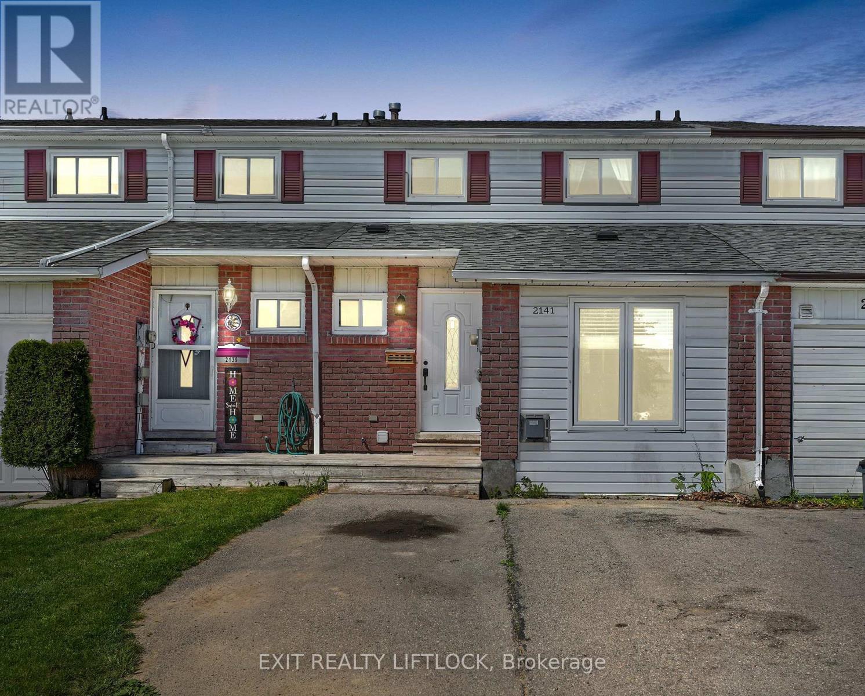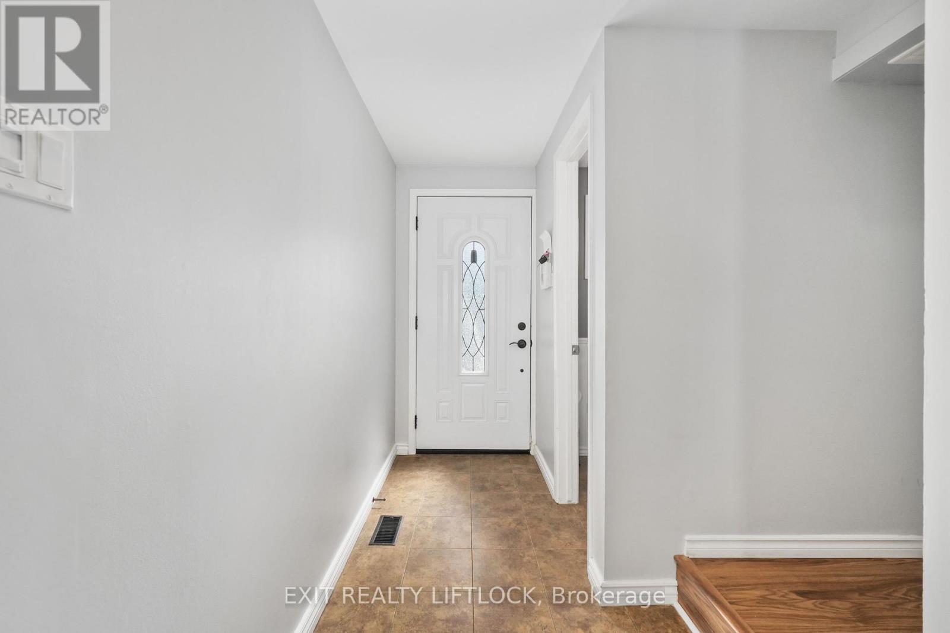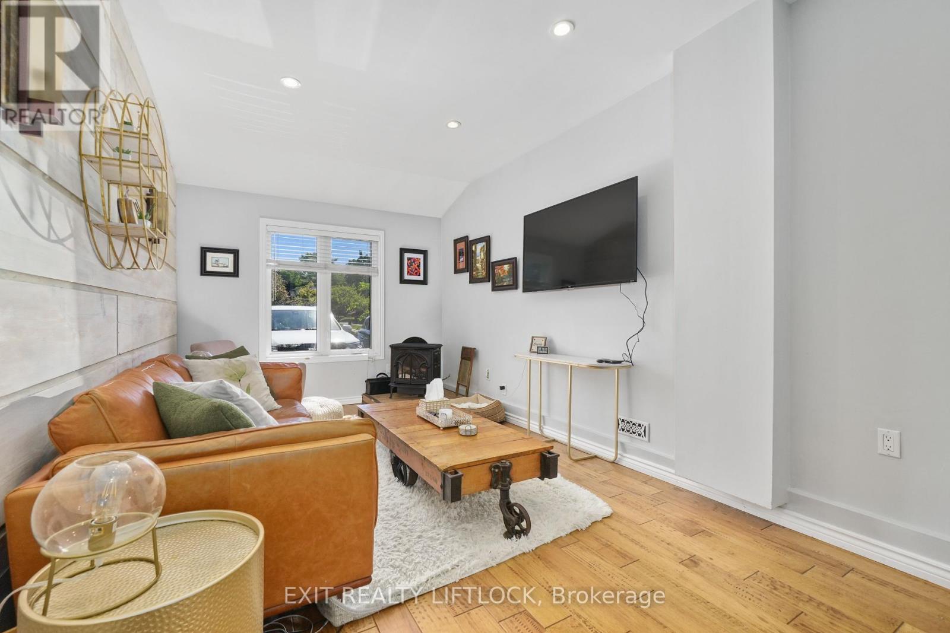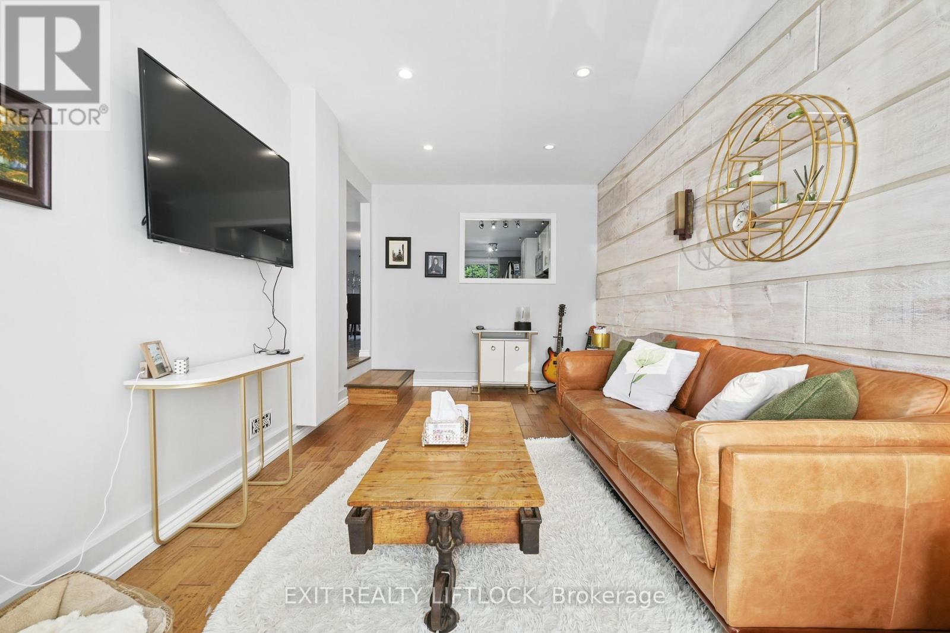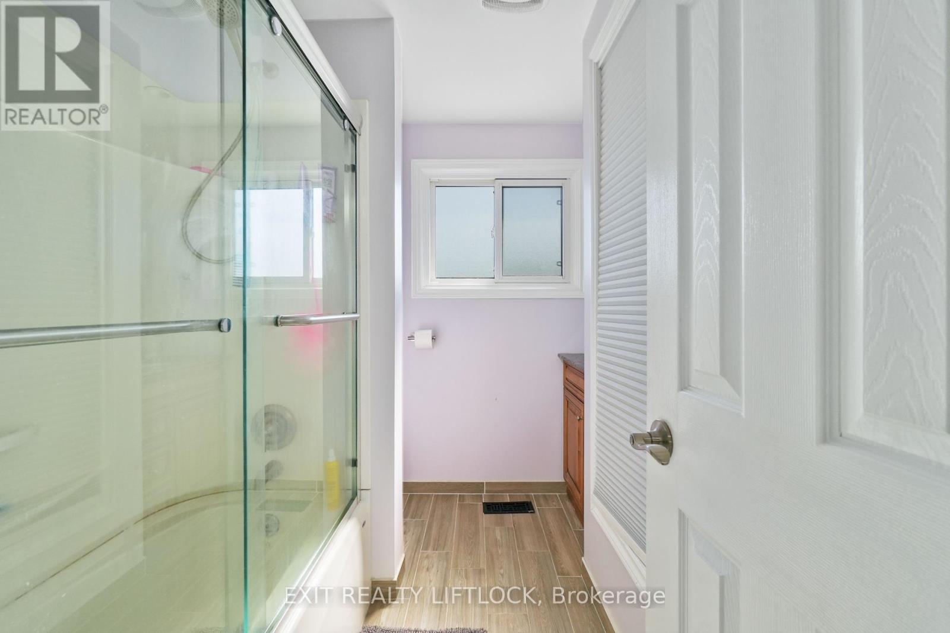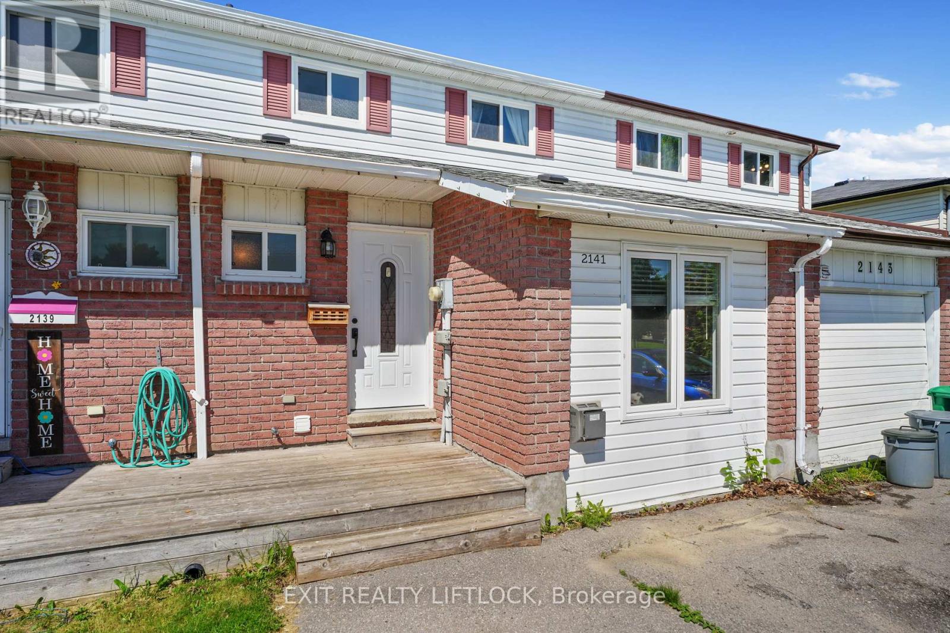2141 Walker Avenue Peterborough, Ontario K9L 1T6
3 Bedroom
2 Bathroom
Fireplace
Central Air Conditioning
Forced Air
$499,990
Move in ready freehold townhouse, 3 bedrooms, possible 4th or an office, 2 baths, main floor family/living room. Walkout from the kitchen and dining area to a large deck and fenced yard. Well maintained and tastefully decorated. Many updates, shingles (2021) light fixtures, furnace and air conditioner 2021. 2 private parking spots, gas line to BBQ, close to many amenities. Just in time to move and get settled for summer. (id:27910)
Open House
This property has open houses!
June
30
Sunday
Starts at:
1:00 pm
Ends at:2:30 pm
Property Details
| MLS® Number | X8375296 |
| Property Type | Single Family |
| Community Name | Ashburnham |
| Amenities Near By | Hospital, Public Transit |
| Features | Carpet Free |
| Parking Space Total | 2 |
Building
| Bathroom Total | 2 |
| Bedrooms Above Ground | 3 |
| Bedrooms Total | 3 |
| Basement Development | Partially Finished |
| Basement Type | Full (partially Finished) |
| Construction Style Attachment | Attached |
| Cooling Type | Central Air Conditioning |
| Exterior Finish | Brick, Vinyl Siding |
| Fireplace Present | Yes |
| Foundation Type | Block |
| Heating Fuel | Natural Gas |
| Heating Type | Forced Air |
| Stories Total | 2 |
| Type | Row / Townhouse |
| Utility Water | Municipal Water |
Land
| Acreage | No |
| Land Amenities | Hospital, Public Transit |
| Sewer | Sanitary Sewer |
| Size Irregular | 19.03 X 150 Ft |
| Size Total Text | 19.03 X 150 Ft|under 1/2 Acre |
| Surface Water | Lake/pond |
Rooms
| Level | Type | Length | Width | Dimensions |
|---|---|---|---|---|
| Second Level | Primary Bedroom | 3.41 m | 4 m | 3.41 m x 4 m |
| Second Level | Bedroom 2 | 3.42 m | 3.43 m | 3.42 m x 3.43 m |
| Second Level | Bedroom 3 | 2.45 m | 2.81 m | 2.45 m x 2.81 m |
| Second Level | Bathroom | 2.39 m | 2.37 m | 2.39 m x 2.37 m |
| Basement | Utility Room | 2.17 m | 4.3 m | 2.17 m x 4.3 m |
| Main Level | Kitchen | 2.27 m | 5.85 m | 2.27 m x 5.85 m |
| Main Level | Living Room | 3.04 m | 5.89 m | 3.04 m x 5.89 m |
| Main Level | Dining Room | 3.2 m | 4.66 m | 3.2 m x 4.66 m |
Utilities
| Sewer | Installed |


