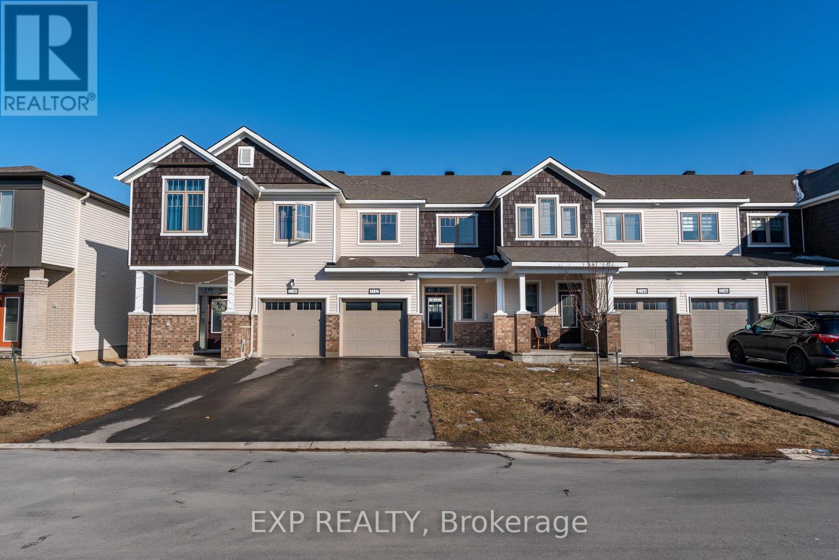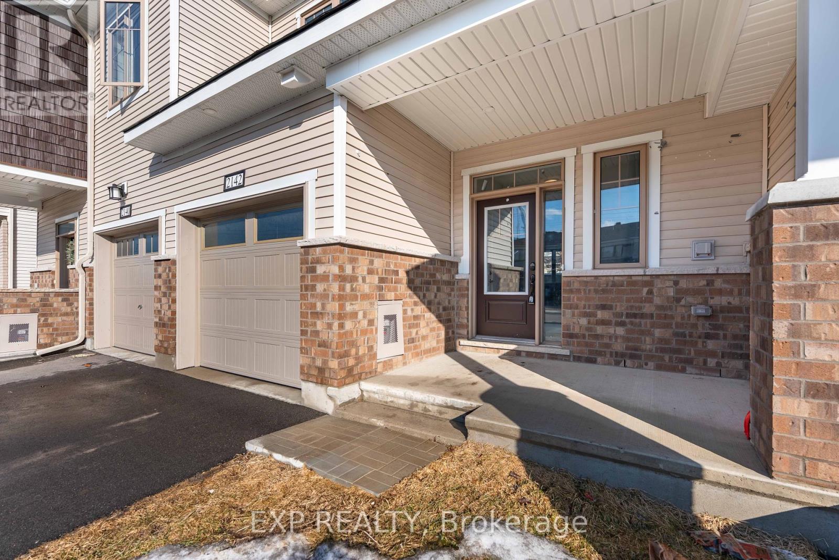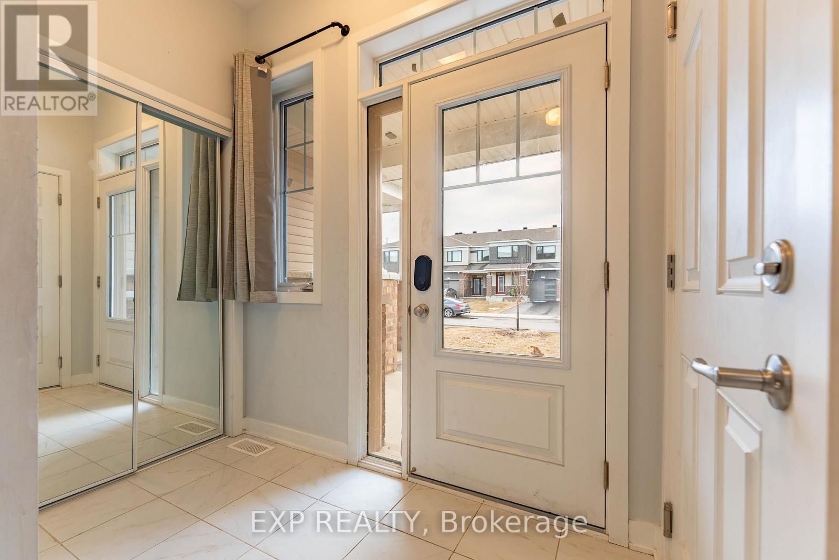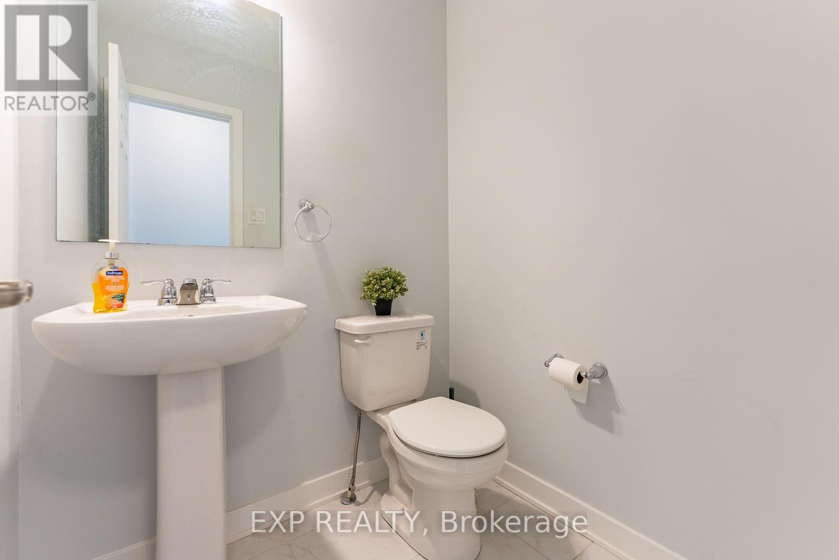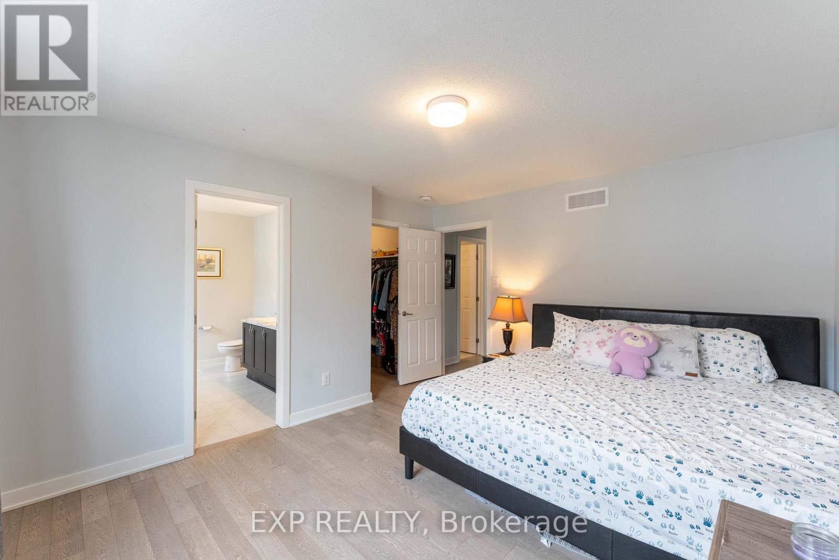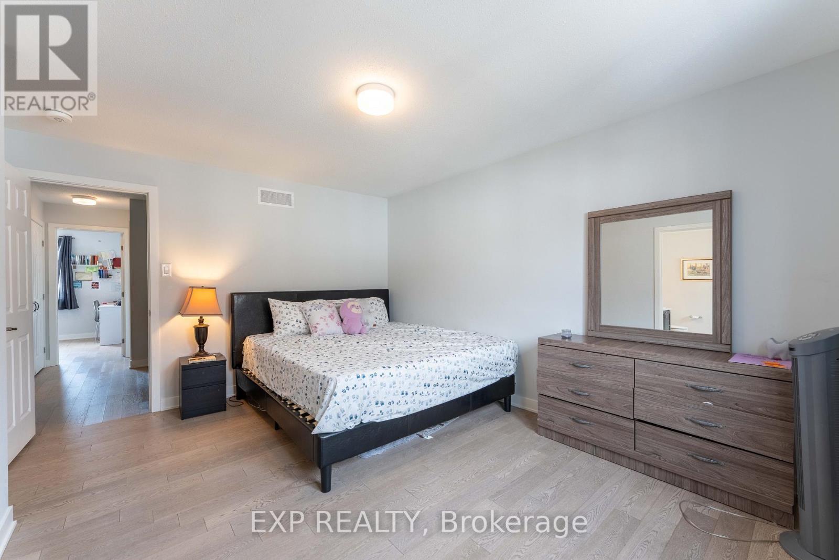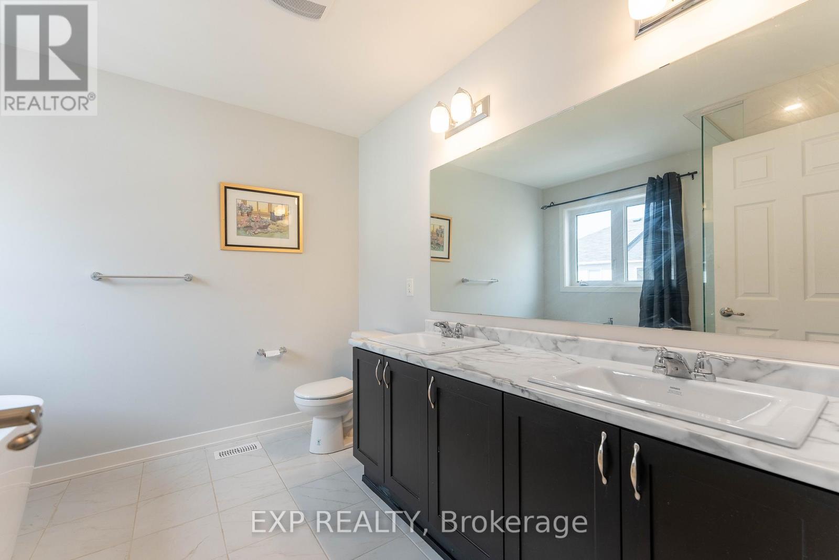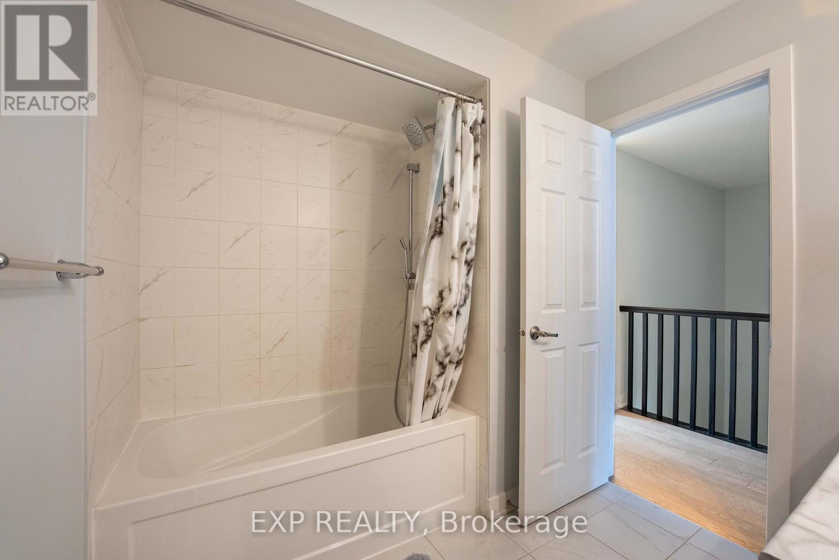2142 Winsome Terrace Ottawa, Ontario K4A 5N1
3 Bedroom
5 Bathroom
1,500 - 2,000 ft2
Fireplace
Central Air Conditioning
Forced Air
$599,990
Almost New & Move-In Ready! | 2142 Winsome Terrace 3 Bed | 3 Bath | Built in 2022 Located in Orleans a vibrant, family-friendly community in East Ottawa! This stunning home offers modern finishes, spacious living, and easy access to parks, schools, and trails the perfect place to grow and thrive! DM for details or to book a private tour! Don't miss out on this gem! (id:28469)
Property Details
| MLS® Number | X12044757 |
| Property Type | Single Family |
| Neigbourhood | Fallingbrook |
| Community Name | 1106 - Fallingbrook/Gardenway South |
| Features | Carpet Free |
| Parking Space Total | 3 |
Building
| Bathroom Total | 5 |
| Bedrooms Above Ground | 3 |
| Bedrooms Total | 3 |
| Age | 0 To 5 Years |
| Amenities | Fireplace(s) |
| Appliances | Dishwasher, Dryer, Stove, Washer, Refrigerator |
| Basement Development | Finished |
| Basement Type | Full (finished) |
| Construction Style Attachment | Attached |
| Cooling Type | Central Air Conditioning |
| Exterior Finish | Shingles |
| Fireplace Present | Yes |
| Fireplace Total | 1 |
| Foundation Type | Poured Concrete |
| Heating Fuel | Natural Gas |
| Heating Type | Forced Air |
| Stories Total | 2 |
| Size Interior | 1,500 - 2,000 Ft2 |
| Type | Row / Townhouse |
| Utility Water | Municipal Water |
Parking
| Garage |
Land
| Acreage | No |
| Sewer | Sanitary Sewer |
| Size Depth | 84 Ft ,9 In |
| Size Frontage | 21 Ft ,3 In |
| Size Irregular | 21.3 X 84.8 Ft |
| Size Total Text | 21.3 X 84.8 Ft |
Rooms
| Level | Type | Length | Width | Dimensions |
|---|---|---|---|---|
| Second Level | Primary Bedroom | 3.65 m | 4.29 m | 3.65 m x 4.29 m |
| Second Level | Bedroom 2 | 3.4 m | 3.07 m | 3.4 m x 3.07 m |
| Second Level | Bedroom 3 | 2.74 m | 4.08 m | 2.74 m x 4.08 m |
| Basement | Recreational, Games Room | 6.2 m | 8.5 m | 6.2 m x 8.5 m |
| Ground Level | Kitchen | 2.74 m | 4.26 m | 2.74 m x 4.26 m |
| Ground Level | Great Room | 3.5 m | 4.26 m | 3.5 m x 4.26 m |
| Ground Level | Dining Room | 3.09 m | 3.35 m | 3.09 m x 3.35 m |
Utilities
| Cable | Available |
| Sewer | Available |

