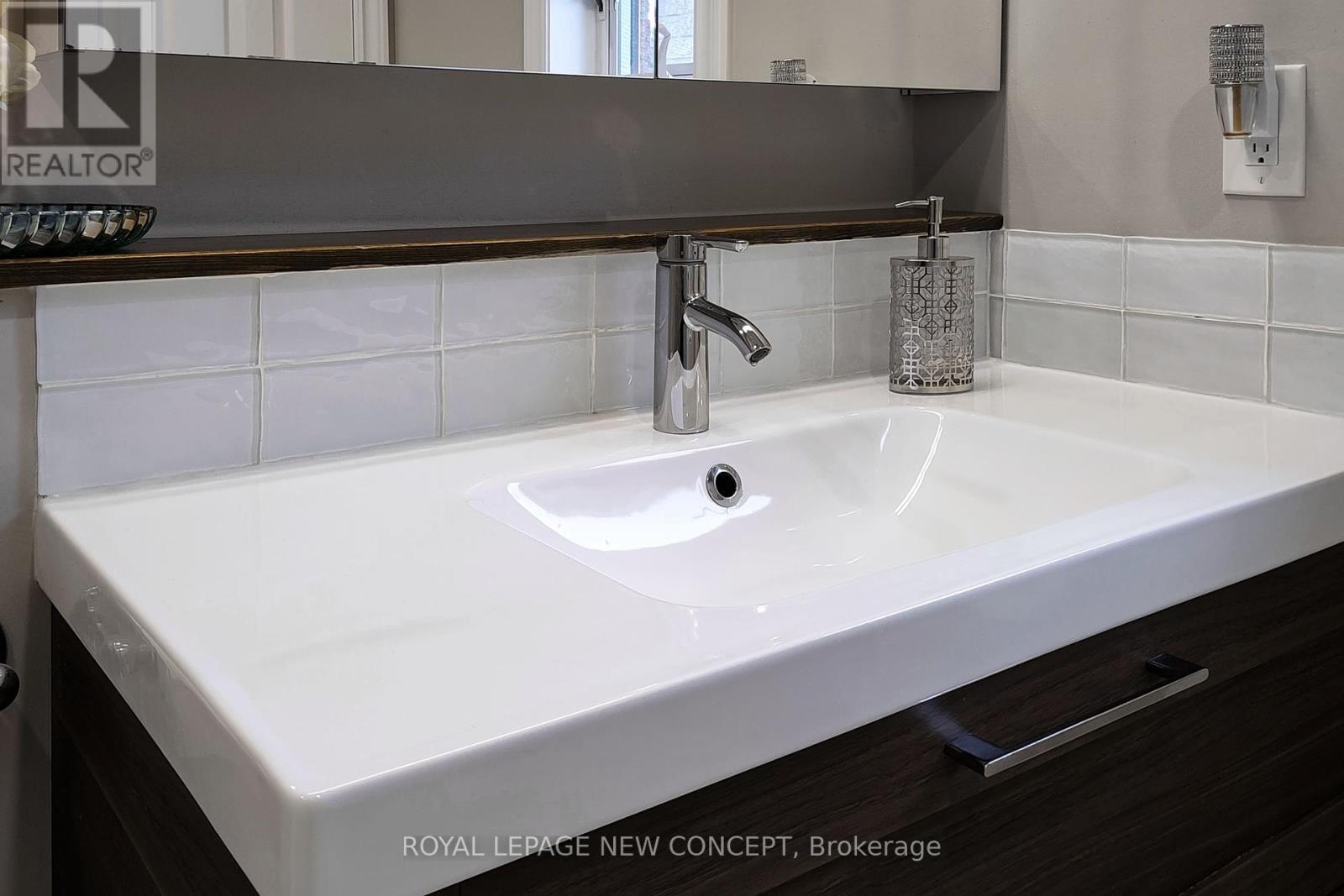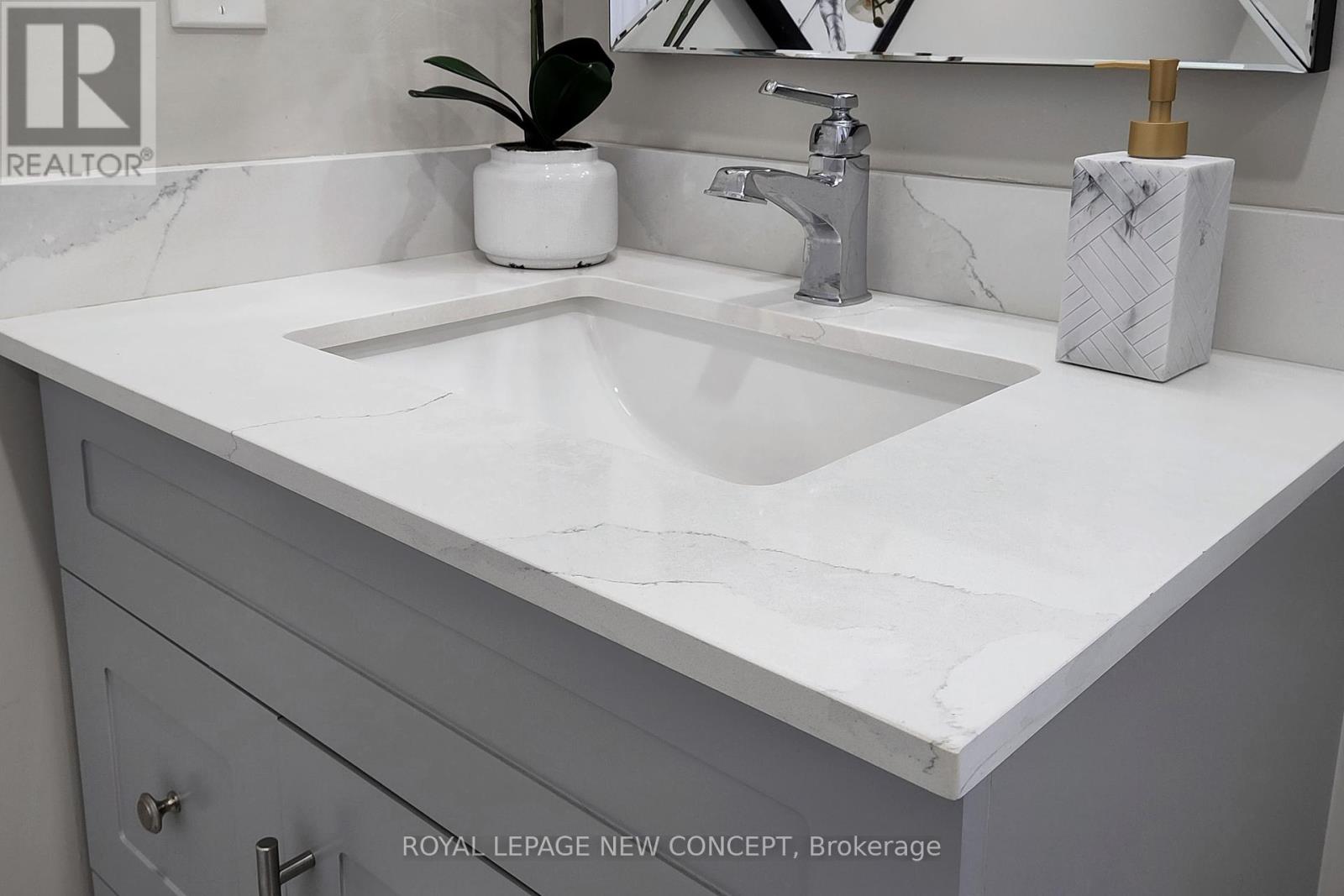2144 Golden Orchard Trail Oakville, Ontario L6M 3W8
3 Bedroom
4 Bathroom
Fireplace
Above Ground Pool
Central Air Conditioning
Forced Air
$1,499,999
Welcome Your Dream Home in the desirable West Oak Trail Area with this Stunning 3 bdrm & 4 bath Detached House!!! This home has undergone a remarkable transformation w significan Upgrade. Sleek and Professional Kitchen w Meticulously Crafted Cabinetry, Solidwood Drawers & Plywood Cabinet. All materials High Quality. New Applicances. Main Entrance, Patio Doors are truly Impressive. Backyare Oasis offers a peaceful escape w gazebo, shed, New Deck Boards. Non-Freeze making free to close the velve in the winter. Located close To High ranked School. Hwy, Park **** EXTRAS **** S/S Fridge, S/S Stove, S/S Dishwasher, S/S Rangehood, Washer/Dryer, All ELF, Window Covering (id:27910)
Open House
This property has open houses!
June
22
Saturday
Starts at:
2:00 pm
Ends at:4:00 pm
June
23
Sunday
Starts at:
2:00 pm
Ends at:4:00 pm
Property Details
| MLS® Number | W8442322 |
| Property Type | Single Family |
| Community Name | West Oak Trails |
| Parking Space Total | 3 |
| Pool Type | Above Ground Pool |
Building
| Bathroom Total | 4 |
| Bedrooms Above Ground | 3 |
| Bedrooms Total | 3 |
| Basement Development | Finished |
| Basement Type | N/a (finished) |
| Construction Style Attachment | Detached |
| Cooling Type | Central Air Conditioning |
| Exterior Finish | Brick |
| Fireplace Present | Yes |
| Foundation Type | Brick |
| Heating Fuel | Natural Gas |
| Heating Type | Forced Air |
| Stories Total | 2 |
| Type | House |
| Utility Water | Municipal Water |
Parking
| Attached Garage |
Land
| Acreage | No |
| Sewer | Sanitary Sewer |
| Size Irregular | 34.55 X 82.74 Ft |
| Size Total Text | 34.55 X 82.74 Ft |
Rooms
| Level | Type | Length | Width | Dimensions |
|---|---|---|---|---|
| Second Level | Primary Bedroom | 4.98 m | 4.11 m | 4.98 m x 4.11 m |
| Second Level | Bedroom 2 | 3.21 m | 3.05 m | 3.21 m x 3.05 m |
| Second Level | Bedroom 3 | 3.55 m | 3.05 m | 3.55 m x 3.05 m |
| Basement | Family Room | 3.38 m | 2.74 m | 3.38 m x 2.74 m |
| Main Level | Great Room | 6.1 m | 4.27 m | 6.1 m x 4.27 m |
| Main Level | Dining Room | 3.71 m | 2.64 m | 3.71 m x 2.64 m |
| Main Level | Kitchen | 3.08 m | 2.64 m | 3.08 m x 2.64 m |










































