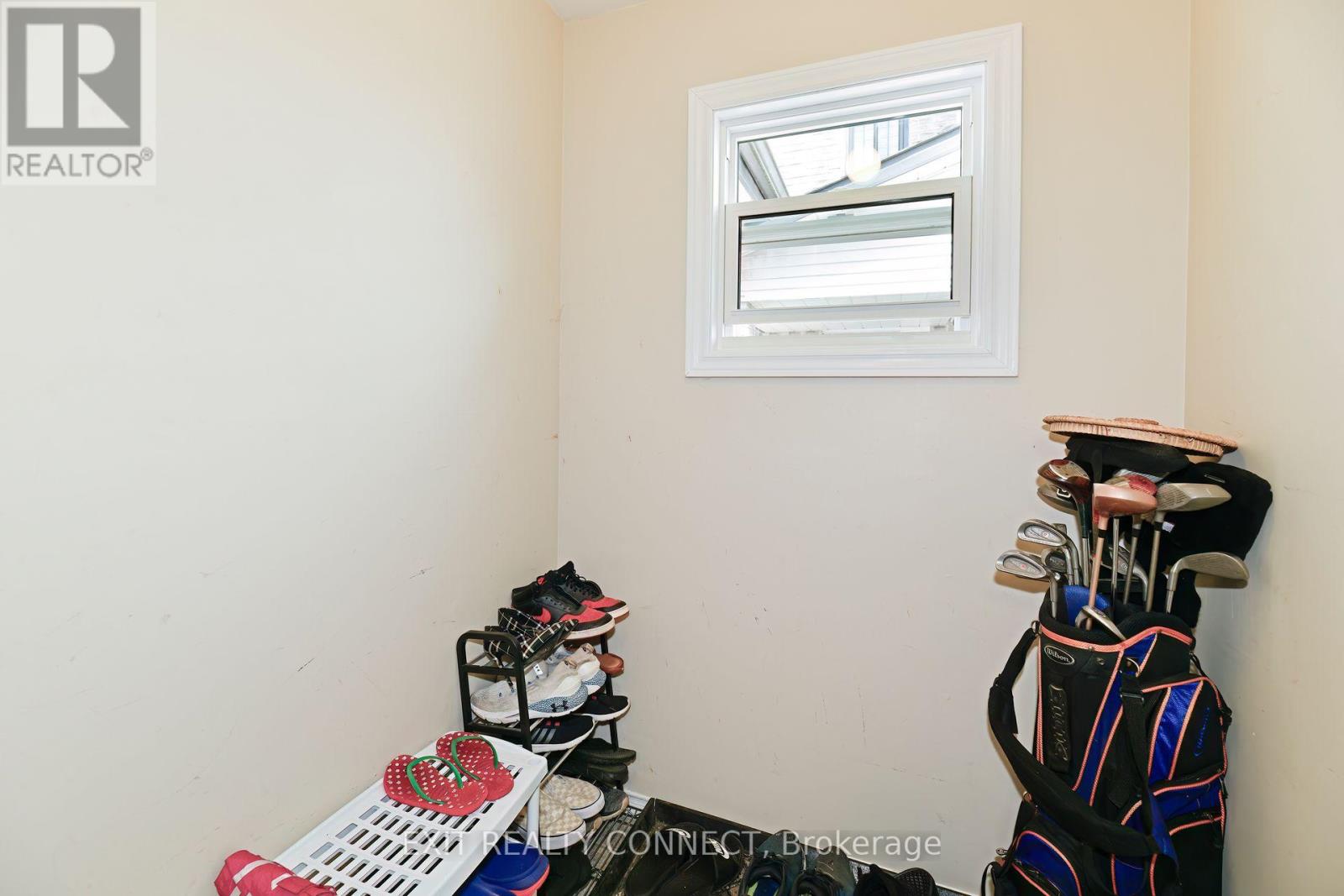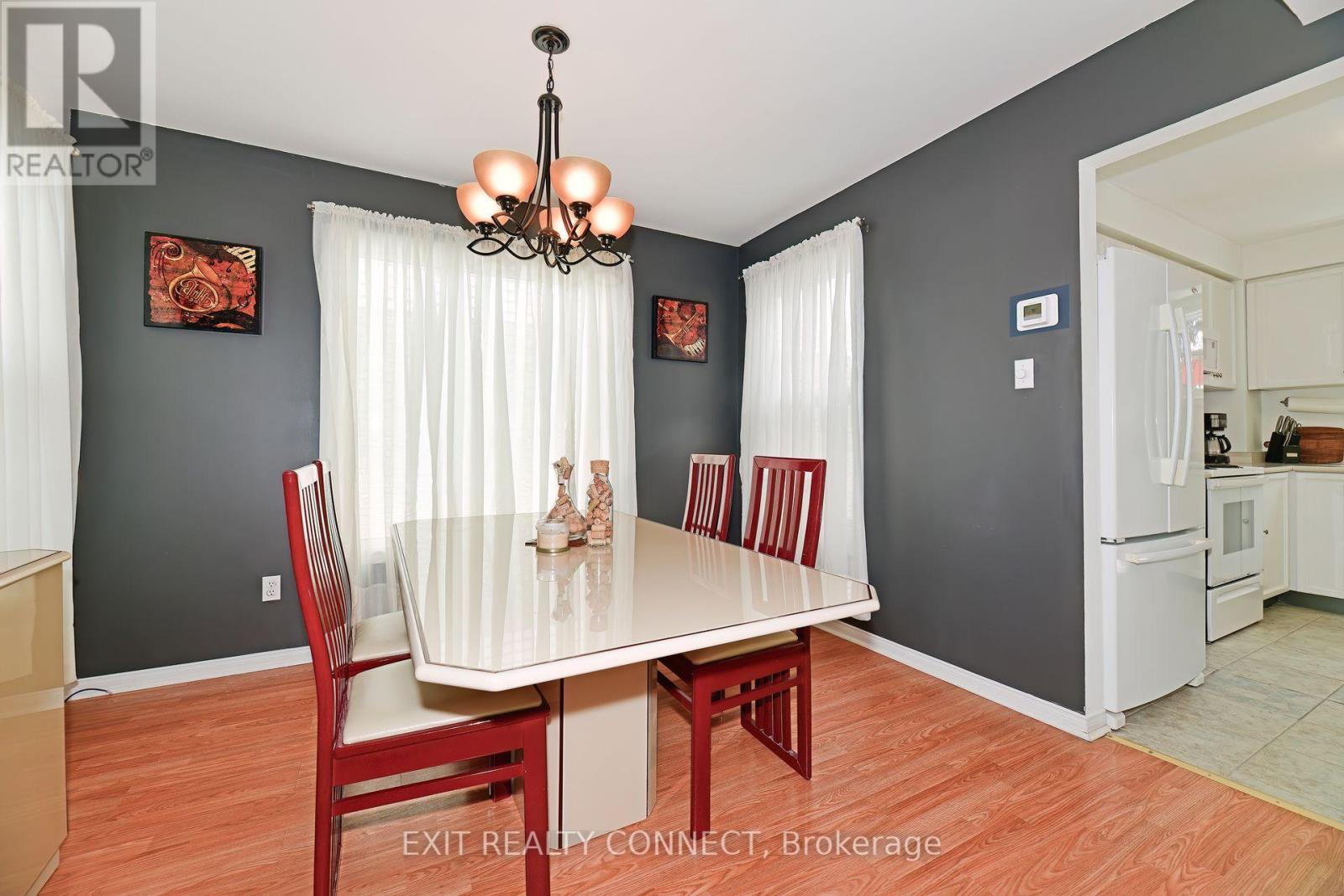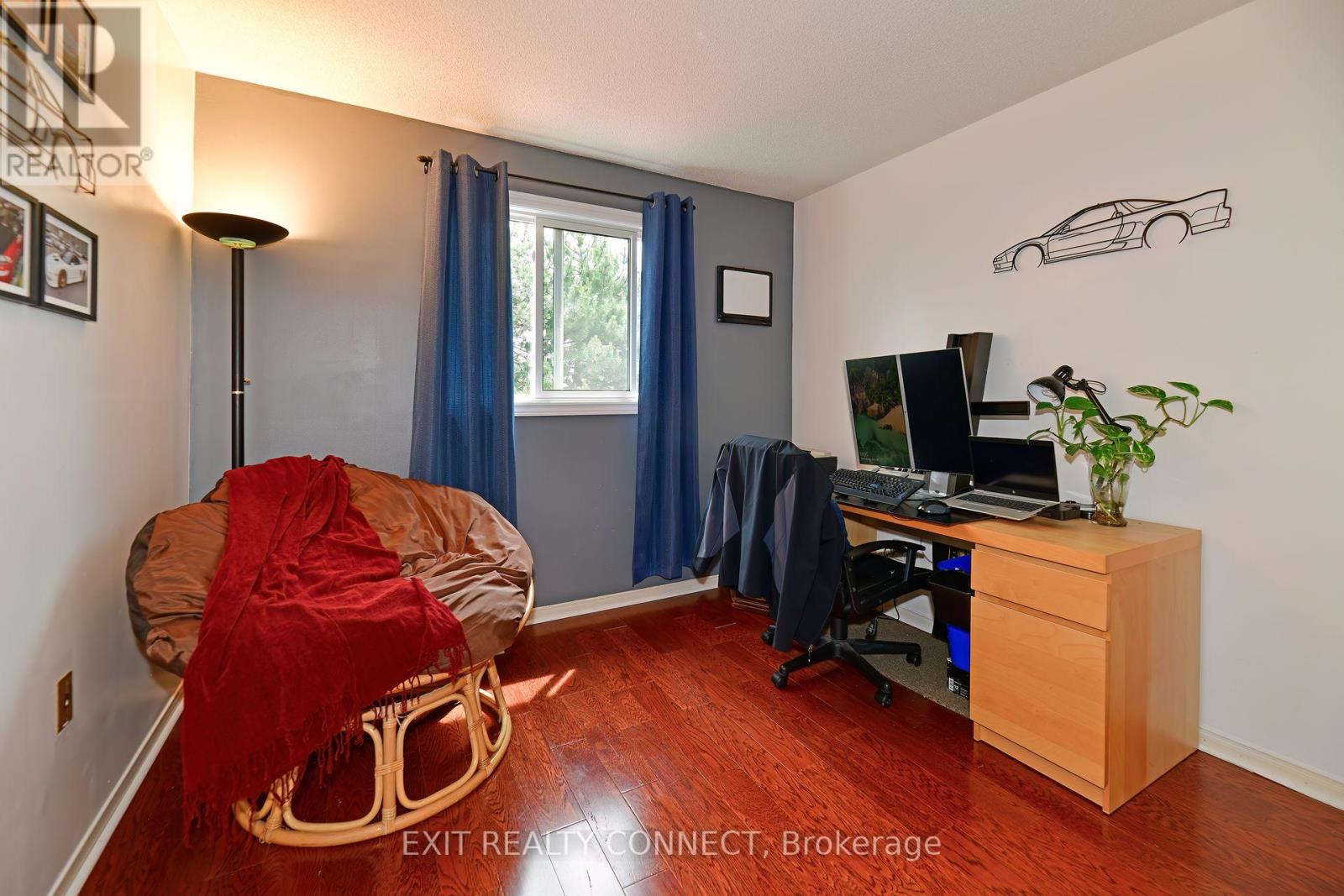3 Bedroom
3 Bathroom
Fireplace
Central Air Conditioning
Forced Air
$1,050,000
Discover your dream home at 2148 Blue Ridge Crescent, Pickering, ON, nestled in a serene neighborhood. This charming 3-bedroom, 2.5-bathroom single-family detached house, built in 1988, offers spacious living with a cozy fireplace and an attached garage for 2 cars and a driveway that accommodates 6 vehicles. The home sits on a generous 3541.32 sq.ft lot, featuring well-maintained interiors, a private balcony off the primary Bedroom and a walkout basement. Enjoy proximity to top-rated schools like Valley Farm PS and Pine Ridge SS, as well as parks and recreational facilities including Centennial Park and Clearside Park. Public transit is conveniently located just steps away, making travel around the city easy. This community values homeownership and offers a variety of leisure activities, from attending sports events to enjoying local theaters and concerts. Ideal for both older couples and families, this home is perfect for those looking to settle in a well-established, vibrant neighborhood (id:27910)
Property Details
|
MLS® Number
|
E8485732 |
|
Property Type
|
Single Family |
|
Community Name
|
Brock Ridge |
|
Amenities Near By
|
Park, Place Of Worship, Public Transit, Schools |
|
Parking Space Total
|
8 |
|
Structure
|
Porch, Deck |
Building
|
Bathroom Total
|
3 |
|
Bedrooms Above Ground
|
3 |
|
Bedrooms Total
|
3 |
|
Appliances
|
Dishwasher, Dryer, Refrigerator, Stove, Washer |
|
Basement Development
|
Unfinished |
|
Basement Type
|
Full (unfinished) |
|
Construction Style Attachment
|
Detached |
|
Cooling Type
|
Central Air Conditioning |
|
Exterior Finish
|
Brick |
|
Fireplace Present
|
Yes |
|
Fireplace Total
|
1 |
|
Foundation Type
|
Concrete |
|
Heating Fuel
|
Natural Gas |
|
Heating Type
|
Forced Air |
|
Stories Total
|
2 |
|
Type
|
House |
|
Utility Water
|
Municipal Water |
Parking
Land
|
Acreage
|
No |
|
Land Amenities
|
Park, Place Of Worship, Public Transit, Schools |
|
Sewer
|
Sanitary Sewer |
|
Size Irregular
|
35.1 X 100.85 Ft |
|
Size Total Text
|
35.1 X 100.85 Ft |
Rooms
| Level |
Type |
Length |
Width |
Dimensions |
|
Second Level |
Primary Bedroom |
5.03 m |
3.35 m |
5.03 m x 3.35 m |
|
Second Level |
Bedroom 2 |
3.81 m |
3.2 m |
3.81 m x 3.2 m |
|
Second Level |
Bedroom 3 |
3.51 m |
3.05 m |
3.51 m x 3.05 m |
|
Main Level |
Family Room |
4.9 m |
3.15 m |
4.9 m x 3.15 m |
|
Main Level |
Dining Room |
3.45 m |
2.95 m |
3.45 m x 2.95 m |
|
Main Level |
Kitchen |
5.26 m |
3.38 m |
5.26 m x 3.38 m |































