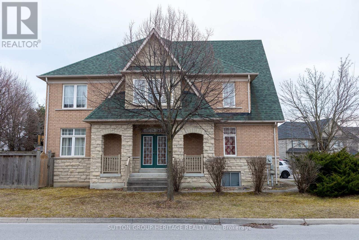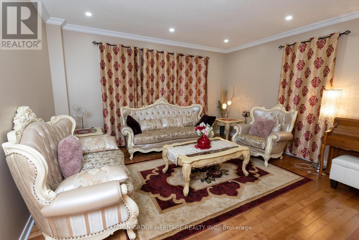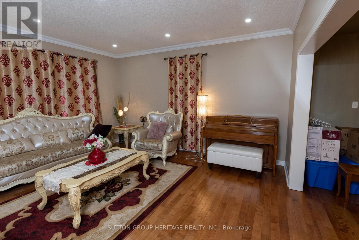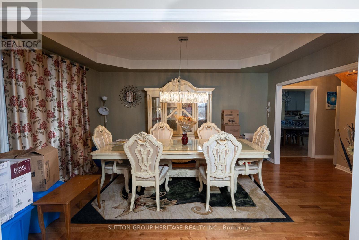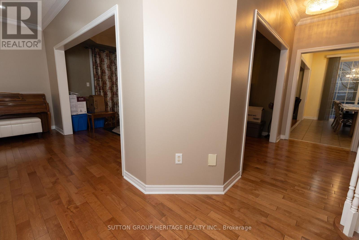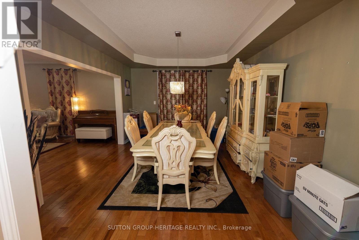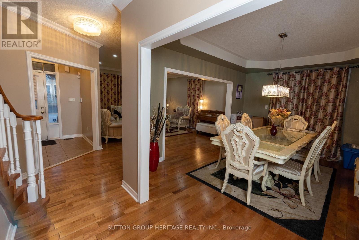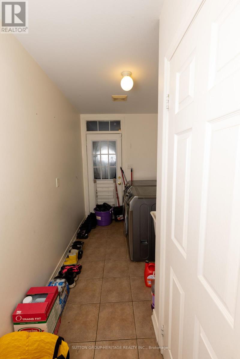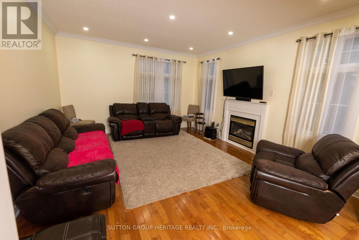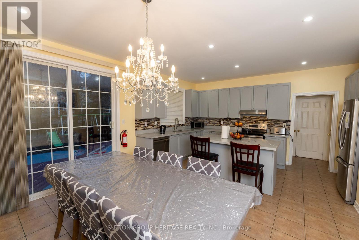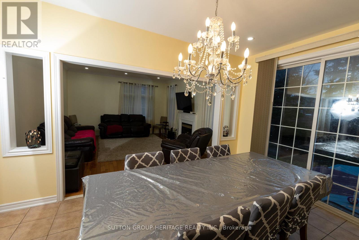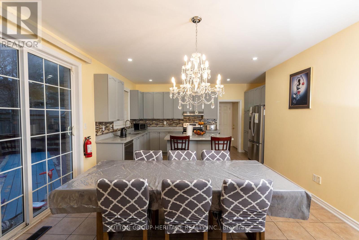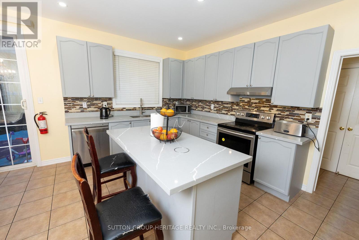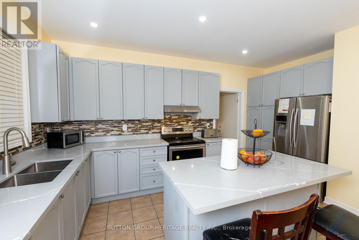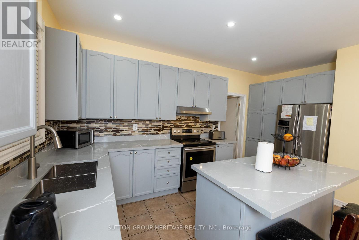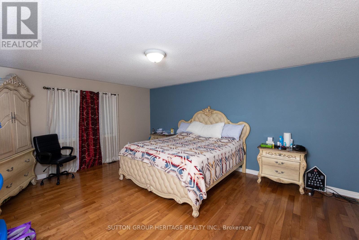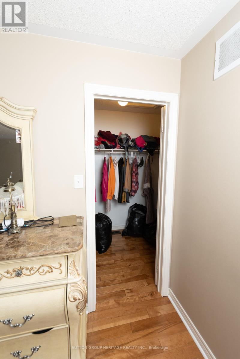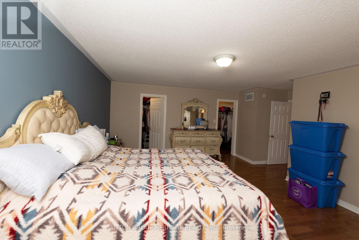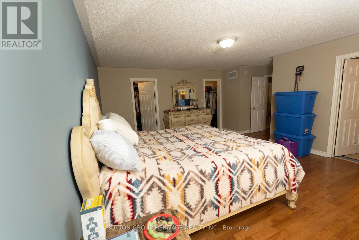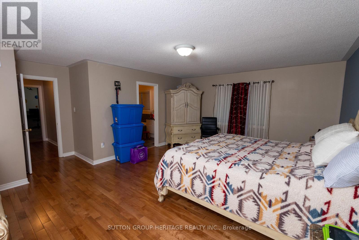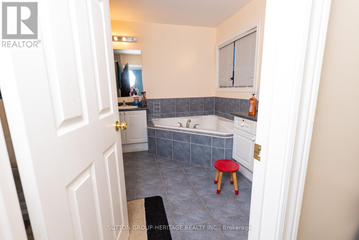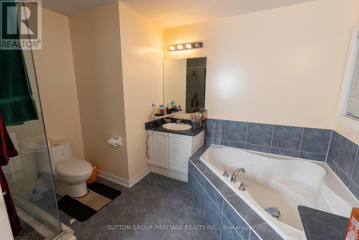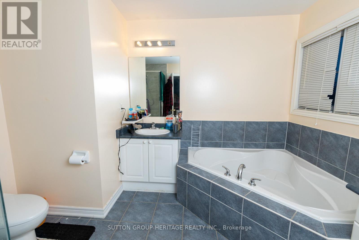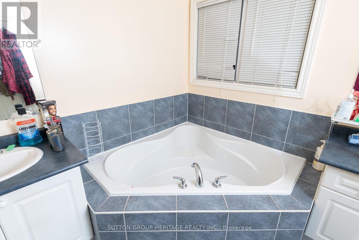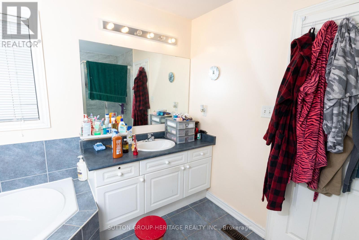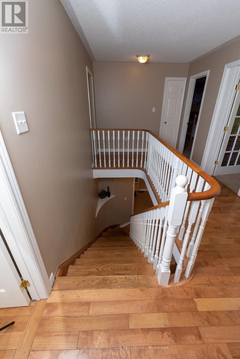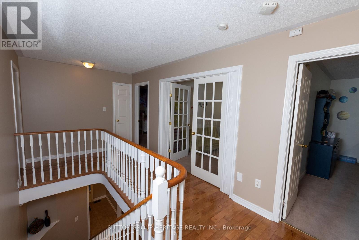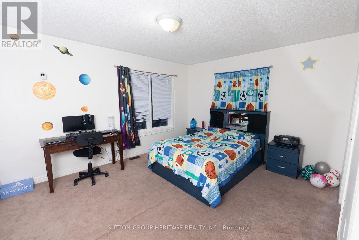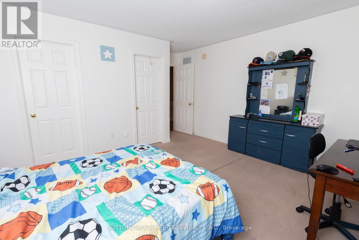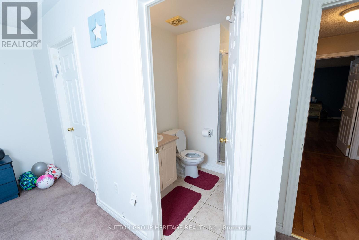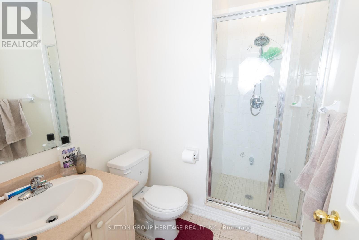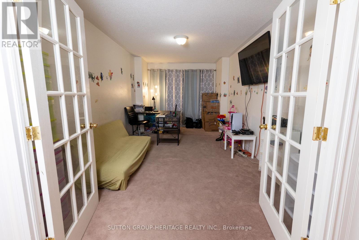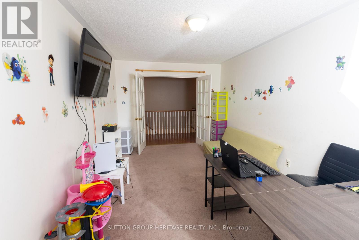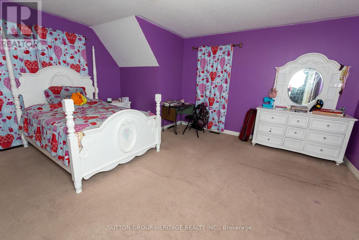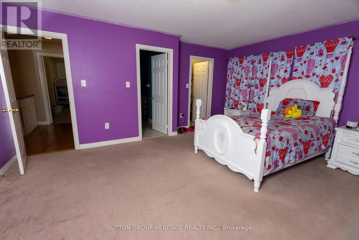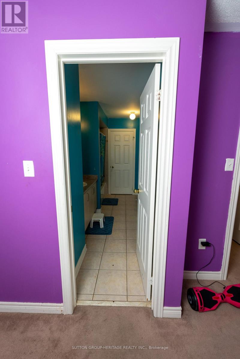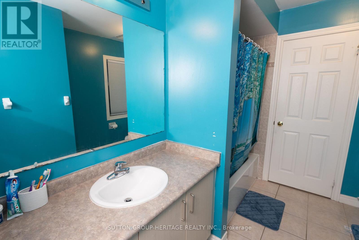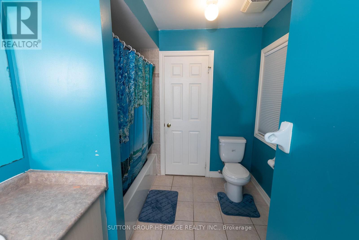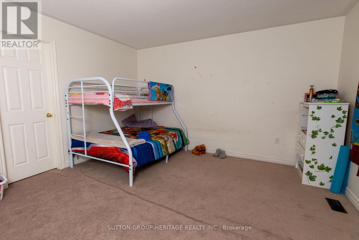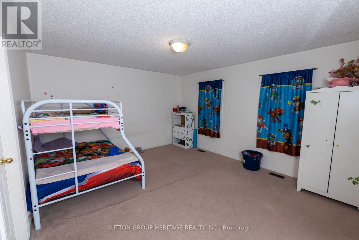8 Bedroom
4 Bathroom
Fireplace
Central Air Conditioning
Forced Air
$4,850 Monthly
Presented For Lease An Executive Family Home With 4 XL Bedrooms On The Upper Level, And Additional Four Bedrooms And Rec Room In The Finished Basement. Must See For Any Large Family, Everyone Gets Their Own Space In This Home, Perfect For Entertaining With A Formal Living Room Dining Room As Well As An Open Concept Kitchen And Family Room With Gas Fireplace. Each Upper Level Bedroom Has It's Own Walk In Closet And Ensuite Or Shared Ensuite. Upper Level Den Is The Perfect Home Office Or Playroom For The Kids. Primary Suite With Double Walk in, 5 Piece Ensuite With His And Hers Sinks, Soaker Tub And Stand Up Shower. Beautiful Home In Quiet Enclave Close To Schools Shopping And Entertainment! **** EXTRAS **** Fully Fenced Yard, & Corner Lot (id:27910)
Property Details
|
MLS® Number
|
E8197240 |
|
Property Type
|
Single Family |
|
Community Name
|
Windfields |
|
Amenities Near By
|
Park, Public Transit, Schools |
|
Parking Space Total
|
4 |
Building
|
Bathroom Total
|
4 |
|
Bedrooms Above Ground
|
4 |
|
Bedrooms Below Ground
|
4 |
|
Bedrooms Total
|
8 |
|
Basement Development
|
Finished |
|
Basement Type
|
N/a (finished) |
|
Construction Style Attachment
|
Detached |
|
Cooling Type
|
Central Air Conditioning |
|
Exterior Finish
|
Brick |
|
Fireplace Present
|
Yes |
|
Heating Fuel
|
Natural Gas |
|
Heating Type
|
Forced Air |
|
Stories Total
|
2 |
|
Type
|
House |
Parking
Land
|
Acreage
|
No |
|
Land Amenities
|
Park, Public Transit, Schools |
Rooms
| Level |
Type |
Length |
Width |
Dimensions |
|
Second Level |
Bedroom |
4.57 m |
5.48 m |
4.57 m x 5.48 m |
|
Second Level |
Bedroom 2 |
3.65 m |
4.88 m |
3.65 m x 4.88 m |
|
Second Level |
Bedroom 3 |
5.17 m |
4.42 m |
5.17 m x 4.42 m |
|
Second Level |
Bedroom 4 |
3.9 m |
4.5 m |
3.9 m x 4.5 m |
|
Second Level |
Den |
5.18 m |
3.04 m |
5.18 m x 3.04 m |
|
Basement |
Bedroom |
3.04 m |
3.66 m |
3.04 m x 3.66 m |
|
Basement |
Bedroom |
3.65 m |
3.65 m |
3.65 m x 3.65 m |
|
Basement |
Bedroom |
3.3 m |
3.96 m |
3.3 m x 3.96 m |
|
Main Level |
Living Room |
4.69 m |
4.87 m |
4.69 m x 4.87 m |
|
Main Level |
Dining Room |
4.26 m |
5.79 m |
4.26 m x 5.79 m |
|
Main Level |
Family Room |
4.88 m |
4.26 m |
4.88 m x 4.26 m |
|
Main Level |
Kitchen |
4.26 m |
5.79 m |
4.26 m x 5.79 m |

