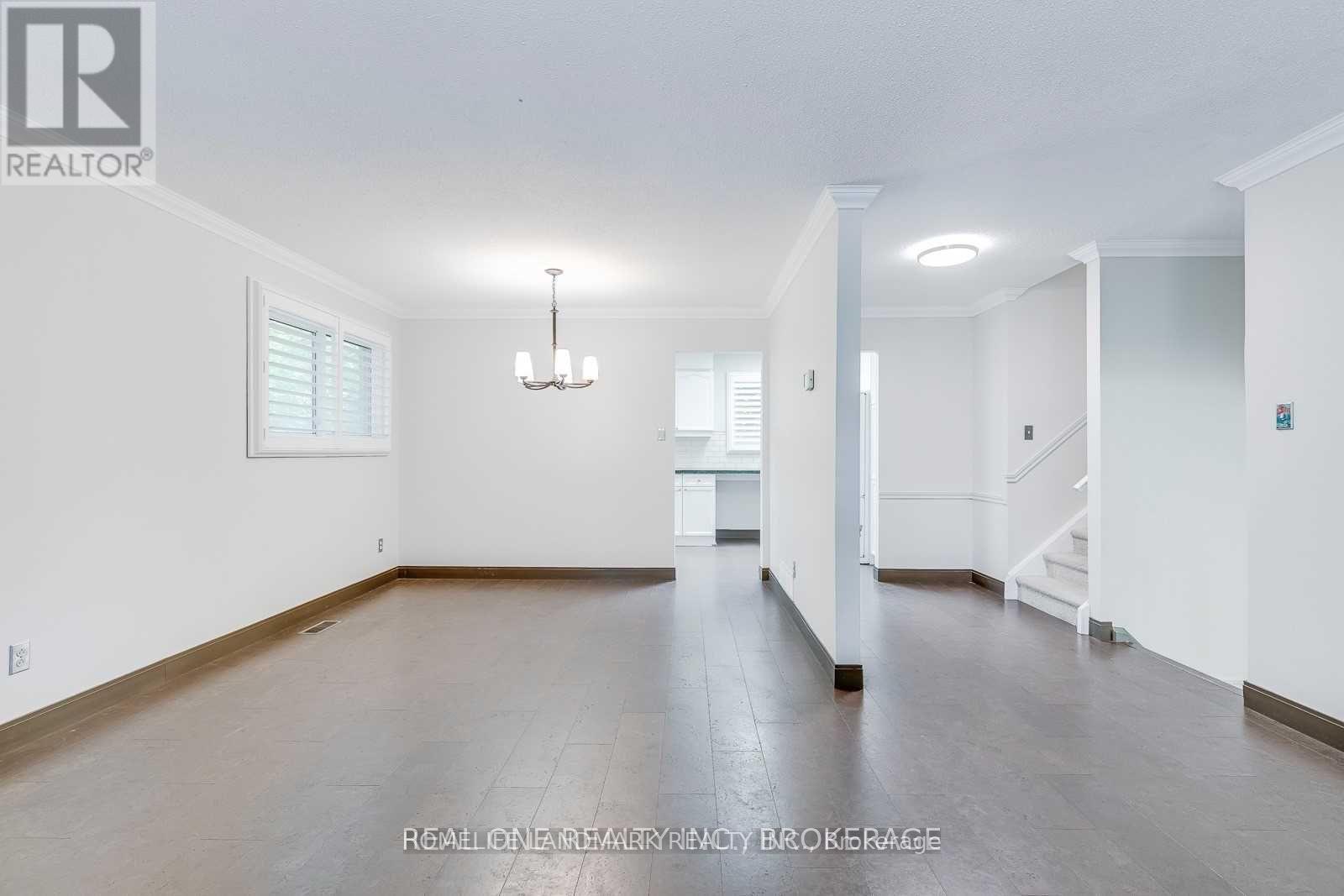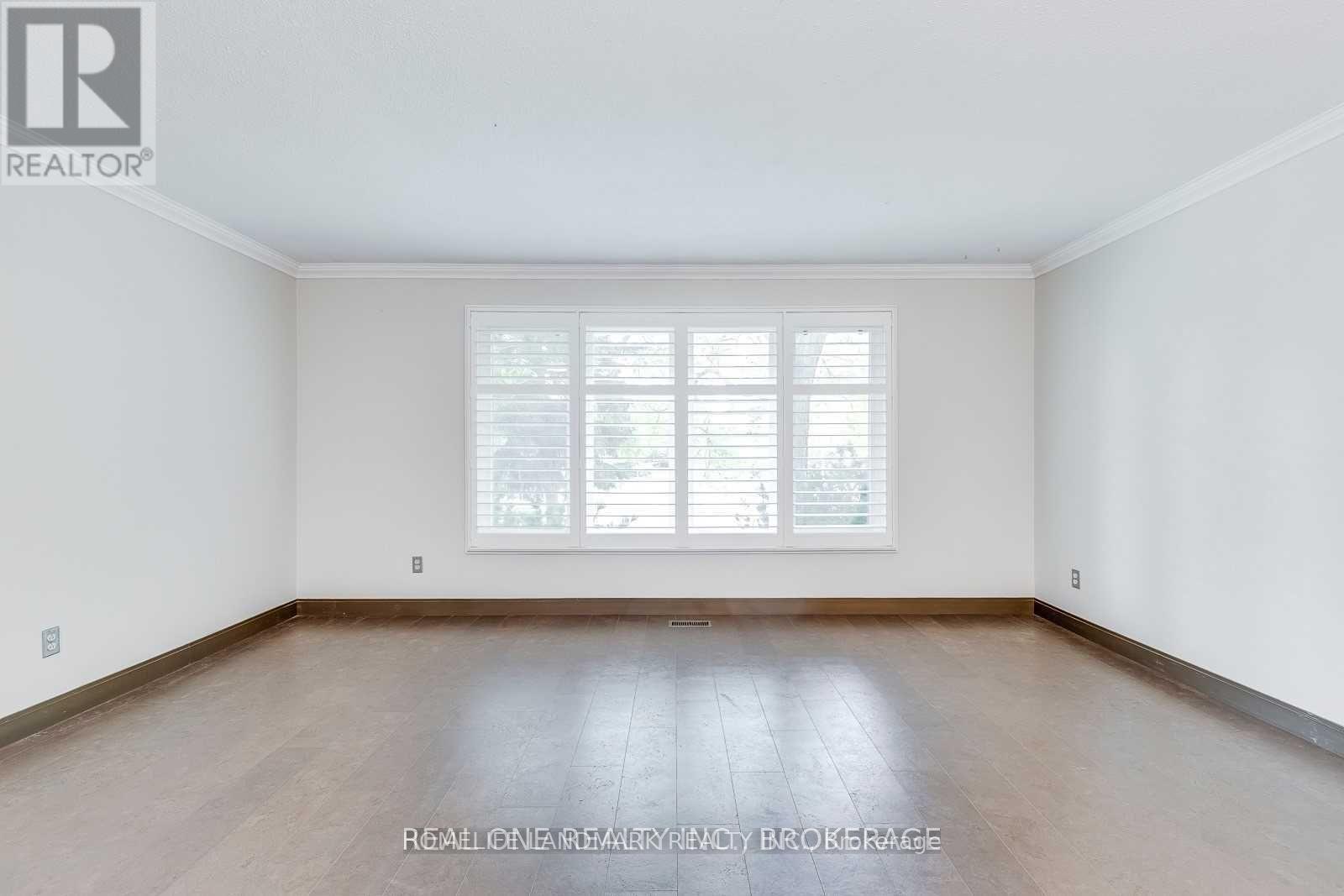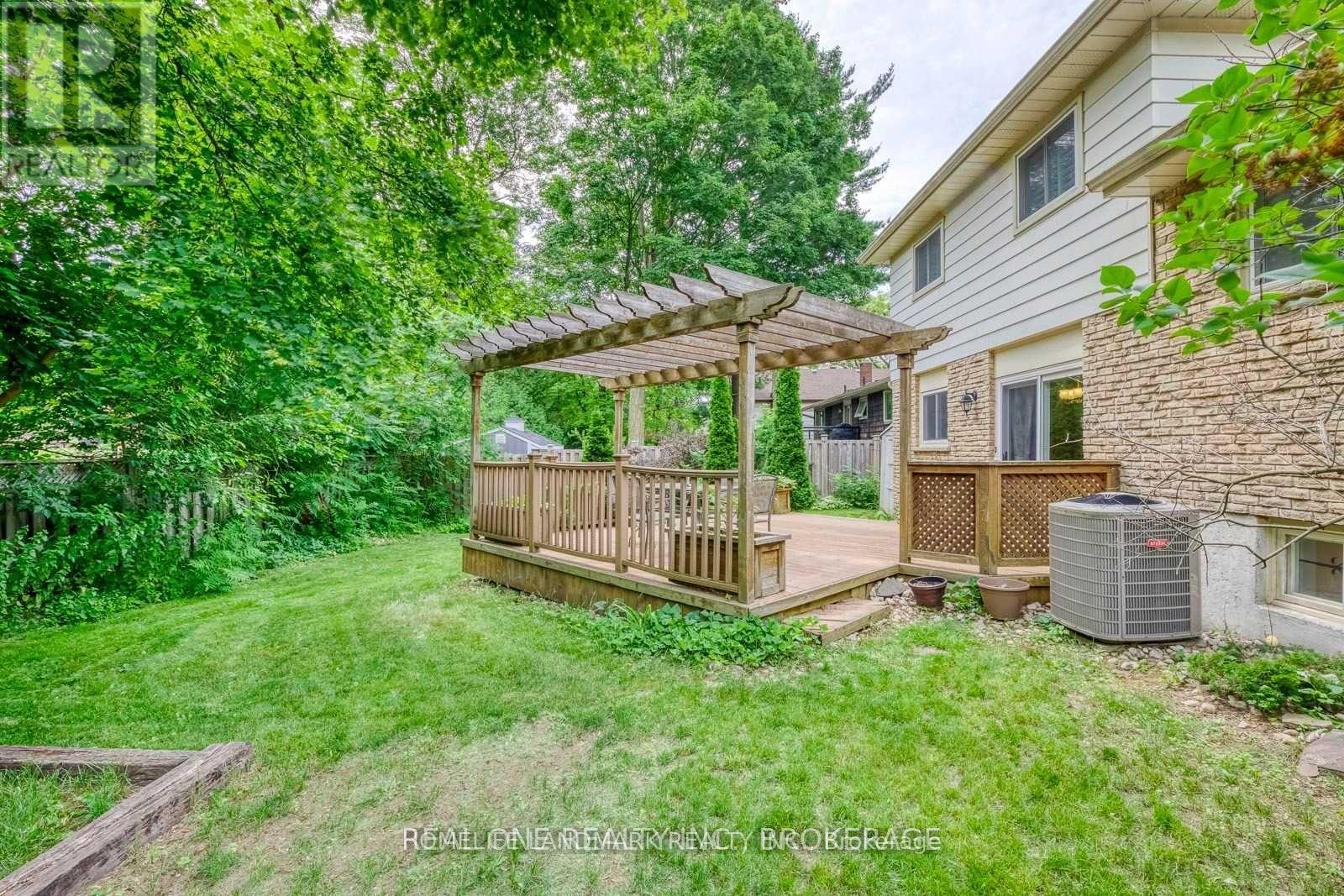4 Bedroom
3 Bathroom
Fireplace
Central Air Conditioning
Forced Air
$4,650 Monthly
Beautiful Detached Sidesplit 4 Home In Prestigious Se Oakville! Ground Floor Features Cozy Family Room W/ Wood Burning Fireplace! 2nd Floor Kitchen W/ Granite Countertops, Pot Lights & Laminate Flooring, And Open Concept Living & Dining Area. 4 Spacious Bedrooms On 3rd Floor, & Professionally Finished Bsmt W/ Lrg Great Rm & 3Pc Bath! Spacious Backyard W/ Custom Deck! Walking Distance To Top Rated Schools, Major Hwys, Stores, Restaurants & Public Transit! (id:27910)
Property Details
|
MLS® Number
|
W8454240 |
|
Property Type
|
Single Family |
|
Community Name
|
Eastlake |
|
Amenities Near By
|
Park, Public Transit, Schools |
|
Parking Space Total
|
4 |
Building
|
Bathroom Total
|
3 |
|
Bedrooms Above Ground
|
4 |
|
Bedrooms Total
|
4 |
|
Appliances
|
Window Coverings |
|
Basement Development
|
Finished |
|
Basement Type
|
Crawl Space (finished) |
|
Construction Style Attachment
|
Detached |
|
Construction Style Split Level
|
Sidesplit |
|
Cooling Type
|
Central Air Conditioning |
|
Exterior Finish
|
Aluminum Siding, Brick |
|
Fireplace Present
|
Yes |
|
Foundation Type
|
Unknown |
|
Heating Fuel
|
Natural Gas |
|
Heating Type
|
Forced Air |
|
Type
|
House |
|
Utility Water
|
Municipal Water |
Parking
Land
|
Acreage
|
No |
|
Land Amenities
|
Park, Public Transit, Schools |
|
Sewer
|
Sanitary Sewer |
|
Size Irregular
|
57.5 X 100 Ft |
|
Size Total Text
|
57.5 X 100 Ft |
Rooms
| Level |
Type |
Length |
Width |
Dimensions |
|
Second Level |
Kitchen |
5.18 m |
2.26 m |
5.18 m x 2.26 m |
|
Second Level |
Living Room |
5.13 m |
3.45 m |
5.13 m x 3.45 m |
|
Second Level |
Dining Room |
3.35 m |
2.44 m |
3.35 m x 2.44 m |
|
Third Level |
Primary Bedroom |
3.38 m |
3.71 m |
3.38 m x 3.71 m |
|
Third Level |
Bedroom 2 |
3.38 m |
2.57 m |
3.38 m x 2.57 m |
|
Third Level |
Bedroom 3 |
3.18 m |
2.87 m |
3.18 m x 2.87 m |
|
Third Level |
Bedroom 4 |
3.53 m |
3.2 m |
3.53 m x 3.2 m |
|
Basement |
Great Room |
|
|
Measurements not available |
|
Ground Level |
Family Room |
3 m |
6.35 m |
3 m x 6.35 m |





































