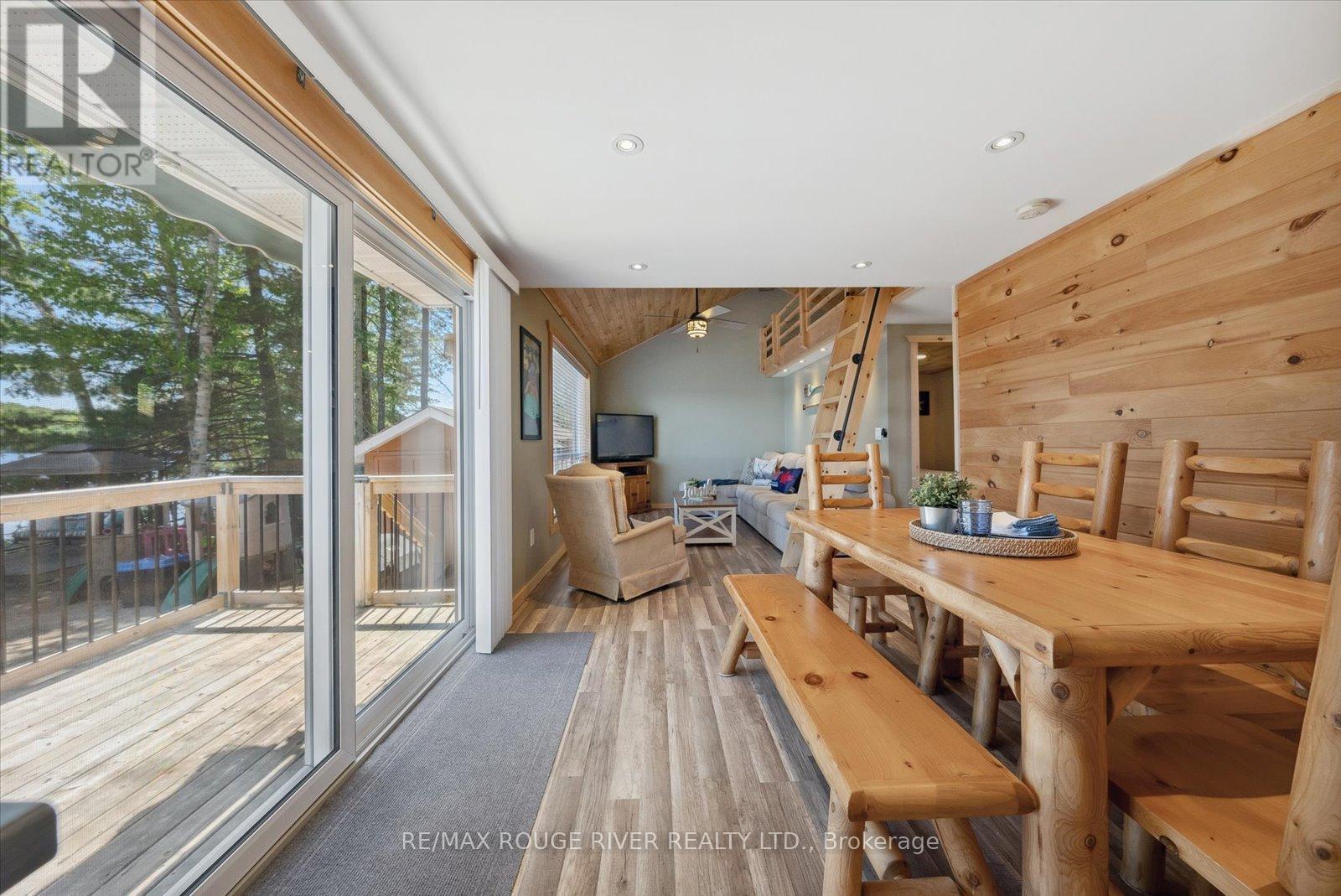4 Bedroom
1 Bathroom
Bungalow
Baseboard Heaters
Waterfront
$799,900
Welcome to your perfect lakeside getaway! This beautifully updated, tun-key, 3-bedroom plus loft cottage is nestled on a spacious lot adorned with majestic whispering pines. Enjoy direct access to a serene sandy wade-in waterfront, ideal for swimming and all your favorite water activities. Inside, you'll find a cozy kitchen featuring a moveable island, providing versatile dining and meal prep op-tions. The mudroom entry offers convenient storage for outdoor gear and a bar area for when you are entertaining or just having a relaxing weekend to yourself. The large lot provides ample room for out-door fun and activities, while the rustic outhouse adds a touch of charming character. Imagine summer days spent by the water, evenings under the stars, and weekends filled with outdoor adventures. Not to mention the opportunity for rental income, possible $2,500/week with the existing interest and great reviews. This cottage offers the perfect blend of modern comforts and natural beauty. Don't miss your chance to own this lakeside paradise! **** EXTRAS **** Cant use it every weekend....no problem! This lovely cottage has rented during peak months for $2500/week. 2014 Bayliner 170BR With 90HP Available For Purchase. (id:27910)
Property Details
|
MLS® Number
|
X8476590 |
|
Property Type
|
Single Family |
|
Amenities Near By
|
Beach, Park |
|
Features
|
Wooded Area, Carpet Free, Recreational |
|
Parking Space Total
|
10 |
|
Structure
|
Dock |
|
View Type
|
Direct Water View, Unobstructed Water View |
|
Water Front Type
|
Waterfront |
Building
|
Bathroom Total
|
1 |
|
Bedrooms Above Ground
|
3 |
|
Bedrooms Below Ground
|
1 |
|
Bedrooms Total
|
4 |
|
Appliances
|
Water Heater |
|
Architectural Style
|
Bungalow |
|
Construction Style Attachment
|
Detached |
|
Foundation Type
|
Wood/piers |
|
Heating Fuel
|
Electric |
|
Heating Type
|
Baseboard Heaters |
|
Stories Total
|
1 |
|
Type
|
House |
Land
|
Access Type
|
Year-round Access, Private Docking |
|
Acreage
|
No |
|
Land Amenities
|
Beach, Park |
|
Sewer
|
Septic System |
|
Size Irregular
|
102.51 X 288.52 Ft ; .48ac |
|
Size Total Text
|
102.51 X 288.52 Ft ; .48ac|under 1/2 Acre |
Rooms
| Level |
Type |
Length |
Width |
Dimensions |
|
Main Level |
Living Room |
4.61 m |
3.26 m |
4.61 m x 3.26 m |
|
Main Level |
Dining Room |
3.26 m |
2.72 m |
3.26 m x 2.72 m |
|
Main Level |
Kitchen |
3.99 m |
3.26 m |
3.99 m x 3.26 m |
|
Main Level |
Mud Room |
3.38 m |
1.71 m |
3.38 m x 1.71 m |
|
Main Level |
Primary Bedroom |
3.44 m |
2.49 m |
3.44 m x 2.49 m |
|
Main Level |
Bedroom 2 |
3.07 m |
2.49 m |
3.07 m x 2.49 m |
|
Main Level |
Bedroom 3 |
2.56 m |
2.31 m |
2.56 m x 2.31 m |
|
Upper Level |
Loft |
4.57 m |
2.68 m |
4.57 m x 2.68 m |































