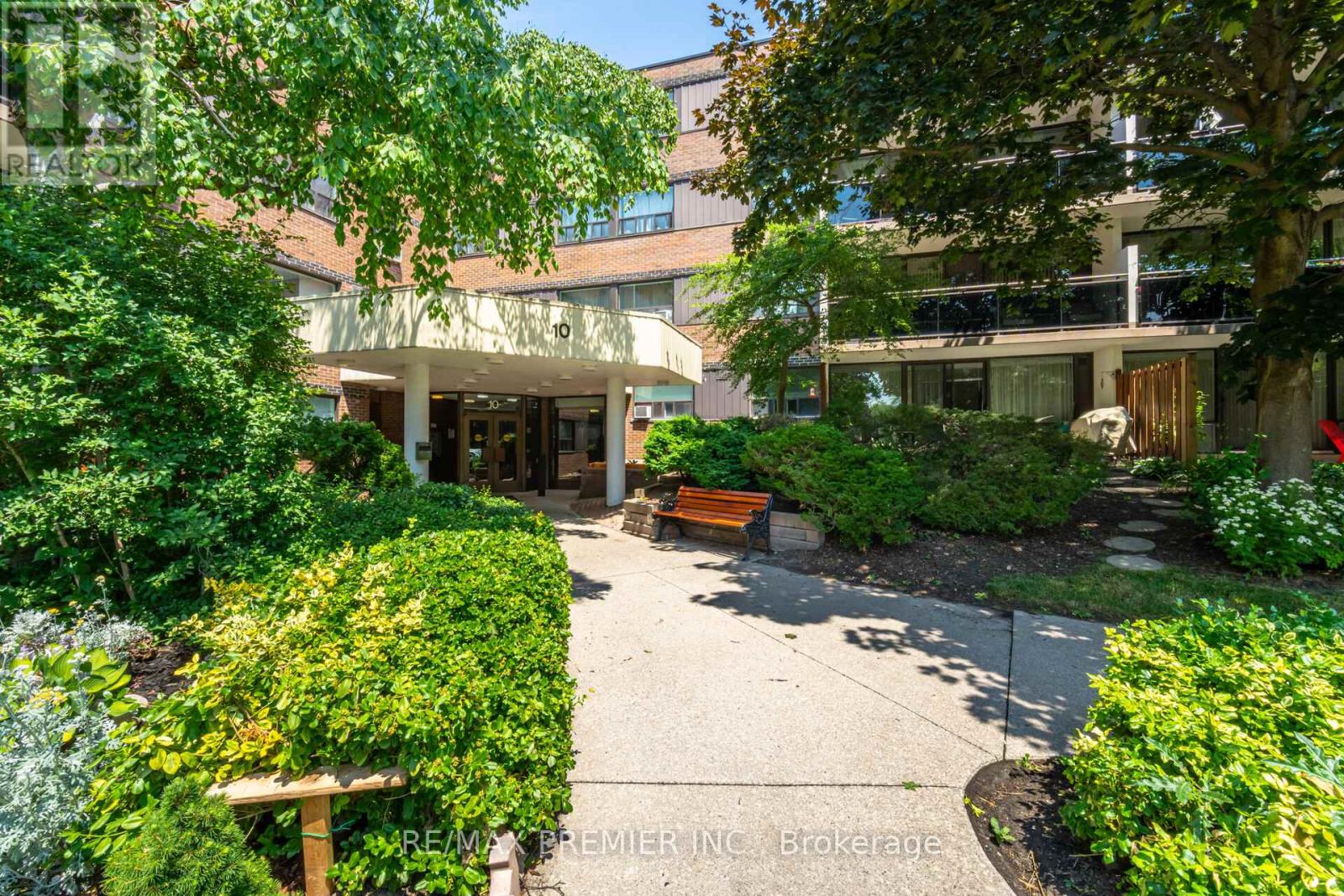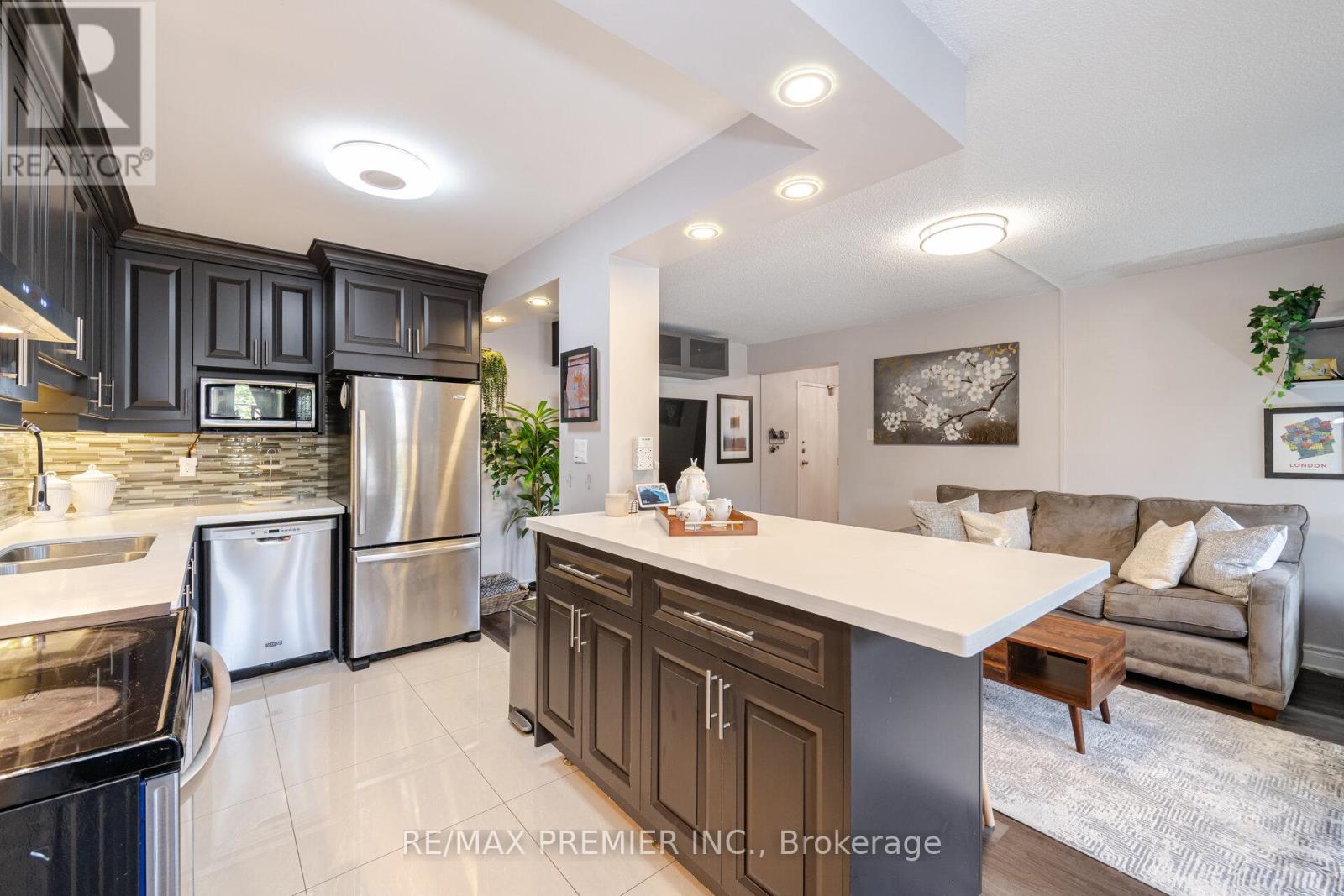3 Bedroom
2 Bathroom
Outdoor Pool
Window Air Conditioner
Hot Water Radiator Heat
$549,000Maintenance,
$831.19 Monthly
Welcome to 10 Sunrise Ave, A Stunning 3-Bedroom Condo In The Heart Of Toronto, Offering The Perfect Blend Of Modern Elegance And Urban Convenience. This Spacious Unit Boasts An Open-Concept Layout With Meticulously Updated Finishes That Cater To The Discerning Buyer. The Living Area Flows Seamlessly Into a Gourmet Kitchen, Featuring Sleek Quartz Countertops, Stainless steel Appliances, Stainless Steel Chimney Hood Fan, And Ample Cabinet Space. Each Bedroom Offers Generous Size And Abundant Natural Light, Ensuring Comfort And Tranquility. Nestled In A Vibrant Neighborhood With Easy Access To Shopping, Dining, Public Transit, Parks, Schools and Recreational Centre, This Condo Is Not Just A Home, But A Lifestyle. Don't Miss The Chance To Own This Exquisite Property Where Luxury Meets Convenience. **** EXTRAS **** Fridge, Stove, Built-in Dishwasher, Chimney Hood Fan, Microwave, Washer and Dryer, All Electrical Light Fixtures, All Window Covering. Four Window A/C, Two Balcony Hedges, Maintenance Fee Includes Water, Heat, Cable And Building Insurance (id:27910)
Property Details
|
MLS® Number
|
C8455158 |
|
Property Type
|
Single Family |
|
Community Name
|
Victoria Village |
|
Amenities Near By
|
Park, Public Transit, Schools |
|
Community Features
|
Pet Restrictions, Community Centre |
|
Features
|
Balcony, Carpet Free |
|
Parking Space Total
|
1 |
|
Pool Type
|
Outdoor Pool |
|
Structure
|
Tennis Court |
Building
|
Bathroom Total
|
2 |
|
Bedrooms Above Ground
|
3 |
|
Bedrooms Total
|
3 |
|
Amenities
|
Visitor Parking, Storage - Locker |
|
Cooling Type
|
Window Air Conditioner |
|
Exterior Finish
|
Brick |
|
Heating Fuel
|
Natural Gas |
|
Heating Type
|
Hot Water Radiator Heat |
|
Type
|
Apartment |
Parking
Land
|
Acreage
|
No |
|
Land Amenities
|
Park, Public Transit, Schools |
Rooms
| Level |
Type |
Length |
Width |
Dimensions |
|
Main Level |
Living Room |
6.22 m |
3.1 m |
6.22 m x 3.1 m |
|
Main Level |
Dining Room |
2.56 m |
2.49 m |
2.56 m x 2.49 m |
|
Main Level |
Kitchen |
3.63 m |
2.11 m |
3.63 m x 2.11 m |
|
Main Level |
Primary Bedroom |
4.52 m |
2.92 m |
4.52 m x 2.92 m |
|
Main Level |
Bedroom 2 |
3.25 m |
2.39 m |
3.25 m x 2.39 m |
|
Main Level |
Bedroom 3 |
3.25 m |
2.92 m |
3.25 m x 2.92 m |































