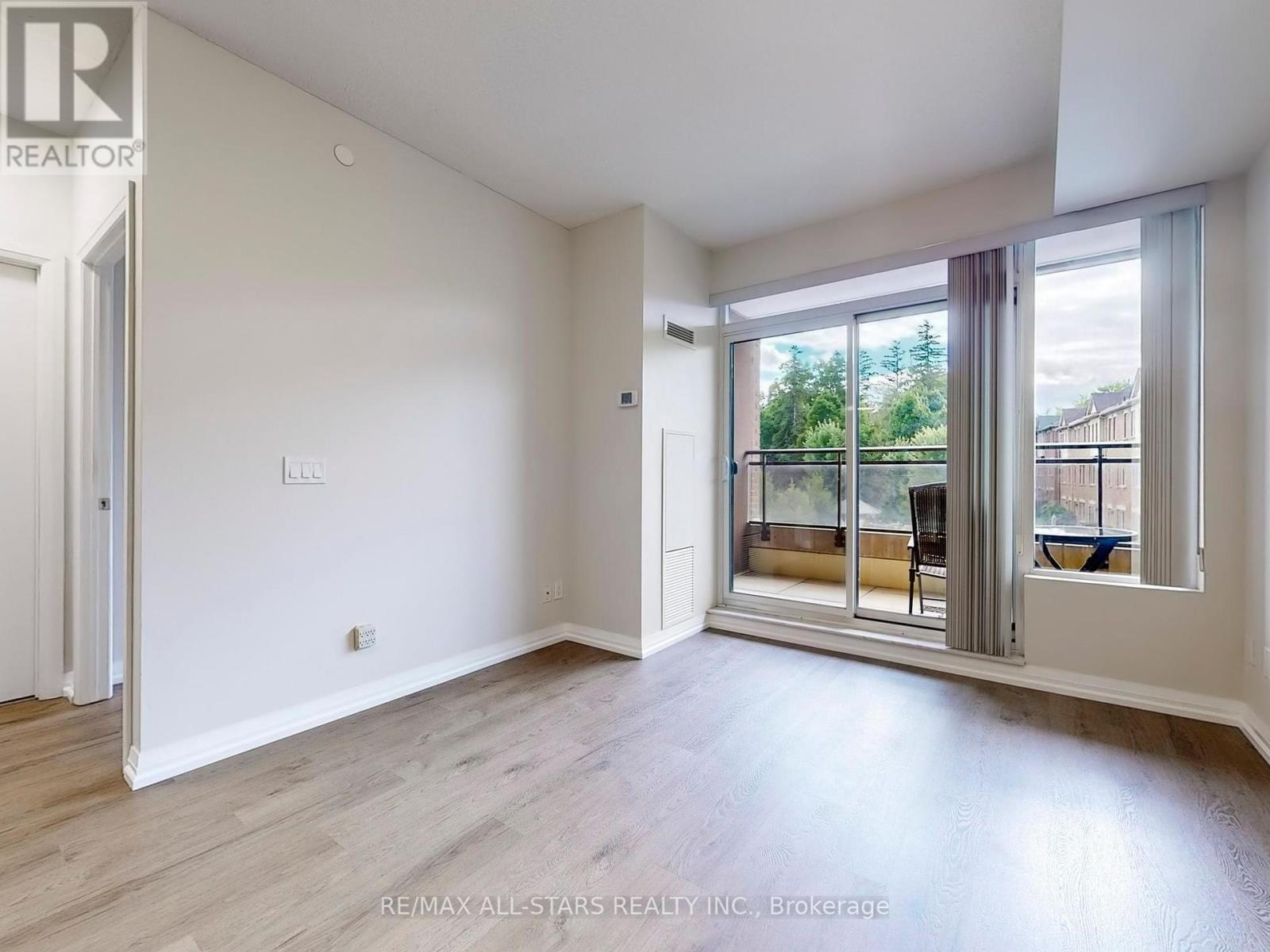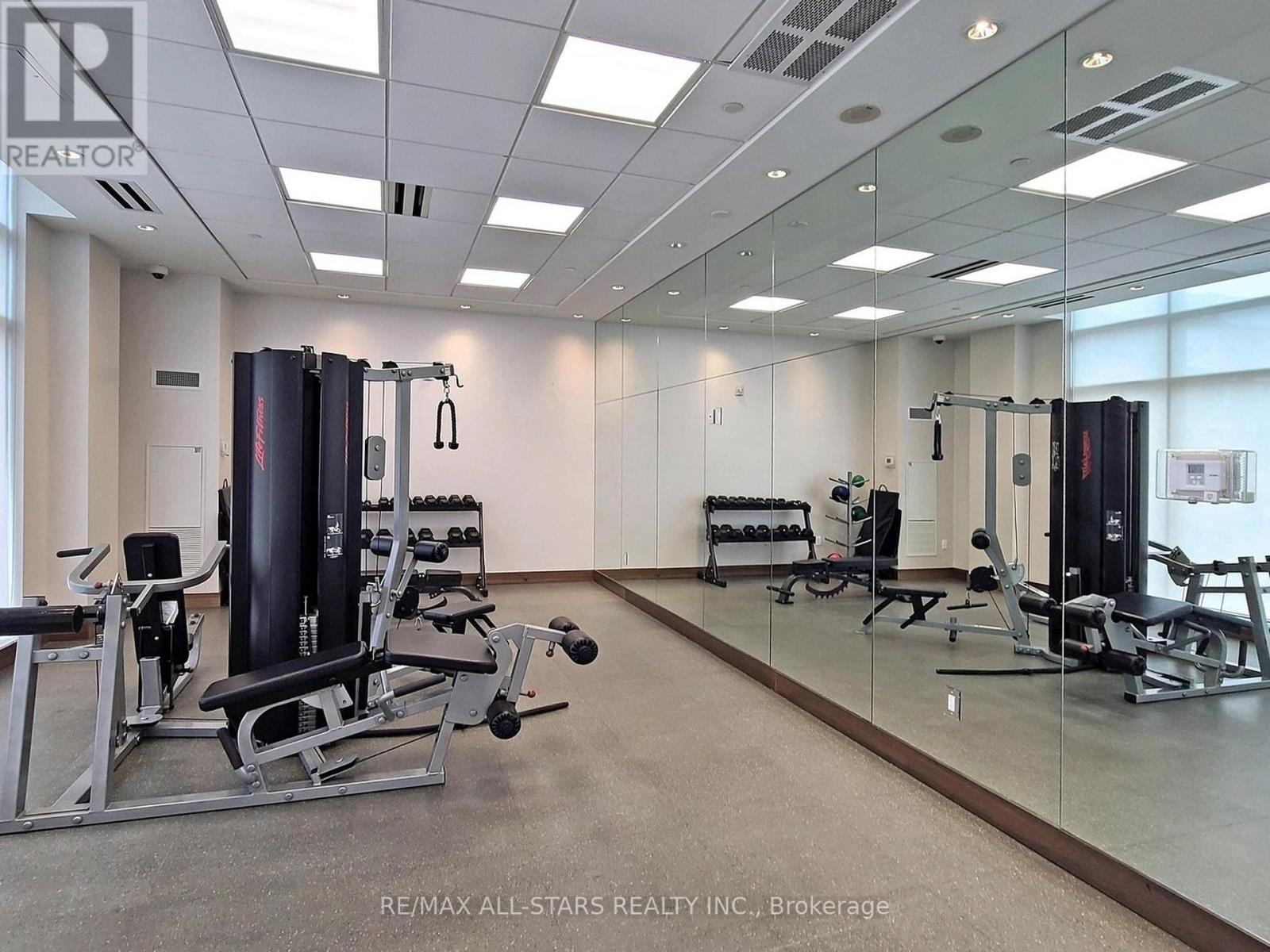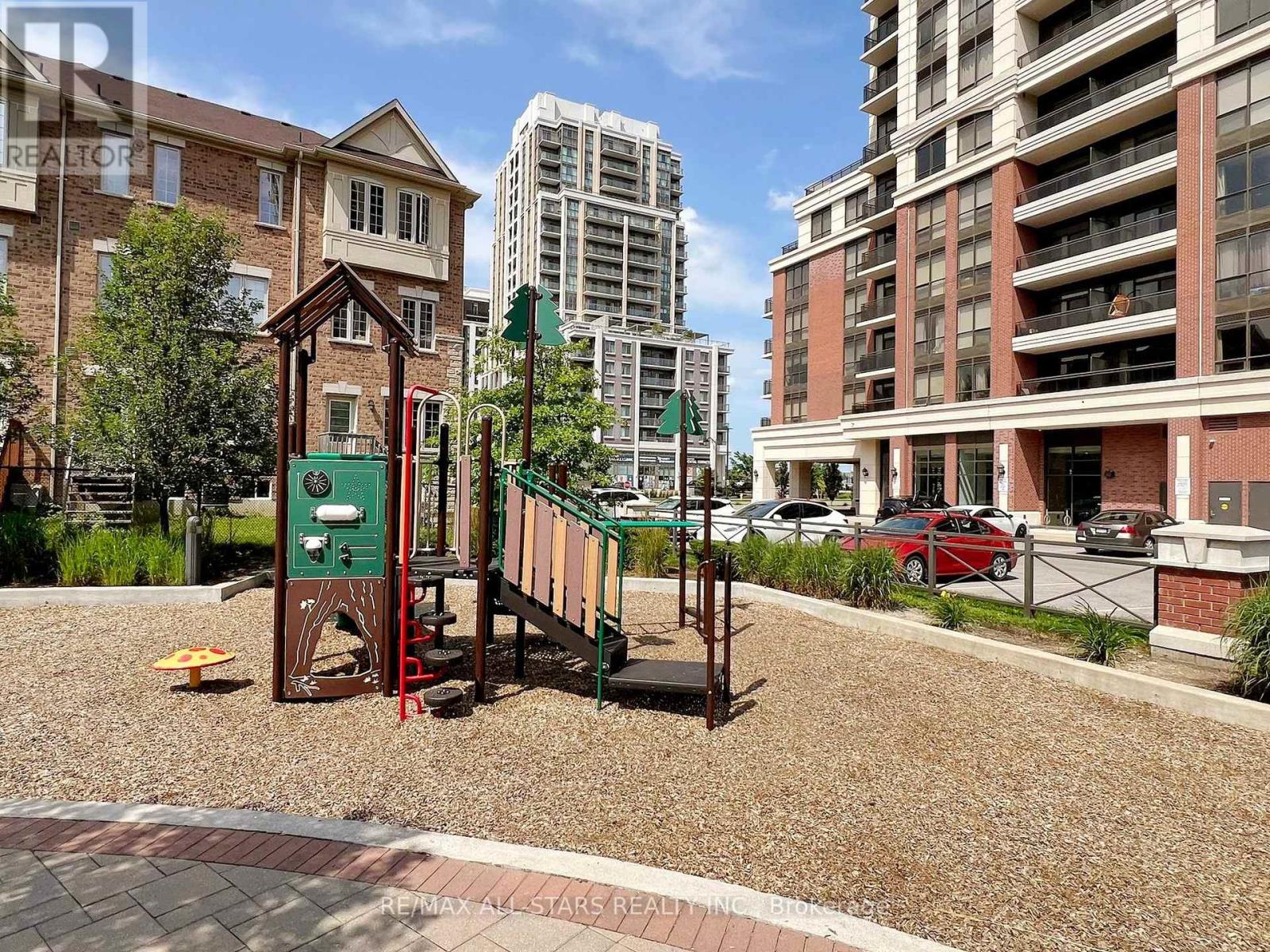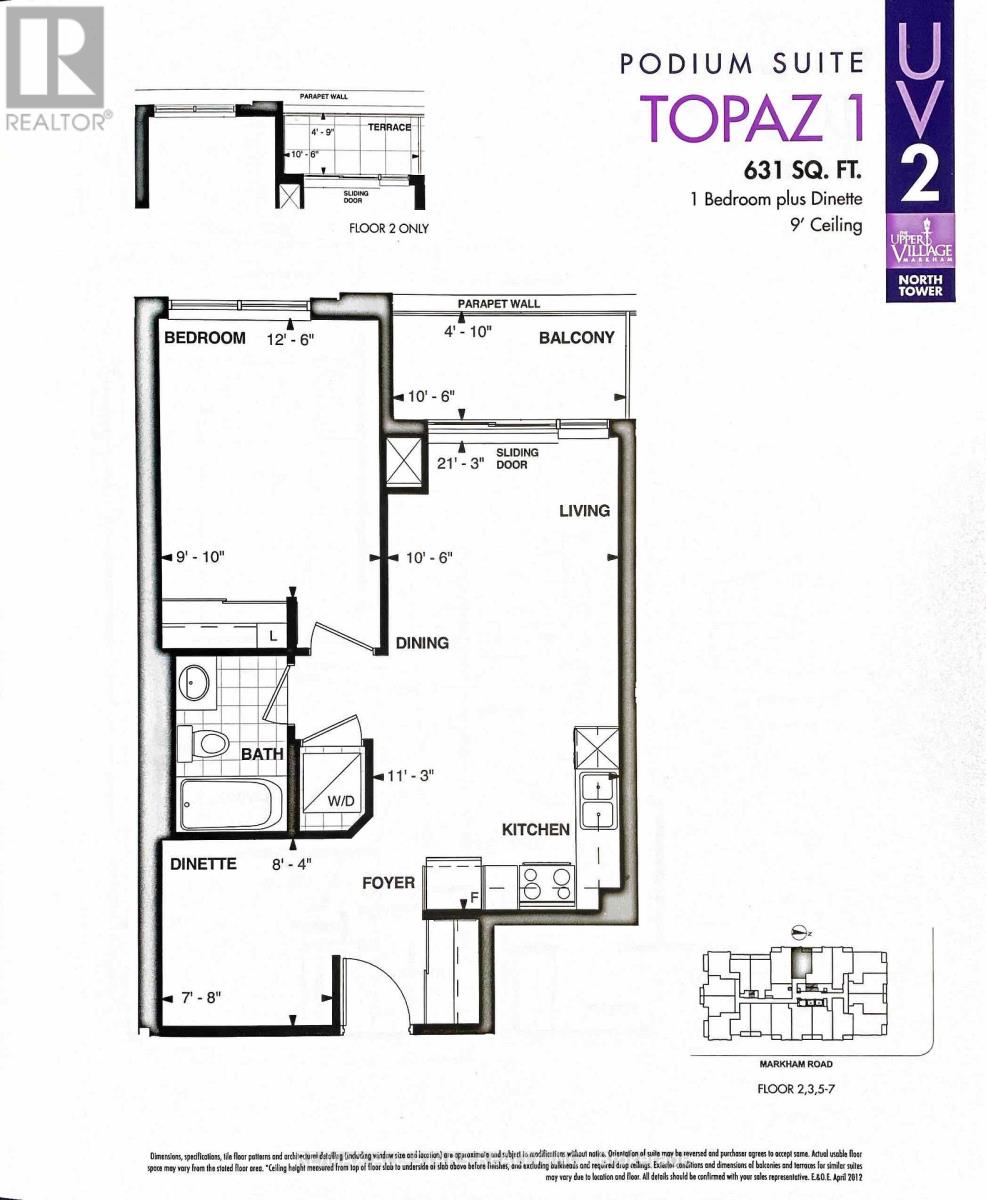215 - 9506 Markham Road Markham (Wismer), Ontario L6E 0S5
$599,900Maintenance, Heat, Common Area Maintenance, Insurance, Parking
$504.48 Monthly
Maintenance, Heat, Common Area Maintenance, Insurance, Parking
$504.48 MonthlyWelcome Home * Beautiful, West-Facing 1 Bedroom Plus Large Den In in Greenpark's quality built UV2 condominium. This Spacious Suite Features Brand New, High Quality, Durable Vinyl Plank Flooring Throughout, New Lights and Clean Interior. The functional layout features no wasted space with ample Living and Dining Areas, Open Concept Kitchen with Stainless Steel Appliances, Granite Counters & Tile Backsplash, A Large Principal Bedroom that can accommodate a King Sized Bed plus a Full Bathroom with Upgraded Glass Shower for ease of entry. The large Den is ideal for Work From Home professionals, or can potentially be converted into another Bedroom * The large west facing open Balcony overlooks the Park - not the traffic of Markham Rd., and the lower floor allows for easy access * This luxury building is just steps to Mt. Joy GO Station and is located within the highly ranked Wismer Public School & Bur Oak Secondary School districts. Walk to Markham Main Street, Markham Museum, Shopping, Restaurants, Groceries and so much more * 5-Star Amenities Including a 24 Hr. Concierge, bright and airy Fitness Room, Rooftop Party Room, Guest Suite, Billiards Room, Visitors Parking and well kept common areas * Just a short distance to Hwy. 407, the location of this building is excellent for those needing to travel south or north of Markham * UV2 is often coveted for being one of the best buildings along Markham Rd. and offers true value compared to many others **** EXTRAS **** See *Virtual Tour* for additional photos and walk-through. (id:27910)
Property Details
| MLS® Number | N9256820 |
| Property Type | Single Family |
| Community Name | Wismer |
| AmenitiesNearBy | Hospital, Place Of Worship, Public Transit, Schools |
| CommunityFeatures | Pet Restrictions, Community Centre |
| Features | Balcony, Carpet Free, In Suite Laundry |
| ParkingSpaceTotal | 1 |
Building
| BathroomTotal | 1 |
| BedroomsAboveGround | 1 |
| BedroomsBelowGround | 1 |
| BedroomsTotal | 2 |
| Amenities | Security/concierge, Exercise Centre, Party Room, Visitor Parking, Storage - Locker |
| Appliances | Blinds, Dishwasher, Dryer, Hood Fan, Microwave, Refrigerator, Stove, Washer |
| CoolingType | Central Air Conditioning |
| ExteriorFinish | Concrete |
| FireProtection | Smoke Detectors |
| FlooringType | Vinyl |
| Type | Apartment |
Parking
| Underground |
Land
| Acreage | No |
| LandAmenities | Hospital, Place Of Worship, Public Transit, Schools |
Rooms
| Level | Type | Length | Width | Dimensions |
|---|---|---|---|---|
| Flat | Living Room | 6.47 m | 3.2 m | 6.47 m x 3.2 m |
| Flat | Dining Room | 6.47 m | 3.2 m | 6.47 m x 3.2 m |
| Flat | Kitchen | 6.47 m | 3.2 m | 6.47 m x 3.2 m |
| Flat | Primary Bedroom | 3.81 m | 3.1 m | 3.81 m x 3.1 m |
| Flat | Den | 2.33 m | 2.54 m | 2.33 m x 2.54 m |
| Flat | Other | 1.47 m | 3.2 m | 1.47 m x 3.2 m |










































