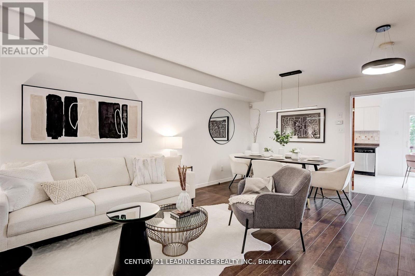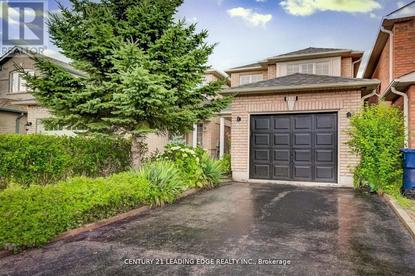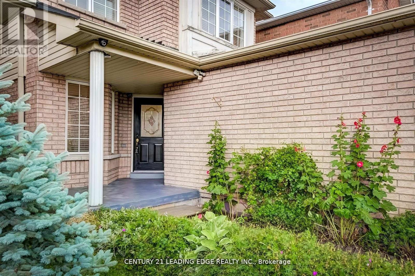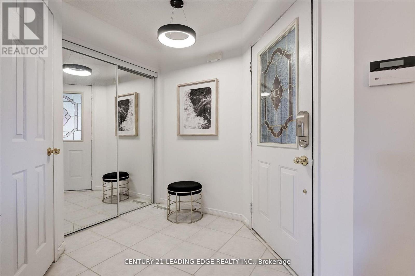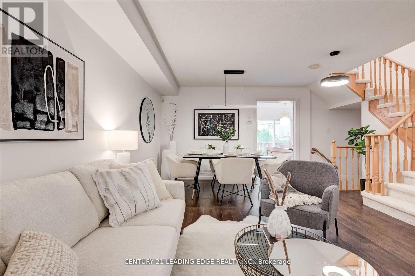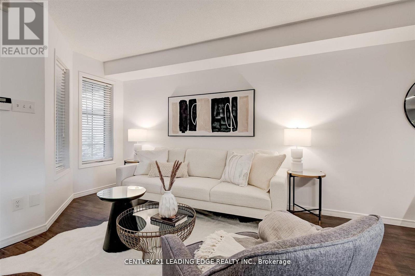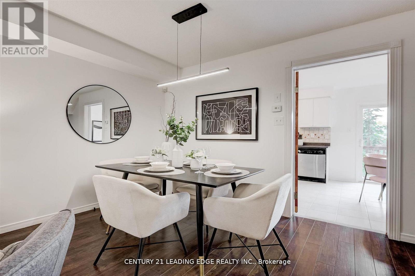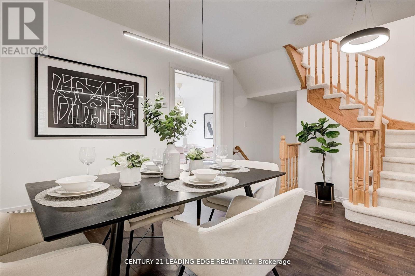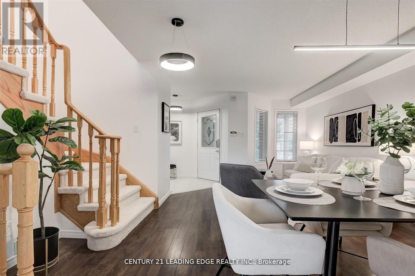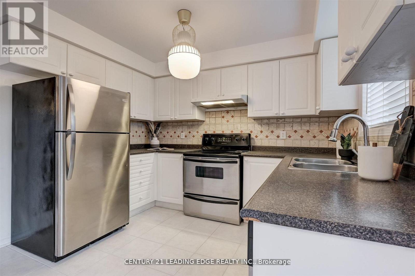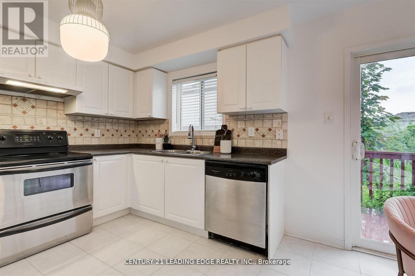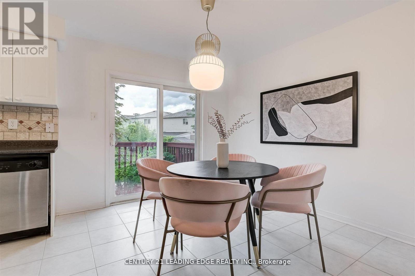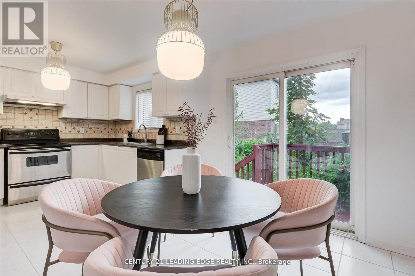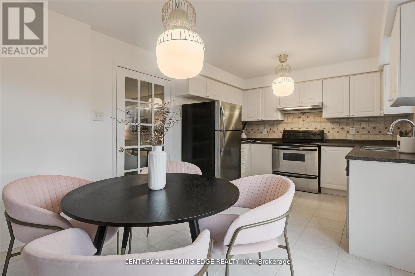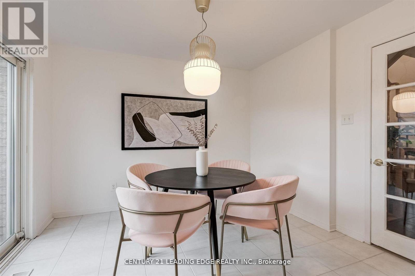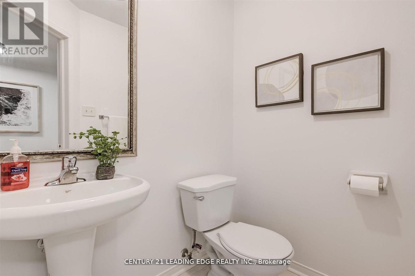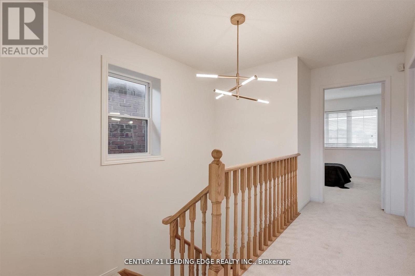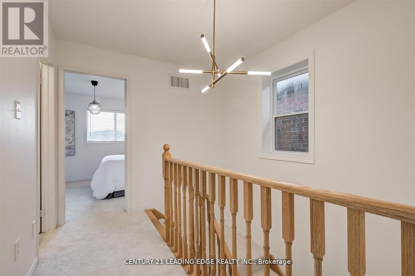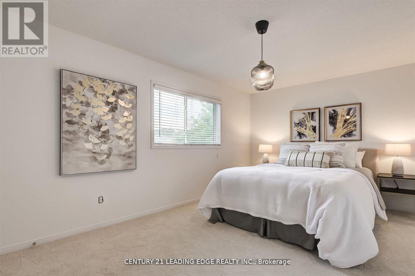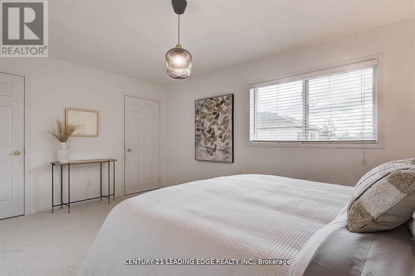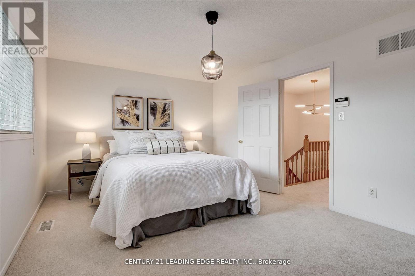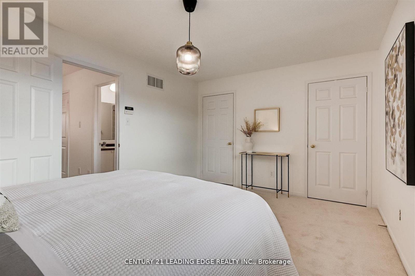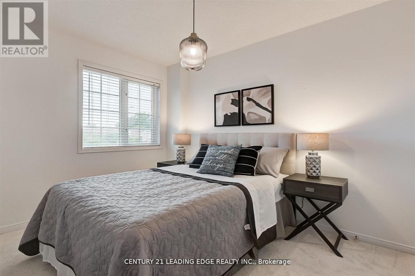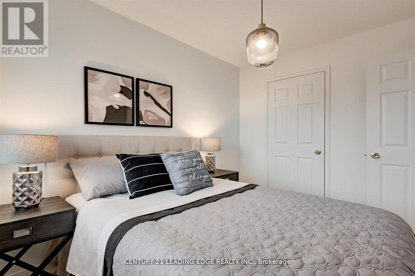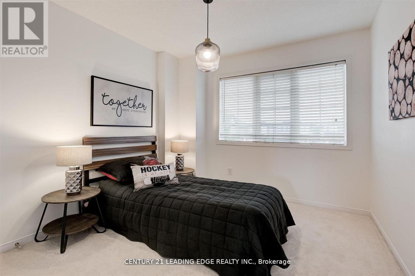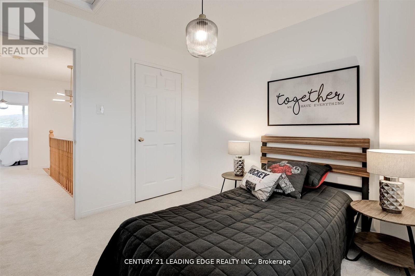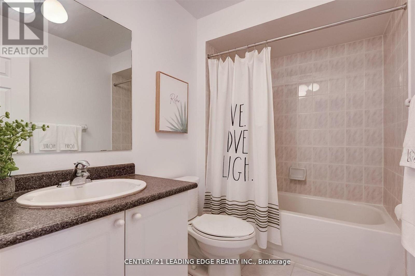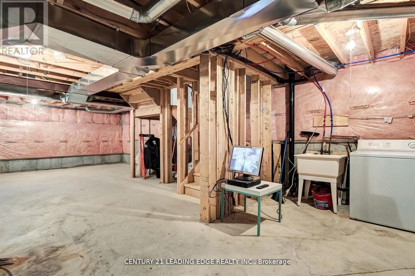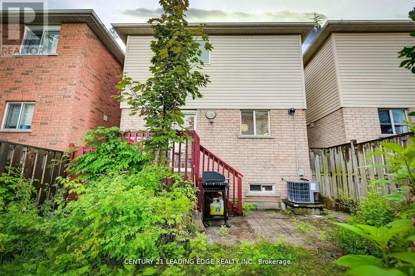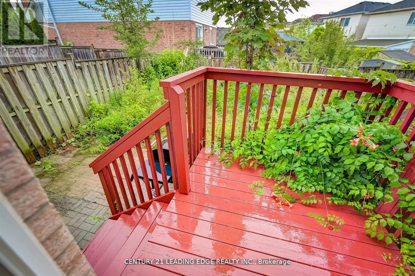3 Bedroom
2 Bathroom
Central Air Conditioning
Forced Air
$999,000
Welcome Home To 215 Andona Crescent! Nestled In The Rouge Valley Area/Adam's Park. Incredible opportunity! Seller willing to provide 75% vendor take back financing of first mortgage at below market 5% interest rate. This Lovely 3 Bedroom & 2 Bath, Kitchen With Large Eat-In Area, Walk Out To Deck & Fully Fenced Yard. The Extra Large Primary Features Double Closets, Room To Add An Ensuite, or Leave As A Sitting Area. Potential for Walkup Basement, Hwy 401 Less Than A Minute Away! TTC. Rouge Hill GO Station, Lake/Beach & Shops, Schools All Close By. Walk To Adam's Park Great In Summer And Winter! Stainless Steel Appliances, Ceramic Tiles, New Carpeting, Rough In C/Vac, Gardener's Paradise With Backyard That Needs A Little Love And Attention. **** EXTRAS **** All appliances including washer, and dryer. Garage door remote, Upgraded Sec. System (id:27910)
Property Details
|
MLS® Number
|
E8082498 |
|
Property Type
|
Single Family |
|
Community Name
|
Centennial Scarborough |
|
Amenities Near By
|
Park |
|
Parking Space Total
|
3 |
Building
|
Bathroom Total
|
2 |
|
Bedrooms Above Ground
|
3 |
|
Bedrooms Total
|
3 |
|
Basement Development
|
Unfinished |
|
Basement Type
|
N/a (unfinished) |
|
Construction Style Attachment
|
Detached |
|
Cooling Type
|
Central Air Conditioning |
|
Exterior Finish
|
Brick, Vinyl Siding |
|
Heating Fuel
|
Natural Gas |
|
Heating Type
|
Forced Air |
|
Stories Total
|
2 |
|
Type
|
House |
Parking
Land
|
Acreage
|
No |
|
Land Amenities
|
Park |
|
Size Irregular
|
22.17 X 99.06 Ft |
|
Size Total Text
|
22.17 X 99.06 Ft |
Rooms
| Level |
Type |
Length |
Width |
Dimensions |
|
Second Level |
Primary Bedroom |
4.57 m |
3.17 m |
4.57 m x 3.17 m |
|
Second Level |
Bedroom 2 |
3.17 m |
2.67 m |
3.17 m x 2.67 m |
|
Second Level |
Bedroom 3 |
3.3 m |
2.71 m |
3.3 m x 2.71 m |
|
Main Level |
Living Room |
3.08 m |
5.73 m |
3.08 m x 5.73 m |
|
Main Level |
Dining Room |
3.08 m |
5.73 m |
3.08 m x 5.73 m |
|
Main Level |
Kitchen |
2.38 m |
3.04 m |
2.38 m x 3.04 m |
|
Main Level |
Eating Area |
3.04 m |
2.74 m |
3.04 m x 2.74 m |

