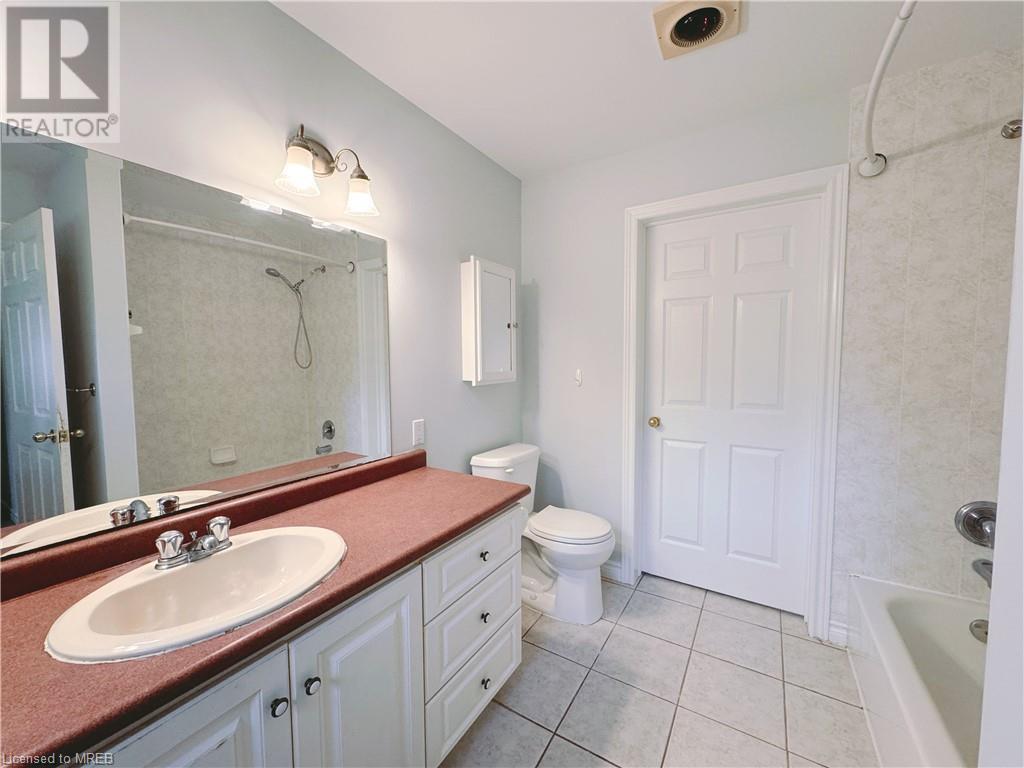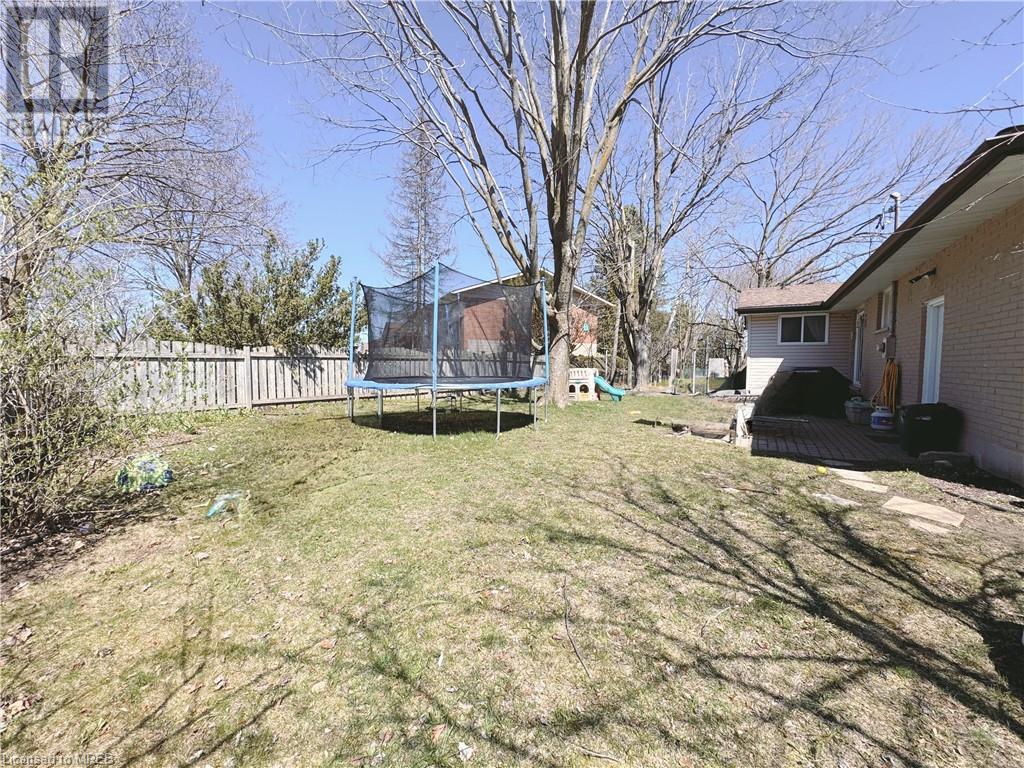5 Bedroom
2 Bathroom
2309 sqft
Bungalow
Central Air Conditioning
Forced Air
$779,900
Welcome to 215 Bellehaven Drive, this 3+2 bedrooms, 2 bathrooms, located in a family-friendly neighborhood of Lincoln Heights, Waterloo. This home is perfectly designed for multi-generational living or those seeking a smart investment opportunity! Close proximity to school (Universities, public and catholic school), parks (Waterloo Park, Rim Park), Expressway, and shopping centres (Conestoga Malls, Uptown Waterloo) Roof was replaced in 2013, freshly painted and trims on the main floor and a newer Furnace (Jan 2024). Don't miss out on this opportunity to make this beautiful house your home. Schedule your private showing today and experience the comfort and convenience this home has to offer! (id:27910)
Property Details
|
MLS® Number
|
40616114 |
|
Property Type
|
Single Family |
|
Amenities Near By
|
Hospital, Playground, Schools, Shopping |
|
Community Features
|
Quiet Area |
|
Equipment Type
|
Rental Water Softener, Water Heater |
|
Parking Space Total
|
5 |
|
Rental Equipment Type
|
Rental Water Softener, Water Heater |
Building
|
Bathroom Total
|
2 |
|
Bedrooms Above Ground
|
3 |
|
Bedrooms Below Ground
|
2 |
|
Bedrooms Total
|
5 |
|
Appliances
|
Dishwasher, Dryer, Refrigerator, Stove, Washer |
|
Architectural Style
|
Bungalow |
|
Basement Development
|
Finished |
|
Basement Type
|
Full (finished) |
|
Construction Style Attachment
|
Detached |
|
Cooling Type
|
Central Air Conditioning |
|
Exterior Finish
|
Brick Veneer, Vinyl Siding |
|
Foundation Type
|
Poured Concrete |
|
Heating Type
|
Forced Air |
|
Stories Total
|
1 |
|
Size Interior
|
2309 Sqft |
|
Type
|
House |
|
Utility Water
|
Municipal Water |
Land
|
Acreage
|
No |
|
Land Amenities
|
Hospital, Playground, Schools, Shopping |
|
Sewer
|
Municipal Sewage System |
|
Size Depth
|
109 Ft |
|
Size Frontage
|
80 Ft |
|
Size Total Text
|
Under 1/2 Acre |
|
Zoning Description
|
Sr2 |
Rooms
| Level |
Type |
Length |
Width |
Dimensions |
|
Basement |
Laundry Room |
|
|
Measurements not available |
|
Basement |
Living Room |
|
|
26'0'' x 11'0'' |
|
Basement |
3pc Bathroom |
|
|
5'0'' x 6'0'' |
|
Basement |
Kitchen |
|
|
12'0'' x 11'0'' |
|
Basement |
Bedroom |
|
|
7'0'' x 12'0'' |
|
Basement |
Bedroom |
|
|
8'0'' x 11'0'' |
|
Main Level |
Bedroom |
|
|
10'0'' x 13'0'' |
|
Main Level |
Bedroom |
|
|
10'0'' x 9'0'' |
|
Main Level |
Bedroom |
|
|
12'0'' x 11'0'' |
|
Main Level |
Laundry Room |
|
|
7'0'' x 6'0'' |
|
Main Level |
4pc Bathroom |
|
|
8'0'' x 9'0'' |
|
Main Level |
Kitchen/dining Room |
|
|
232'0'' x 13'0'' |
|
Main Level |
Living Room |
|
|
195'0'' x 11'0'' |













