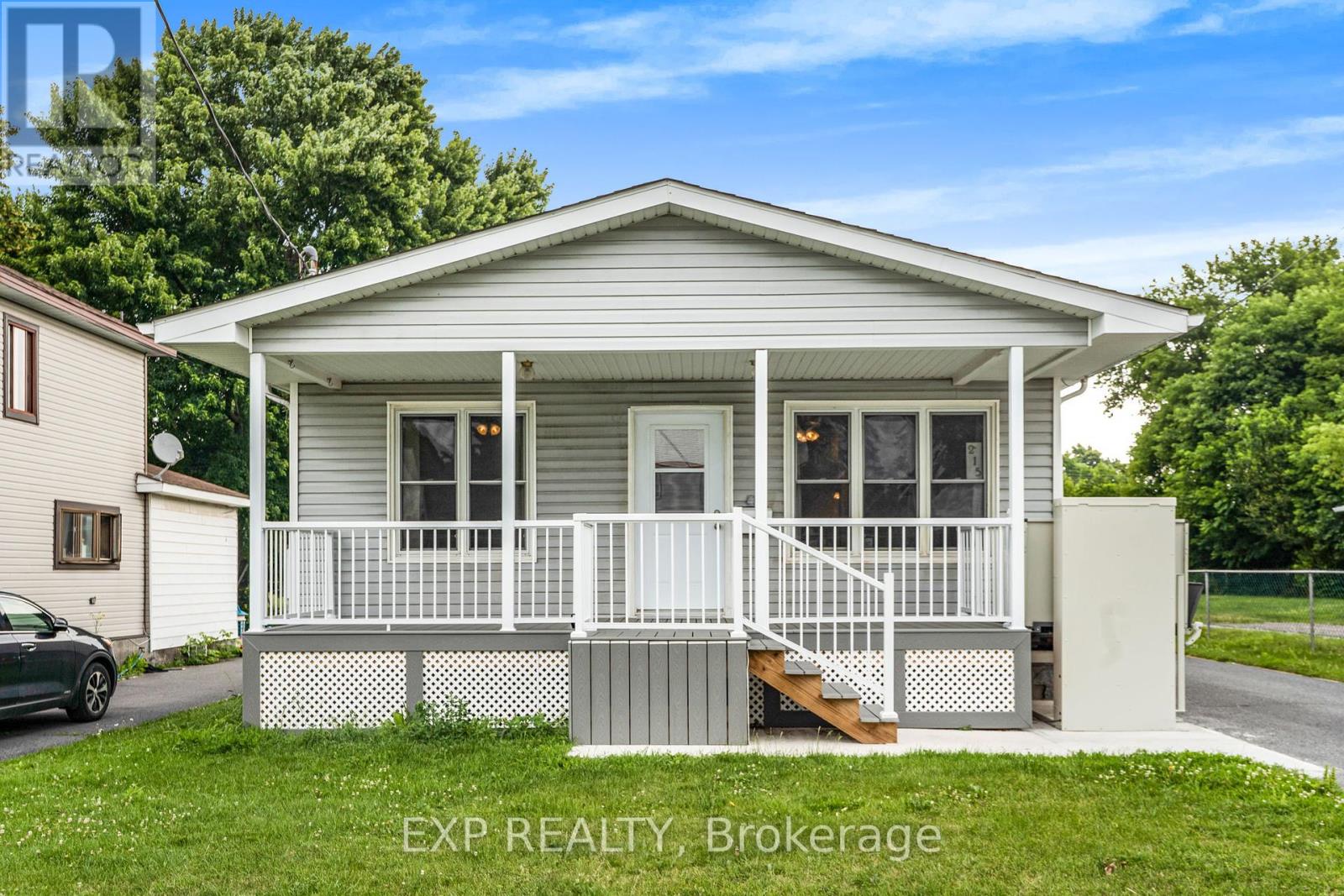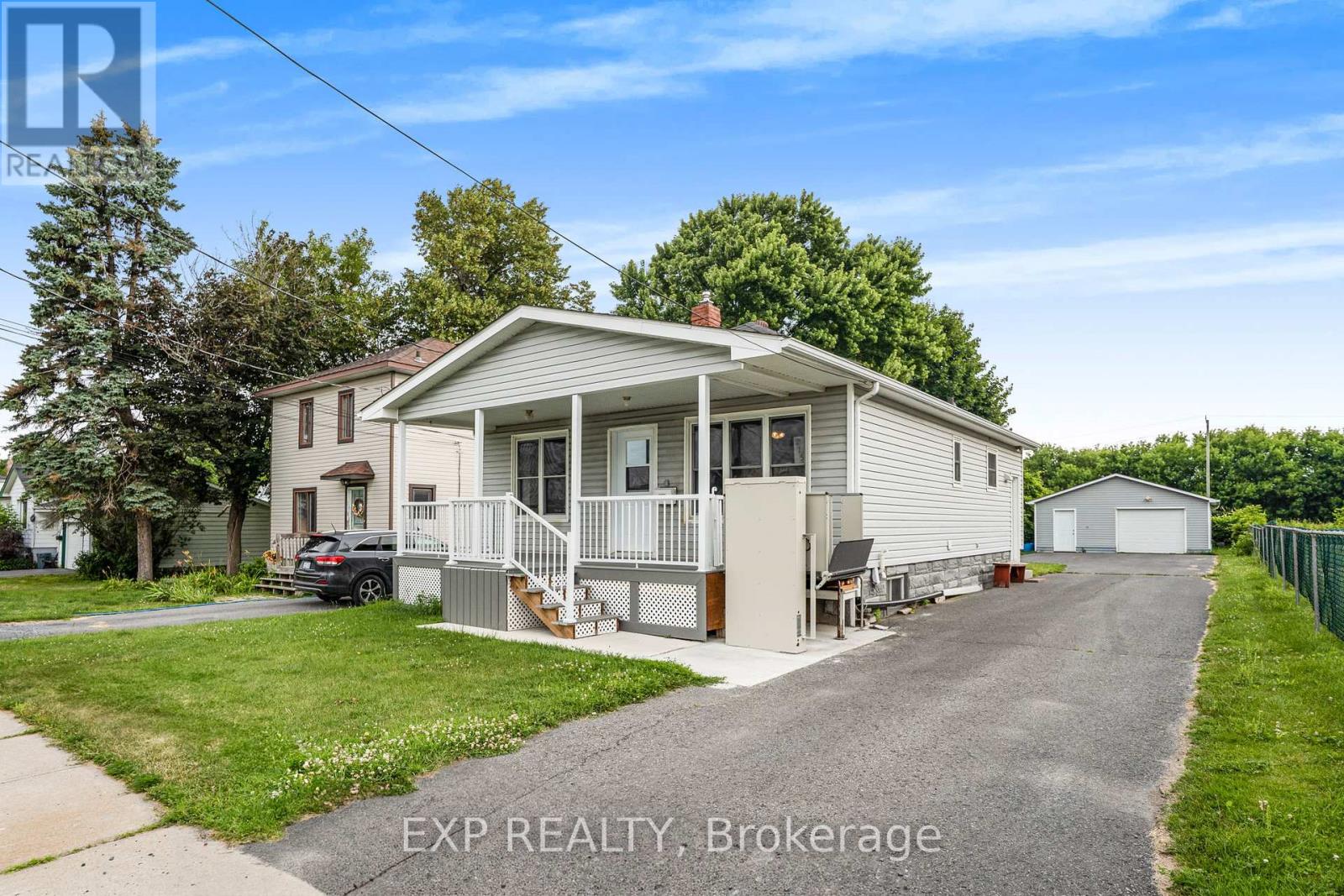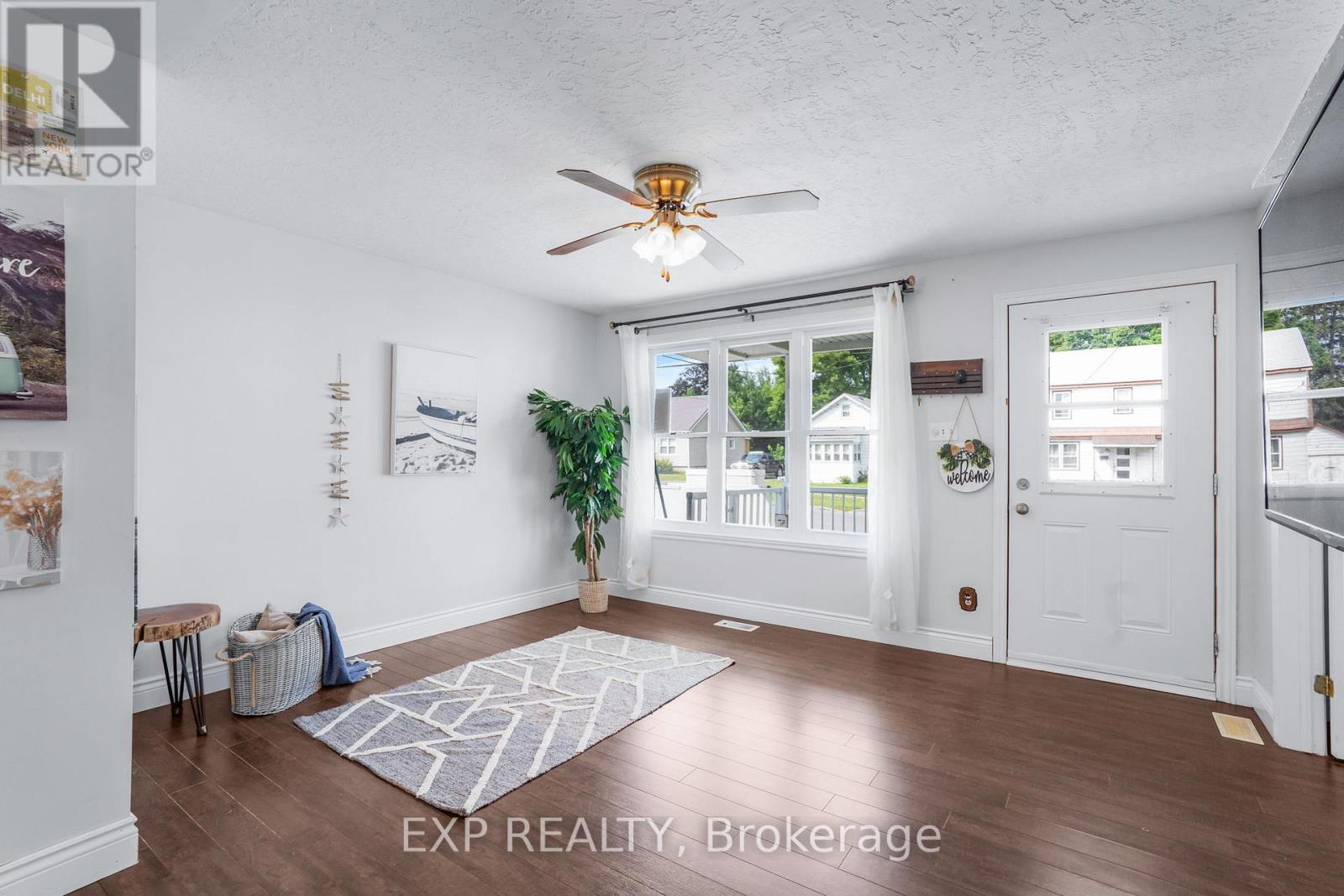2 Bedroom
2 Bathroom
700 - 1,100 ft2
Bungalow
Central Air Conditioning
Forced Air
$395,000
Nestled in one of Cornwall's most desirable neighbourhoods, this charming 2-bedroom bungalow offers comfortable, accessible living on a spacious lot. The home features a bright open-concept kitchen and living area, two generously sized bedrooms, a full bathroom, and a convenient main-floor laundry room, all designed for easy, one-level living. Step outside to the Trex front deck, enhanced by a residential platform lift (installed in 2024), providing effortless access to the home. The basement includes a powder room and offers excellent potential for a rec room, home office, or additional storage. A standout feature is the 24' x 24' detached garage, complete with a propane heater, perfect for a workshop, year-round storage, or hobby space. This is a rare opportunity to enjoy space, comfort, and functionality in Cornwall's sought-after west end. Don't miss it! (id:28469)
Property Details
|
MLS® Number
|
X12264459 |
|
Property Type
|
Single Family |
|
Community Name
|
717 - Cornwall |
|
Features
|
Wheelchair Access, Sump Pump |
|
Parking Space Total
|
14 |
|
Structure
|
Porch |
Building
|
Bathroom Total
|
2 |
|
Bedrooms Above Ground
|
2 |
|
Bedrooms Total
|
2 |
|
Age
|
51 To 99 Years |
|
Appliances
|
Water Heater - Tankless, Dishwasher, Dryer, Hood Fan, Oven, Washer, Refrigerator |
|
Architectural Style
|
Bungalow |
|
Basement Development
|
Unfinished |
|
Basement Type
|
Full (unfinished) |
|
Construction Style Attachment
|
Detached |
|
Cooling Type
|
Central Air Conditioning |
|
Exterior Finish
|
Aluminum Siding, Stone |
|
Foundation Type
|
Poured Concrete |
|
Half Bath Total
|
1 |
|
Heating Fuel
|
Natural Gas |
|
Heating Type
|
Forced Air |
|
Stories Total
|
1 |
|
Size Interior
|
700 - 1,100 Ft2 |
|
Type
|
House |
|
Utility Water
|
Municipal Water |
Parking
Land
|
Acreage
|
No |
|
Sewer
|
Sanitary Sewer |
|
Size Depth
|
155 Ft ,7 In |
|
Size Frontage
|
50 Ft |
|
Size Irregular
|
50 X 155.6 Ft |
|
Size Total Text
|
50 X 155.6 Ft |
Rooms
| Level |
Type |
Length |
Width |
Dimensions |
|
Basement |
Workshop |
3.9 m |
6.83 m |
3.9 m x 6.83 m |
|
Lower Level |
Recreational, Games Room |
6.03 m |
5.73 m |
6.03 m x 5.73 m |
|
Main Level |
Bedroom |
2.78 m |
2.83 m |
2.78 m x 2.83 m |
|
Main Level |
Bedroom 2 |
2.77 m |
4.11 m |
2.77 m x 4.11 m |
|
Main Level |
Living Room |
5.21 m |
3.99 m |
5.21 m x 3.99 m |
|
Main Level |
Kitchen |
3.35 m |
3.99 m |
3.35 m x 3.99 m |
|
Main Level |
Laundry Room |
1.19 m |
1.86 m |
1.19 m x 1.86 m |
|
Main Level |
Bathroom |
2.77 m |
2.68 m |
2.77 m x 2.68 m |
Utilities
|
Cable
|
Installed |
|
Electricity
|
Installed |
|
Sewer
|
Installed |



























