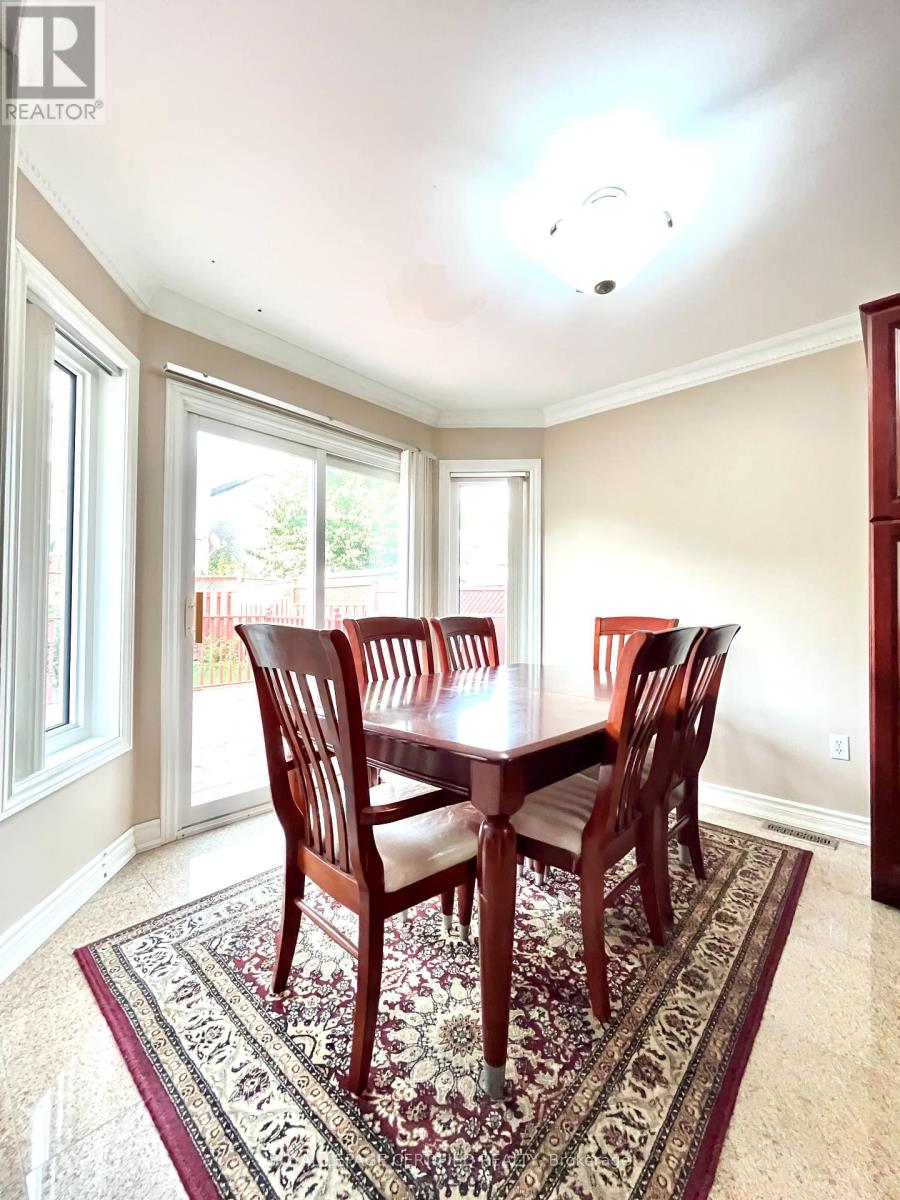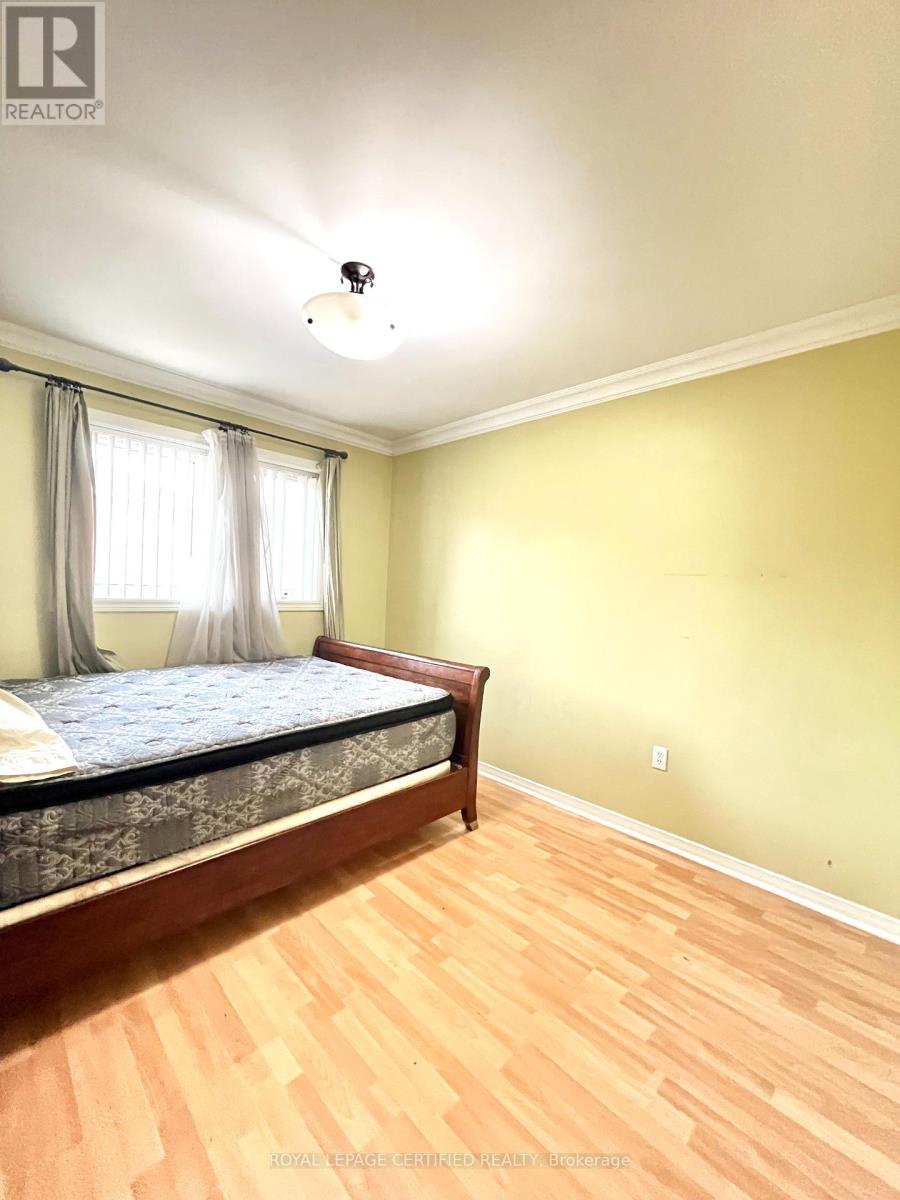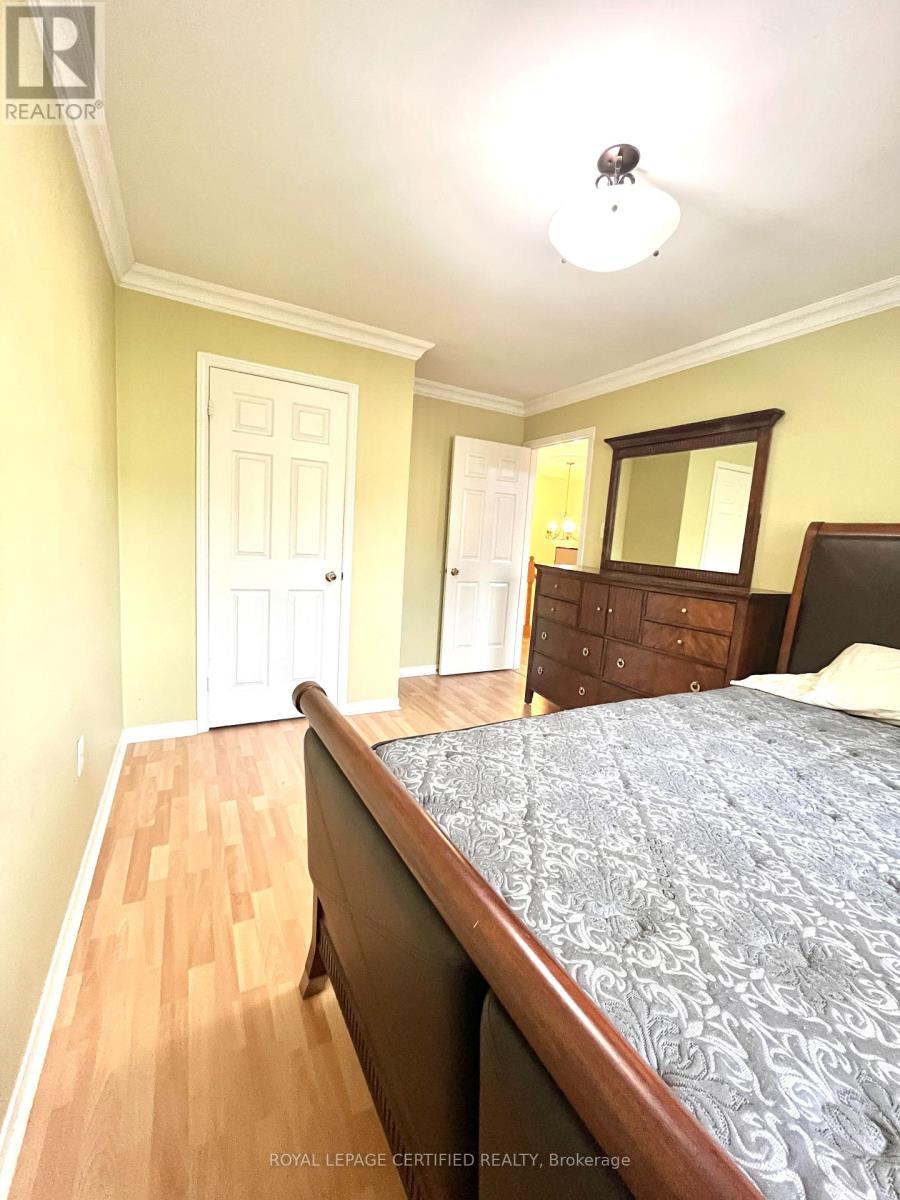5 Bedroom
4 Bathroom
Central Air Conditioning, Ventilation System
Forced Air
Landscaped
$4,500 Monthly
Welcome to 215 Kingknoll Dr, Brampton, ON, a stunning 4+1 bedroom detached home perfect for families or professionals. This spacious residence features a modern kitchen, finished basement, and four well-appointed washrooms, offering ample room for everyone. The master suite includes a private en-suite bathroom, while additional bedrooms ensure comfort and privacy. Located in a friendly and safe neighborhood, the property boasts a generous backyard and is close to schools, parks, shopping centers, and dining options. Minutes to your places of worship. With easy access to major highways 401, 410, 407 and public transportation, commuting is convenient. Available for immediate rental with flexible lease options, this home offers comfort, convenience, and community. **** EXTRAS **** Don't miss out on this Partial Furnished rental opportunity! Backyard Access! S/S Fridge, Stove, Washer And Dryer, All Window Coverings, All Elf's (id:27910)
Property Details
|
MLS® Number
|
W8464746 |
|
Property Type
|
Single Family |
|
Community Name
|
Fletcher's Creek South |
|
Features
|
Lighting |
|
Parking Space Total
|
6 |
|
Structure
|
Deck, Patio(s) |
Building
|
Bathroom Total
|
4 |
|
Bedrooms Above Ground
|
4 |
|
Bedrooms Below Ground
|
1 |
|
Bedrooms Total
|
5 |
|
Appliances
|
Garage Door Opener Remote(s), Water Heater |
|
Basement Development
|
Finished |
|
Basement Type
|
N/a (finished) |
|
Construction Style Attachment
|
Detached |
|
Cooling Type
|
Central Air Conditioning, Ventilation System |
|
Exterior Finish
|
Brick, Concrete |
|
Foundation Type
|
Brick, Concrete, Poured Concrete, Slab |
|
Heating Fuel
|
Natural Gas |
|
Heating Type
|
Forced Air |
|
Stories Total
|
2 |
|
Type
|
House |
|
Utility Water
|
Municipal Water |
Parking
Land
|
Acreage
|
No |
|
Landscape Features
|
Landscaped |
|
Sewer
|
Septic System |
|
Size Irregular
|
31 X 110 Ft |
|
Size Total Text
|
31 X 110 Ft |
Rooms
| Level |
Type |
Length |
Width |
Dimensions |
|
Second Level |
Primary Bedroom |
3.7 m |
5 m |
3.7 m x 5 m |
|
Second Level |
Bedroom 2 |
3.1 m |
4.2 m |
3.1 m x 4.2 m |
|
Second Level |
Bedroom 3 |
3.7 m |
3.1 m |
3.7 m x 3.1 m |
|
Second Level |
Bedroom 4 |
3 m |
2.8 m |
3 m x 2.8 m |
|
Basement |
Recreational, Games Room |
8.56 m |
5.25 m |
8.56 m x 5.25 m |
|
Basement |
Laundry Room |
|
|
Measurements not available |
|
Basement |
Bedroom 5 |
3.7 m |
2.8 m |
3.7 m x 2.8 m |
|
Main Level |
Living Room |
3.5 m |
4.2 m |
3.5 m x 4.2 m |
|
Main Level |
Dining Room |
2.5 m |
2.8 m |
2.5 m x 2.8 m |
|
Main Level |
Kitchen |
2.9 m |
3 m |
2.9 m x 3 m |
|
Main Level |
Eating Area |
3.4 m |
4.3 m |
3.4 m x 4.3 m |
|
Main Level |
Family Room |
3.4 m |
4.3 m |
3.4 m x 4.3 m |
Utilities




























