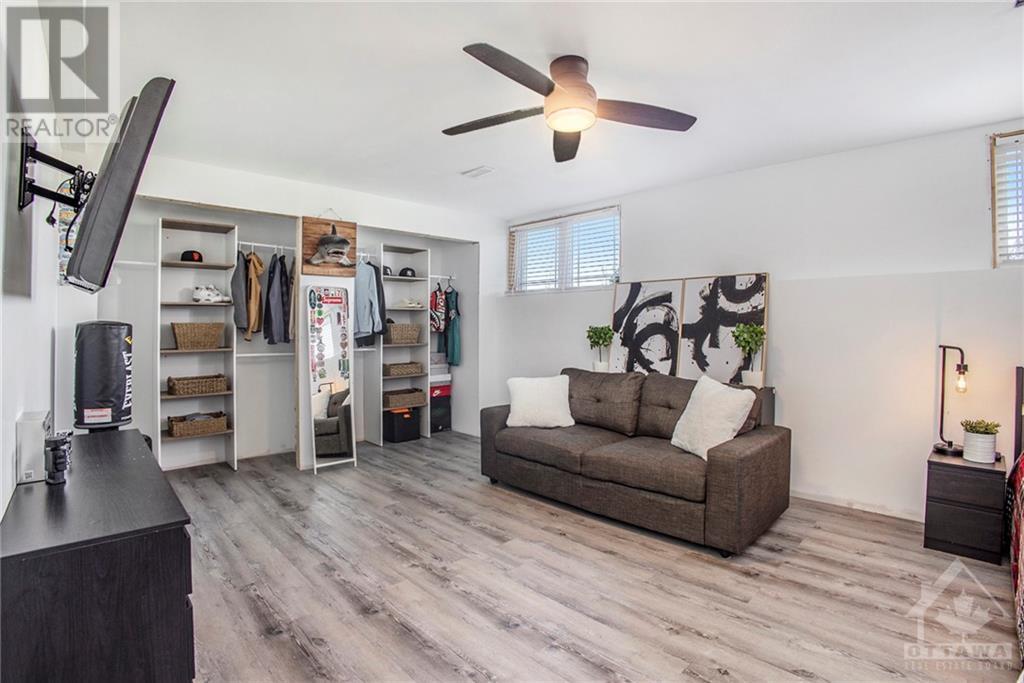4 Bedroom
2 Bathroom
Bungalow
Central Air Conditioning
Forced Air
$839,900
Welcome to this 3+1 bungalow, featuring a sunlit, open-concept design with large windows that fill the living spaces with natural light. The standout kitchen boasts premium appliances, custom cabinetry, and a spacious island. Throughout the home, you’ll appreciate the thoughtful upgrades and tasteful design choices that enhance its appeal. Elegant finishes, modern fixtures, and refined details contribute to a sophisticated yet inviting atmosphere. The well-sized bedrooms provide ample closet space, with the primary suite offering a luxurious ensuite and walk-in closet. The partially finished lower level adds value with an office, a fourth bedroom, a recreation room, and a roughed-in third bathroom. An oversized garage with high ceilings and ample storage making it ideal for hobbyists or families needing extra room for gear or additional items. Set on a large lot, there’s plenty of space for outdoor activities in a tranquil neighbourhood. (id:28469)
Property Details
|
MLS® Number
|
1408847 |
|
Property Type
|
Single Family |
|
Neigbourhood
|
Glen Meadows Estate |
|
AmenitiesNearBy
|
Golf Nearby, Recreation Nearby, Shopping, Water Nearby |
|
Features
|
Automatic Garage Door Opener |
|
ParkingSpaceTotal
|
10 |
|
Structure
|
Deck |
Building
|
BathroomTotal
|
2 |
|
BedroomsAboveGround
|
3 |
|
BedroomsBelowGround
|
1 |
|
BedroomsTotal
|
4 |
|
Appliances
|
Refrigerator, Dishwasher, Dryer, Stove, Washer, Wine Fridge |
|
ArchitecturalStyle
|
Bungalow |
|
BasementDevelopment
|
Partially Finished |
|
BasementType
|
Full (partially Finished) |
|
ConstructedDate
|
2021 |
|
ConstructionMaterial
|
Wood Frame |
|
ConstructionStyleAttachment
|
Detached |
|
CoolingType
|
Central Air Conditioning |
|
ExteriorFinish
|
Stone, Siding |
|
Fixture
|
Drapes/window Coverings |
|
FlooringType
|
Laminate, Tile |
|
FoundationType
|
Poured Concrete |
|
HeatingFuel
|
Natural Gas |
|
HeatingType
|
Forced Air |
|
StoriesTotal
|
1 |
|
Type
|
House |
|
UtilityWater
|
Drilled Well |
Parking
Land
|
Acreage
|
No |
|
LandAmenities
|
Golf Nearby, Recreation Nearby, Shopping, Water Nearby |
|
Sewer
|
Septic System |
|
SizeDepth
|
219 Ft ,6 In |
|
SizeFrontage
|
114 Ft ,10 In |
|
SizeIrregular
|
0.58 |
|
SizeTotal
|
0.58 Ac |
|
SizeTotalText
|
0.58 Ac |
|
ZoningDescription
|
Residential |
Rooms
| Level |
Type |
Length |
Width |
Dimensions |
|
Lower Level |
Recreation Room |
|
|
16'0" x 14'10" |
|
Lower Level |
Office |
|
|
9'10" x 6'9" |
|
Lower Level |
Bedroom |
|
|
19'2" x 12'10" |
|
Lower Level |
Utility Room |
|
|
16'1" x 14'10" |
|
Lower Level |
Other |
|
|
10'5" x 9'1" |
|
Main Level |
Bedroom |
|
|
11'8" x 11'6" |
|
Main Level |
Other |
|
|
10'3" x 5'5" |
|
Main Level |
Dining Room |
|
|
9'0" x 8'4" |
|
Main Level |
Bedroom |
|
|
13'6" x 10'11" |
|
Main Level |
Full Bathroom |
|
|
9'11" x 5'3" |
|
Main Level |
Living Room |
|
|
17'0" x 10'4" |
|
Main Level |
Kitchen |
|
|
14'1" x 9'10" |
|
Main Level |
Primary Bedroom |
|
|
13'11" x 12'11" |
|
Main Level |
3pc Ensuite Bath |
|
|
9'11" x 8'3" |
|
Other |
Foyer |
|
|
11'8" x 5'2" |




























