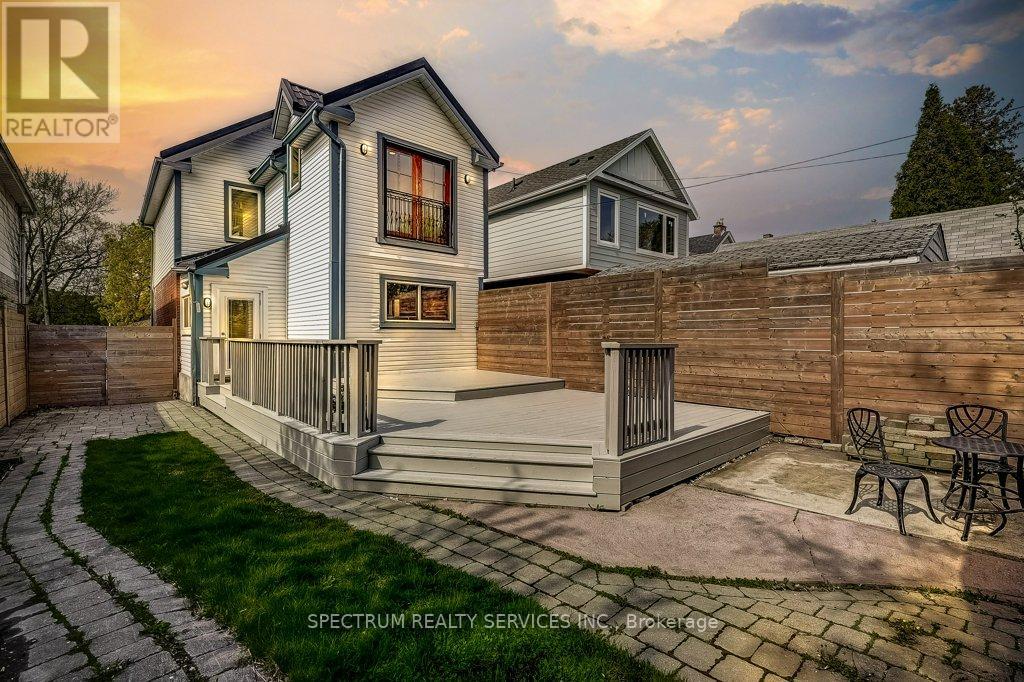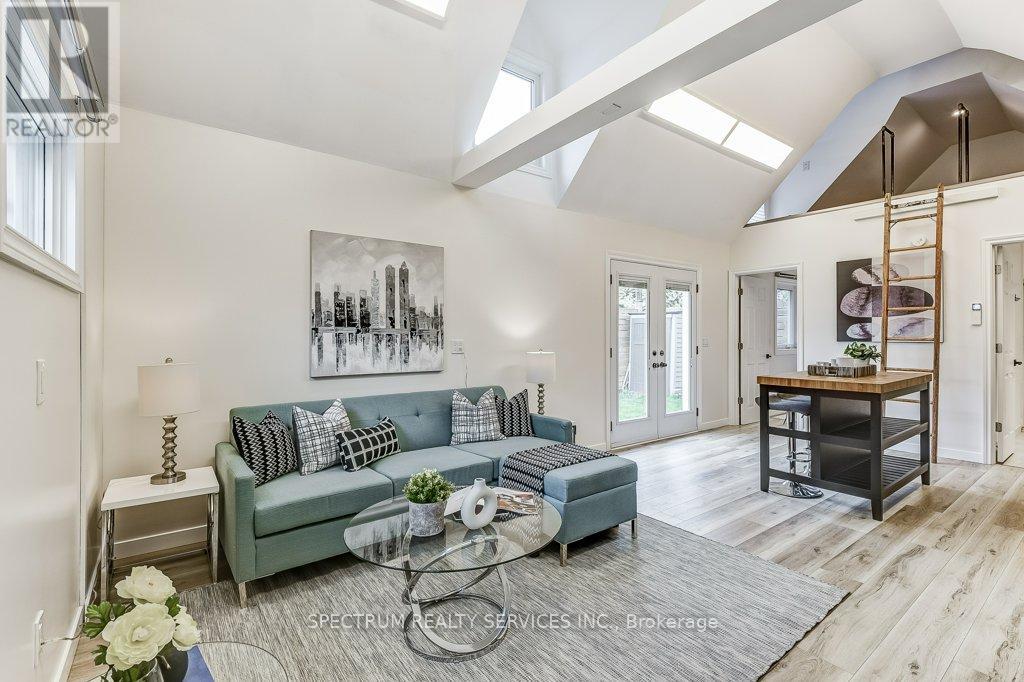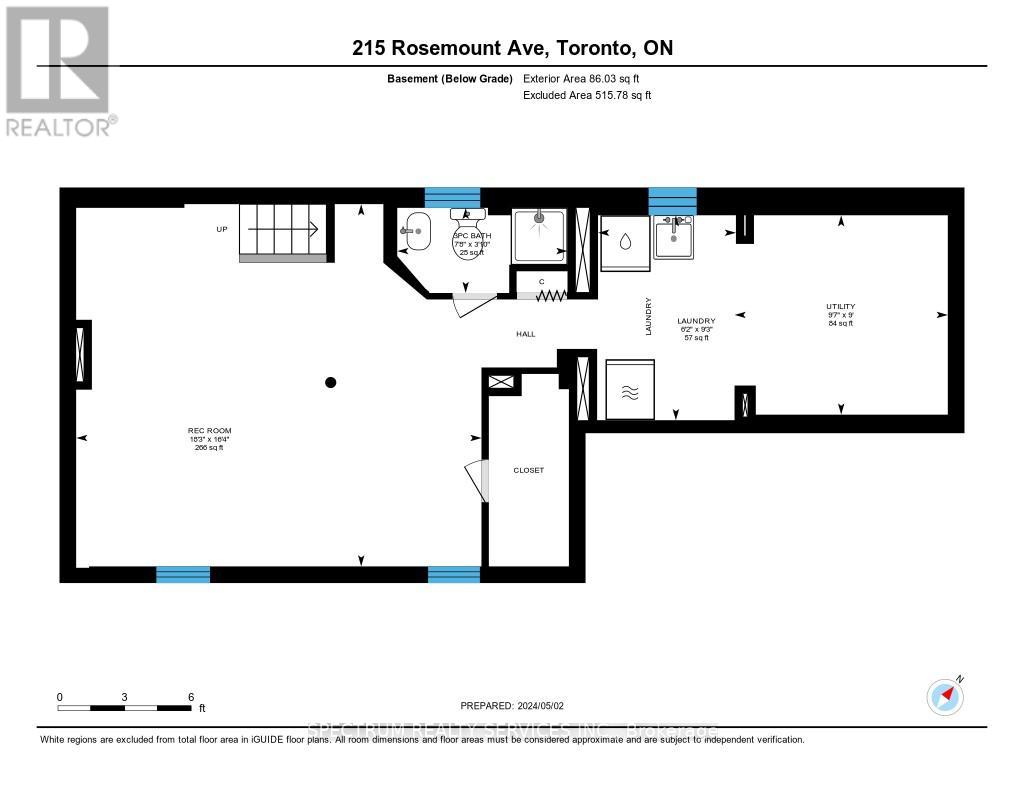4 Bedroom
4 Bathroom
Central Air Conditioning
Forced Air
$1,298,000
Jaw Dropping 3 Bedroom Home PLUS A Separate/Detached Fully Functional One Bedroom Garden Suite. Perfect For Family Or Rental Income! Stunning Curb Appeal And Tastefully Renovated. Cathedral Porch Made Of Stone & Concrete. Paving Stones All The Way To The Back. Steel Roof - 50 Years left on the warranty. Open Main Floor Concept. Large Principle Rooms. Chef's Kitchen With Quartz Counters & Stainless Steel Appliances, with both wine & beer fridges and bottle cabinet built in. Large Kitchen window that Looks Out To the Backyard. Back door off the mains takes you out to this Epic Entertainment Deck With Gas BBQ Hook Up And Hydro Set Up For Hot Tub and the end of the deck for easy step in. Powder Room On Main. Huge Windows/Lots Of Light. Tall 8.5ft Ceilings. Large Principal Bedroom With Cathedral Ceiling & Juliette Balcony. Generously Sized Second & Third Bedrooms. Hand Made Solid Oak Staircases. Full Fenced Yard. GARDEN SUITE has 14ft vaulted ceiling with 4 huge dormers for LOTS of natural **** EXTRAS **** Includes Existing: Stainless Steel (Gas) Range & Hood, Dishwasher & Fridge. White Washer & Dryer. Window Coverings & Lighting Fixtures. Garden Suite: Stove, Microwave Hood Range, Fridge, Combi Washer & Dryer, HWT, Ductless Heat/AC Unit (id:27910)
Property Details
|
MLS® Number
|
W8402854 |
|
Property Type
|
Single Family |
|
Community Name
|
Weston |
|
Amenities Near By
|
Park, Public Transit, Schools |
|
Features
|
Conservation/green Belt |
|
Parking Space Total
|
3 |
Building
|
Bathroom Total
|
4 |
|
Bedrooms Above Ground
|
4 |
|
Bedrooms Total
|
4 |
|
Appliances
|
Dishwasher, Dryer, Microwave, Range, Refrigerator, Stove, Washer, Window Coverings |
|
Basement Development
|
Finished |
|
Basement Type
|
N/a (finished) |
|
Construction Style Attachment
|
Detached |
|
Cooling Type
|
Central Air Conditioning |
|
Exterior Finish
|
Brick, Vinyl Siding |
|
Foundation Type
|
Concrete |
|
Heating Fuel
|
Natural Gas |
|
Heating Type
|
Forced Air |
|
Stories Total
|
2 |
|
Type
|
House |
|
Utility Water
|
Municipal Water |
Land
|
Acreage
|
No |
|
Land Amenities
|
Park, Public Transit, Schools |
|
Sewer
|
Sanitary Sewer |
|
Size Irregular
|
30.04 X 127.54 Ft |
|
Size Total Text
|
30.04 X 127.54 Ft |
Rooms
| Level |
Type |
Length |
Width |
Dimensions |
|
Second Level |
Primary Bedroom |
6.84 m |
3.43 m |
6.84 m x 3.43 m |
|
Second Level |
Bedroom 2 |
3.13 m |
2.97 m |
3.13 m x 2.97 m |
|
Second Level |
Bedroom 3 |
3.58 m |
2.97 m |
3.58 m x 2.97 m |
|
Basement |
Recreational, Games Room |
5.64 m |
4.93 m |
5.64 m x 4.93 m |
|
Basement |
Laundry Room |
4.88 m |
2.77 m |
4.88 m x 2.77 m |
|
Main Level |
Living Room |
3.48 m |
3.35 m |
3.48 m x 3.35 m |
|
Main Level |
Dining Room |
3.35 m |
2.79 m |
3.35 m x 2.79 m |
|
Main Level |
Kitchen |
5.03 m |
3.2 m |
5.03 m x 3.2 m |
|
Ground Level |
Primary Bedroom |
|
|
Measurements not available |
|
Ground Level |
Bathroom |
|
|
Measurements not available |
|
Ground Level |
Kitchen |
|
|
Measurements not available |
|
Ground Level |
Living Room |
|
|
Measurements not available |
Utilities
|
Cable
|
Available |
|
Sewer
|
Installed |








































