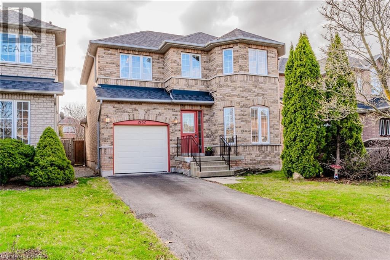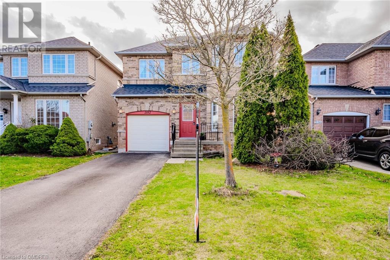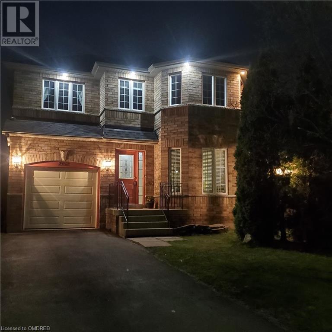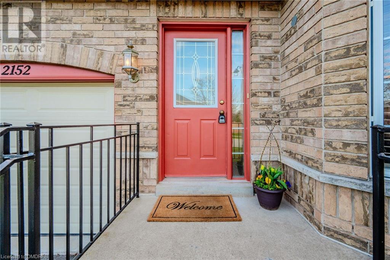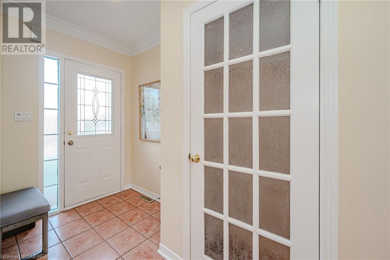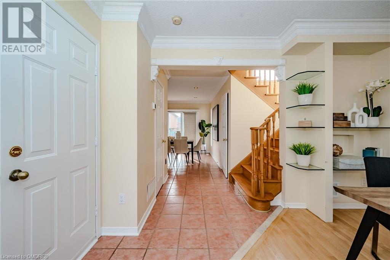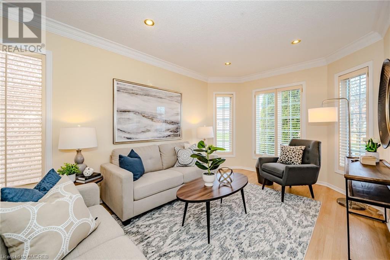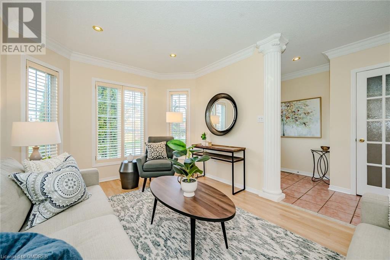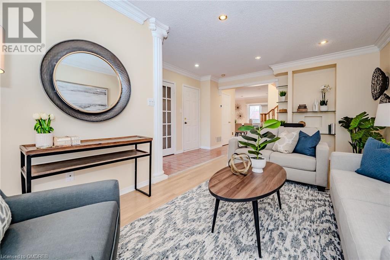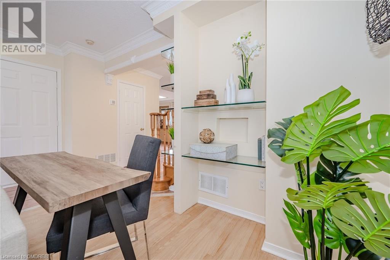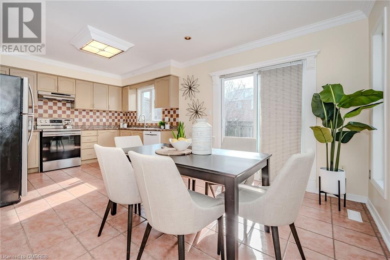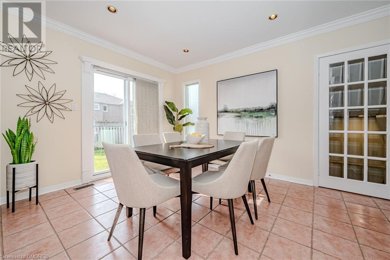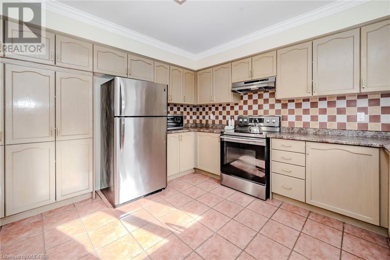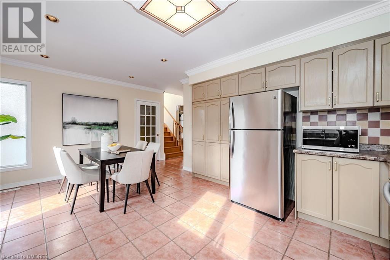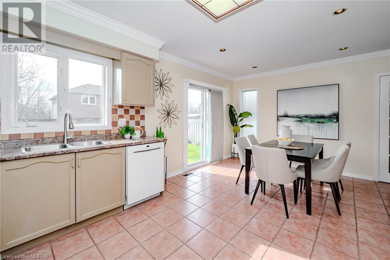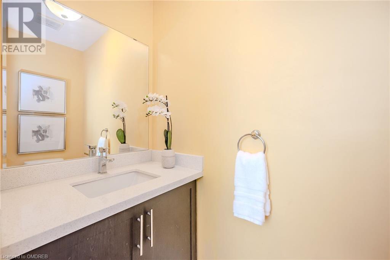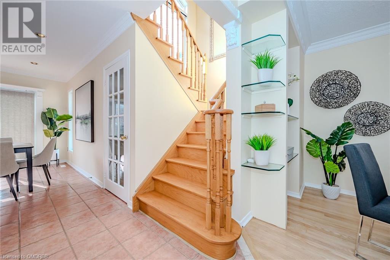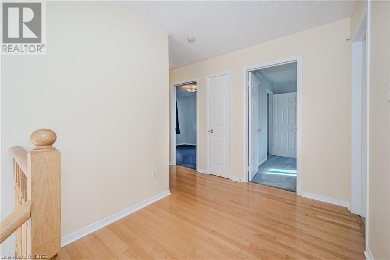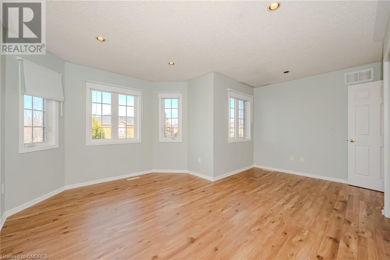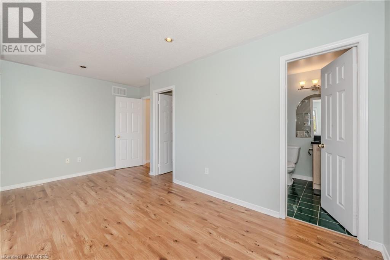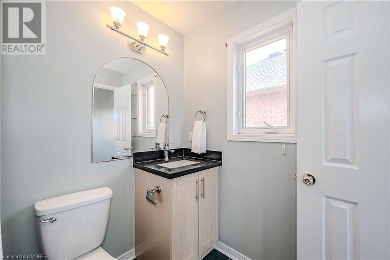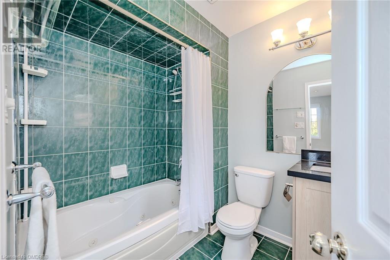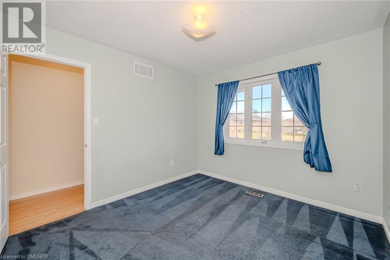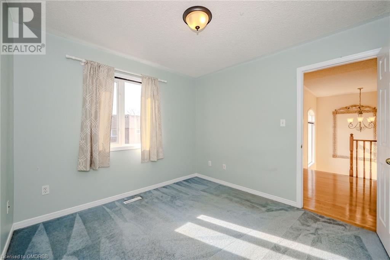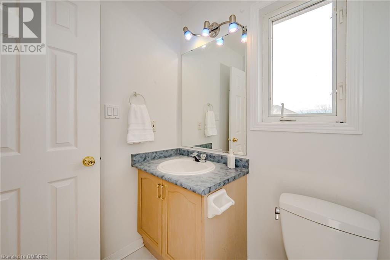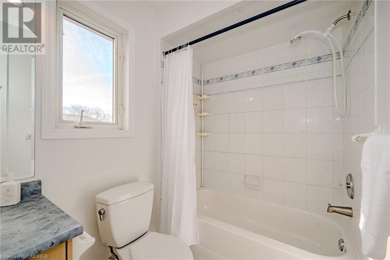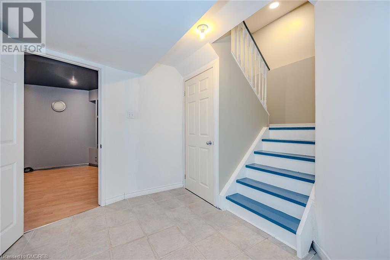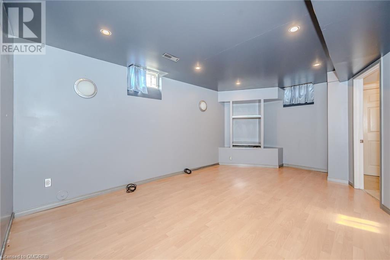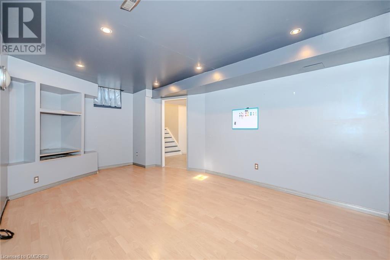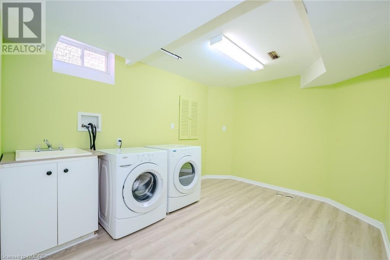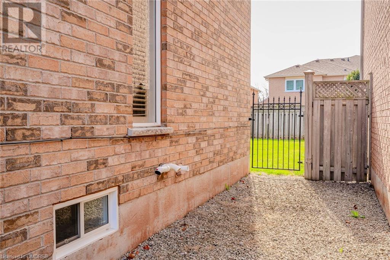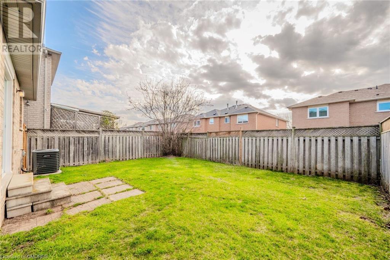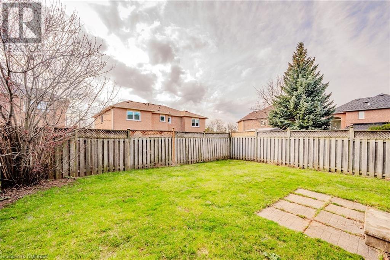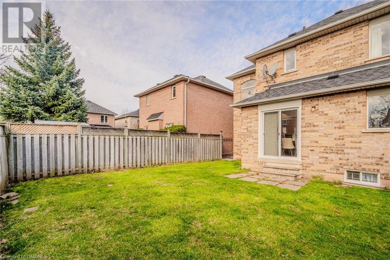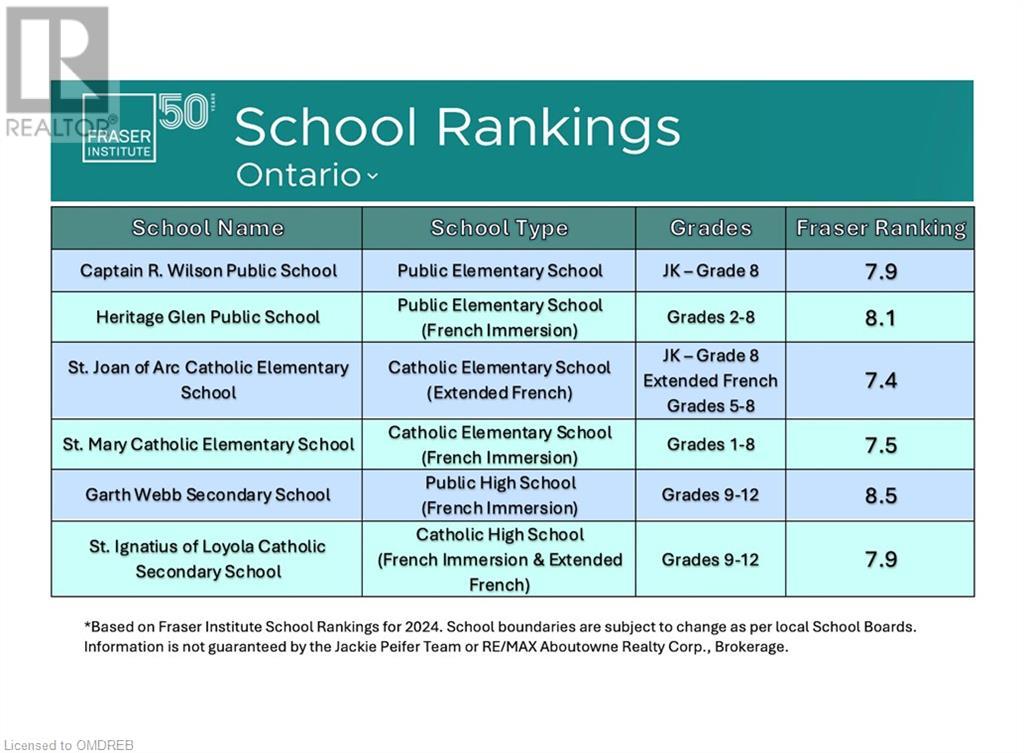4 Bedroom
3 Bathroom
2194
2 Level
Central Air Conditioning
Forced Air
Landscaped
$1,199,000
Don't miss this charming 3+1 bedroom, 2.5 bath detached home with finished basement on a family-friendly street in Oakville's Westmount community close to great schools, parks, scenic trails and more! Offering almost 2,200 sqft of finished living space and boasting a newer roof (2016) , furnace (Dec. 2023), new duct work/venting for HVAC (Dec. 2023) and A/C (2018), this home is perfect for first-time buyers or growing families! Gleaming hardwood flooring on stairs and throughout living/dining room with large windows and California shutters. Spacious eat-in kitchen with walk-out from breakfast area to fully fenced backyard. Upper level with 4pc main bath and 3 bedrooms, including primary suite with new flooring, walk-in closet and 4pc ensuite bath! Finished lower level features a 4th bedroom (could also be used as a home office or rec room), laundry room, cold room and rough-in for a bathroom! Plenty of pot lights and crown mouldings throughout. New vanity in powder room, new tile in main bath. Convenient inside access from single attached garage and driveway. Easy access to major highways, OTMH, rec centres, shopping, Bronte GO station, transit and lots of great amenities. Quick closing is available! (id:27910)
Property Details
|
MLS® Number
|
40573230 |
|
Property Type
|
Single Family |
|
Amenities Near By
|
Hospital, Park, Playground, Public Transit, Schools, Shopping |
|
Community Features
|
Community Centre |
|
Equipment Type
|
Water Heater |
|
Features
|
Paved Driveway |
|
Parking Space Total
|
3 |
|
Rental Equipment Type
|
Water Heater |
|
Structure
|
Porch |
Building
|
Bathroom Total
|
3 |
|
Bedrooms Above Ground
|
3 |
|
Bedrooms Below Ground
|
1 |
|
Bedrooms Total
|
4 |
|
Appliances
|
Central Vacuum, Dishwasher, Dryer, Microwave, Refrigerator, Stove, Washer |
|
Architectural Style
|
2 Level |
|
Basement Development
|
Finished |
|
Basement Type
|
Full (finished) |
|
Constructed Date
|
2000 |
|
Construction Style Attachment
|
Detached |
|
Cooling Type
|
Central Air Conditioning |
|
Exterior Finish
|
Brick |
|
Foundation Type
|
Poured Concrete |
|
Half Bath Total
|
1 |
|
Heating Fuel
|
Natural Gas |
|
Heating Type
|
Forced Air |
|
Stories Total
|
2 |
|
Size Interior
|
2194 |
|
Type
|
House |
|
Utility Water
|
Municipal Water |
Parking
Land
|
Access Type
|
Road Access, Highway Nearby |
|
Acreage
|
No |
|
Fence Type
|
Fence |
|
Land Amenities
|
Hospital, Park, Playground, Public Transit, Schools, Shopping |
|
Landscape Features
|
Landscaped |
|
Sewer
|
Municipal Sewage System |
|
Size Depth
|
82 Ft |
|
Size Frontage
|
34 Ft |
|
Size Total Text
|
Under 1/2 Acre |
|
Zoning Description
|
Rl9 Sp: 19334 |
Rooms
| Level |
Type |
Length |
Width |
Dimensions |
|
Second Level |
4pc Bathroom |
|
|
Measurements not available |
|
Second Level |
Bedroom |
|
|
10'5'' x 10'0'' |
|
Second Level |
Bedroom |
|
|
11'1'' x 10'0'' |
|
Second Level |
4pc Bathroom |
|
|
Measurements not available |
|
Second Level |
Primary Bedroom |
|
|
16'6'' x 13'3'' |
|
Basement |
Utility Room |
|
|
7'8'' x 6'6'' |
|
Basement |
Cold Room |
|
|
9'3'' x 5'4'' |
|
Basement |
Laundry Room |
|
|
12'10'' x 9'5'' |
|
Basement |
Bedroom |
|
|
18'0'' x 11'3'' |
|
Main Level |
2pc Bathroom |
|
|
Measurements not available |
|
Main Level |
Eat In Kitchen |
|
|
18'10'' x 12'4'' |
|
Main Level |
Dining Room |
|
|
14'4'' x 8'7'' |
|
Main Level |
Living Room |
|
|
10'3'' x 10'1'' |

