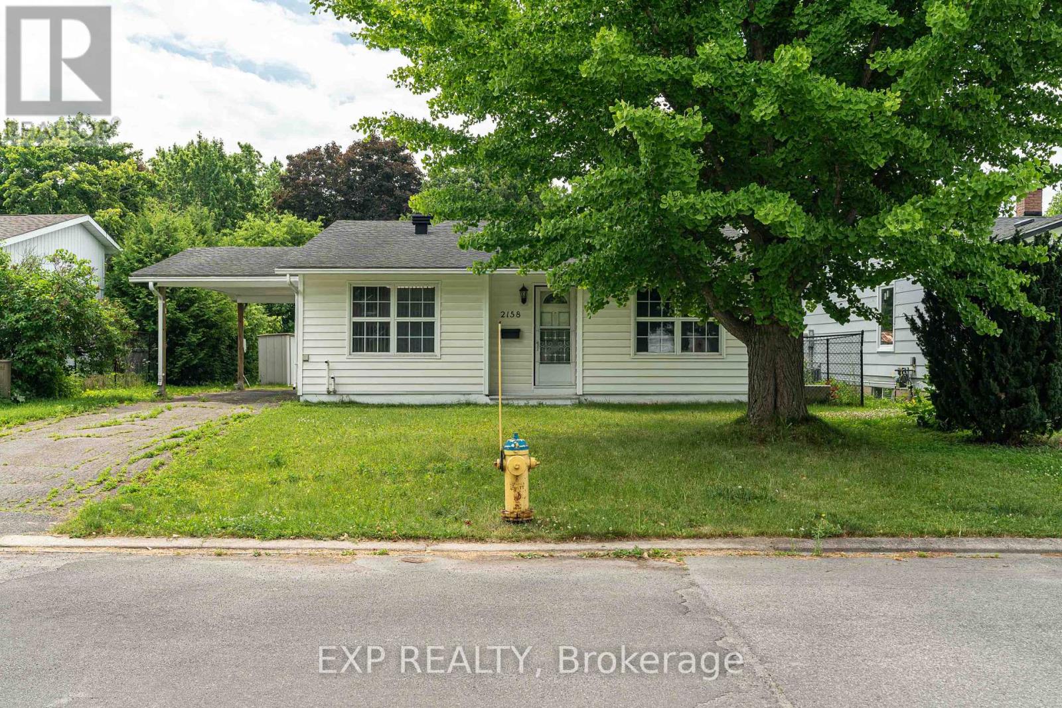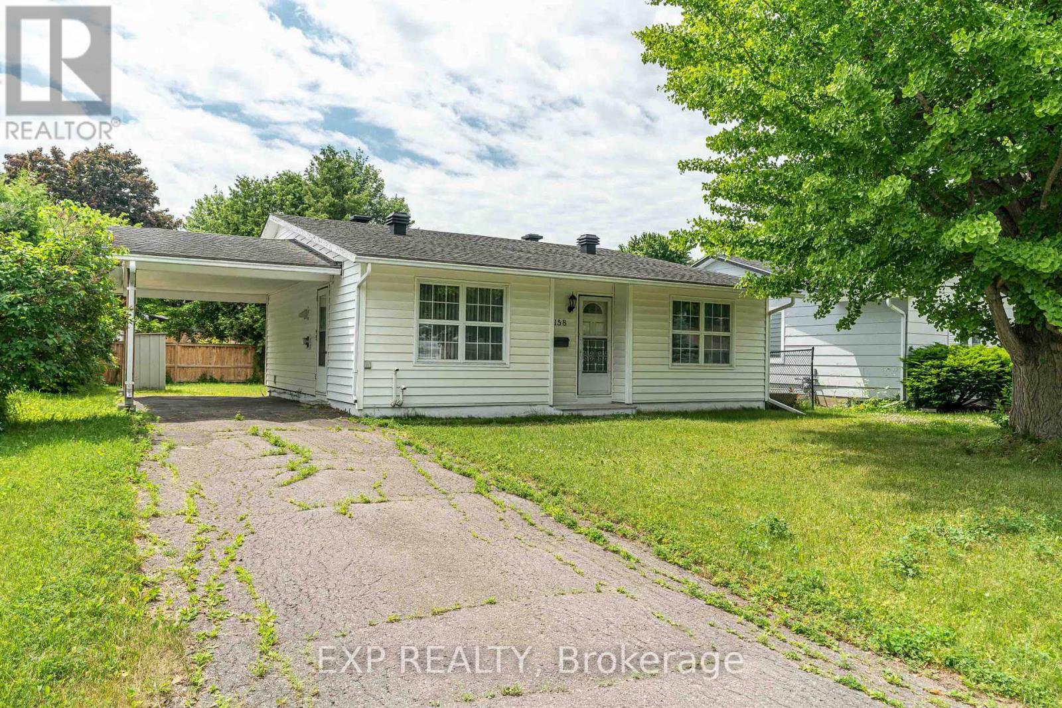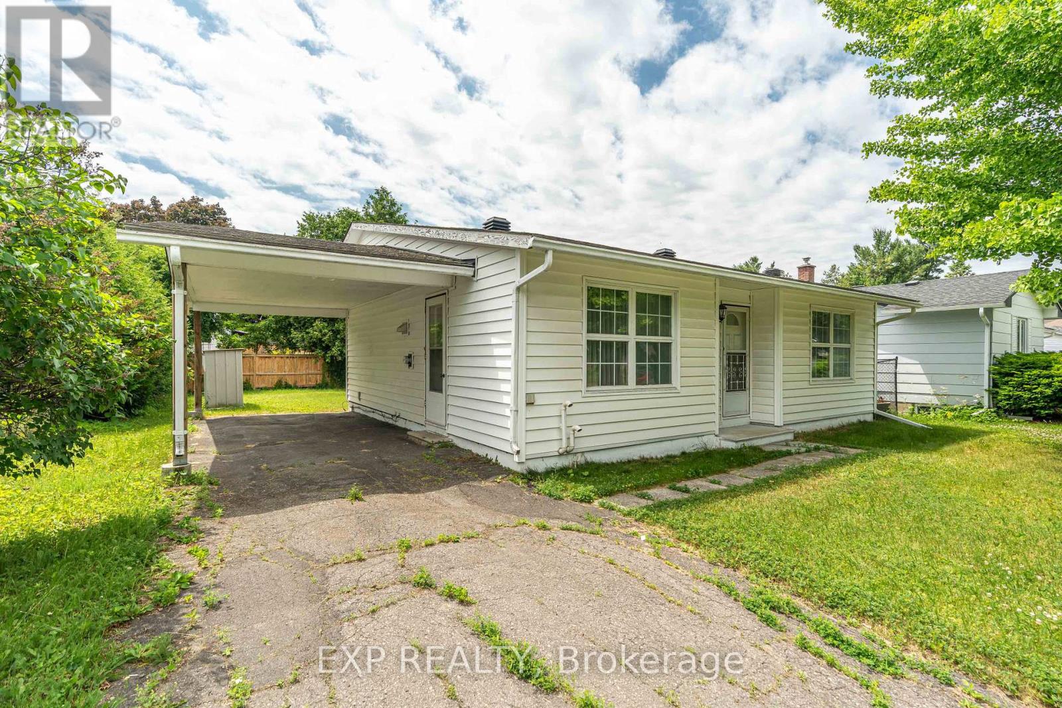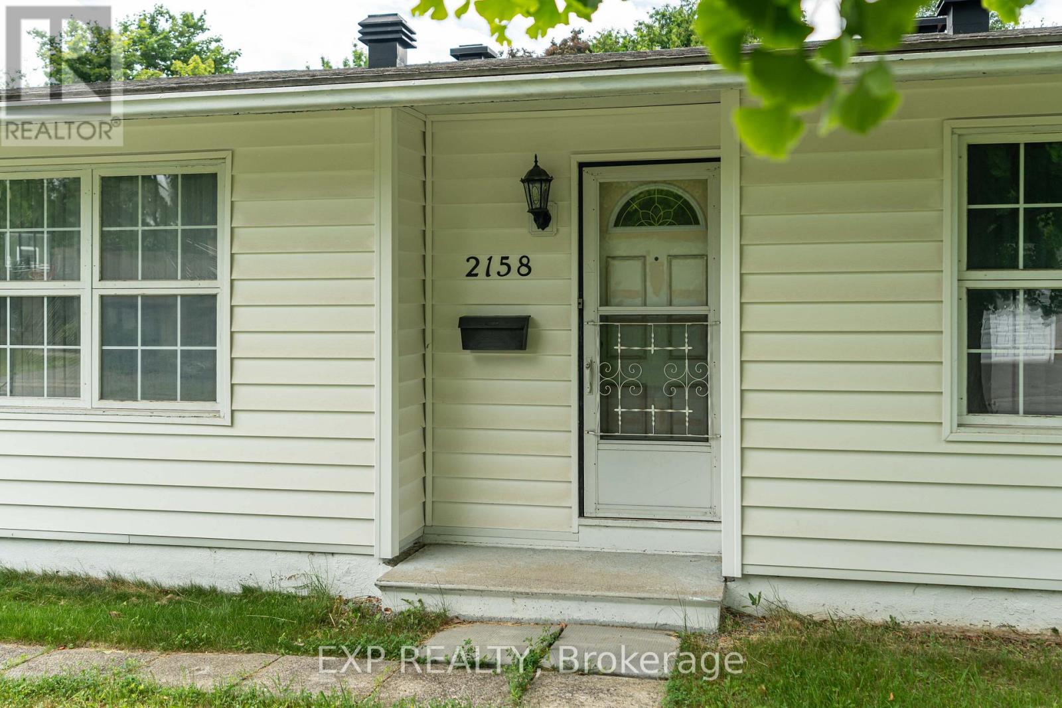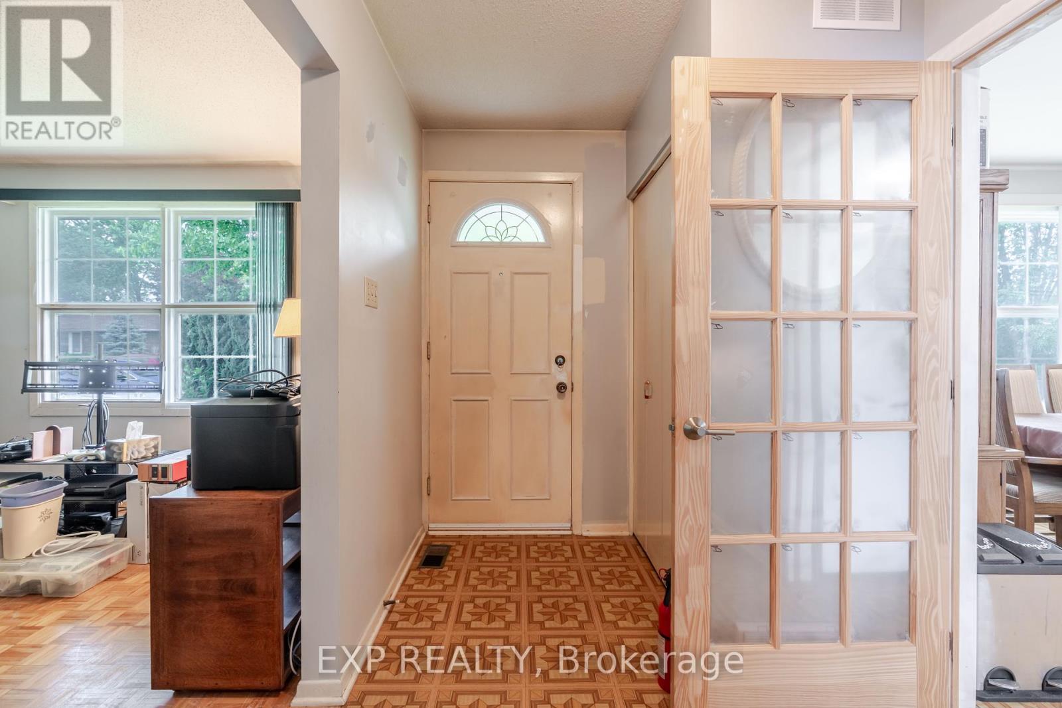2158 Fillmore Crescent Ottawa, Ontario K1J 6A4
$575,000
OPEN HOUSE SUNDAY JULY 13TH, 2PM-4PM!! This ones a no-brainer for investors and handy buyers! Structurally sound and full of potential, set on a generous 57 x 100 ft lot with a large fenced backyard, storage shed, and carport for added convenience. Inside, you've got the essentials already in place: a gas furnace and central air conditioning to keep things comfortable year-round. Located in a family-friendly, well-established neighborhood, you're minutes away from parks, schools, shopping, and public transit a highly desirable area that buyers and renters love. Whether you're looking to flip, rent, or customize, this property offers the bones and the location to make it a success. Offers presented next Monday at 6 PM. Seller open to pre-emptive offers. Don't miss the chance to turn this solid structure into a standout home! (id:28469)
Property Details
| MLS® Number | X12271833 |
| Property Type | Single Family |
| Neigbourhood | Beacon Hill North |
| Community Name | 2103 - Beacon Hill North |
| Parking Space Total | 3 |
Building
| Bathroom Total | 1 |
| Bedrooms Above Ground | 2 |
| Bedrooms Below Ground | 2 |
| Bedrooms Total | 4 |
| Appliances | Stove, Refrigerator |
| Basement Development | Unfinished |
| Basement Type | N/a (unfinished) |
| Construction Style Attachment | Detached |
| Construction Style Split Level | Backsplit |
| Cooling Type | Central Air Conditioning |
| Exterior Finish | Vinyl Siding |
| Foundation Type | Poured Concrete |
| Heating Fuel | Natural Gas |
| Heating Type | Forced Air |
| Size Interior | 700 - 1,100 Ft2 |
| Type | House |
| Utility Water | Municipal Water |
Parking
| Carport | |
| No Garage |
Land
| Acreage | No |
| Sewer | Sanitary Sewer |
| Size Depth | 100 Ft |
| Size Frontage | 57 Ft |
| Size Irregular | 57 X 100 Ft |
| Size Total Text | 57 X 100 Ft |
Rooms
| Level | Type | Length | Width | Dimensions |
|---|---|---|---|---|
| Lower Level | Bedroom | 2.99 m | 2.57 m | 2.99 m x 2.57 m |
| Lower Level | Bedroom | 4.12 m | 3.26 m | 4.12 m x 3.26 m |
| Main Level | Kitchen | 3.52 m | 1.66 m | 3.52 m x 1.66 m |
| Main Level | Living Room | 4.95 m | 3.72 m | 4.95 m x 3.72 m |
| Upper Level | Primary Bedroom | 3.71 m | 3.56 m | 3.71 m x 3.56 m |
| Upper Level | Bedroom | 3.21 m | 2.86 m | 3.21 m x 2.86 m |

