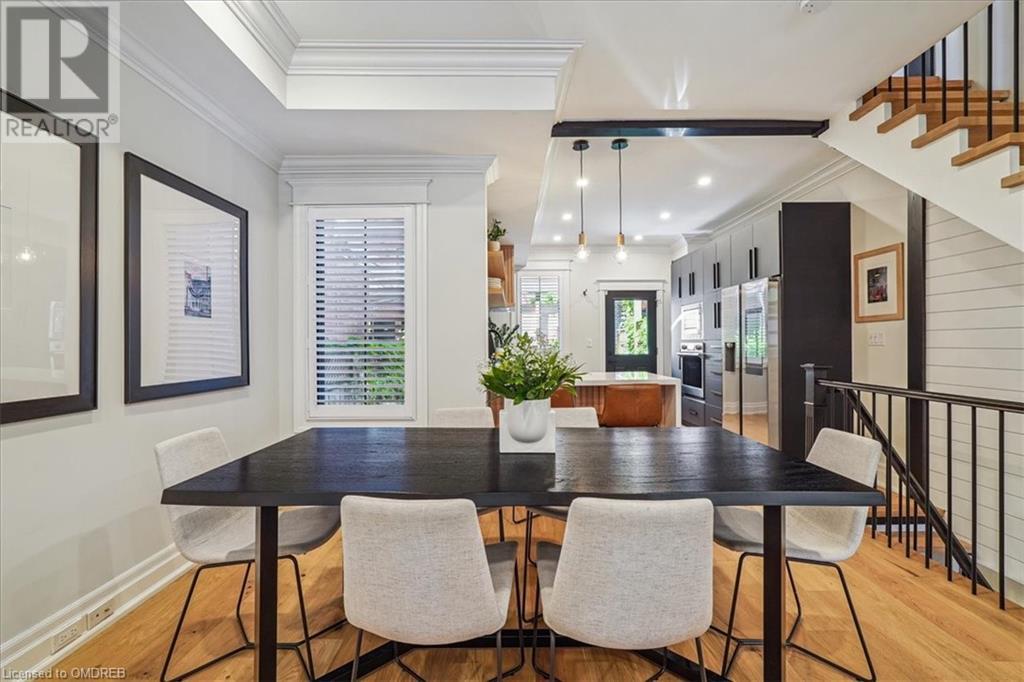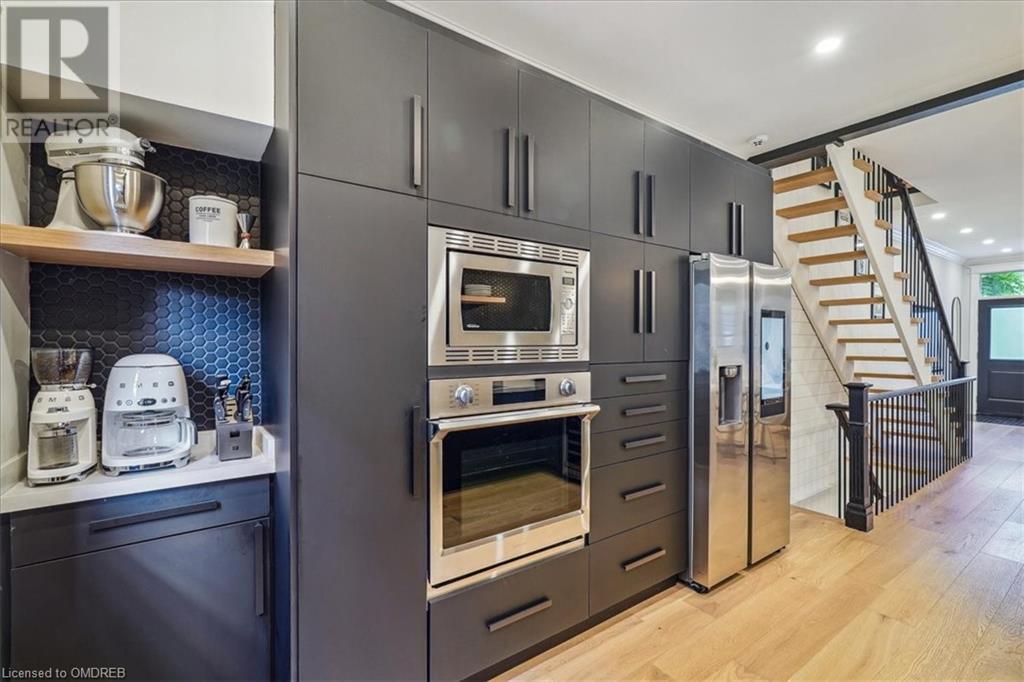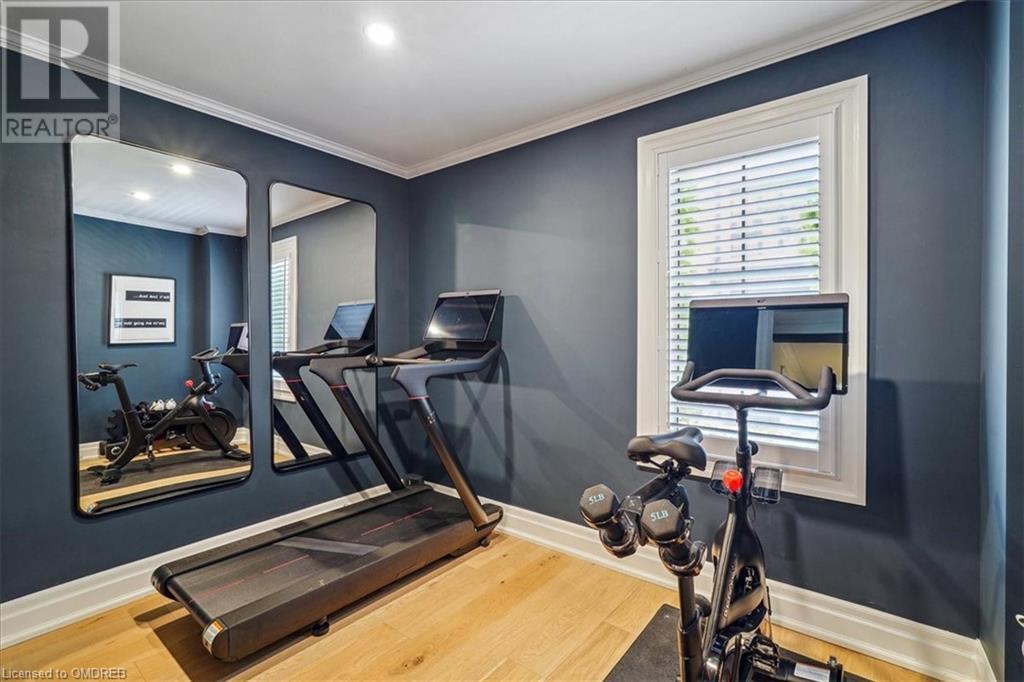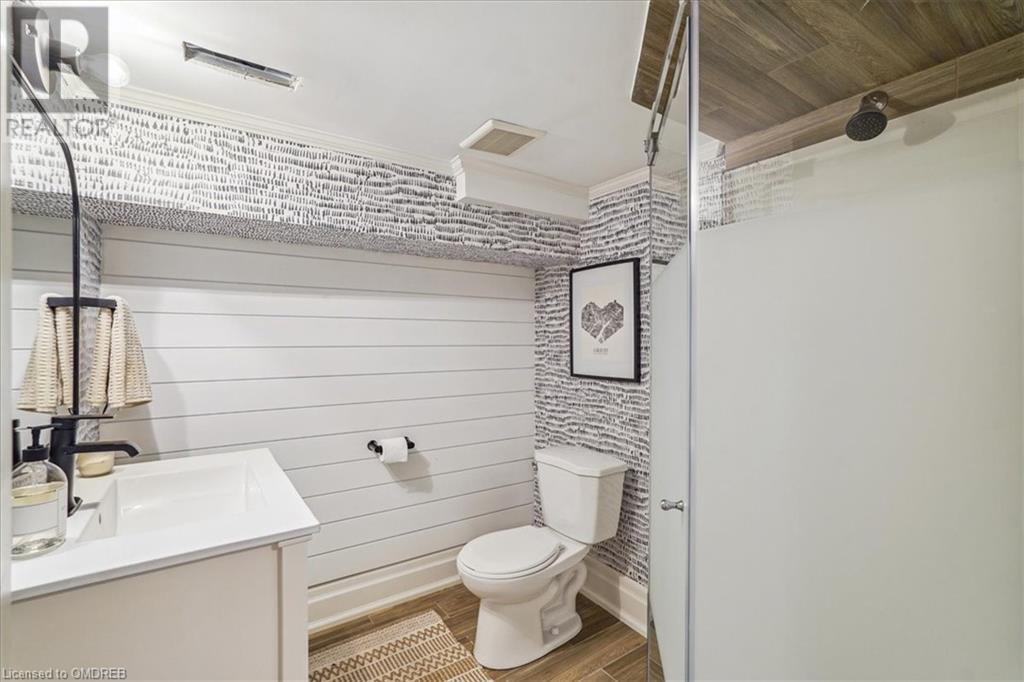3 Bedroom
2 Bathroom
1246 sqft
2 Level
Central Air Conditioning
Forced Air
Landscaped
$1,349,000
Welcome to perfection at 216 First Avenue! This 3 bedroom 2 bathroom townhouse has been completely renovated with meticulous attention to detail! The main floor contains an open concept living room, dining room and kitchen with hardwood floors, california shutters, pot lights, and direct access to the backyard. The custom kitchen with stainless steel appliances and quartz countertops is perfect for entertaining! Upstairs you will find 3 spacious bedrooms and an absolutely stunning brand new bathroom! Making your way to the basement and you will find extra living space, another full bathroom and a built in desk for your new home office. The backyard is your ideal private oasis with the brand new pergola and beautiful landscaping!!! Close to all amenities, transit and everything you could ever need! Book your showing today before it's too late! (id:27910)
Property Details
|
MLS® Number
|
40606604 |
|
Property Type
|
Single Family |
|
Amenities Near By
|
Park, Playground, Public Transit, Shopping |
|
Community Features
|
Quiet Area |
|
Features
|
Cul-de-sac |
Building
|
Bathroom Total
|
2 |
|
Bedrooms Above Ground
|
3 |
|
Bedrooms Total
|
3 |
|
Appliances
|
Dishwasher, Dryer, Oven - Built-in, Refrigerator, Washer, Microwave Built-in, Gas Stove(s), Window Coverings, Wine Fridge |
|
Architectural Style
|
2 Level |
|
Basement Development
|
Finished |
|
Basement Type
|
Full (finished) |
|
Construction Style Attachment
|
Attached |
|
Cooling Type
|
Central Air Conditioning |
|
Exterior Finish
|
Brick, Vinyl Siding |
|
Heating Fuel
|
Natural Gas |
|
Heating Type
|
Forced Air |
|
Stories Total
|
2 |
|
Size Interior
|
1246 Sqft |
|
Type
|
Row / Townhouse |
|
Utility Water
|
Municipal Water |
Parking
Land
|
Acreage
|
No |
|
Land Amenities
|
Park, Playground, Public Transit, Shopping |
|
Landscape Features
|
Landscaped |
|
Sewer
|
Municipal Sewage System |
|
Size Depth
|
64 Ft |
|
Size Frontage
|
16 Ft |
|
Size Total Text
|
Under 1/2 Acre |
|
Zoning Description
|
R |
Rooms
| Level |
Type |
Length |
Width |
Dimensions |
|
Second Level |
4pc Bathroom |
|
|
Measurements not available |
|
Second Level |
Primary Bedroom |
|
|
15'4'' x 10'5'' |
|
Second Level |
Bedroom |
|
|
10'0'' x 10'3'' |
|
Second Level |
Bedroom |
|
|
11'0'' x 7'7'' |
|
Basement |
3pc Bathroom |
|
|
Measurements not available |
|
Basement |
Recreation Room |
|
|
24'2'' x 9'8'' |
|
Main Level |
Kitchen |
|
|
14'0'' x 11'3'' |
|
Main Level |
Dining Room |
|
|
8'10'' x 13'0'' |
|
Main Level |
Living Room |
|
|
15'4'' x 17'6'' |



















































