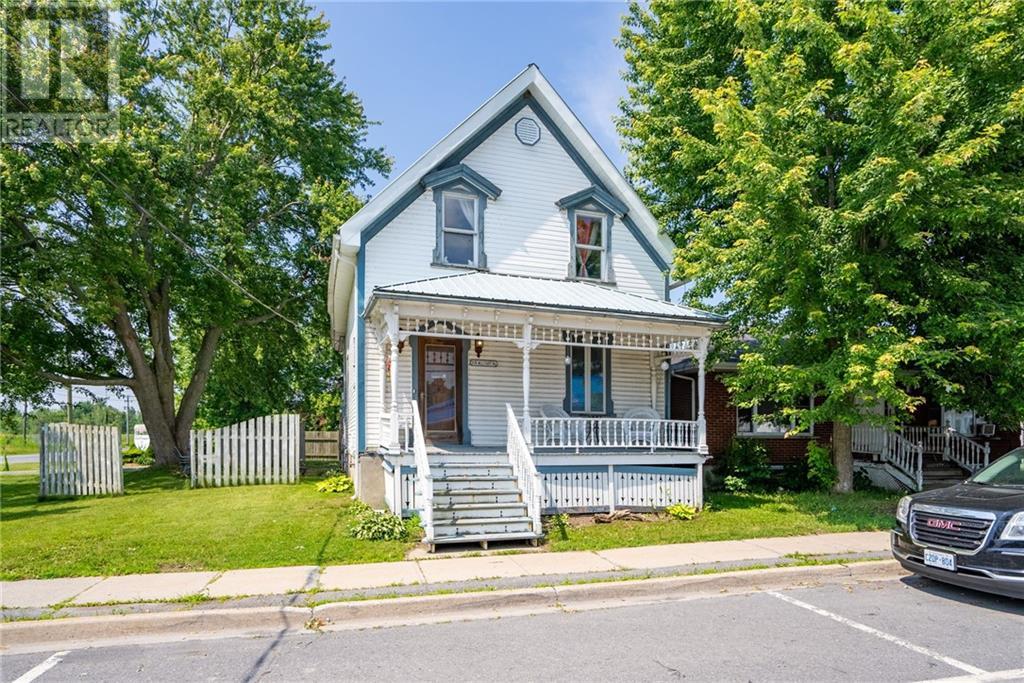3 Bedroom
2 Bathroom
Central Air Conditioning
Forced Air
$339,900
Welcome to this two-storey century home located in the historic village of South Lancaster, Ontario. This charming residence features three well sized bedrooms, including a large master suite with a vaulted ceiling, walk-in closet, and a private staircase to the main floor. With two full bathrooms and a fully finished basement, this home offers ample space for comfortable living. The property exudes original charm and character, highlighted by intricate hardwood patterns in the floors. A portion of the yard is fenced in, providing a private outdoor space. Enjoy the convenience of being within walking distance to shopping and many other amenities. Don't miss the chance to own a piece of history with this captivating home! (id:28469)
Property Details
|
MLS® Number
|
1396838 |
|
Property Type
|
Single Family |
|
Neigbourhood
|
Lancaster |
|
ParkingSpaceTotal
|
2 |
Building
|
BathroomTotal
|
2 |
|
BedroomsAboveGround
|
3 |
|
BedroomsTotal
|
3 |
|
Appliances
|
Dishwasher, Microwave Range Hood Combo |
|
BasementDevelopment
|
Finished |
|
BasementType
|
Full (finished) |
|
ConstructedDate
|
1885 |
|
ConstructionStyleAttachment
|
Detached |
|
CoolingType
|
Central Air Conditioning |
|
ExteriorFinish
|
Vinyl |
|
FlooringType
|
Hardwood, Laminate |
|
FoundationType
|
Poured Concrete |
|
HeatingFuel
|
Natural Gas |
|
HeatingType
|
Forced Air |
|
StoriesTotal
|
2 |
|
SizeExterior
|
2049 Sqft |
|
Type
|
House |
|
UtilityWater
|
Municipal Water |
Parking
Land
|
Acreage
|
No |
|
Sewer
|
Municipal Sewage System |
|
SizeDepth
|
87 Ft ,4 In |
|
SizeFrontage
|
77 Ft ,1 In |
|
SizeIrregular
|
77.09 Ft X 87.35 Ft |
|
SizeTotalText
|
77.09 Ft X 87.35 Ft |
|
ZoningDescription
|
Residential |
Rooms
| Level |
Type |
Length |
Width |
Dimensions |
|
Second Level |
Primary Bedroom |
|
|
21'1" x 11'6" |
|
Second Level |
Bedroom |
|
|
16'6" x 10'6" |
|
Second Level |
Bedroom |
|
|
12'4" x 10'3" |
|
Second Level |
5pc Bathroom |
|
|
11'8" x 8'8" |
|
Basement |
Recreation Room |
|
|
36'7" x 21'1" |
|
Basement |
Laundry Room |
|
|
8'1" x 4'1" |
|
Basement |
3pc Bathroom |
|
|
9'1" x 5'9" |
|
Basement |
Utility Room |
|
|
21'1" x 10'10" |
|
Main Level |
Mud Room |
|
|
21'1" x 7'6" |
|
Main Level |
Kitchen |
|
|
21'1" x 11'1" |
|
Main Level |
Dining Room |
|
|
21'1" x 12'11" |
|
Main Level |
Living Room |
|
|
15'2" x 12'11" |
|
Main Level |
Foyer |
|
|
15'2" x 7'10" |
































