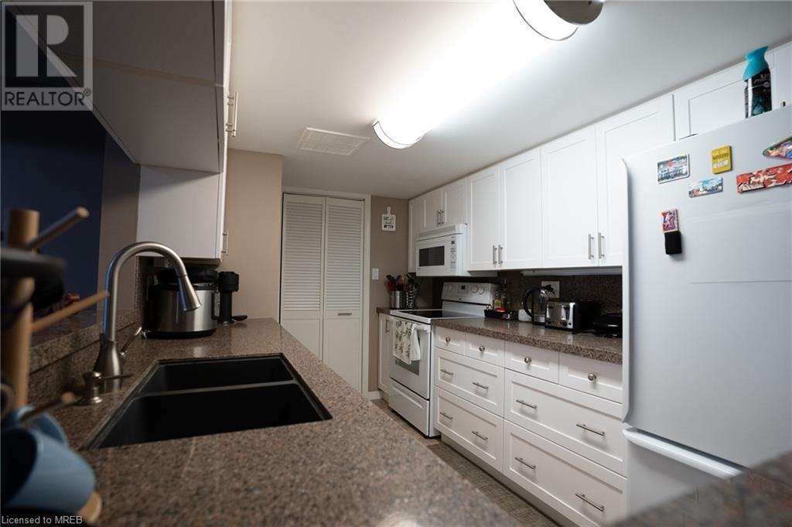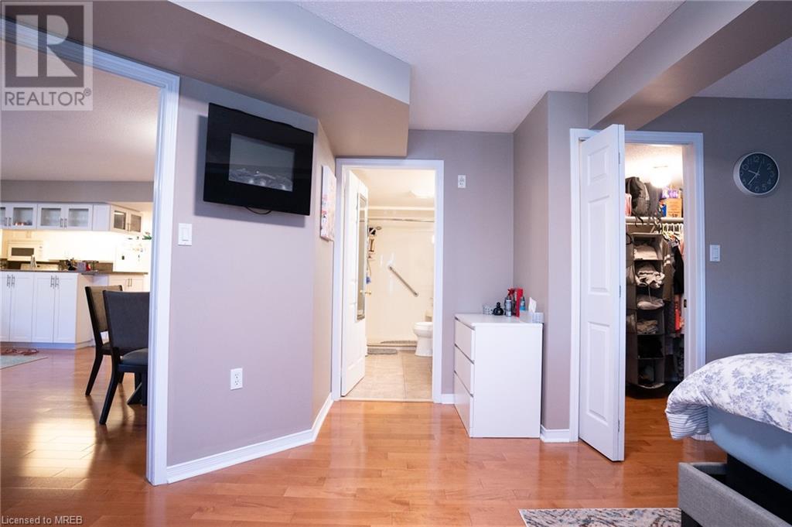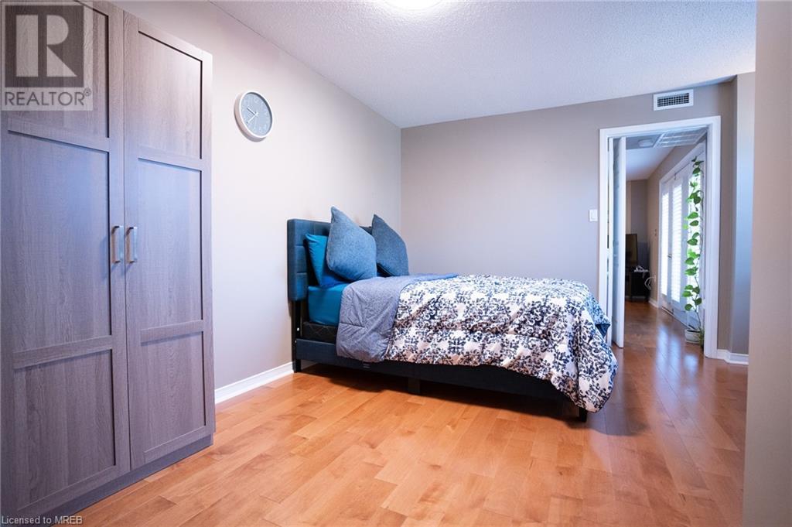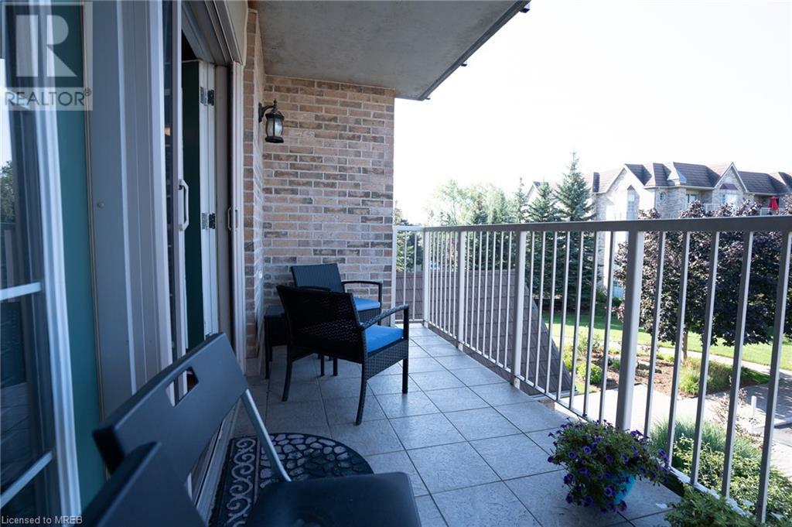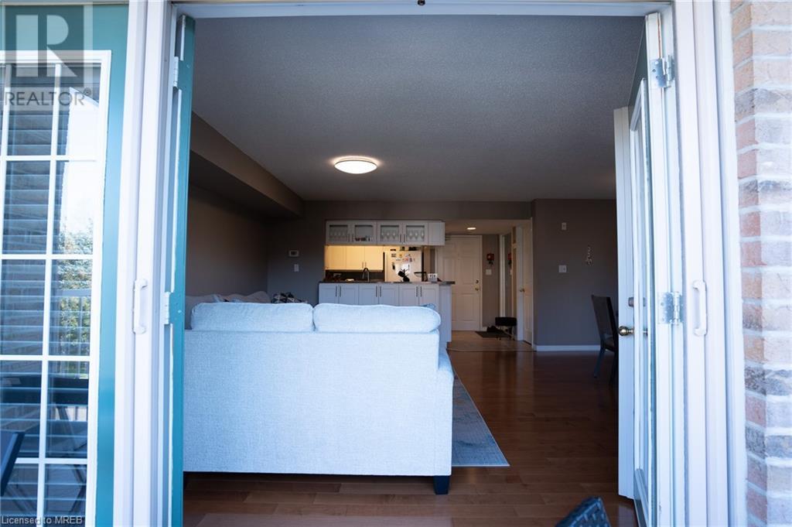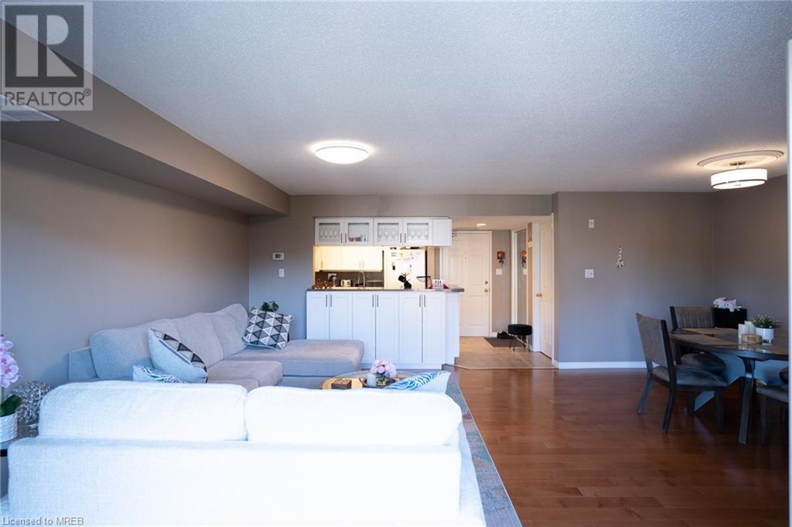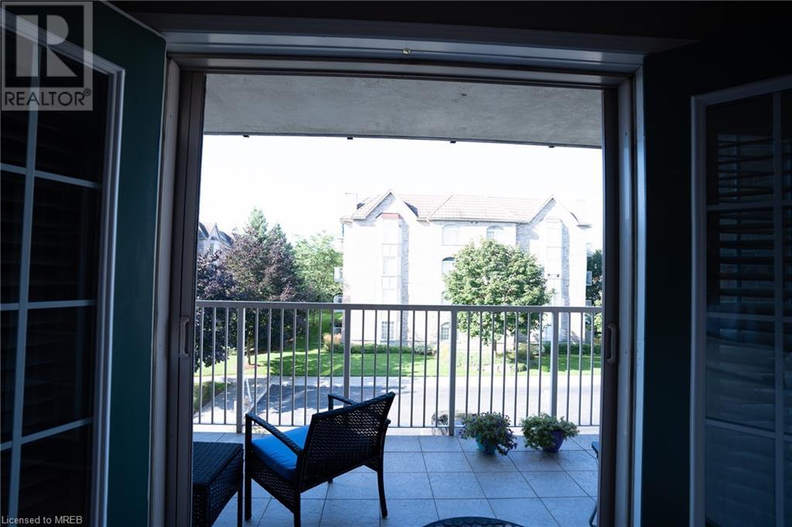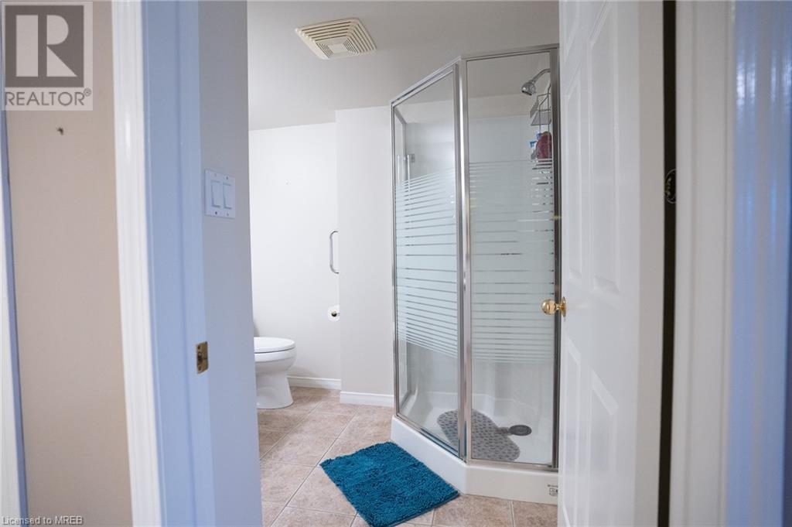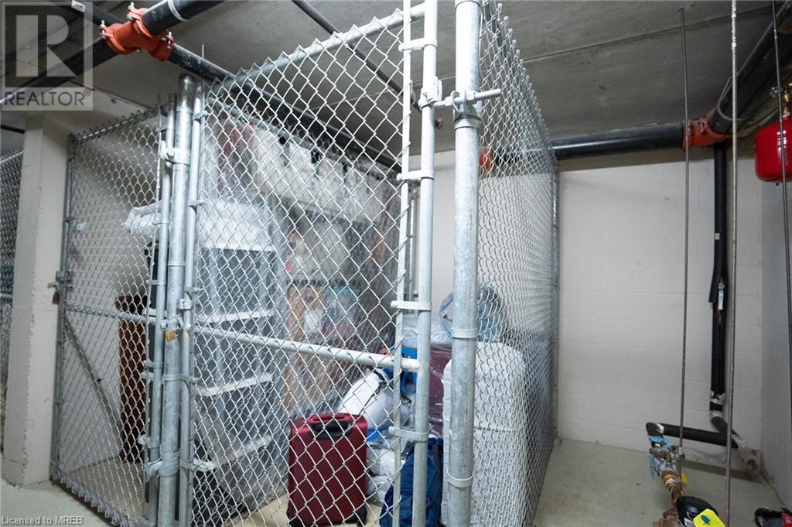216 Plains Rd W Road W Unit# F304 Burlington, Ontario L7T 4K8
$799,900Maintenance, Insurance, Water, Parking
$623.60 Monthly
Maintenance, Insurance, Water, Parking
$623.60 MonthlyWelcome to your NEW home in Burlington,On. This spectacular, beautifully maintained 2 Bed, 2 Bath Unit In Aldershot With California Shutters And Engineered Hardwoods Includes 2 Lockers and 1 underground parking. Large Primary Bedroom With Ensuite And Walk-In Closet. Separate Community Centre In Complex. Fantastic Location, Close To Aldershot GO, Royal Botanical Gardens, LaSalle Park, Burlington Waterfront and quick Access To Highway. Safe and quiet neighborhood. Welcome to your NEW home in Burlington,On. This spectacular, beautifully maintained 2 Bed, 2 Bath Unit In Aldershot With California Shutters And Engineered Hardwoods Includes 2 Lockers and 1 underground parking. Large Primary Bedroom With Ensuite And Walk-In Closet. Separate Community Centre In Complex. Fantastic Location, Close To Aldershot GO, Royal Botanical Gardens, LaSalle Park, Burlington Waterfront and quick Access To Highway. Safe and quiet neighborhood. (id:27910)
Property Details
| MLS® Number | 40543506 |
| Property Type | Single Family |
| Amenities Near By | Beach, Golf Nearby, Hospital, Marina, Park, Place Of Worship, Public Transit, Schools, Shopping |
| Community Features | Quiet Area, Community Centre |
| Features | Conservation/green Belt, Balcony |
| Parking Space Total | 1 |
| Storage Type | Locker |
Building
| Bathroom Total | 2 |
| Bedrooms Above Ground | 2 |
| Bedrooms Total | 2 |
| Amenities | Party Room |
| Appliances | Dishwasher, Dryer, Microwave, Refrigerator, Washer, Range - Gas |
| Basement Type | None |
| Construction Style Attachment | Attached |
| Cooling Type | Central Air Conditioning |
| Exterior Finish | Brick, Stone |
| Heating Type | Forced Air |
| Stories Total | 1 |
| Size Interior | 1218 Sqft |
| Type | Apartment |
| Utility Water | Municipal Water |
Parking
| Underground |
Land
| Access Type | Highway Nearby |
| Acreage | No |
| Land Amenities | Beach, Golf Nearby, Hospital, Marina, Park, Place Of Worship, Public Transit, Schools, Shopping |
| Sewer | Municipal Sewage System |
| Zoning Description | Rt |
Rooms
| Level | Type | Length | Width | Dimensions |
|---|---|---|---|---|
| Main Level | 3pc Bathroom | Measurements not available | ||
| Main Level | 3pc Bathroom | Measurements not available | ||
| Main Level | Laundry Room | 5'2'' x 5'9'' | ||
| Main Level | Bedroom | 13'12'' x 14'7'' | ||
| Main Level | Primary Bedroom | 15'4'' x 19'2'' | ||
| Main Level | Kitchen | 8'2'' x 11'8'' | ||
| Main Level | Dining Room | 16'4'' x 10'5'' | ||
| Main Level | Living Room | 17'3'' x 10'8'' |







