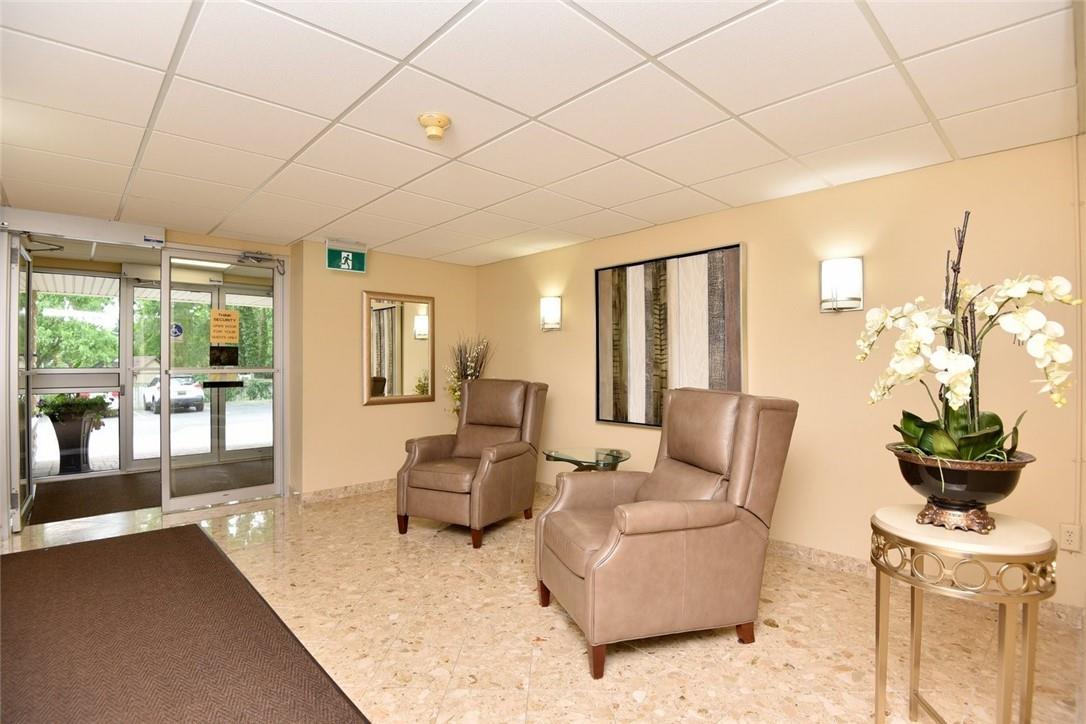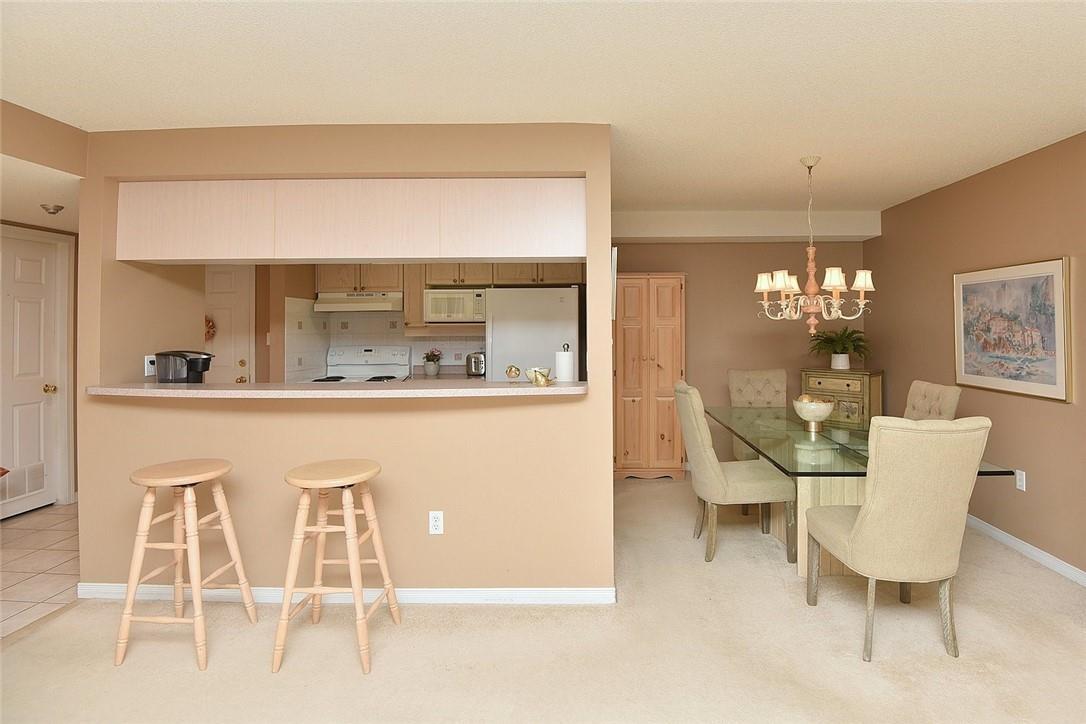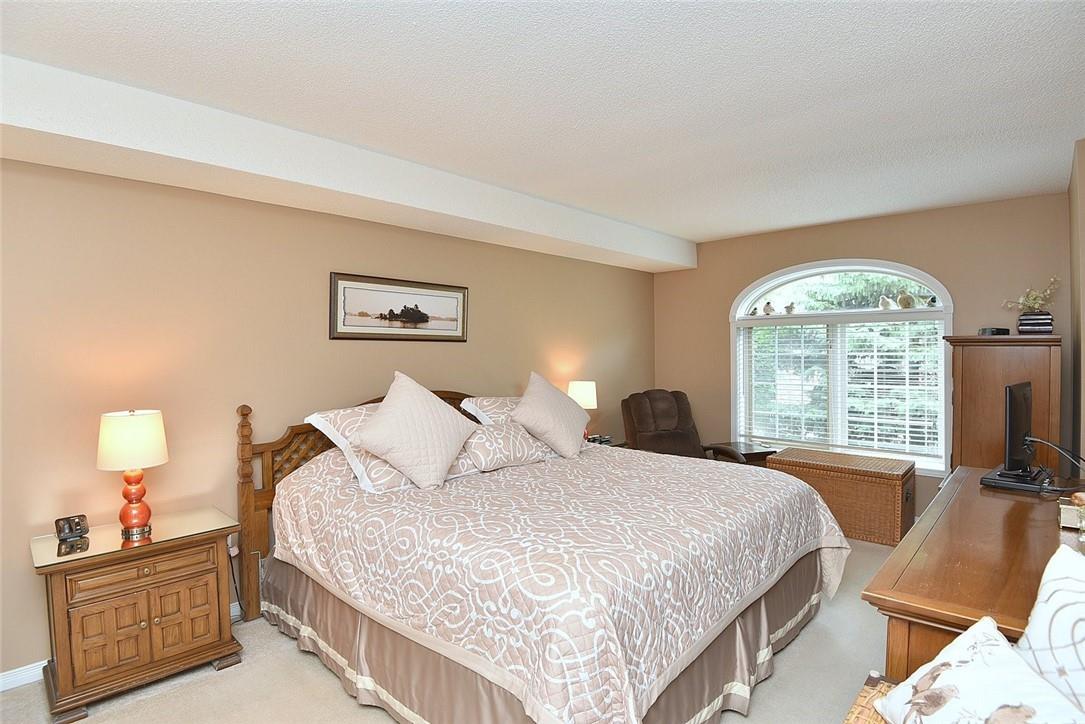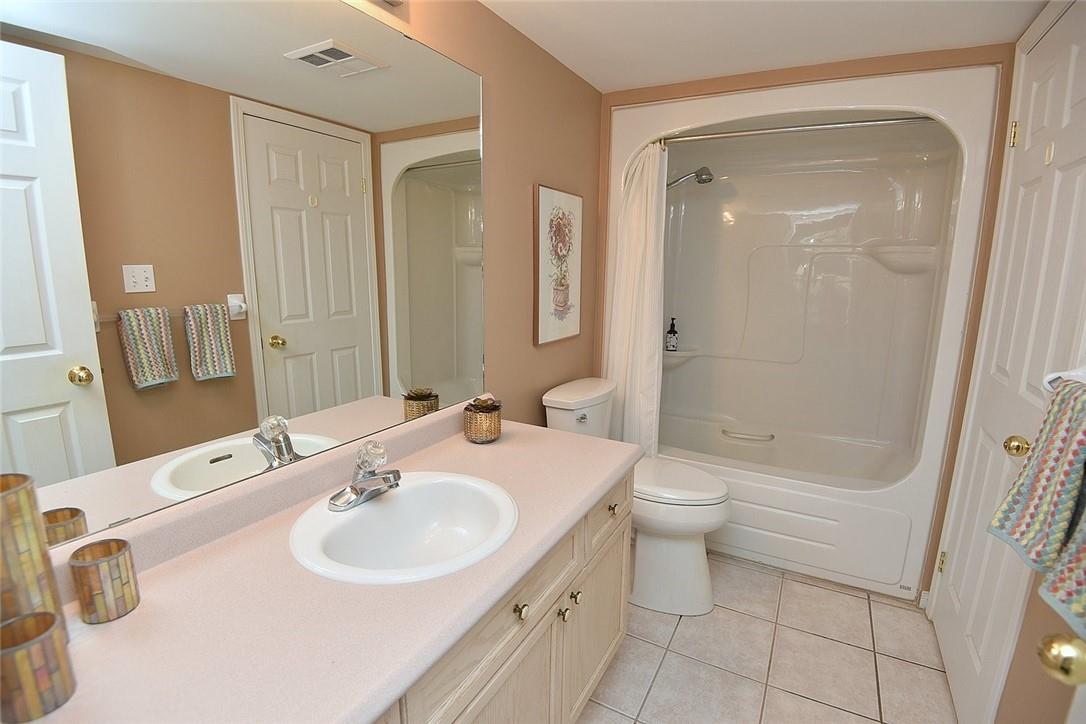216 Plains Road W, Unit #c205 Burlington, Ontario L7T 4K8
2 Bedroom
2 Bathroom
1242 sqft
Central Air Conditioning
Forced Air
$709,000Maintenance,
$681 Monthly
Maintenance,
$681 MonthlyWonderfully bright & spacious 2 bedroom 2 bath condo in sought after Oakland Greens facing a lush green landscape from an oversized balcony. Features a June 2024 installed heating and A/C, carpeting & ceramic floors, a living & dining room big enough for great entertaining, a large primary suite with loads of closets & an ensuite, a second bedroom with ensuite, insuite laundry, underground parking #205 and Locker #205. Also included is a party room, an EV plug in & a car wash station. Fabulous Aldershot location close to restaurants, the RBG, shopping, public transit, The Burlington Golf Club & waterfront trails. Status Certificate ordered. Please include 801 and Schedule B. 24 Hour irrev. RSA (id:27910)
Property Details
| MLS® Number | H4198419 |
| Property Type | Single Family |
| Amenities Near By | Golf Course, Public Transit, Marina, Schools |
| Community Features | Quiet Area |
| Equipment Type | Water Heater |
| Features | Park Setting, Park/reserve, Golf Course/parkland, Balcony, Paved Driveway, Shared Driveway, Balcony Enclosed, Automatic Garage Door Opener |
| Parking Space Total | 1 |
| Rental Equipment Type | Water Heater |
Building
| Bathroom Total | 2 |
| Bedrooms Above Ground | 2 |
| Bedrooms Total | 2 |
| Amenities | Party Room |
| Appliances | Dishwasher, Dryer, Intercom, Refrigerator, Stove, Washer, Window Coverings, Garage Door Opener |
| Basement Type | None |
| Constructed Date | 1998 |
| Cooling Type | Central Air Conditioning |
| Exterior Finish | Brick |
| Foundation Type | Block |
| Heating Fuel | Natural Gas |
| Heating Type | Forced Air |
| Stories Total | 1 |
| Size Exterior | 1242 Sqft |
| Size Interior | 1242 Sqft |
| Type | Apartment |
| Utility Water | Municipal Water |
Parking
| Shared | |
| Underground |
Land
| Acreage | No |
| Land Amenities | Golf Course, Public Transit, Marina, Schools |
| Sewer | Municipal Sewage System |
| Size Irregular | X |
| Size Total Text | X|under 1/2 Acre |
| Soil Type | Clay |
Rooms
| Level | Type | Length | Width | Dimensions |
|---|---|---|---|---|
| Ground Level | 4pc Bathroom | Measurements not available | ||
| Ground Level | Laundry Room | Measurements not available | ||
| Ground Level | Bedroom | 13' 11'' x 10' 9'' | ||
| Ground Level | 4pc Bathroom | Measurements not available | ||
| Ground Level | Primary Bedroom | 25' 3'' x 11' '' | ||
| Ground Level | Dining Room | 8' 6'' x 10' '' | ||
| Ground Level | Kitchen | 7' 8'' x 10' '' | ||
| Ground Level | Living Room | 17' 1'' x 17' 4'' |
































