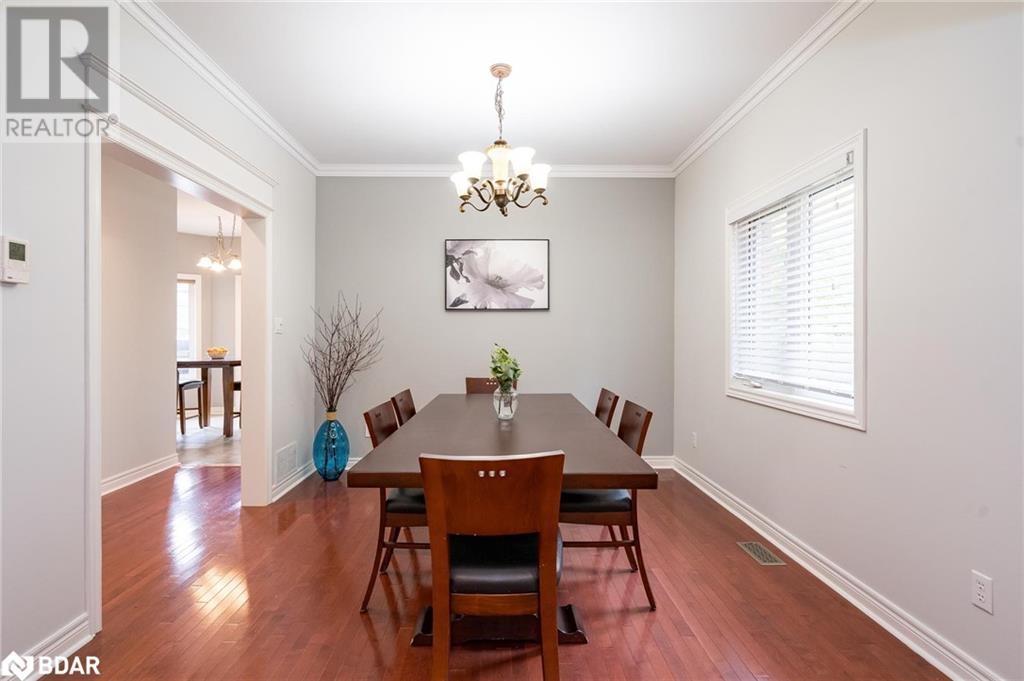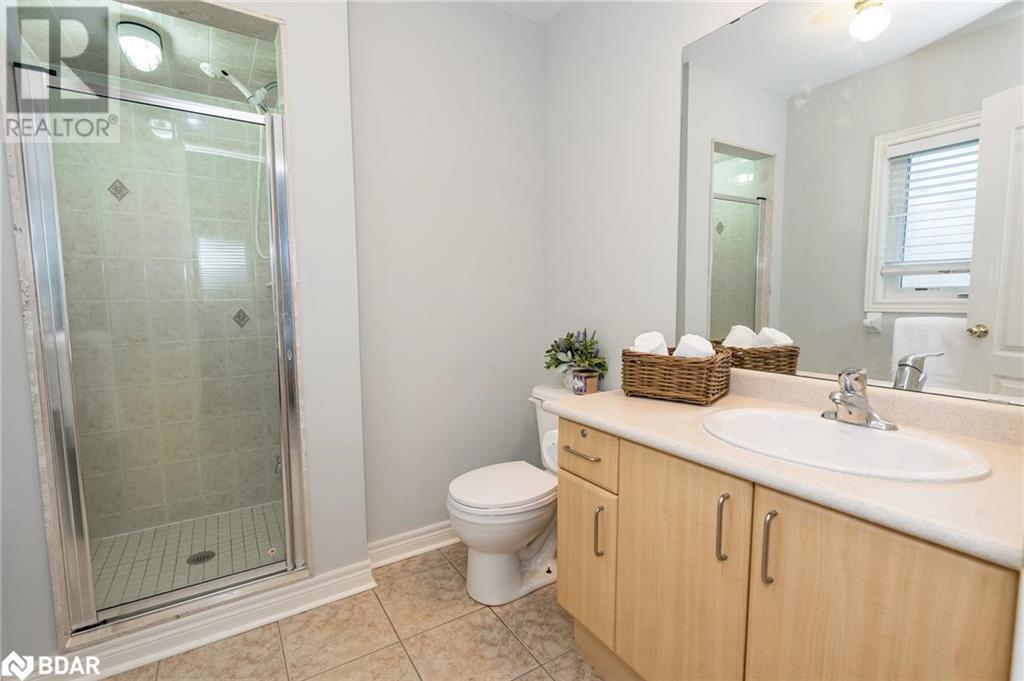4 Bedroom
4 Bathroom
2609 sqft
2 Level
Fireplace
Central Air Conditioning
Forced Air
$1,400,000
Top 5 Reasons You Will Love This Home: 1) Rarely offered four bedroom, four bathroom all-brick Acorn built family home backing onto greenspace located in desirable Summerhill Estates 2) Fully fenced backyard offering a peaceful retreat with gardens, fruit trees, and a two-tiered deck with views overlooking nature 3) Expansive walkout basement yours to design and offering large bright windows, a cold cellar and an ample storage space 4) Unique design with a second bedroom having its own ensuite and a walk-in closet and the added benefit of this home including newer garage doors, an owned hot water tank, an owned water softener, a newer roof (2019), and access to the home from the garage 5) Conveniently located to parks, including the upcoming Mulock Park development, shopping, schools, walking trails, and public transit. Age 20. Visit our website for more detailed information. (id:27910)
Property Details
|
MLS® Number
|
40609510 |
|
Property Type
|
Single Family |
|
Amenities Near By
|
Park, Schools |
|
Equipment Type
|
None |
|
Features
|
Ravine, Paved Driveway |
|
Parking Space Total
|
6 |
|
Rental Equipment Type
|
None |
Building
|
Bathroom Total
|
4 |
|
Bedrooms Above Ground
|
4 |
|
Bedrooms Total
|
4 |
|
Appliances
|
Dishwasher, Dryer, Microwave, Refrigerator, Stove, Washer |
|
Architectural Style
|
2 Level |
|
Basement Development
|
Unfinished |
|
Basement Type
|
Full (unfinished) |
|
Constructed Date
|
2004 |
|
Construction Style Attachment
|
Detached |
|
Cooling Type
|
Central Air Conditioning |
|
Exterior Finish
|
Brick |
|
Fireplace Present
|
Yes |
|
Fireplace Total
|
1 |
|
Foundation Type
|
Poured Concrete |
|
Half Bath Total
|
1 |
|
Heating Fuel
|
Natural Gas |
|
Heating Type
|
Forced Air |
|
Stories Total
|
2 |
|
Size Interior
|
2609 Sqft |
|
Type
|
House |
|
Utility Water
|
Municipal Water |
Parking
Land
|
Acreage
|
No |
|
Fence Type
|
Fence |
|
Land Amenities
|
Park, Schools |
|
Sewer
|
Municipal Sewage System |
|
Size Depth
|
131 Ft |
|
Size Frontage
|
37 Ft |
|
Size Total Text
|
Under 1/2 Acre |
|
Zoning Description
|
R1-e, Icbl |
Rooms
| Level |
Type |
Length |
Width |
Dimensions |
|
Second Level |
4pc Bathroom |
|
|
Measurements not available |
|
Second Level |
Bedroom |
|
|
12'7'' x 10'7'' |
|
Second Level |
Bedroom |
|
|
12'11'' x 10'9'' |
|
Second Level |
3pc Bathroom |
|
|
Measurements not available |
|
Second Level |
Bedroom |
|
|
16'9'' x 16'2'' |
|
Second Level |
Full Bathroom |
|
|
Measurements not available |
|
Second Level |
Primary Bedroom |
|
|
16'5'' x 15'6'' |
|
Main Level |
Laundry Room |
|
|
10'0'' x 7'9'' |
|
Main Level |
2pc Bathroom |
|
|
Measurements not available |
|
Main Level |
Family Room |
|
|
15'10'' x 13'0'' |
|
Main Level |
Living Room |
|
|
17'11'' x 10'10'' |
|
Main Level |
Dining Room |
|
|
11'3'' x 10'9'' |
|
Main Level |
Eat In Kitchen |
|
|
22'4'' x 9'11'' |

































