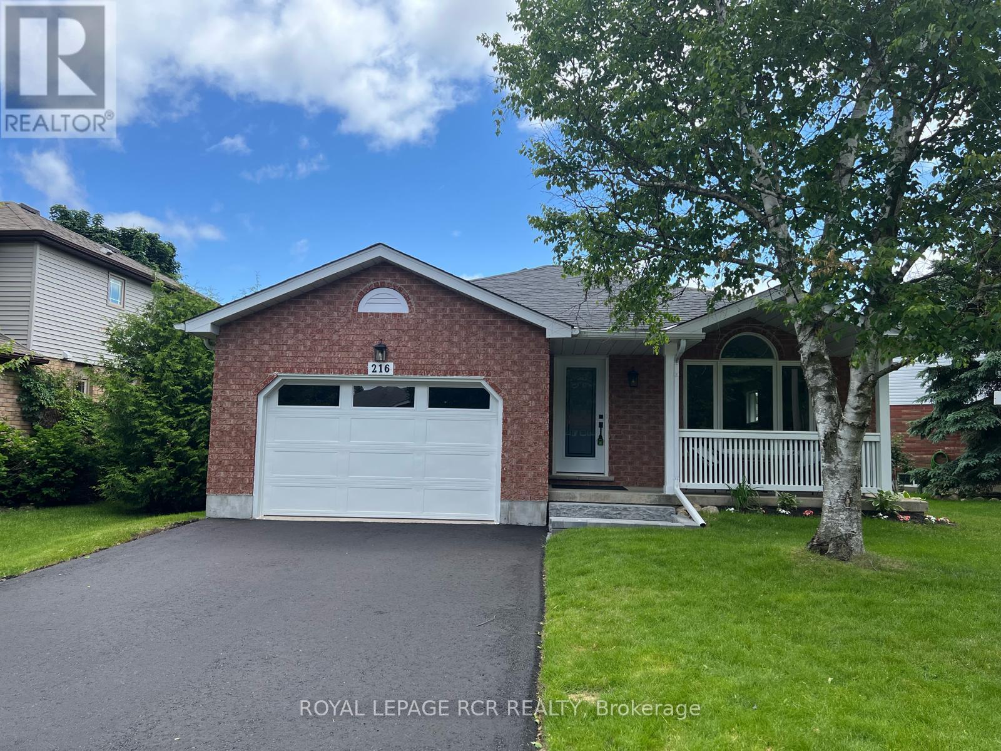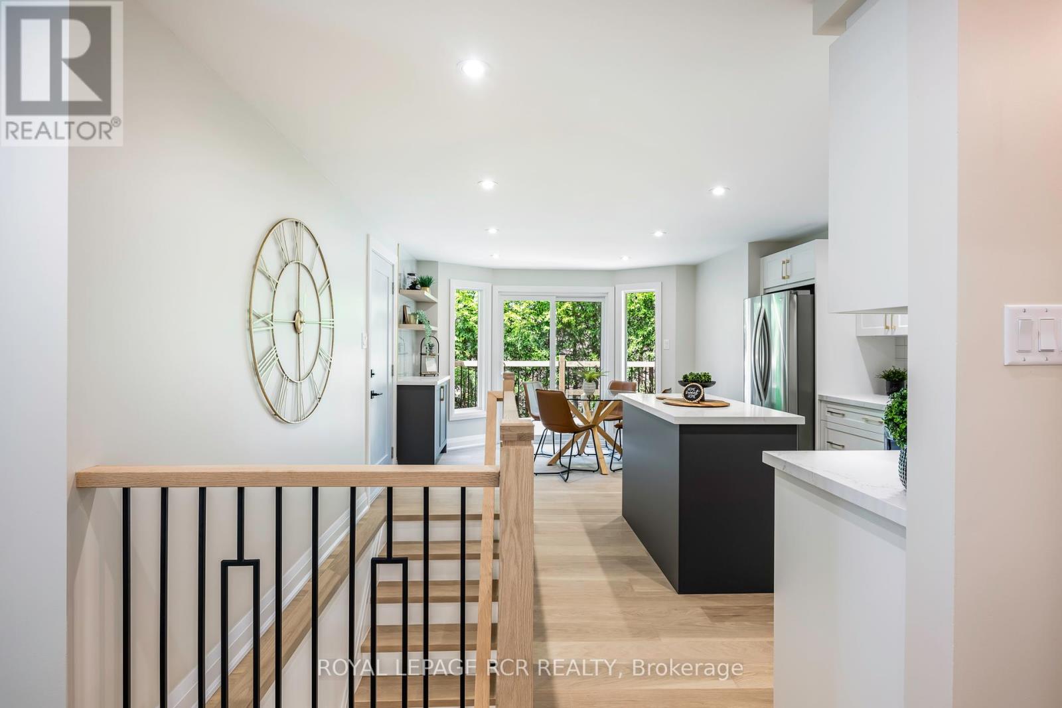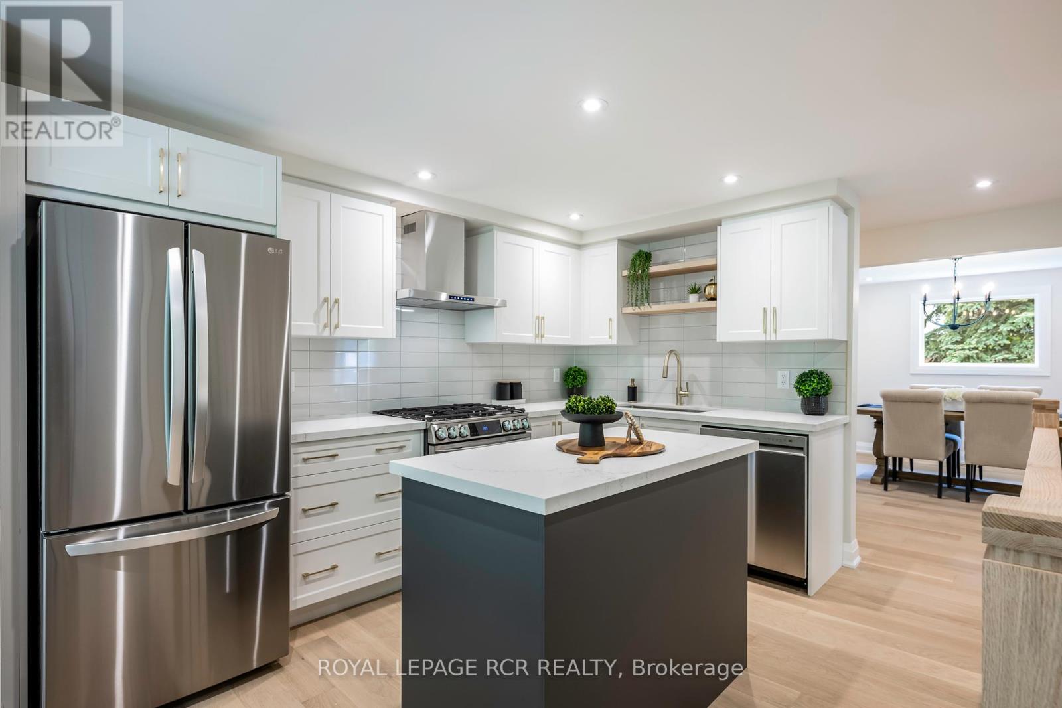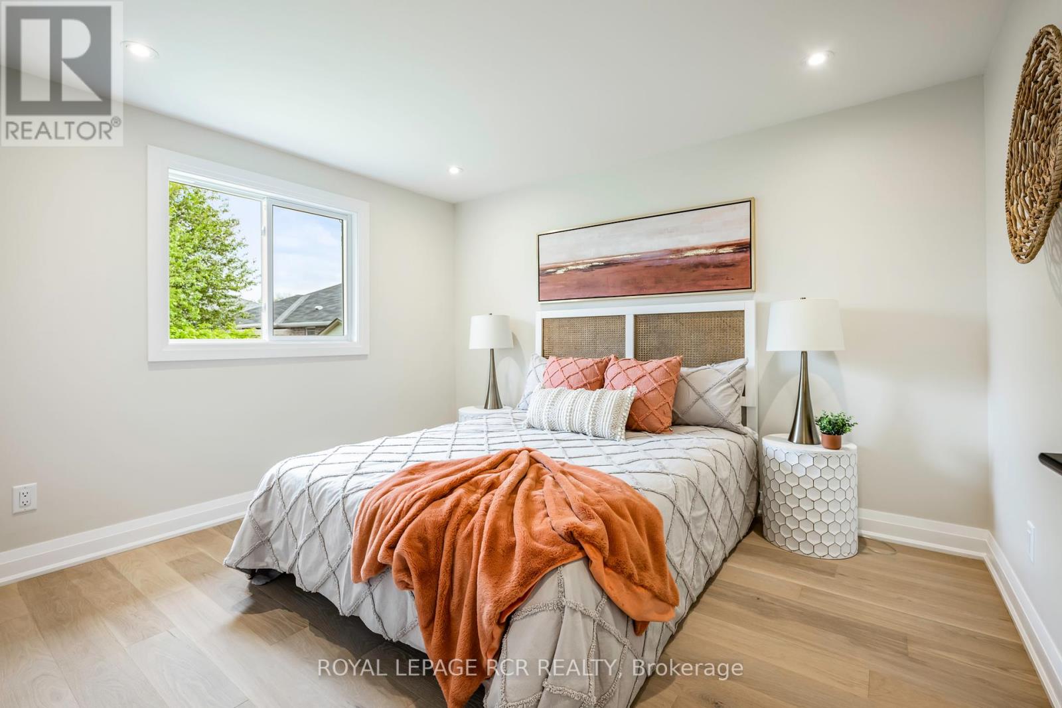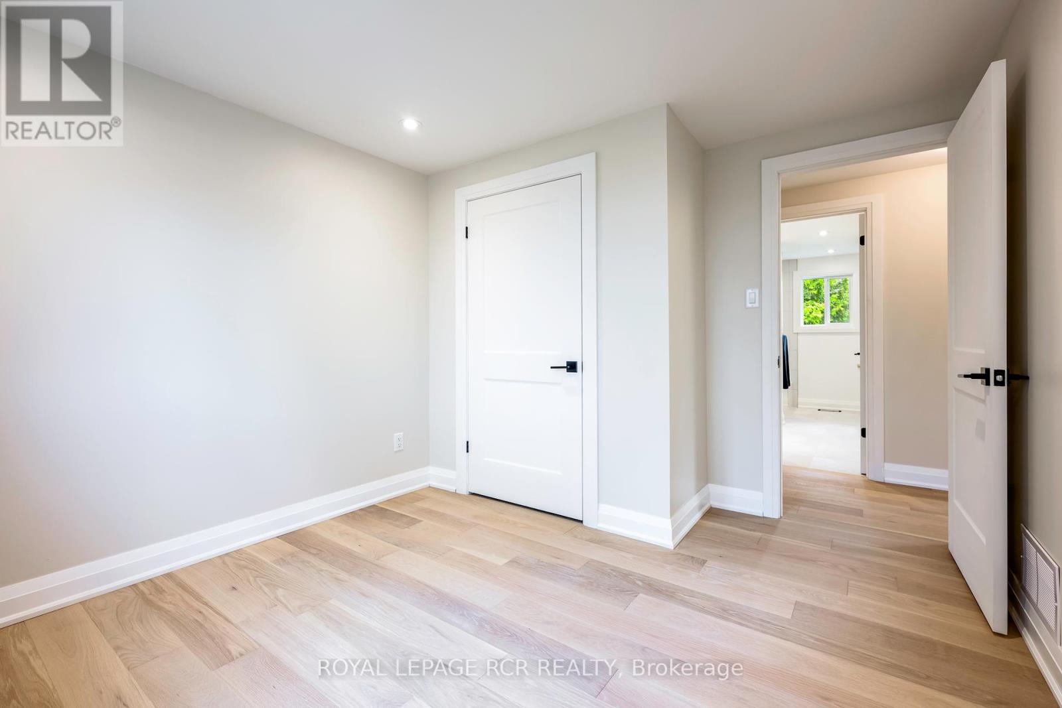3 Bedroom
3 Bathroom
Bungalow
Fireplace
Central Air Conditioning
Forced Air
Landscaped
$1,079,000
**Public Open House Sat June 15th 1-3pm**Welcome home to this brick bungalow nestled in a desirable neighbourhood in the heart of Orangeville, close to parks, schools, and amenities. Newly finished from top to bottom, this completely renovated home leaves no stone unturned. Offering 3 bedrooms, 3 bathrooms, a fully finished lower level, and an attached 1.5 car garage with direct access to the home, it has everything you need. Step through the front door to be greeted by beautiful new flooring that runs throughout, providing a cohesive and modern feel. The great room features a vaulted ceiling, picture window, and gas fireplace, seamlessly flowing into the dining room with a custom feature wall. The gourmet eat-in kitchen boasts quartz countertops, center island, new appliances, coffee bar and patio doors leading to a private deck. A newly installed 2-piece powder room is ideal for guests. The main level offers 3 spacious bedrooms and a luxurious 5 piece bathroom. The fully finished lower level provides additional living space, featuring a large rec room, office area, and guest bedroom, along with a 4-piece bathroom for added convenience. **** EXTRAS **** 2024 updates incl garage door, landscaping, all windows & doors, driveway, deck, all light fixtures - inside & out, all flooring, 2 addt'l bathrooms, interior doors, trim, stairs & railing, kitchen & appliances, finished basement (id:27910)
Open House
This property has open houses!
Starts at:
1:00 pm
Ends at:
3:00 pm
Property Details
|
MLS® Number
|
W8356610 |
|
Property Type
|
Single Family |
|
Community Name
|
Orangeville |
|
Amenities Near By
|
Hospital, Place Of Worship, Public Transit, Schools |
|
Community Features
|
Community Centre |
|
Features
|
Sump Pump |
|
Parking Space Total
|
3 |
Building
|
Bathroom Total
|
3 |
|
Bedrooms Above Ground
|
3 |
|
Bedrooms Total
|
3 |
|
Appliances
|
Dishwasher, Dryer, Refrigerator, Stove, Washer |
|
Architectural Style
|
Bungalow |
|
Basement Development
|
Finished |
|
Basement Type
|
N/a (finished) |
|
Construction Style Attachment
|
Detached |
|
Cooling Type
|
Central Air Conditioning |
|
Exterior Finish
|
Brick |
|
Fireplace Present
|
Yes |
|
Foundation Type
|
Poured Concrete |
|
Heating Fuel
|
Natural Gas |
|
Heating Type
|
Forced Air |
|
Stories Total
|
1 |
|
Type
|
House |
|
Utility Water
|
Municipal Water |
Parking
Land
|
Acreage
|
No |
|
Land Amenities
|
Hospital, Place Of Worship, Public Transit, Schools |
|
Landscape Features
|
Landscaped |
|
Sewer
|
Sanitary Sewer |
|
Size Irregular
|
50.15 X 103.31 Ft |
|
Size Total Text
|
50.15 X 103.31 Ft |
Rooms
| Level |
Type |
Length |
Width |
Dimensions |
|
Lower Level |
Recreational, Games Room |
10.68 m |
4.04 m |
10.68 m x 4.04 m |
|
Lower Level |
Office |
3.81 m |
2.49 m |
3.81 m x 2.49 m |
|
Lower Level |
Other |
3.6 m |
3.54 m |
3.6 m x 3.54 m |
|
Lower Level |
Laundry Room |
1.88 m |
2.21 m |
1.88 m x 2.21 m |
|
Main Level |
Kitchen |
4.17 m |
5.5 m |
4.17 m x 5.5 m |
|
Main Level |
Great Room |
4.96 m |
3.68 m |
4.96 m x 3.68 m |
|
Main Level |
Dining Room |
3.08 m |
3.36 m |
3.08 m x 3.36 m |
|
Main Level |
Primary Bedroom |
3.14 m |
4.51 m |
3.14 m x 4.51 m |
|
Main Level |
Bedroom 2 |
3.5 m |
3.04 m |
3.5 m x 3.04 m |
|
Main Level |
Bedroom 3 |
2.99 m |
2.65 m |
2.99 m x 2.65 m |

