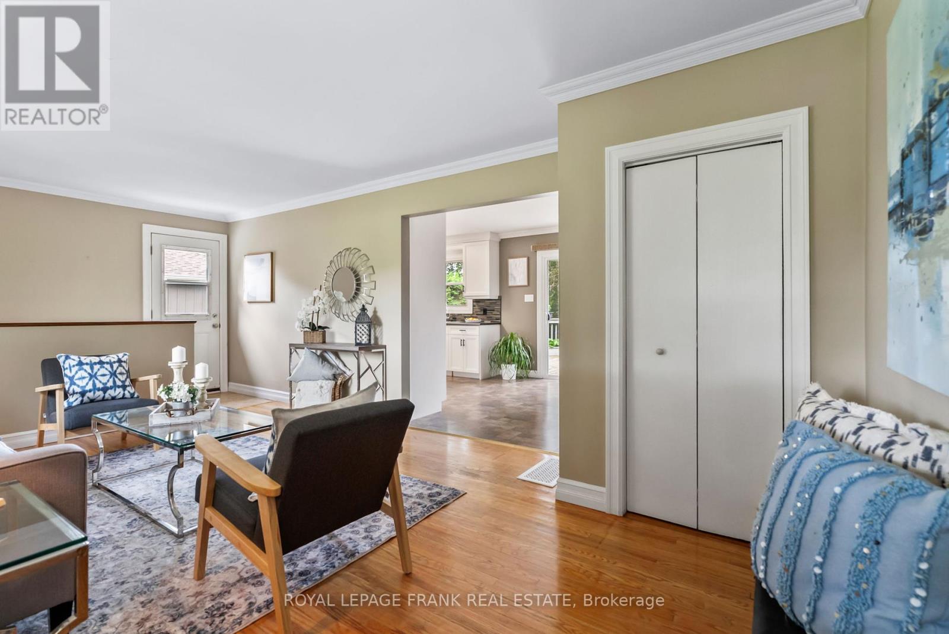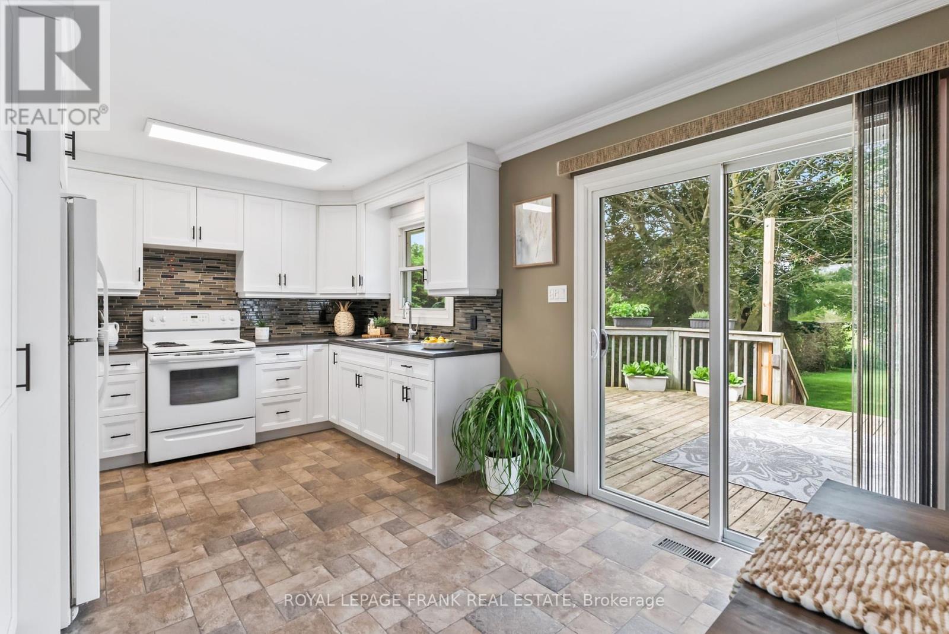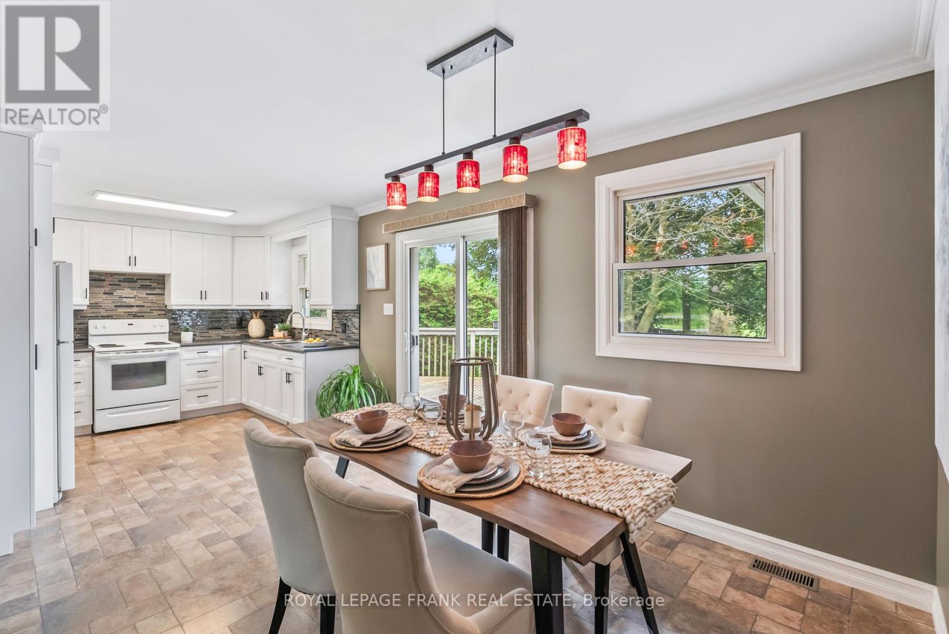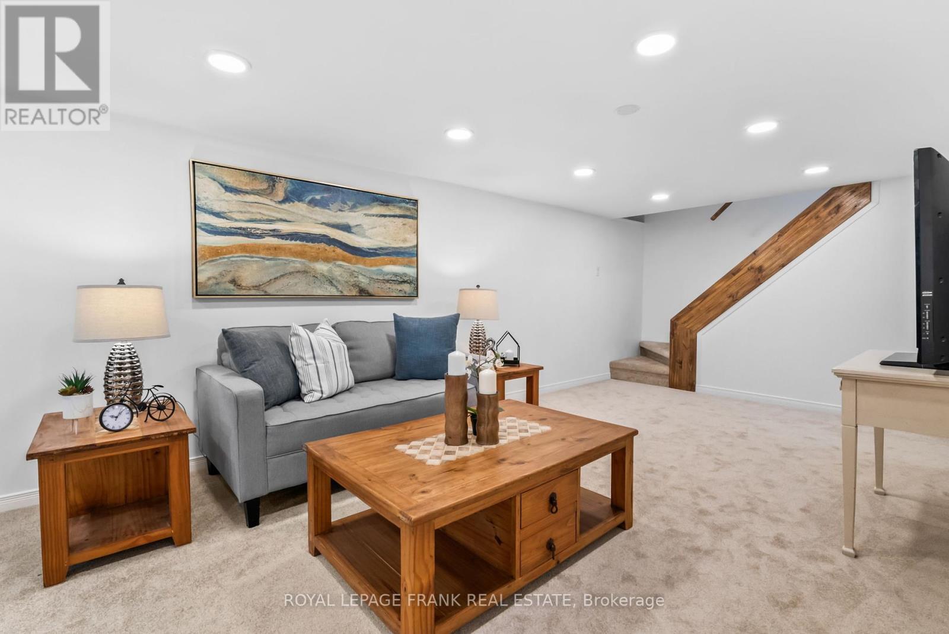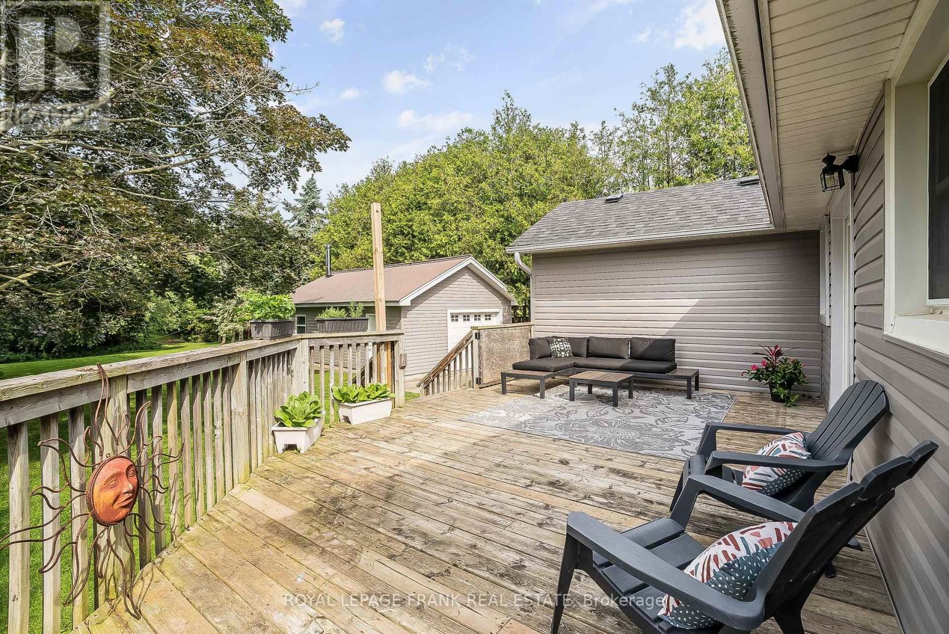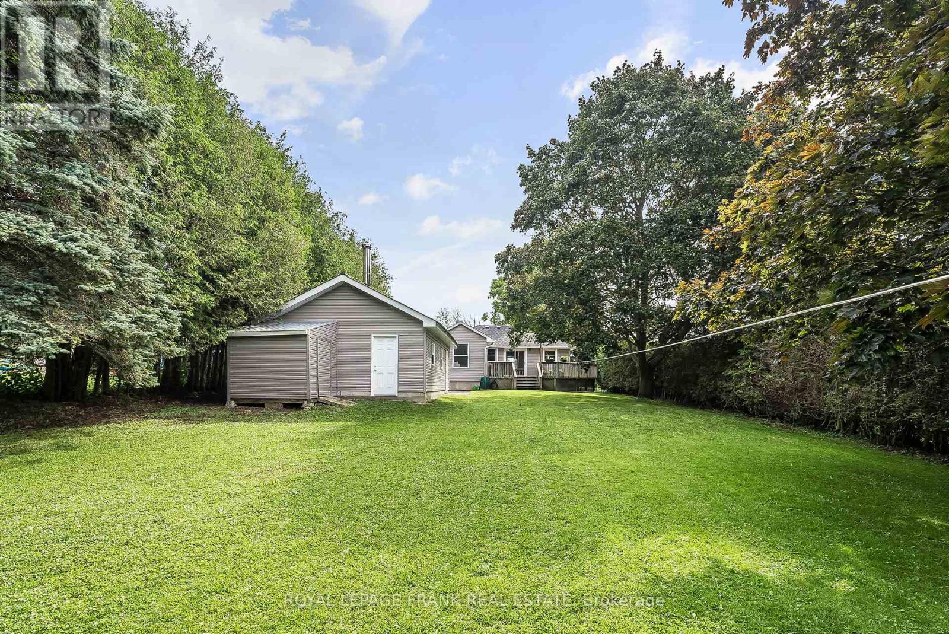3 Bedroom
1 Bathroom
Bungalow
Fireplace
Forced Air
$699,900
Nestled on 1 acre of property, right across from an apple orchard and backing onto farm fields. Featuring a separate side entrance leading to the basement which provides opportunity for an in-law suite. The Municipality of Clarington may also permit two additional accessory dwelling units on the property! 2164 Rundle Road is the perfect blend of peaceful countryside living with the convenience of urban amenities at your doorstep. Massive 27 x 17.5 detached garage with extra long driveway allowing for 8+ vehicle parking. Natural light floods the open concept living room and it features hardwood flooring. The tastefully updated kitchen seamlessly connects to the dining area, with a walkout to the wrap around deck overlooking the private backyard that stretches green further than the eye can see. The newly finished basement offers a large recreation room with a wood burning fireplace, pot lights, and new broadloom carpet.This is the perfect home to enjoy the summer BBQ season, quiet evenings by the fire pit and peaceful walks on your own land. Located only minutes from Highways 401 & 418 and situated between Courtice & Bowmanville with all amenities nearby. **** EXTRAS **** Furnace 2022, roof 2021, insulation 2024, basement 2024, garage 2022, sump sump 2024, siding 2022, soffit & facia 2022, kitchen 2021, vents cleaned 2021. (id:27910)
Open House
This property has open houses!
Starts at:
2:00 pm
Ends at:
4:00 pm
Property Details
|
MLS® Number
|
E8482708 |
|
Property Type
|
Single Family |
|
Community Name
|
Bowmanville |
|
Amenities Near By
|
Public Transit |
|
Community Features
|
Community Centre |
|
Features
|
Wooded Area, Sump Pump |
|
Parking Space Total
|
9 |
Building
|
Bathroom Total
|
1 |
|
Bedrooms Above Ground
|
2 |
|
Bedrooms Below Ground
|
1 |
|
Bedrooms Total
|
3 |
|
Appliances
|
Water Heater, Water Treatment, Dishwasher, Dryer, Refrigerator, Stove, Washer, Window Coverings |
|
Architectural Style
|
Bungalow |
|
Basement Development
|
Finished |
|
Basement Features
|
Separate Entrance |
|
Basement Type
|
N/a (finished) |
|
Construction Style Attachment
|
Detached |
|
Exterior Finish
|
Vinyl Siding |
|
Fireplace Present
|
Yes |
|
Foundation Type
|
Block |
|
Heating Fuel
|
Natural Gas |
|
Heating Type
|
Forced Air |
|
Stories Total
|
1 |
|
Type
|
House |
Parking
Land
|
Acreage
|
No |
|
Land Amenities
|
Public Transit |
|
Sewer
|
Septic System |
|
Size Irregular
|
66 X 660 Ft |
|
Size Total Text
|
66 X 660 Ft |
|
Surface Water
|
River/stream |
Rooms
| Level |
Type |
Length |
Width |
Dimensions |
|
Basement |
Bedroom 3 |
4 m |
3.2 m |
4 m x 3.2 m |
|
Basement |
Recreational, Games Room |
8.4 m |
3.2 m |
8.4 m x 3.2 m |
|
Main Level |
Living Room |
5.4 m |
3.7 m |
5.4 m x 3.7 m |
|
Main Level |
Dining Room |
3.8 m |
3.2 m |
3.8 m x 3.2 m |
|
Main Level |
Kitchen |
3.4 m |
3.2 m |
3.4 m x 3.2 m |
|
Main Level |
Primary Bedroom |
3.6 m |
3.1 m |
3.6 m x 3.1 m |
|
Main Level |
Bedroom 2 |
3.75 m |
3 m |
3.75 m x 3 m |








