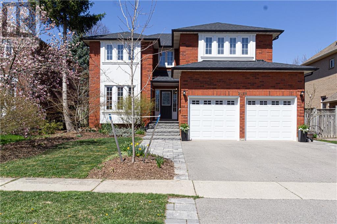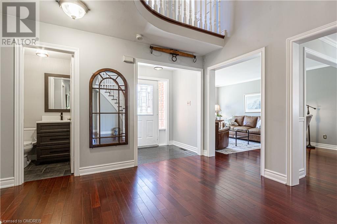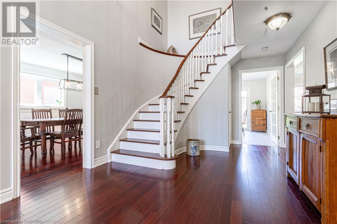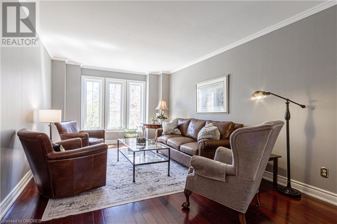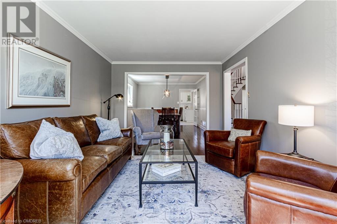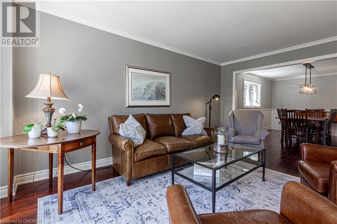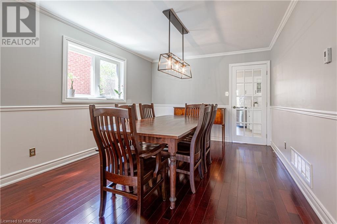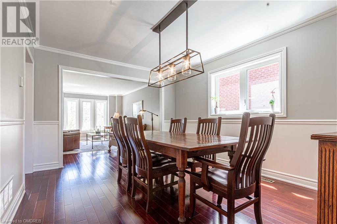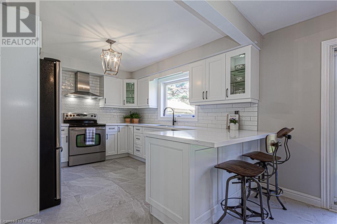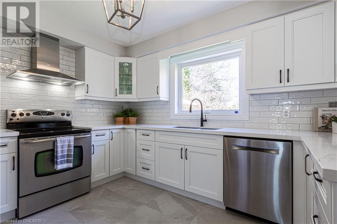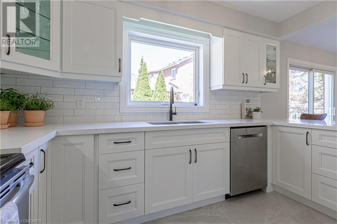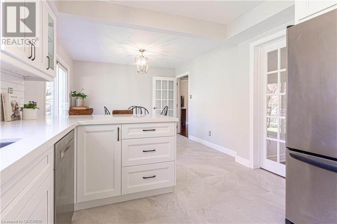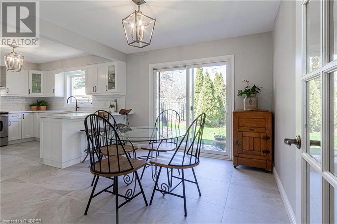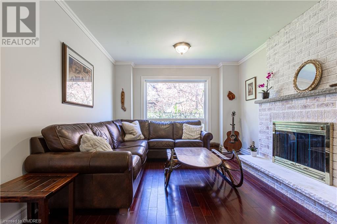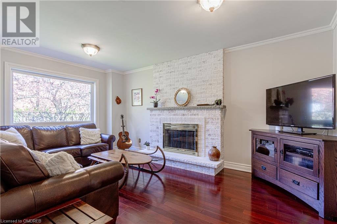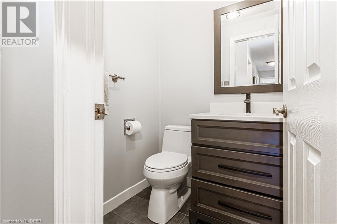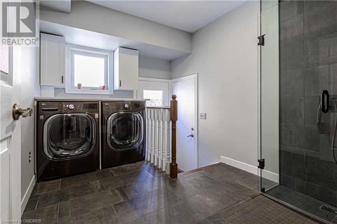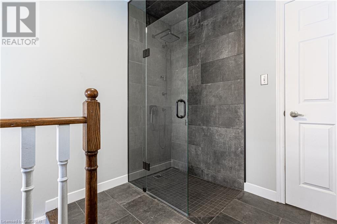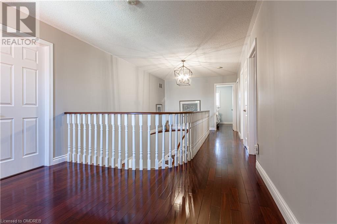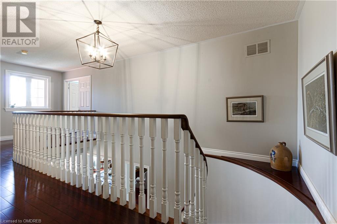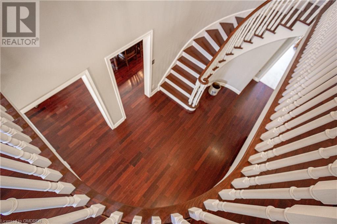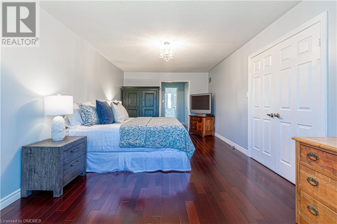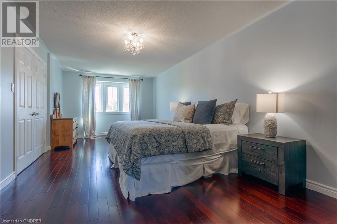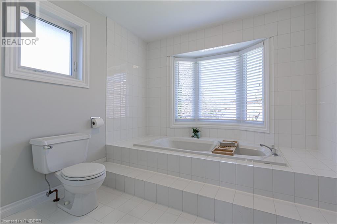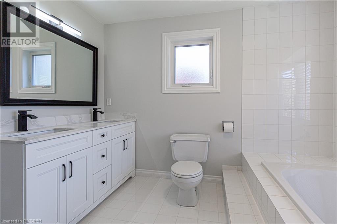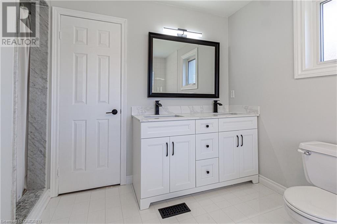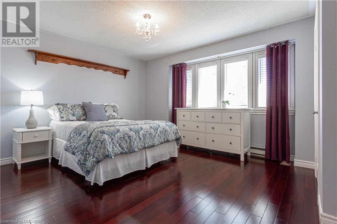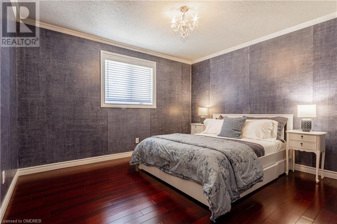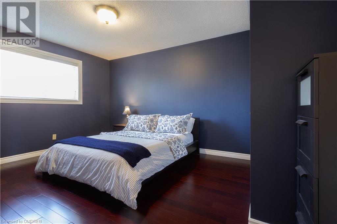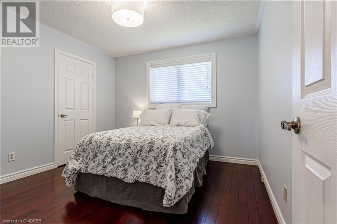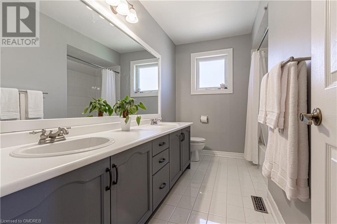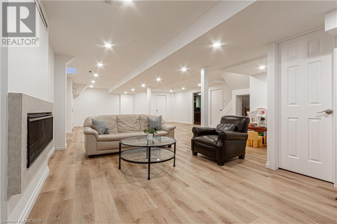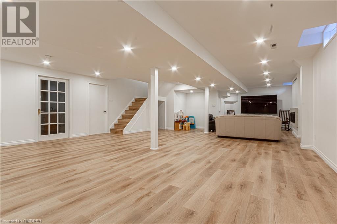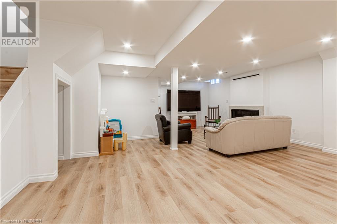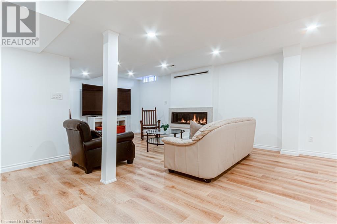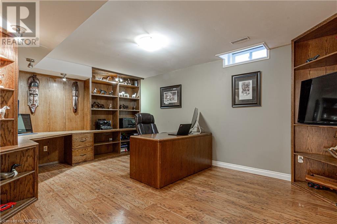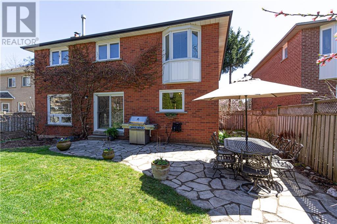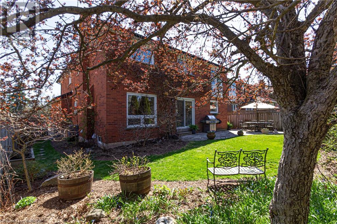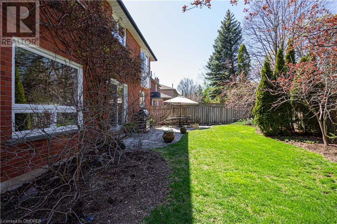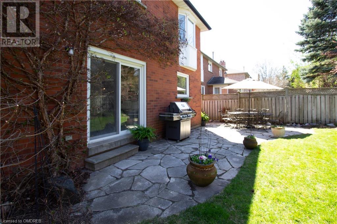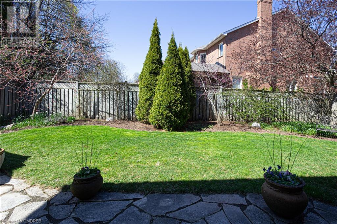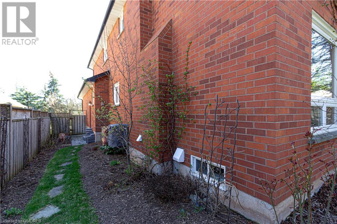5 Bedroom
3 Bathroom
3000
2 Level
Central Air Conditioning
Forced Air
$1,950,000
WELCOME TO THIS 5 BEDROOM HOME, FABULOUS FLOOR PLAN FOR A LARGE FAMILY, PROUDLY MAINTAINED BY THE ORIGINAL OWNERS, THE GLENDALE MODEL BUILT BY GREENPARK, LOCATED IN A GREAT POCKET IN RIVER OAKS, 3000 SF + FULLY FINISHED LOWER LEVEL, LOVELY BRAND NEW KITCHEN WITH QUARTZ COUNTERS AND CABINETRY LIGHTING, MAIN FLOOR FAMILY ROOM HAS WOOD BURNING FIREPLACE, MAIN FLOOR OFFICE/DEN, DARK HARDWOOD FLOORS ON MAIN AND UPPER LEVELS, WOOD STAIRCASE, CROWN MOULDING, MAIN FLOOR LAUNDRY WITH ACCESS TO BACKYARD, INSIDE ENTRY FROM DOUBLE CAR GARAGE AND SEPARATE SHOWER SPACE IDEAL FOR PET CLEANING AFTER A LONG STROLL THRU THE SURROUNDING TRAIL SYSTEM. BEAUTIFULLY FINISHED LOWER LEVEL HAS PREMIUM VINYL FLOORING, GAS FIREPLACE, POT LIGHTING AND OFFICE/POTENTIAL 6TH BEDROOM. LOVELY PRIVATE LANDSCAPED PROPERTY. LOCATED STEPS TO SIXTEEN MILE CREEK BIKING / WALKING SCENIC TRAILS, GREAT SCHOOLS (PUBLIC, CATHOLIC AND PRIVATE), RECREATION CENTRE, SHOPPING AND PARKS. EASY ACCESS TO HIGHWAYS, TRANSIT AND GO TRAIN STATIONS. (id:27910)
Property Details
|
MLS® Number
|
40573518 |
|
Property Type
|
Single Family |
|
Amenities Near By
|
Park, Schools |
|
Community Features
|
Community Centre |
|
Features
|
Ravine |
|
Parking Space Total
|
4 |
Building
|
Bathroom Total
|
3 |
|
Bedrooms Above Ground
|
5 |
|
Bedrooms Total
|
5 |
|
Architectural Style
|
2 Level |
|
Basement Development
|
Finished |
|
Basement Type
|
Full (finished) |
|
Constructed Date
|
1991 |
|
Construction Style Attachment
|
Detached |
|
Cooling Type
|
Central Air Conditioning |
|
Exterior Finish
|
Brick |
|
Foundation Type
|
Poured Concrete |
|
Half Bath Total
|
1 |
|
Heating Fuel
|
Natural Gas |
|
Heating Type
|
Forced Air |
|
Stories Total
|
2 |
|
Size Interior
|
3000 |
|
Type
|
House |
|
Utility Water
|
Unknown |
Parking
Land
|
Acreage
|
No |
|
Land Amenities
|
Park, Schools |
|
Sewer
|
Municipal Sewage System |
|
Size Depth
|
110 Ft |
|
Size Frontage
|
54 Ft |
|
Size Total Text
|
Under 1/2 Acre |
|
Zoning Description
|
Rl3 |
Rooms
| Level |
Type |
Length |
Width |
Dimensions |
|
Second Level |
5pc Bathroom |
|
|
Measurements not available |
|
Second Level |
5pc Bathroom |
|
|
Measurements not available |
|
Second Level |
Bedroom |
|
|
11'4'' x 11'2'' |
|
Second Level |
Bedroom |
|
|
12'4'' x 11'2'' |
|
Second Level |
Bedroom |
|
|
13'0'' x 11'4'' |
|
Second Level |
Bedroom |
|
|
13'6'' x 11'8'' |
|
Second Level |
Primary Bedroom |
|
|
23'0'' x 11'6'' |
|
Lower Level |
Office |
|
|
17'5'' x 11'3'' |
|
Lower Level |
Recreation Room |
|
|
35'4'' x 22'6'' |
|
Main Level |
2pc Bathroom |
|
|
Measurements not available |
|
Main Level |
Laundry Room |
|
|
Measurements not available |
|
Main Level |
Den |
|
|
11'2'' x 10'0'' |
|
Main Level |
Family Room |
|
|
17'0'' x 11'0'' |
|
Main Level |
Dinette |
|
|
11'4'' x 11'0'' |
|
Main Level |
Kitchen |
|
|
12'0'' x 10'8'' |
|
Main Level |
Dining Room |
|
|
14'4'' x 11'4'' |
|
Main Level |
Living Room |
|
|
16'6'' x 11'4'' |

