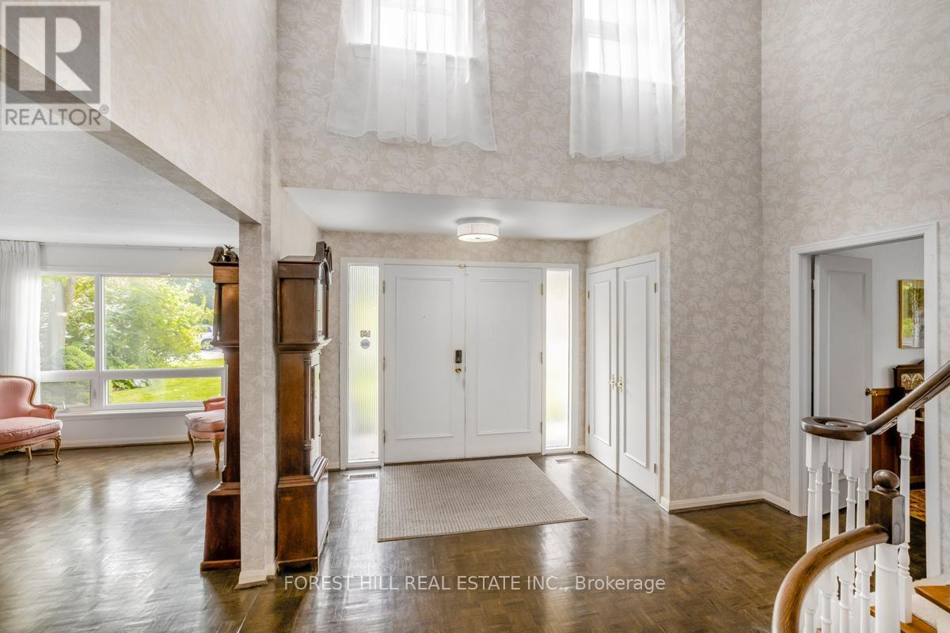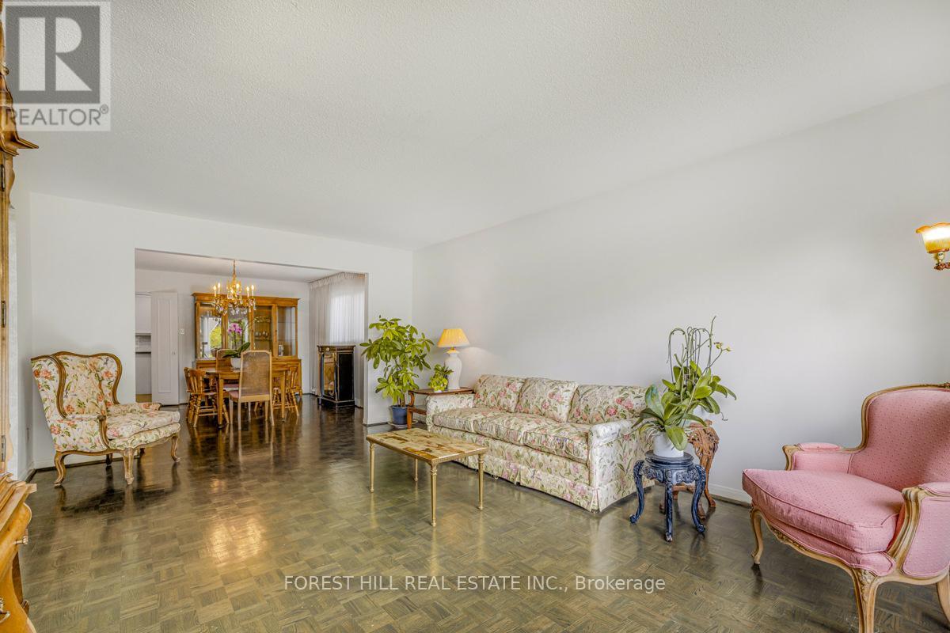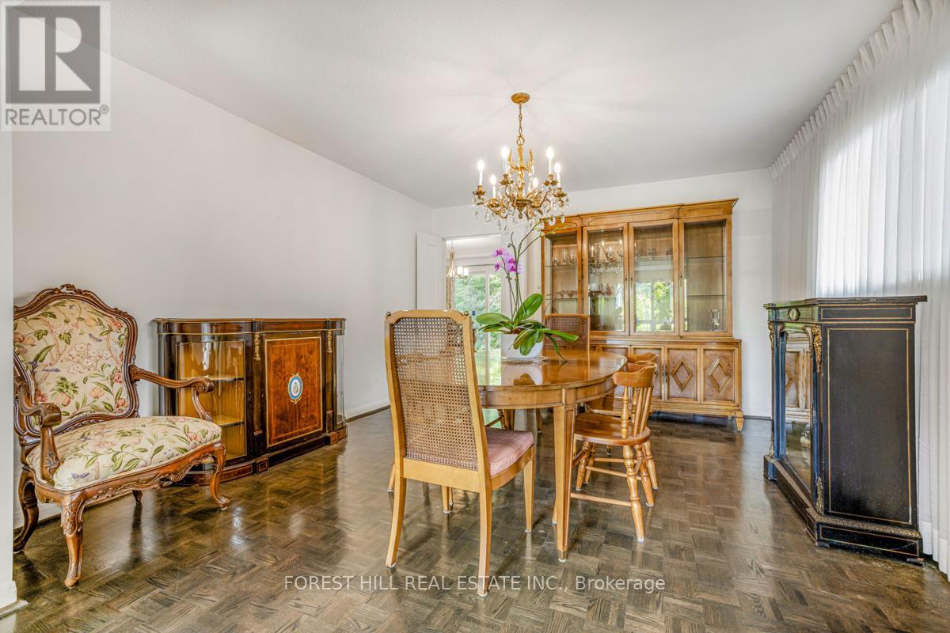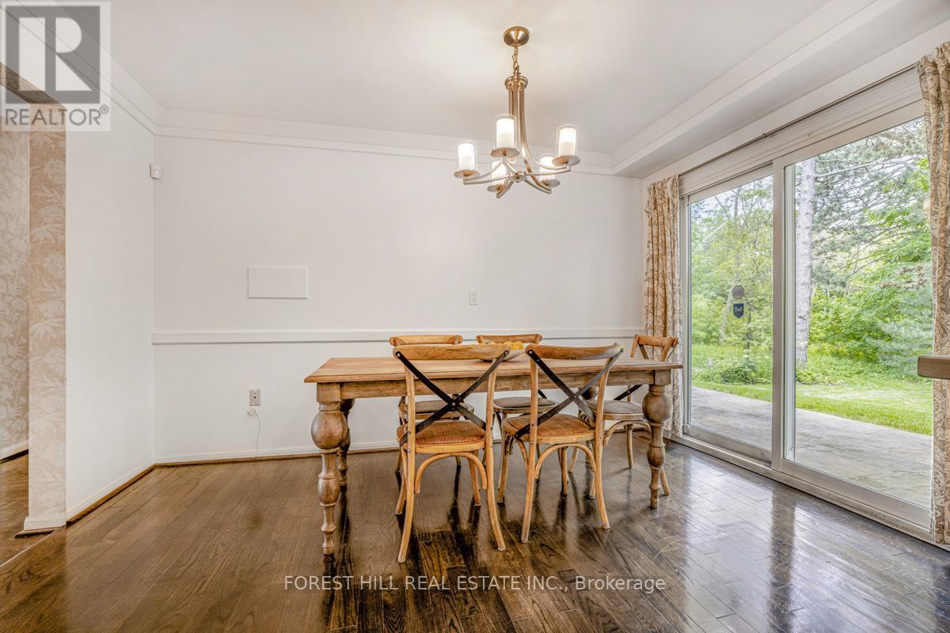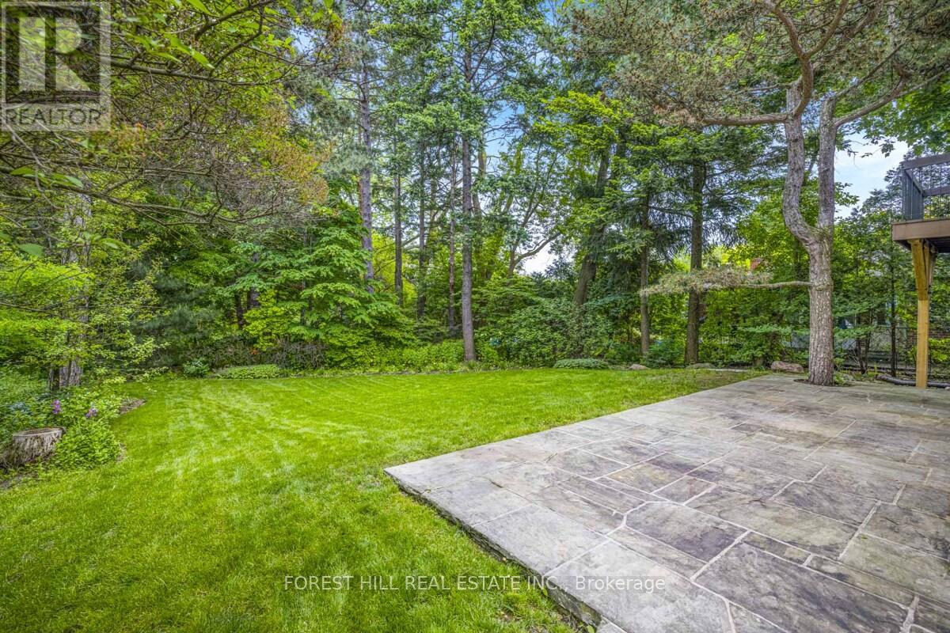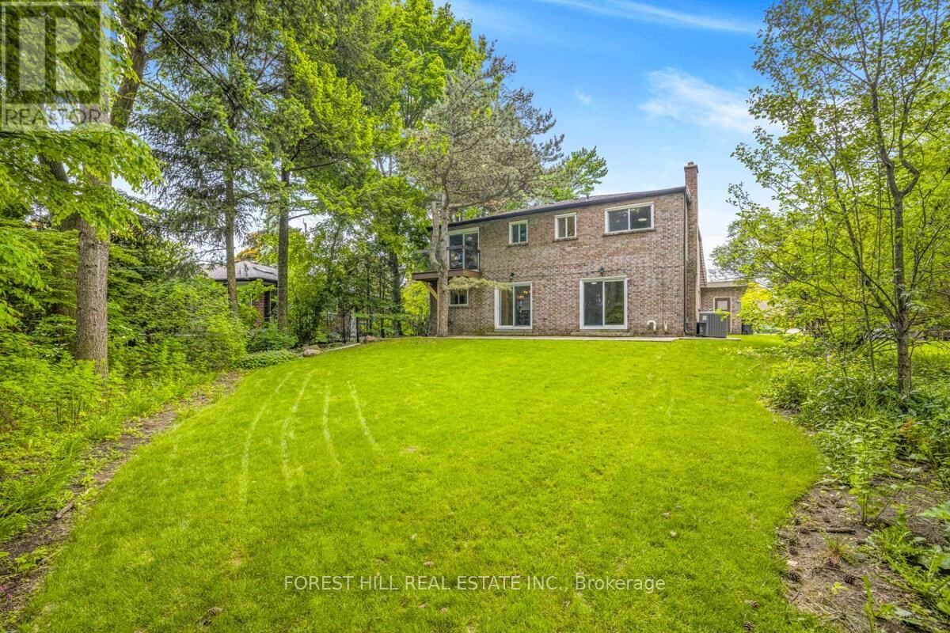6 Bedroom
5 Bathroom
Fireplace
Central Air Conditioning
Forced Air
$2,688,000
Prime Bayview Village Home With RAVINE Setting! Incredible Size Lot Of 69.2 By 187.96 (Irregular). All Table Land! Absolutely Beautiful, Lush, Serene Backyard. Solidly Built And Well Maintained 4 Bedroom, 2 Storey Home With Main Floor Family Room And Study. Over 3000 Square Feet Plus A Two Car Garage And Fully Finished Basement With A Second Kitchen And Two More Bedrooms. Renovated Kitchen With Breakfast Area And Sliding Glass Doors To Backyard Stone Patio. Large Primary Bedroom With W/I Closet, 2nd Closet, Ensuite Bath And Walk-Out To Balcony Overlooking Ravine. Quiet Part Of Burbank Near The Cul De Sac. Close To Shopping, Ravine Trails, TTC And Highways. Top Rated Earl Haig SS School District. This Is A Great Opportunity! **** EXTRAS **** See Attached Flr Plans & May 2024 Survey. Property Sold In \"As Is, Where Is\" Condition W/No Warranties. Roof Shingles (2022). Home Has Been Well Maintained. Home Inspection Available. Pls note: Mn Flr '1pc' is a shower stall in laundry rm. (id:27910)
Property Details
|
MLS® Number
|
C8401796 |
|
Property Type
|
Single Family |
|
Community Name
|
Bayview Village |
|
Amenities Near By
|
Place Of Worship, Public Transit, Schools |
|
Features
|
Cul-de-sac, Level Lot, Ravine |
|
Parking Space Total
|
8 |
Building
|
Bathroom Total
|
5 |
|
Bedrooms Above Ground
|
4 |
|
Bedrooms Below Ground
|
2 |
|
Bedrooms Total
|
6 |
|
Appliances
|
Dishwasher, Dryer, Microwave, Refrigerator, Stove, Two Washers, Two Stoves, Washer, Window Coverings |
|
Basement Development
|
Finished |
|
Basement Type
|
N/a (finished) |
|
Construction Style Attachment
|
Detached |
|
Cooling Type
|
Central Air Conditioning |
|
Exterior Finish
|
Brick |
|
Fireplace Present
|
Yes |
|
Foundation Type
|
Block |
|
Heating Fuel
|
Natural Gas |
|
Heating Type
|
Forced Air |
|
Stories Total
|
2 |
|
Type
|
House |
|
Utility Water
|
Municipal Water |
Parking
Land
|
Acreage
|
No |
|
Land Amenities
|
Place Of Worship, Public Transit, Schools |
|
Sewer
|
Sanitary Sewer |
|
Size Irregular
|
69.2 X 187.96 Ft ; X61.12 X 155.97 As Per May 2024 Survey |
|
Size Total Text
|
69.2 X 187.96 Ft ; X61.12 X 155.97 As Per May 2024 Survey |
Rooms
| Level |
Type |
Length |
Width |
Dimensions |
|
Second Level |
Primary Bedroom |
5.72 m |
3.86 m |
5.72 m x 3.86 m |
|
Second Level |
Bedroom 2 |
5.44 m |
3.45 m |
5.44 m x 3.45 m |
|
Second Level |
Bedroom 3 |
4.32 m |
3.45 m |
4.32 m x 3.45 m |
|
Second Level |
Bedroom 4 |
4.06 m |
3.86 m |
4.06 m x 3.86 m |
|
Basement |
Bedroom |
5.69 m |
3.25 m |
5.69 m x 3.25 m |
|
Basement |
Bedroom |
3.91 m |
3.91 m |
3.91 m x 3.91 m |
|
Basement |
Recreational, Games Room |
7.49 m |
3.43 m |
7.49 m x 3.43 m |
|
Main Level |
Living Room |
5.72 m |
3.86 m |
5.72 m x 3.86 m |
|
Main Level |
Dining Room |
4.09 m |
3.86 m |
4.09 m x 3.86 m |
|
Main Level |
Kitchen |
5.81 m |
3.81 m |
5.81 m x 3.81 m |
|
Main Level |
Family Room |
5.44 m |
3.81 m |
5.44 m x 3.81 m |
|
Main Level |
Study |
3.73 m |
3.45 m |
3.73 m x 3.45 m |


