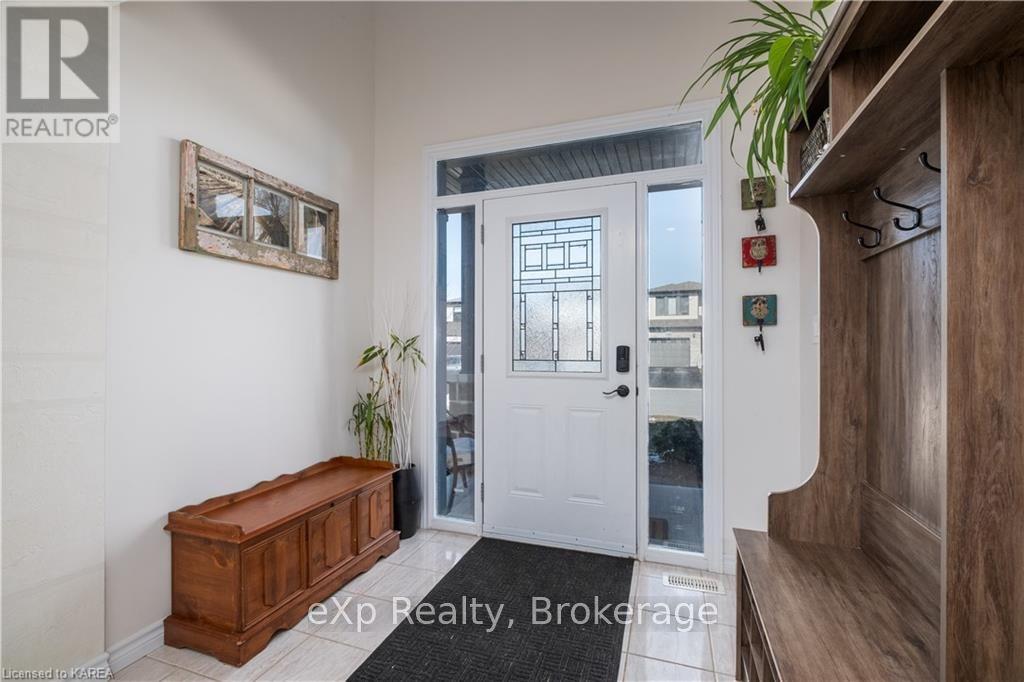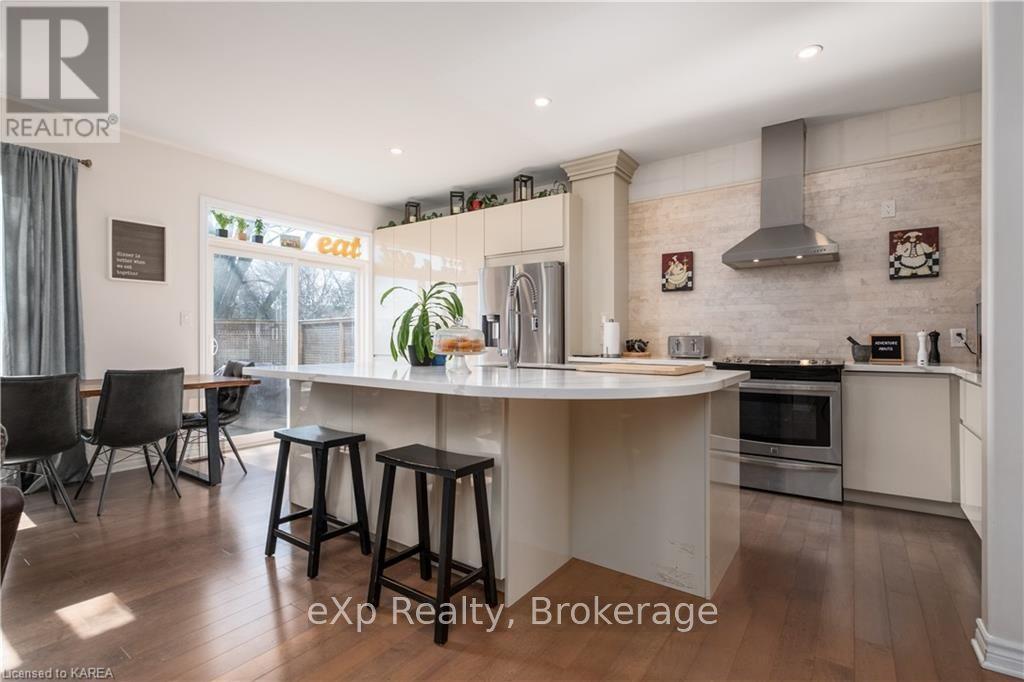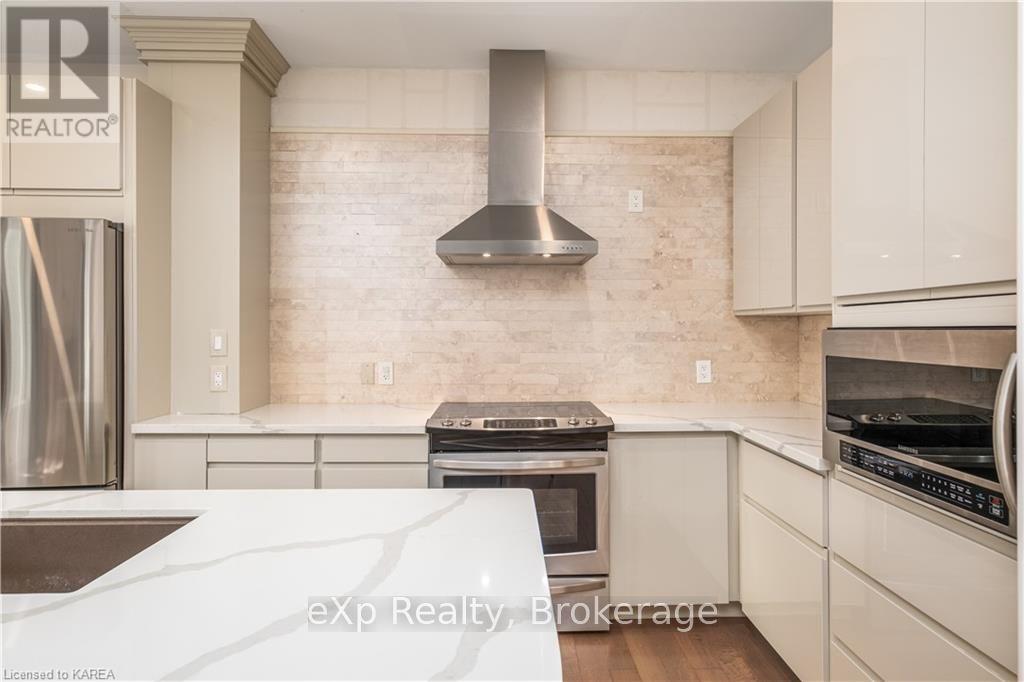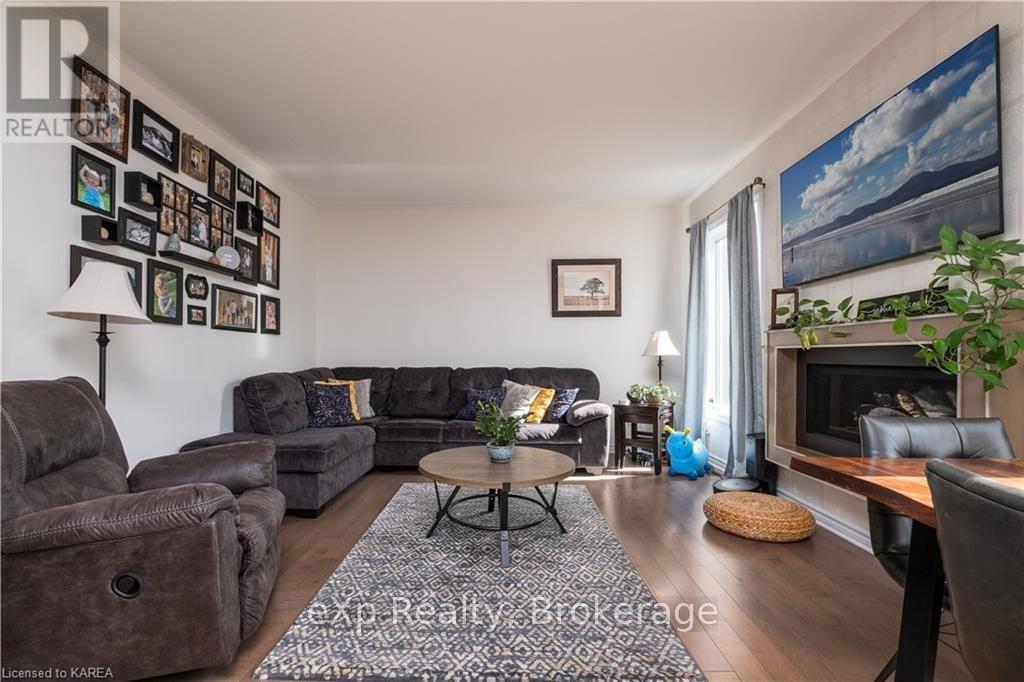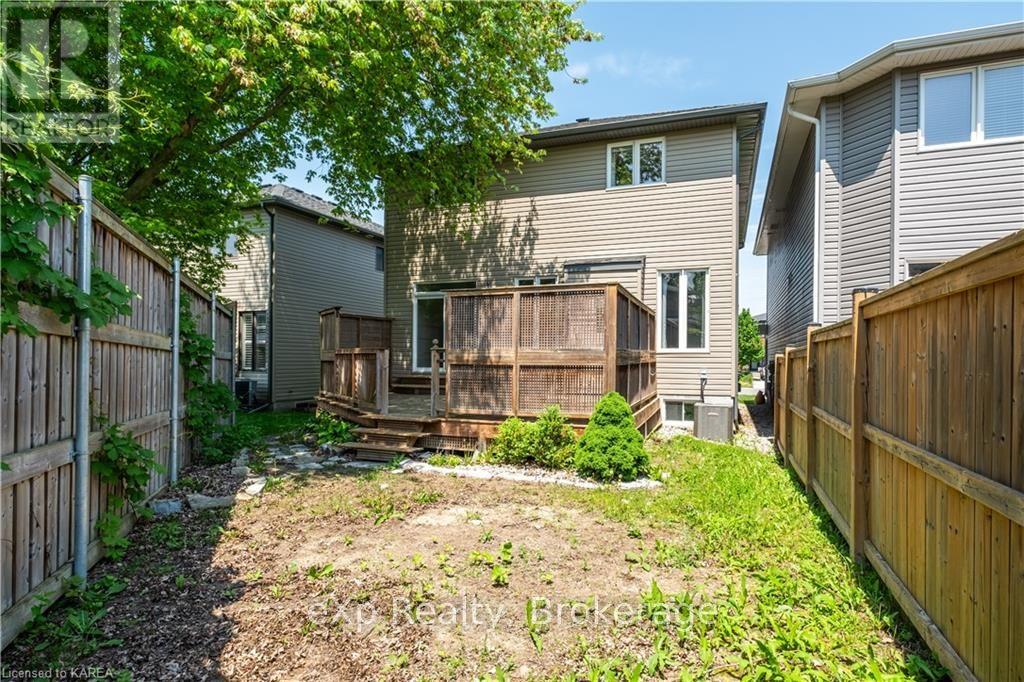4 Bedroom
4 Bathroom
Fireplace
Central Air Conditioning
Forced Air
$799,900
Welcome to the best value in Kingston’s East End! This modern 2-storey home, built in 2017 by Braebury Homes, offers an incredible 4-bedroom layout with over 2,500 sq. ft. of finished living space, making it one of the best-priced true 4 bedroom homes across Kingston. Situated on a quiet cul-de-sac, this home combines style and space for your family to grow. The grand foyer with open-to-above ceilings leads you into a bright family room with 9 ft. ceilings and a sleek gas fireplace, opening to a custom kitchen with quartz countertops, a large island with a breakfast bar, and a stunning stone backsplash. The kitchen opens onto a large deck and private backyard, ideal for entertaining or relaxing. Upstairs, you'll find four generous bedrooms, including a spacious primary suite with a walk-in closet and a luxurious ensuite. The second floor also offers a 5-piece bathroom with double sinks and the convenience of laundry with built-in cabinetry. The fully finished lower level adds even more value, featuring a 3-piece bathroom with a tile shower and extra storage. Located close to CFB Kingston, top schools, downtown, and Riverview Shopping Centre, this home truly offers unbeatable value for space and quality. Call today! (id:28469)
Property Details
|
MLS® Number
|
X9411918 |
|
Property Type
|
Single Family |
|
Community Name
|
Kingston East (Incl Barret Crt) |
|
EquipmentType
|
Water Heater - Tankless |
|
ParkingSpaceTotal
|
6 |
|
RentalEquipmentType
|
Water Heater - Tankless |
Building
|
BathroomTotal
|
4 |
|
BedroomsAboveGround
|
4 |
|
BedroomsTotal
|
4 |
|
Appliances
|
Water Heater - Tankless, Dishwasher, Dryer, Garage Door Opener, Microwave, Refrigerator, Stove, Washer |
|
BasementDevelopment
|
Finished |
|
BasementType
|
Full (finished) |
|
ConstructionStyleAttachment
|
Detached |
|
CoolingType
|
Central Air Conditioning |
|
ExteriorFinish
|
Stone, Vinyl Siding |
|
FireplacePresent
|
Yes |
|
FireplaceTotal
|
1 |
|
FoundationType
|
Poured Concrete |
|
HalfBathTotal
|
1 |
|
HeatingType
|
Forced Air |
|
StoriesTotal
|
2 |
|
Type
|
House |
|
UtilityWater
|
Municipal Water |
Parking
Land
|
Acreage
|
No |
|
Sewer
|
Sanitary Sewer |
|
SizeDepth
|
92 Ft ,9 In |
|
SizeFrontage
|
36 Ft ,10 In |
|
SizeIrregular
|
36.91 X 92.78 Ft |
|
SizeTotalText
|
36.91 X 92.78 Ft|under 1/2 Acre |
|
ZoningDescription
|
Ur1.b |
Rooms
| Level |
Type |
Length |
Width |
Dimensions |
|
Second Level |
Bathroom |
|
|
Measurements not available |
|
Second Level |
Laundry Room |
2.21 m |
1.83 m |
2.21 m x 1.83 m |
|
Second Level |
Bedroom |
3.12 m |
3.35 m |
3.12 m x 3.35 m |
|
Second Level |
Bedroom |
3.4 m |
3.63 m |
3.4 m x 3.63 m |
|
Second Level |
Bedroom |
3.35 m |
3.81 m |
3.35 m x 3.81 m |
|
Second Level |
Bathroom |
|
|
Measurements not available |
|
Second Level |
Primary Bedroom |
4.93 m |
3.66 m |
4.93 m x 3.66 m |
|
Basement |
Recreational, Games Room |
7.65 m |
6.48 m |
7.65 m x 6.48 m |
|
Basement |
Bathroom |
|
|
Measurements not available |
|
Main Level |
Kitchen |
4.17 m |
4.62 m |
4.17 m x 4.62 m |
|
Main Level |
Dining Room |
1.85 m |
4.62 m |
1.85 m x 4.62 m |
|
Main Level |
Living Room |
4.22 m |
3.68 m |
4.22 m x 3.68 m |
|
Main Level |
Bathroom |
|
|
Measurements not available |






