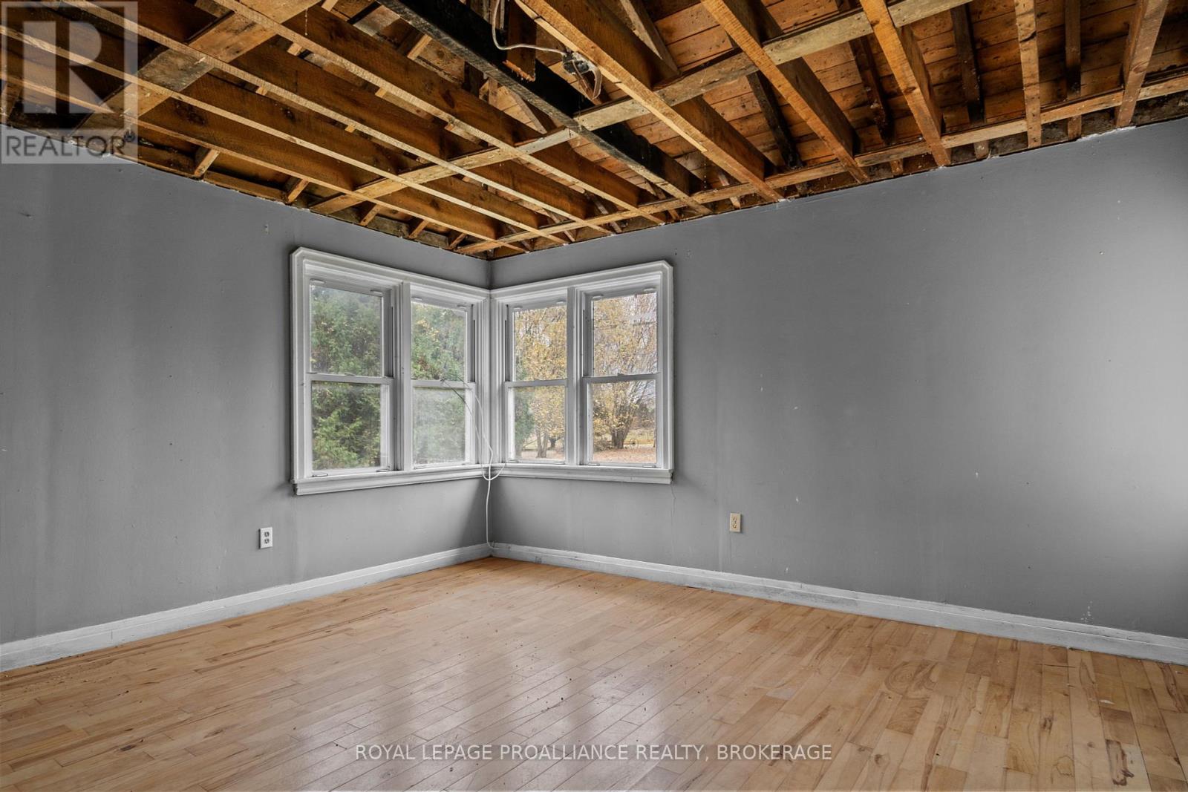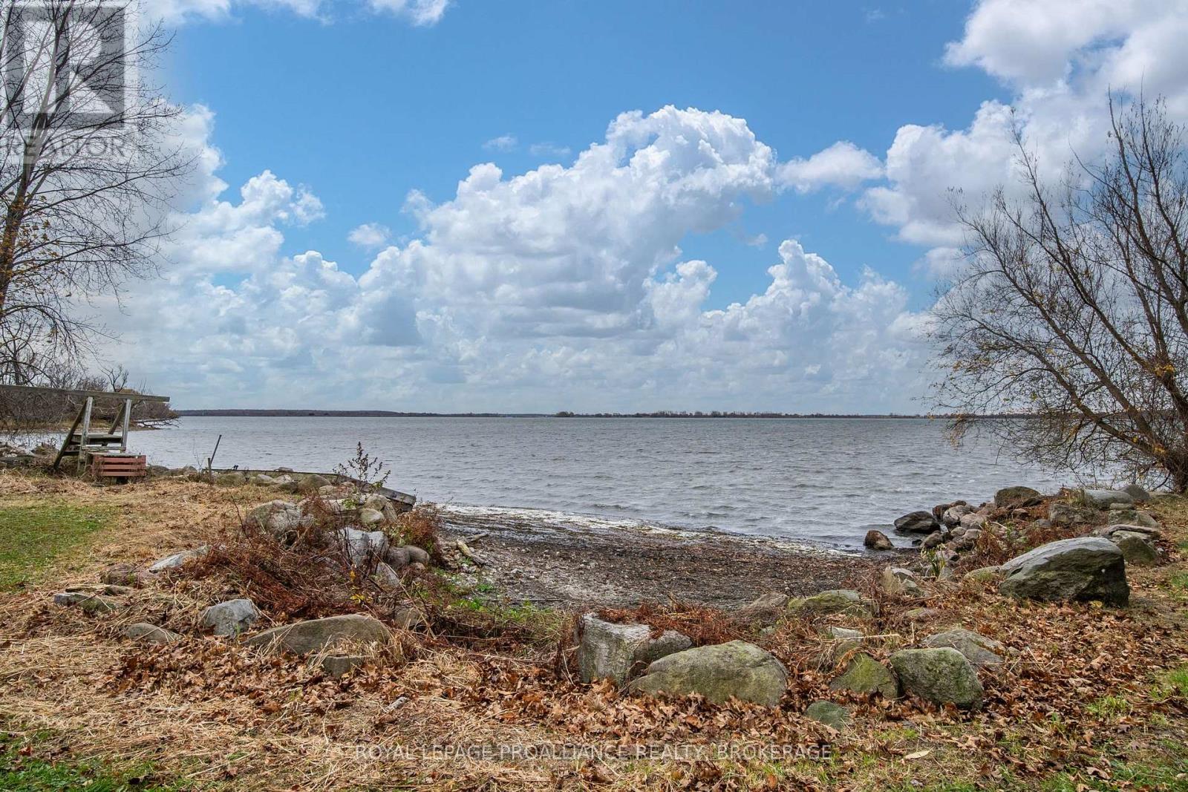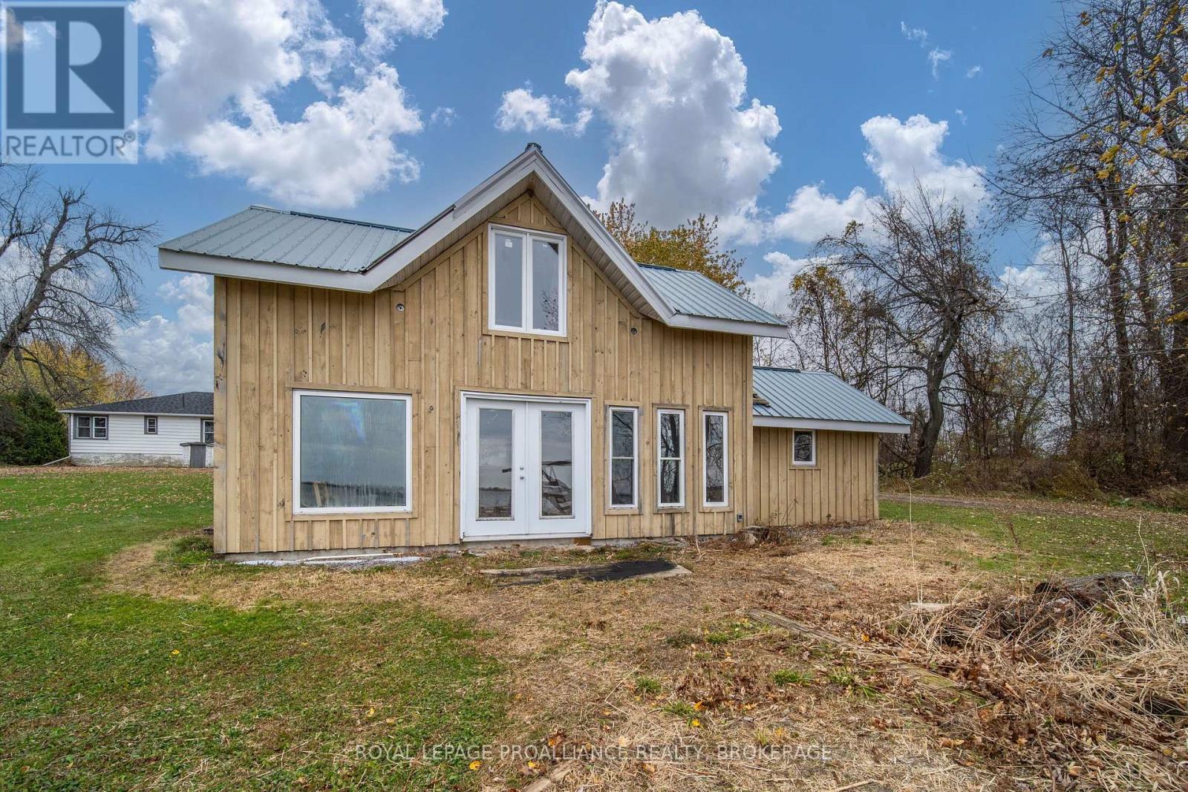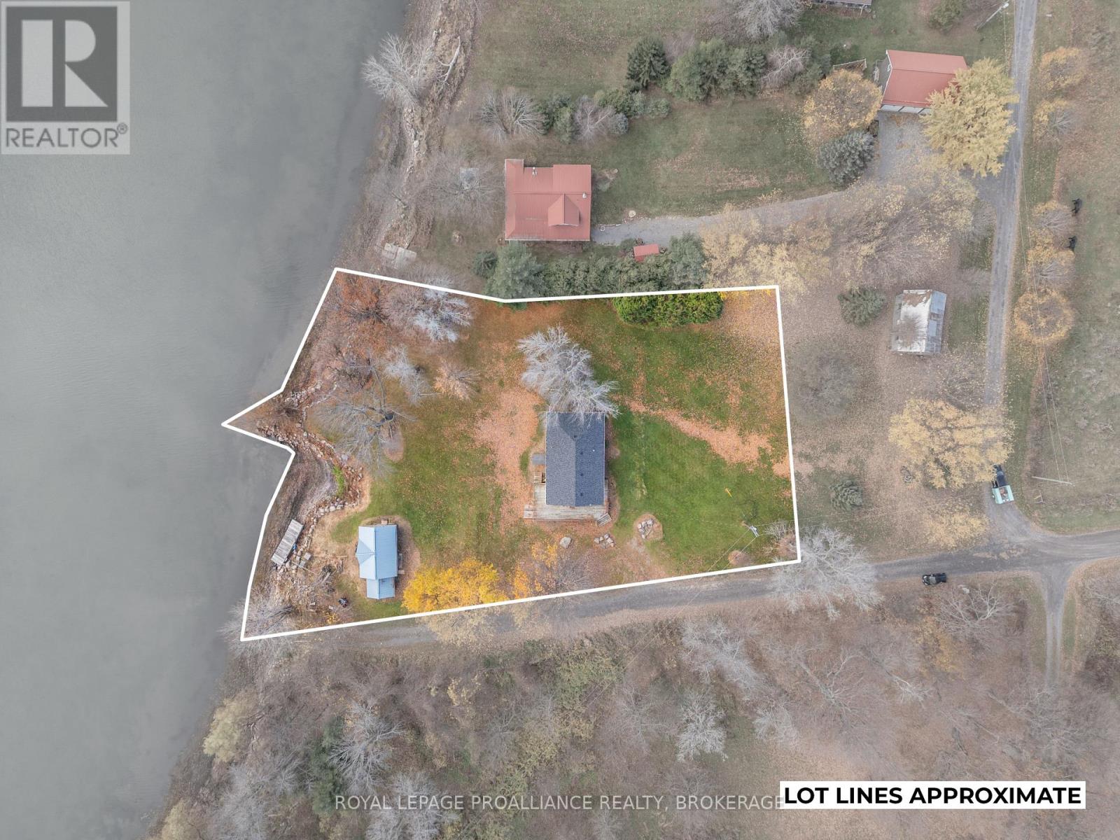3 Bedroom
1 Bathroom
699.9943 - 1099.9909 sqft
Bungalow
Fireplace
Other
Waterfront
$474,900
Enjoy beautiful sunrises, breath-taking sunsets and spectacular night-time skies on the largest of the world-renowned Thousand Islands, located on Wolfe Island where Lake Ontario ends and the St. Lawrence River begins. Just outside the city of Kingston via the (free, public) ferry ride, 217 11th Line Rd is a great waterfront property found down a quiet, municipally maintained road. Offering a 3 bedroom, 1 bathroom bungalow and additional outbuildings including a waterfront bunkie with loft, this property can be enjoyed now & provides lots of privacy and potential for future development. Direct access to Bayfield Bay via the shallow, natural, sandy waterfront, this is the perfect opportunity to customize your own island oasis! New roof shingles, soffit and fascia were installed in 2024. This property is being sold in ""As Is"" condition. (id:28469)
Property Details
|
MLS® Number
|
X10412345 |
|
Property Type
|
Single Family |
|
Community Name
|
The Islands |
|
Features
|
Cul-de-sac, Irregular Lot Size, Sloping |
|
ParkingSpaceTotal
|
6 |
|
Structure
|
Deck, Barn |
|
ViewType
|
View, View Of Water, Direct Water View |
|
WaterFrontType
|
Waterfront |
Building
|
BathroomTotal
|
1 |
|
BedroomsAboveGround
|
3 |
|
BedroomsTotal
|
3 |
|
Appliances
|
Water Heater, Water Treatment |
|
ArchitecturalStyle
|
Bungalow |
|
BasementDevelopment
|
Unfinished |
|
BasementFeatures
|
Walk-up |
|
BasementType
|
N/a (unfinished) |
|
ConstructionStyleAttachment
|
Detached |
|
ExteriorFinish
|
Vinyl Siding |
|
FireplaceFuel
|
Pellet |
|
FireplacePresent
|
Yes |
|
FireplaceType
|
Stove |
|
FoundationType
|
Block |
|
HeatingType
|
Other |
|
StoriesTotal
|
1 |
|
SizeInterior
|
699.9943 - 1099.9909 Sqft |
|
Type
|
House |
Land
|
AccessType
|
Public Road, Year-round Access, Private Docking |
|
Acreage
|
No |
|
Sewer
|
Septic System |
|
SizeDepth
|
340 Ft ,3 In |
|
SizeFrontage
|
228 Ft |
|
SizeIrregular
|
228 X 340.3 Ft |
|
SizeTotalText
|
228 X 340.3 Ft |
|
ZoningDescription
|
Ru |
Rooms
| Level |
Type |
Length |
Width |
Dimensions |
|
Basement |
Other |
7.24 m |
7.37 m |
7.24 m x 7.37 m |
|
Main Level |
Bathroom |
2.28 m |
1.77 m |
2.28 m x 1.77 m |
|
Main Level |
Bedroom |
3.45 m |
3.26 m |
3.45 m x 3.26 m |
|
Main Level |
Bedroom |
3.38 m |
4.31 m |
3.38 m x 4.31 m |
|
Main Level |
Primary Bedroom |
3.96 m |
4.41 m |
3.96 m x 4.41 m |
|
Main Level |
Living Room |
4.09 m |
5.35 m |
4.09 m x 5.35 m |
|
Main Level |
Dining Room |
3.88 m |
3.47 m |
3.88 m x 3.47 m |
|
Main Level |
Kitchen |
2.41 m |
3.47 m |
2.41 m x 3.47 m |
|
Main Level |
Utility Room |
1.9 m |
1.1 m |
1.9 m x 1.1 m |
Utilities










































