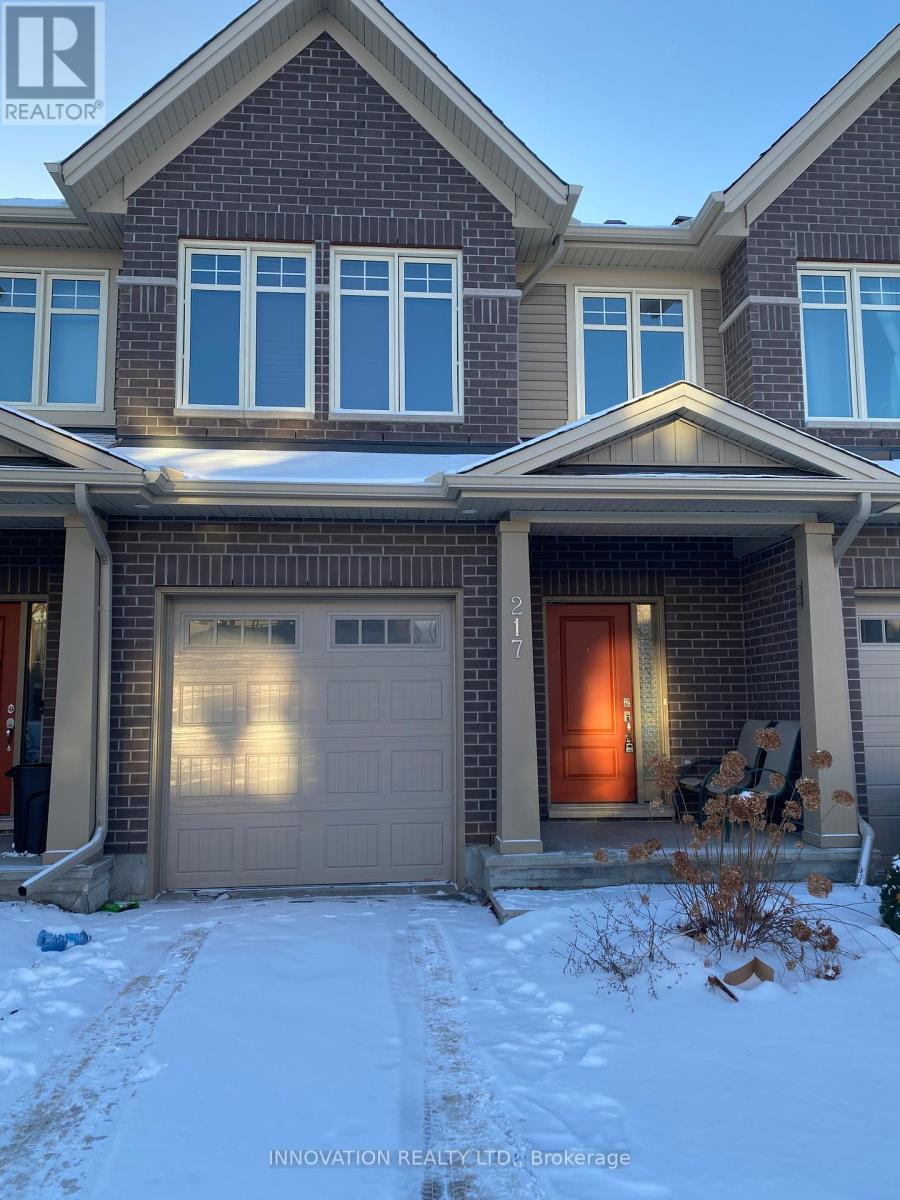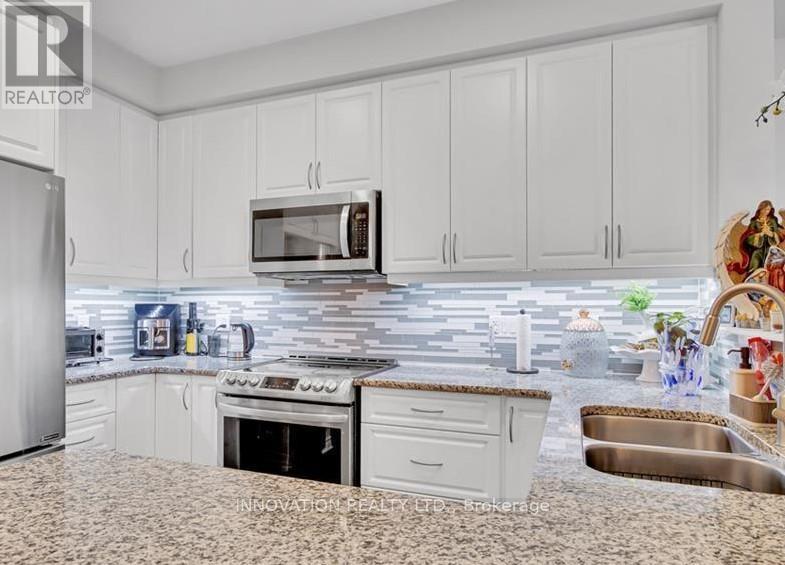3 Bedroom
3 Bathroom
Fireplace
Central Air Conditioning
Forced Air
$3,000 Monthly
Welcome to Findlay Creek. Built in approximately 2019, this 3 bedroom 3 bathroom townhome is nestled in the friendly community of Blossom Park. Schools, parks, shopping, bus stations, and golf are nearby. The open concept floor plan with 9 ft ceilings, and hardwood floors feels bright and spacious upon entering this home. The kitchen has granite countertops, pot lighting, and stainless steel appliances that are all included. The recreation room in the basement has a cozy gas fireplace, large windows, and there is ample storage space in the other rooms. The large primary bedroom has a walk-in closet and 4 pc ensuite. The laundry room is located on the second floor for added convenience. (id:28469)
Property Details
|
MLS® Number
|
X11907989 |
|
Property Type
|
Single Family |
|
Community Name
|
2605 - Blossom Park/Kemp Park/Findlay Creek |
|
Amenities Near By
|
Public Transit |
|
Parking Space Total
|
3 |
Building
|
Bathroom Total
|
3 |
|
Bedrooms Above Ground
|
3 |
|
Bedrooms Total
|
3 |
|
Amenities
|
Fireplace(s) |
|
Appliances
|
Garage Door Opener Remote(s), Blinds, Dishwasher, Dryer, Microwave, Refrigerator, Stove, Washer |
|
Basement Development
|
Finished |
|
Basement Type
|
N/a (finished) |
|
Construction Style Attachment
|
Attached |
|
Cooling Type
|
Central Air Conditioning |
|
Exterior Finish
|
Brick, Vinyl Siding |
|
Fireplace Present
|
Yes |
|
Fireplace Total
|
1 |
|
Foundation Type
|
Poured Concrete |
|
Half Bath Total
|
1 |
|
Heating Fuel
|
Natural Gas |
|
Heating Type
|
Forced Air |
|
Stories Total
|
2 |
|
Type
|
Row / Townhouse |
|
Utility Water
|
Municipal Water |
Parking
Land
|
Acreage
|
No |
|
Land Amenities
|
Public Transit |
|
Sewer
|
Sanitary Sewer |
Rooms
| Level |
Type |
Length |
Width |
Dimensions |
|
Second Level |
Bathroom |
1.67 m |
3.91 m |
1.67 m x 3.91 m |
|
Second Level |
Primary Bedroom |
3.91 m |
4.87 m |
3.91 m x 4.87 m |
|
Second Level |
Bedroom 2 |
3.7 m |
2.66 m |
3.7 m x 2.66 m |
|
Second Level |
Bedroom 3 |
4.08 m |
2.92 m |
4.08 m x 2.92 m |
|
Second Level |
Bathroom |
2.2 m |
2.64 m |
2.2 m x 2.64 m |
|
Basement |
Recreational, Games Room |
7.28 m |
5.46 m |
7.28 m x 5.46 m |
|
Main Level |
Great Room |
4.08 m |
5.56 m |
4.08 m x 5.56 m |
|
Main Level |
Foyer |
|
|
Measurements not available |
|
Main Level |
Dining Room |
2.94 m |
2.54 m |
2.94 m x 2.54 m |
|
Main Level |
Kitchen |
2.59 m |
2.74 m |
2.59 m x 2.74 m |
|
Main Level |
Mud Room |
1.62 m |
1.75 m |
1.62 m x 1.75 m |
Utilities





















