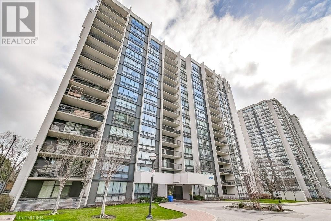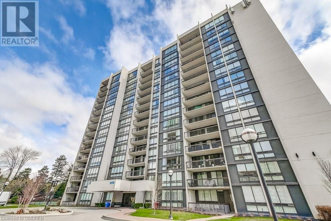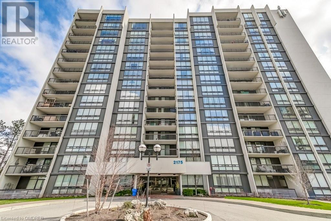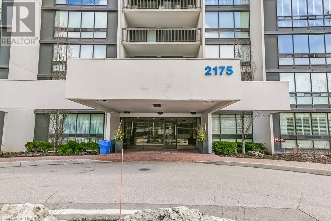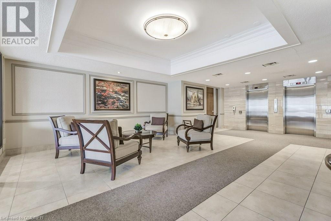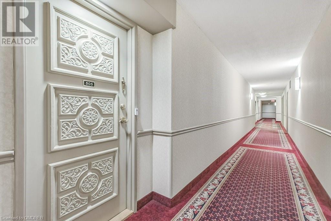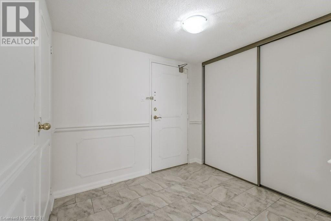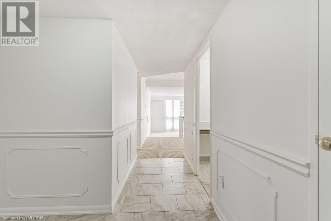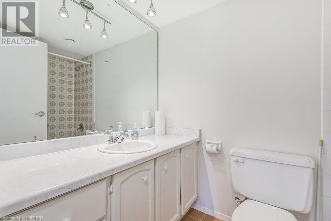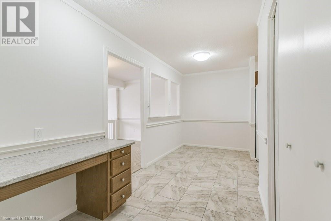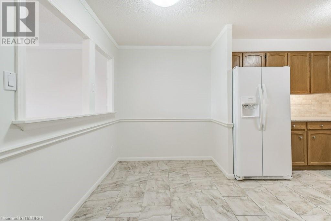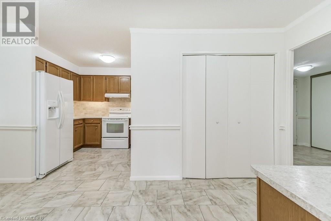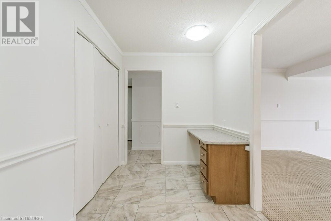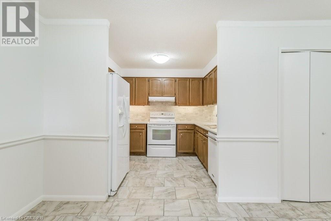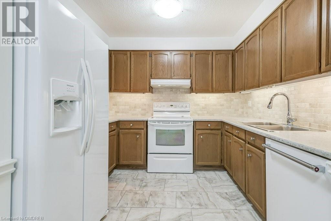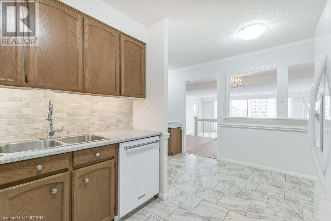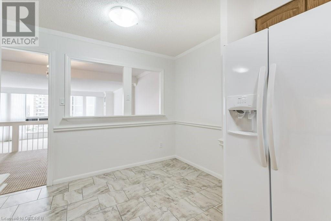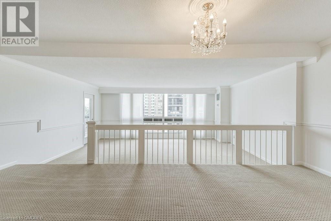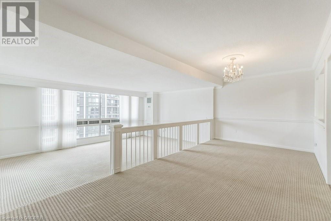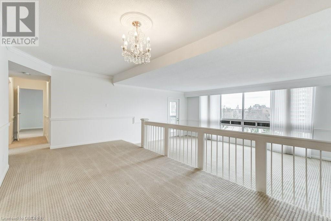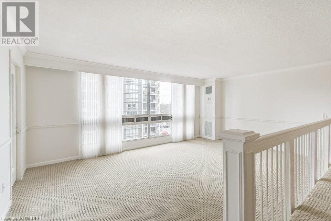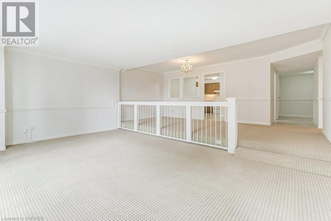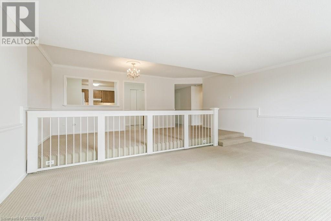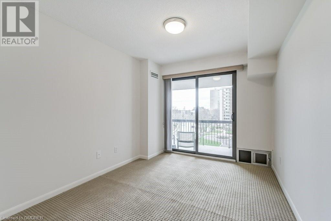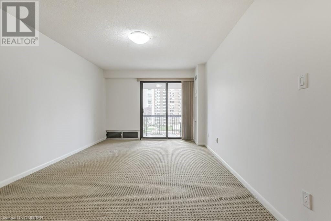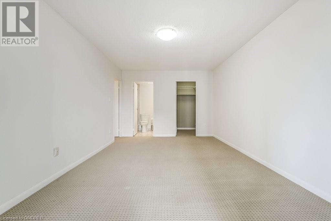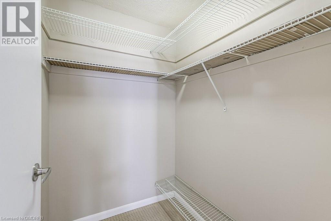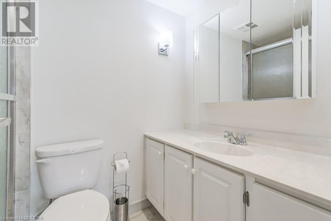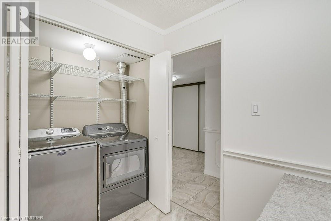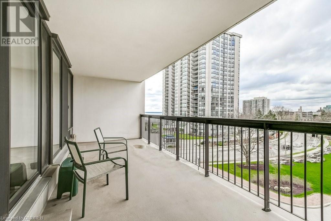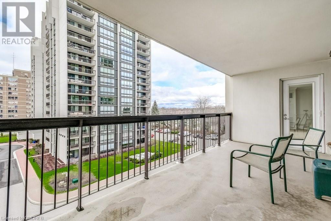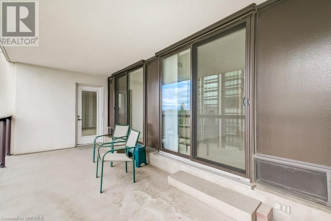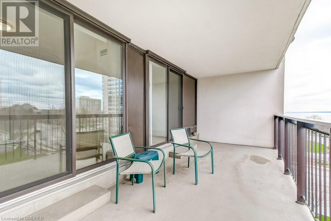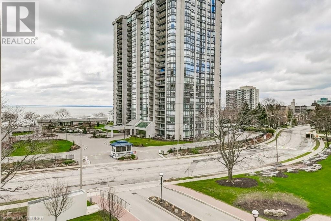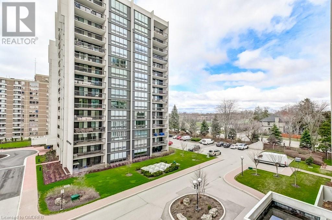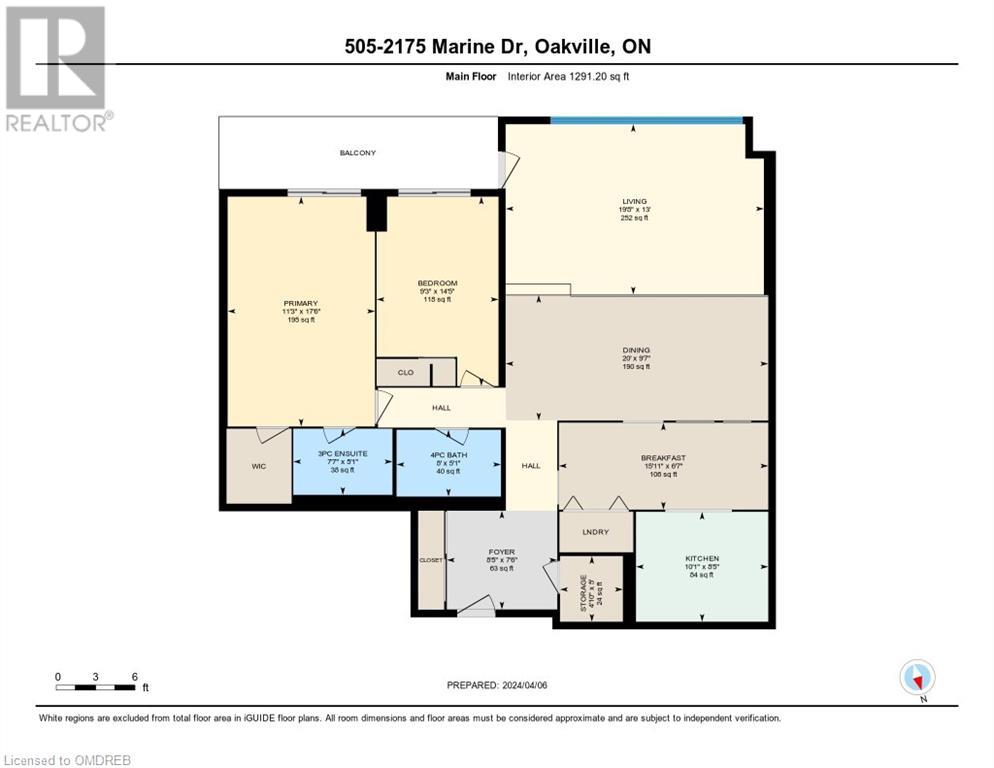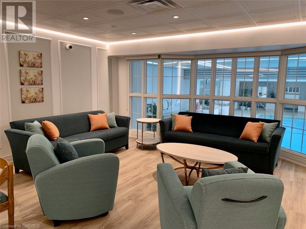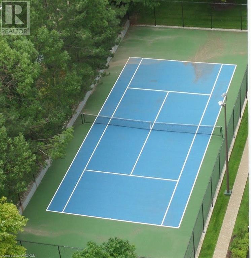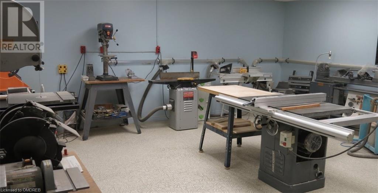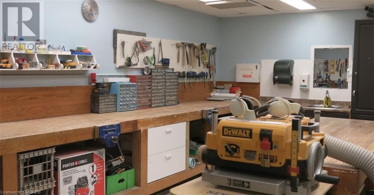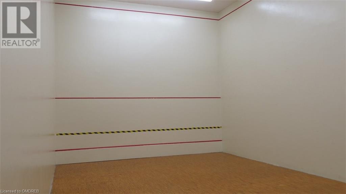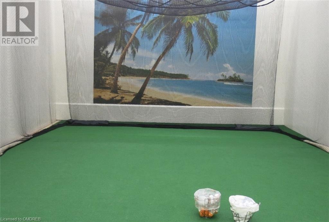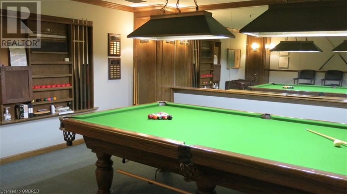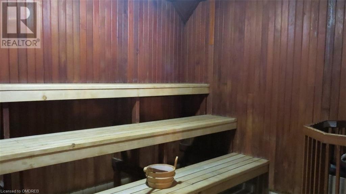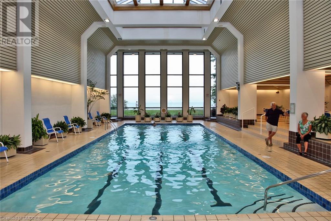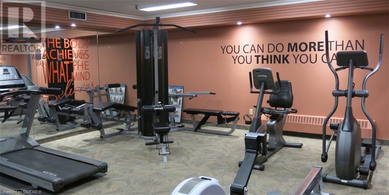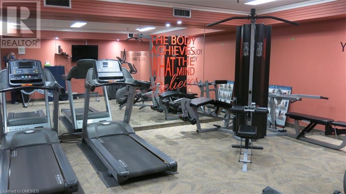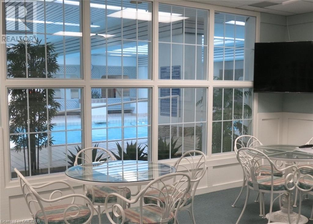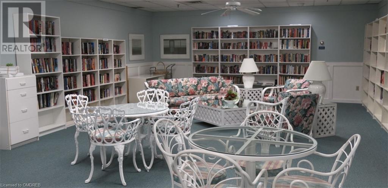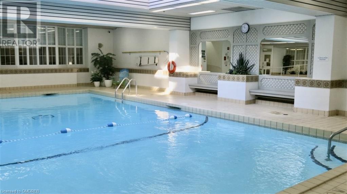2175 Marine Drive Unit# 505 Oakville, Ontario L6L 5L5
$959,500Maintenance, Insurance, Cable TV, Common Area Maintenance, Heat, Electricity, Water, Parking
$996.25 Monthly
Maintenance, Insurance, Cable TV, Common Area Maintenance, Heat, Electricity, Water, Parking
$996.25 MonthlyWelcome to Ennisclare on the Lake 1, a lakeside Icon in Bronte, Southwest Oakville’s little treasure. This classic Cairncroft model, 1326 Square Feet, with a 164 SF Balcony has an ideal layout- with 3 walk-outs and sweet lake views! This Well maintained 2 bed, 2 bathroom apartment is freshly painted in warm neutral tones with fresh Berber carpet and like new appliances. Newer tile floor flows into the kitchen from the large foyer with a coat closet&big storage room. A convenient laundry closet and built in desk with a doorway and pass thru to the dining room, perfect for entertaining. Good size bedrooms, the primary with walk in closet and 4 piece ensuite, bright and open, both bedrooms have patio door walk outs to the private balcony with soothing lake views. Super amenities including fully equipped wood working room, Squash court, indoor driving range, tennis court, onsite property management and live-in superintendents, with a reasonable maintenance fee that includes all utilities, internet, even cable television. A western exposure means all day sun and sunsets from your huge balcony as well as Bronte's Canada Day fireworks display. A great lifestyle in a great location. Call today for your private viewing. (id:27910)
Property Details
| MLS® Number | 40566976 |
| Property Type | Single Family |
| Amenities Near By | Marina, Park, Place Of Worship, Playground, Public Transit |
| Community Features | Quiet Area |
| Features | Southern Exposure, Balcony, Automatic Garage Door Opener |
| Parking Space Total | 1 |
| Pool Type | Indoor Pool |
| Storage Type | Locker |
Building
| Bathroom Total | 2 |
| Bedrooms Above Ground | 2 |
| Bedrooms Total | 2 |
| Amenities | Exercise Centre, Party Room |
| Appliances | Central Vacuum, Dishwasher, Dryer, Refrigerator, Stove, Washer, Hood Fan, Window Coverings, Garage Door Opener |
| Basement Type | None |
| Constructed Date | 1977 |
| Construction Material | Concrete Block, Concrete Walls |
| Construction Style Attachment | Attached |
| Cooling Type | Central Air Conditioning |
| Exterior Finish | Concrete |
| Fire Protection | Smoke Detectors, Security System |
| Heating Fuel | Natural Gas |
| Heating Type | Forced Air |
| Stories Total | 1 |
| Size Interior | 1325 |
| Type | Apartment |
| Utility Water | Municipal Water |
Parking
| None |
Land
| Acreage | No |
| Land Amenities | Marina, Park, Place Of Worship, Playground, Public Transit |
| Sewer | Municipal Sewage System |
| Size Total | 0|under 1/2 Acre |
| Size Total Text | 0|under 1/2 Acre |
| Zoning Description | R8 |
Rooms
| Level | Type | Length | Width | Dimensions |
|---|---|---|---|---|
| Main Level | Storage | 5'0'' x 4'11'' | ||
| Main Level | Foyer | 8'5'' x 7'6'' | ||
| Main Level | 4pc Bathroom | 8'0'' x 5'1'' | ||
| Main Level | Bedroom | 14'5'' x 9'3'' | ||
| Main Level | Full Bathroom | 7'7'' x 5'1'' | ||
| Main Level | Primary Bedroom | 17'6'' x 11'3'' | ||
| Main Level | Dining Room | 20'0'' x 9'7'' | ||
| Main Level | Breakfast | 15'11'' x 6'7'' | ||
| Main Level | Kitchen | 10'1'' x 8'5'' |

