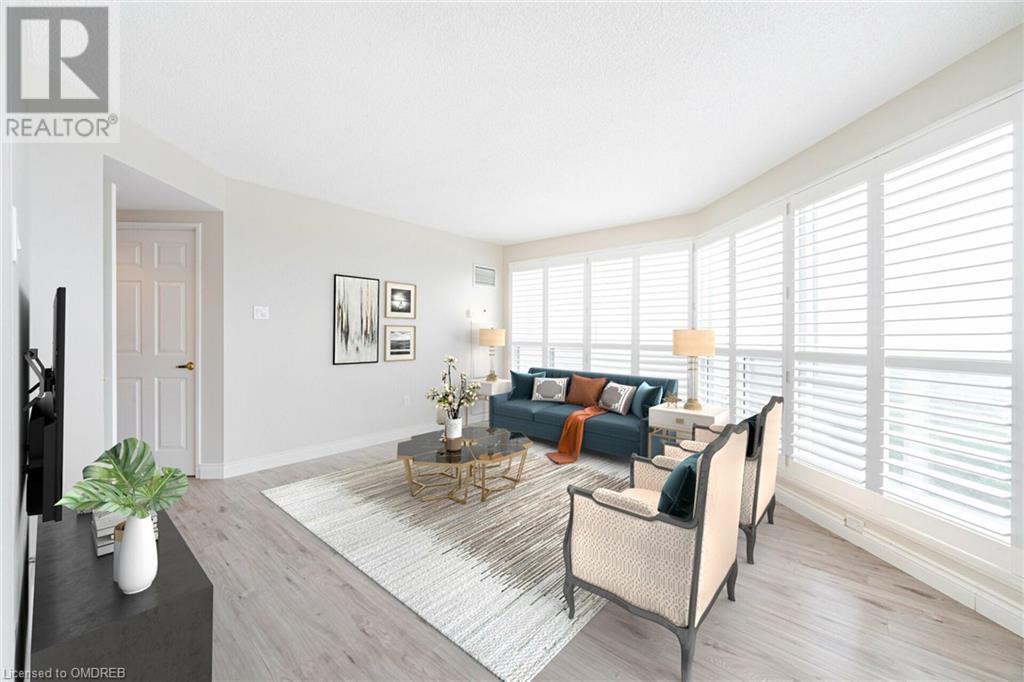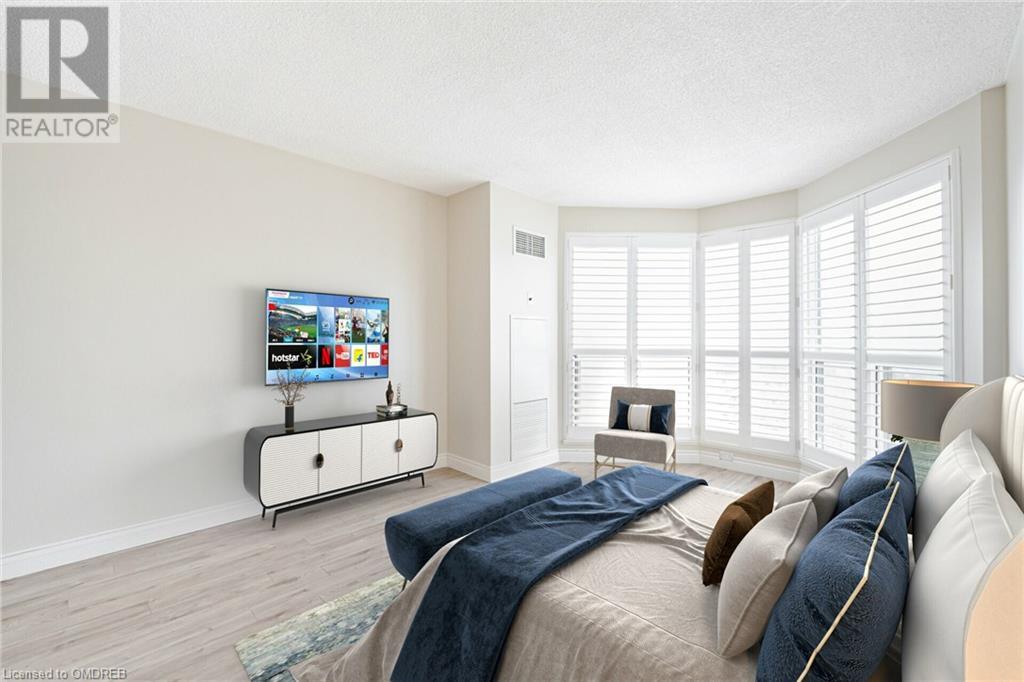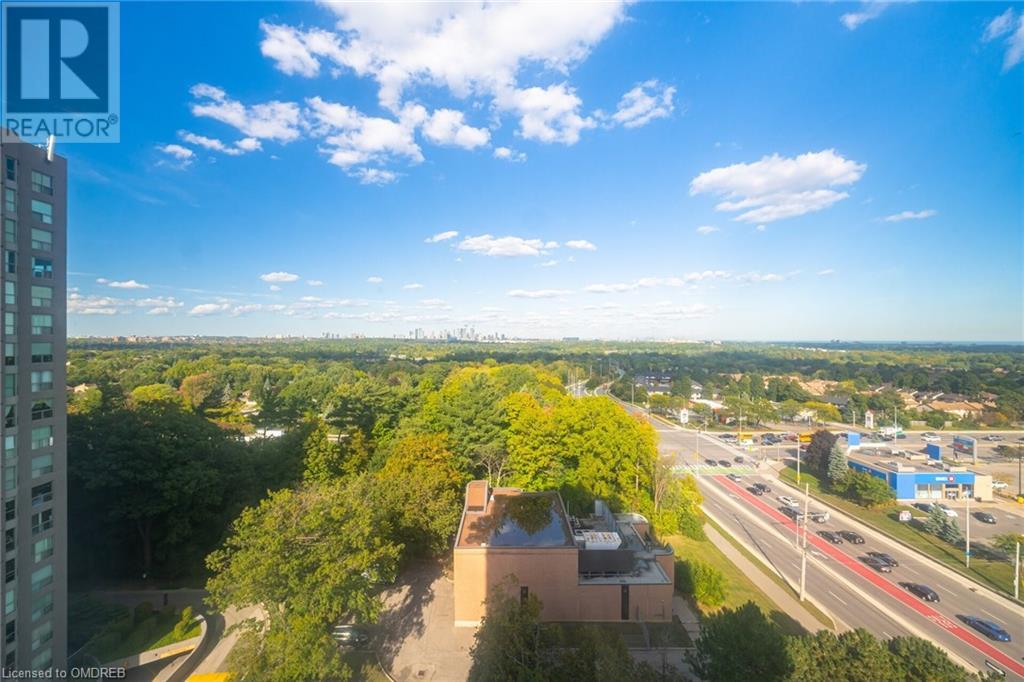2177 Burnhamthorpe Road W Unit# 1310 Mississauga, Ontario L5L 5P9
2 Bedroom
2 Bathroom
1200 sqft
Indoor Pool
Central Air Conditioning
Forced Air
$679,000Maintenance, Insurance, Cable TV, Heat, Electricity, Landscaping, Property Management, Water, Parking
$1,187.45 Monthly
Maintenance, Insurance, Cable TV, Heat, Electricity, Landscaping, Property Management, Water, Parking
$1,187.45 MonthlyStunning unobstructed southeast view overlooking trees and views of Toronto Skyline! Lovely corner unit with wrap around windows giving panoramic scenery from the living room. Renovated kitchen with stainless steel appliances! Renovated bathrooms! Ensuite has oversized shower and his and hers closets. Carpet free! 2 parking and 1 locker. Gatehouse security and amazing amenities: Indoor pool, gym, party room, games room and more! Enjoy this secluded neighbourhood with quick access to highways 403 & QEW and Go Stations!! Steps to shopping & transit! Minutes to Erin Mills Town Centre and hospital! Shows well! (id:27910)
Property Details
| MLS® Number | 40647921 |
| Property Type | Single Family |
| AmenitiesNearBy | Hospital |
| Features | Southern Exposure |
| ParkingSpaceTotal | 2 |
| PoolType | Indoor Pool |
| StorageType | Locker |
Building
| BathroomTotal | 2 |
| BedroomsAboveGround | 2 |
| BedroomsTotal | 2 |
| Amenities | Exercise Centre, Party Room |
| Appliances | Dishwasher, Dryer, Refrigerator, Stove, Washer, Hood Fan, Window Coverings |
| BasementType | None |
| ConstructedDate | 1989 |
| ConstructionMaterial | Concrete Block, Concrete Walls |
| ConstructionStyleAttachment | Attached |
| CoolingType | Central Air Conditioning |
| ExteriorFinish | Concrete |
| FoundationType | Poured Concrete |
| HeatingFuel | Natural Gas |
| HeatingType | Forced Air |
| StoriesTotal | 1 |
| SizeInterior | 1200 Sqft |
| Type | Apartment |
| UtilityWater | Municipal Water |
Parking
| Underground | |
| None |
Land
| AccessType | Highway Access |
| Acreage | No |
| LandAmenities | Hospital |
| Sewer | Municipal Sewage System |
| ZoningDescription | Ra4-16 |
Rooms
| Level | Type | Length | Width | Dimensions |
|---|---|---|---|---|
| Main Level | 4pc Bathroom | Measurements not available | ||
| Main Level | Bedroom | 11'3'' x 9'5'' | ||
| Main Level | 3pc Bathroom | Measurements not available | ||
| Main Level | Primary Bedroom | 15'1'' x 11'1'' | ||
| Main Level | Breakfast | 10'11'' x 9'3'' | ||
| Main Level | Kitchen | 10'6'' x 7'10'' | ||
| Main Level | Dining Room | 14'7'' x 14'3'' | ||
| Main Level | Living Room | 14'7'' x 14'3'' |









































