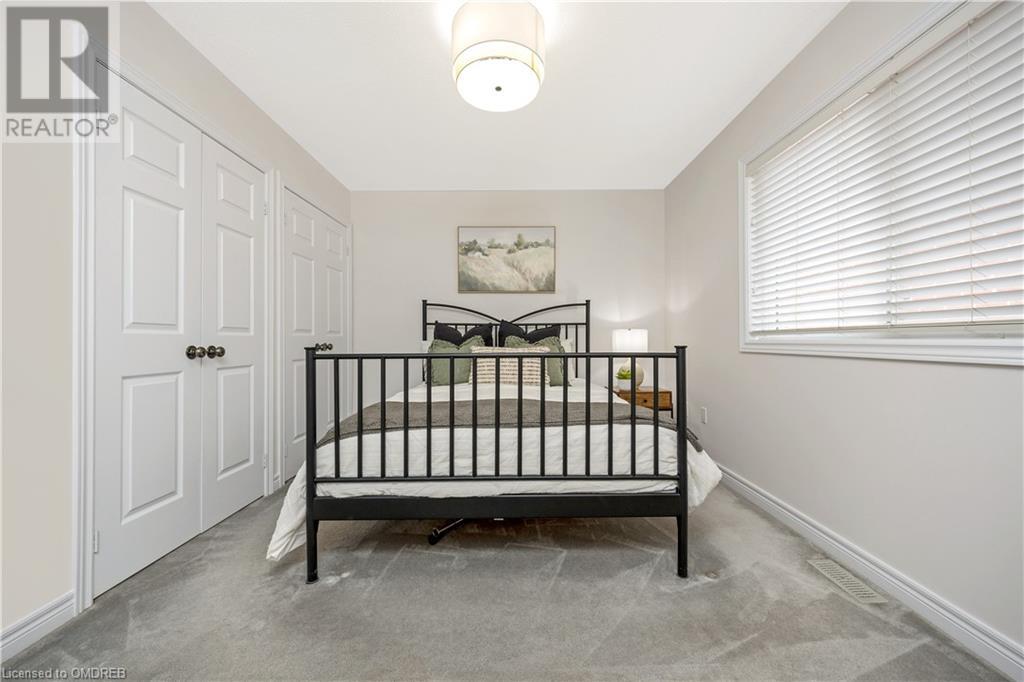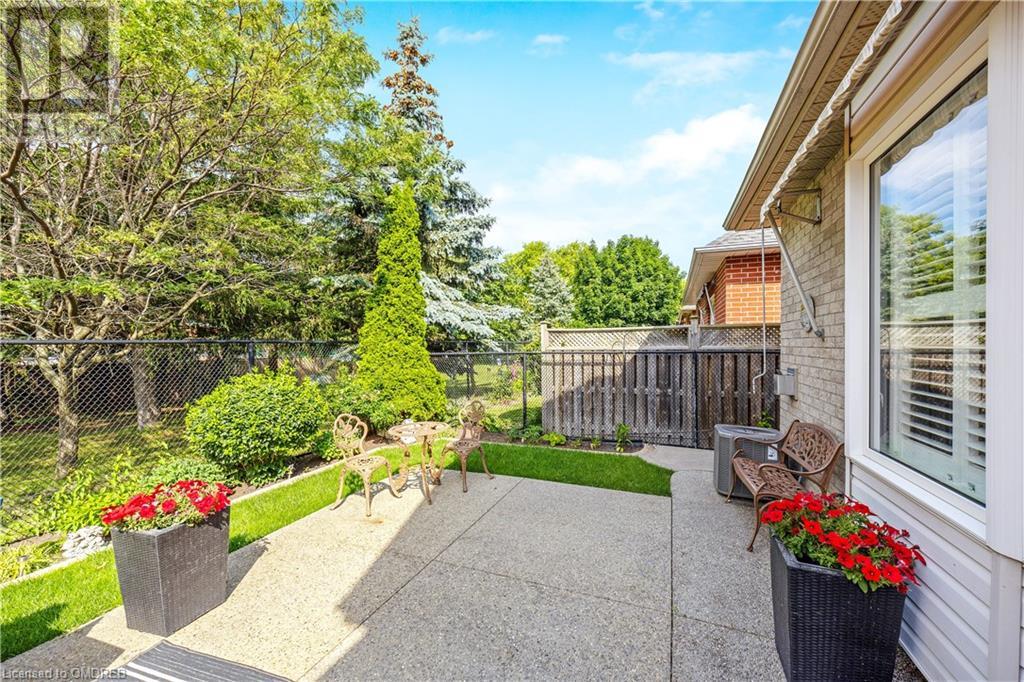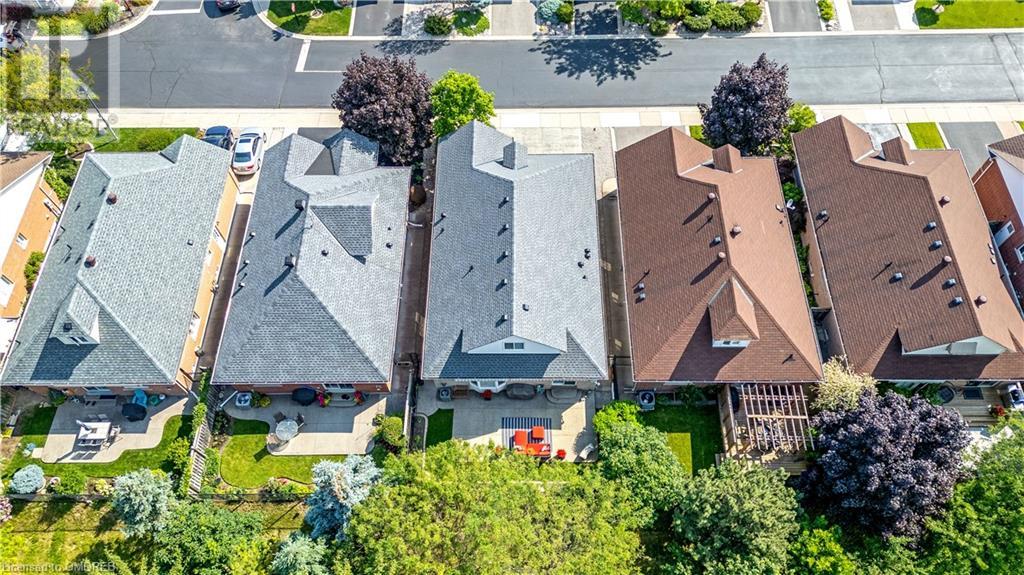2 Bedroom
3 Bathroom
1400 sqft
Bungalow
Fireplace
Central Air Conditioning
Forced Air
Landscaped
$1,150,000
Drury park bungaloft! Impeccably maintained by it's original owners, this St. Laurent model (1399 sqft) offers both privacy and functionality. The beautifully landscaped lot features no rear neighbors, stamped concrete drive, a spacious front porch, and aggregate patio with retractable awnings. The interior offers an open concept floor plan, fresh paint, California shutters, an updated lighting and hardware package. Currently two bedrooms (both have ensuite baths), with additional potential in the unfinished basement. Conveniently situated near the GO station, downtown, parks, highway access, shopping and restaurants! 200 amp service, Roof 2022, AC 2022. Stop by our open house this Sunday from 2-4pm, to see this amazing home and community for yourself! (id:27910)
Open House
This property has open houses!
Starts at:
2:00 pm
Ends at:
4:00 pm
Property Details
|
MLS® Number
|
40608467 |
|
Property Type
|
Single Family |
|
Amenities Near By
|
Public Transit, Schools |
|
Community Features
|
Community Centre |
|
Equipment Type
|
Water Heater |
|
Features
|
Sump Pump, Automatic Garage Door Opener |
|
Parking Space Total
|
4 |
|
Rental Equipment Type
|
Water Heater |
Building
|
Bathroom Total
|
3 |
|
Bedrooms Above Ground
|
2 |
|
Bedrooms Total
|
2 |
|
Appliances
|
Central Vacuum, Water Softener |
|
Architectural Style
|
Bungalow |
|
Basement Development
|
Unfinished |
|
Basement Type
|
Full (unfinished) |
|
Constructed Date
|
2003 |
|
Construction Style Attachment
|
Detached |
|
Cooling Type
|
Central Air Conditioning |
|
Exterior Finish
|
Brick Veneer |
|
Fireplace Present
|
Yes |
|
Fireplace Total
|
1 |
|
Foundation Type
|
Poured Concrete |
|
Half Bath Total
|
1 |
|
Heating Fuel
|
Natural Gas |
|
Heating Type
|
Forced Air |
|
Stories Total
|
1 |
|
Size Interior
|
1400 Sqft |
|
Type
|
House |
|
Utility Water
|
Municipal Water |
Parking
Land
|
Access Type
|
Highway Nearby |
|
Acreage
|
No |
|
Fence Type
|
Fence |
|
Land Amenities
|
Public Transit, Schools |
|
Landscape Features
|
Landscaped |
|
Sewer
|
Municipal Sewage System |
|
Size Depth
|
92 Ft |
|
Size Frontage
|
39 Ft |
|
Size Total Text
|
Under 1/2 Acre |
|
Zoning Description
|
Rmd1 |
Rooms
| Level |
Type |
Length |
Width |
Dimensions |
|
Second Level |
4pc Bathroom |
|
|
Measurements not available |
|
Second Level |
Bedroom |
|
|
15'11'' x 11'7'' |
|
Main Level |
Laundry Room |
|
|
8'3'' x 4'7'' |
|
Main Level |
2pc Bathroom |
|
|
Measurements not available |
|
Main Level |
Full Bathroom |
|
|
Measurements not available |
|
Main Level |
Primary Bedroom |
|
|
14'1'' x 9'10'' |
|
Main Level |
Living Room/dining Room |
|
|
13'5'' x 12'4'' |
|
Main Level |
Eat In Kitchen |
|
|
9'10'' x 20'2'' |






































