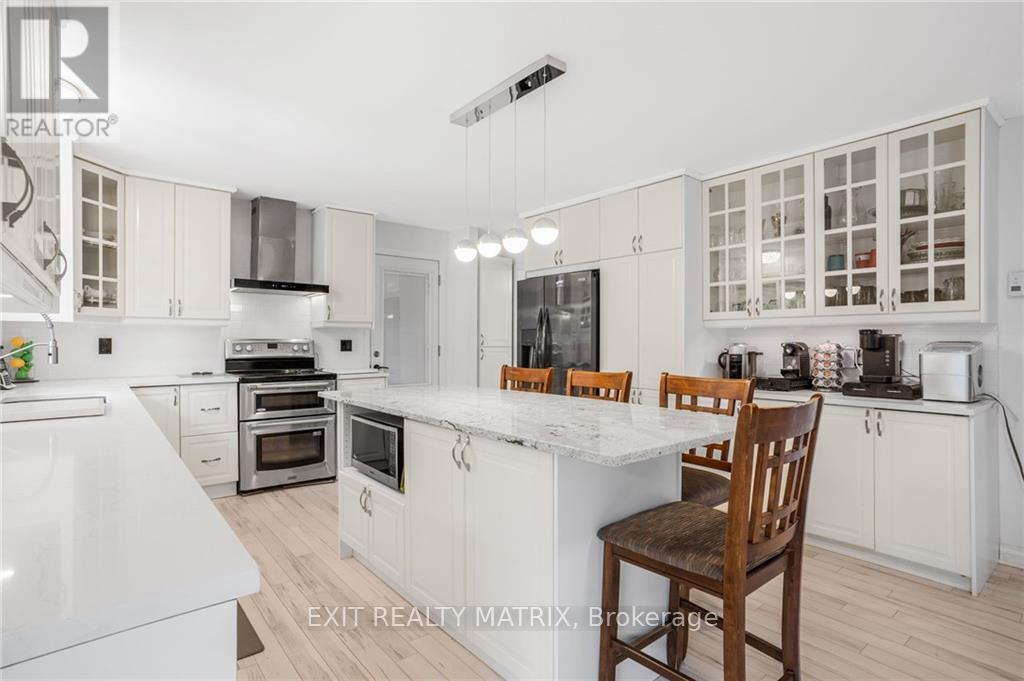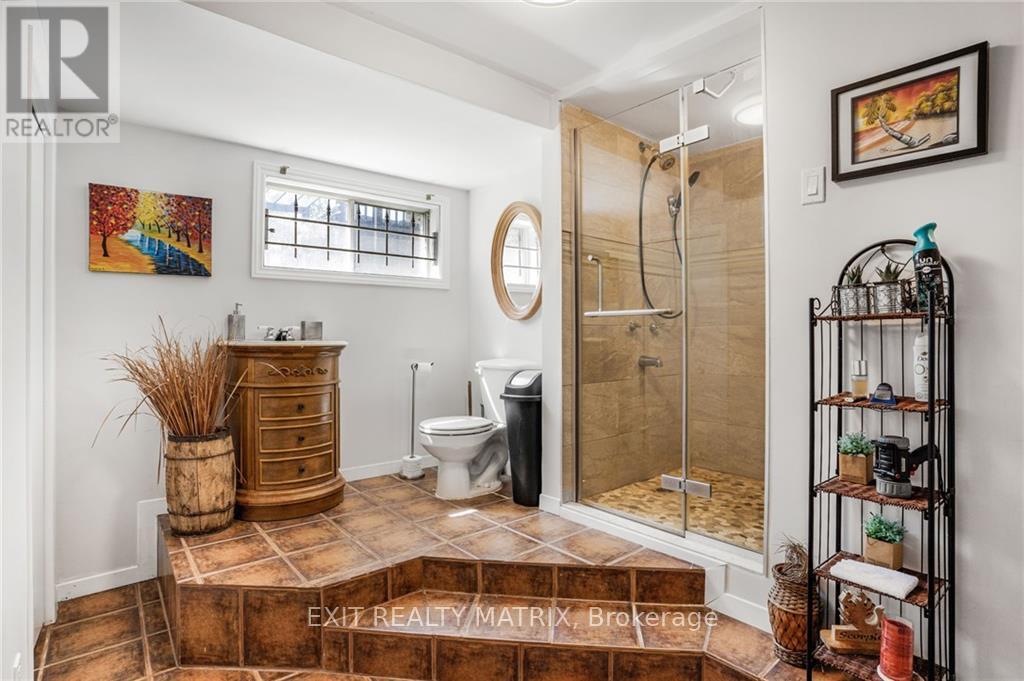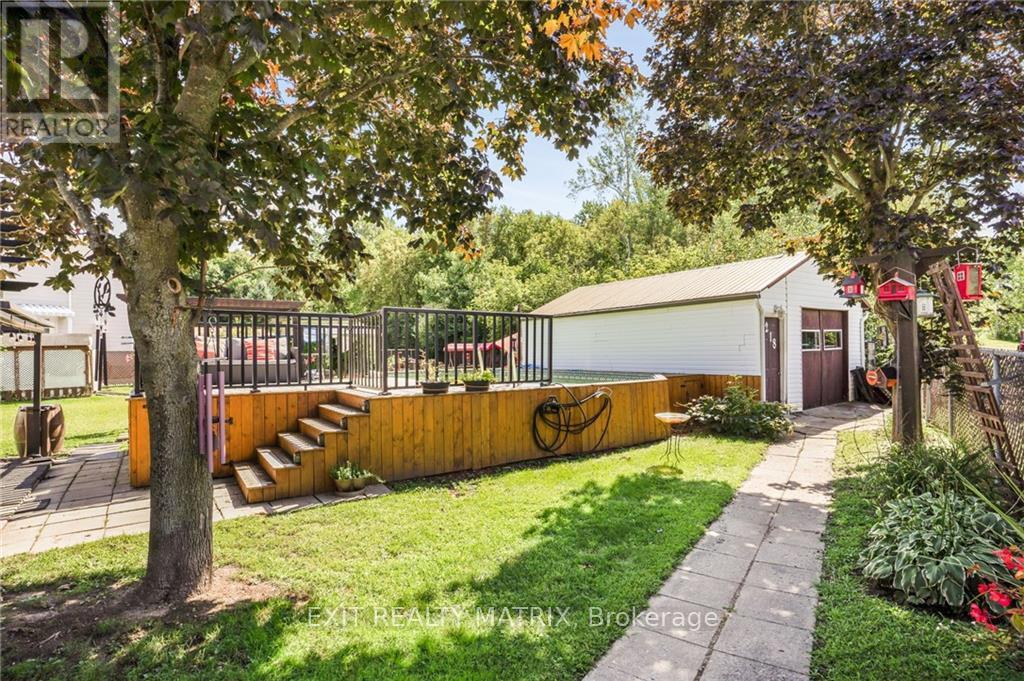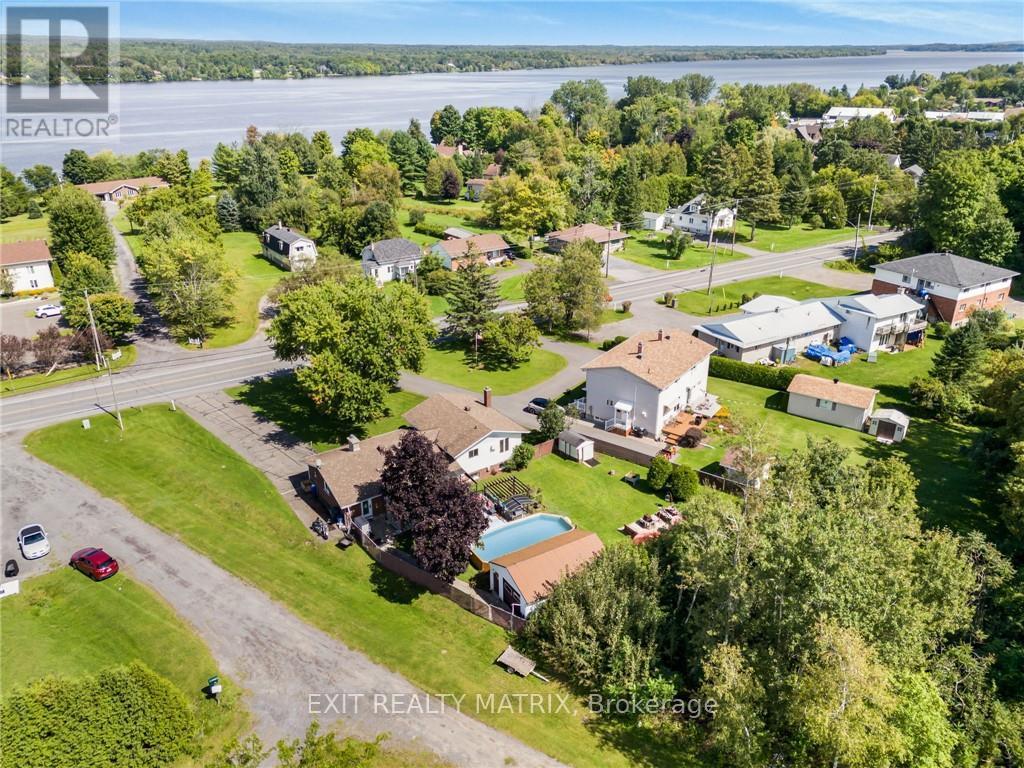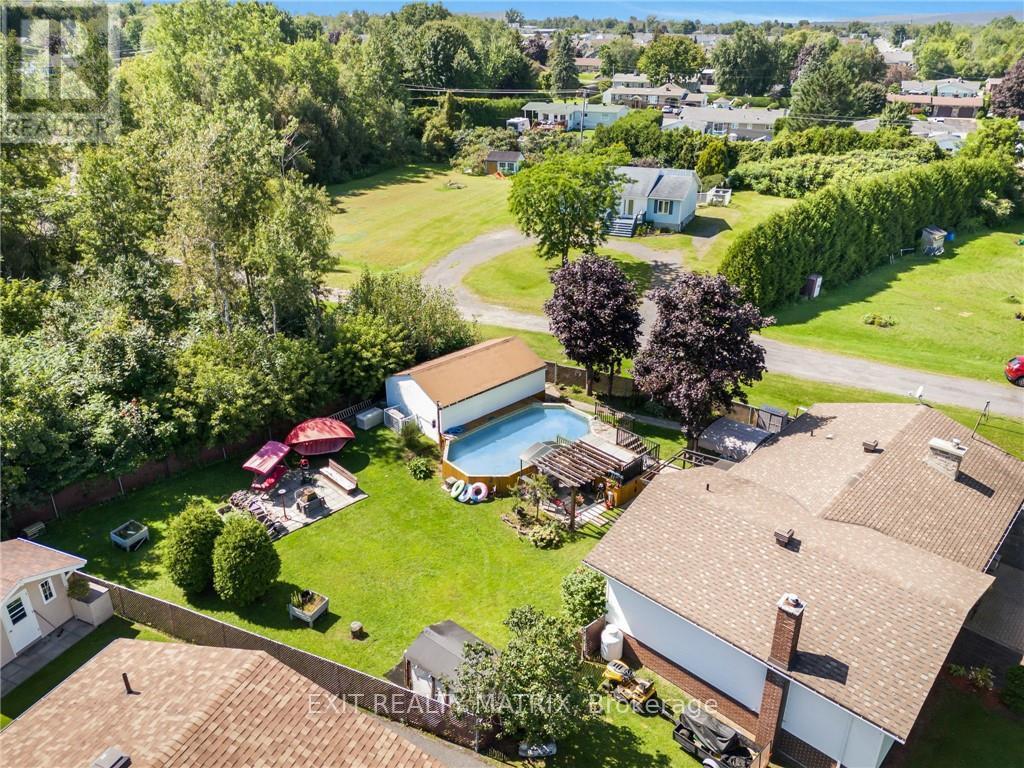3 Bedroom
2 Bathroom
Fireplace
Above Ground Pool
Window Air Conditioner
Baseboard Heaters
$487,900
Located on a beautiful treed lot with a fenced in backyard is this well maintained family home. The main level has been dedicated to family gatherings with a formal dining room warmed by a wood burning fireplace and an updated kitchen. Well designed with an abundance of cabinets, quartz counters, center island with lunch counter, pantry and built in coffee bar under glass door cabinets. Three good sized bedrooms on the upper level along with a full bath with laundry area. Located on the lower level is a great living room, a bonus room perfect for a home office and a second bathroom with shower. Patio doors off the kitchen provide easy access to the back patio area with 2 pergolas, elevated deck and above ground pool. Attached garage with inside entry, paved driveway, interlock walkway, detached garage/workshop, 200 amp panel, low maintenance flooring. Freshly painted and move in ready! Call for a viewing. Virtual tour in the multimedia section., Flooring: Hardwood, Flooring: Ceramic, Flooring: Laminate (id:28469)
Property Details
|
MLS® Number
|
X9519880 |
|
Property Type
|
Single Family |
|
Neigbourhood
|
Hawkesbury |
|
Community Name
|
612 - Hawkesbury |
|
AmenitiesNearBy
|
Park |
|
Features
|
Wooded Area |
|
ParkingSpaceTotal
|
6 |
|
PoolType
|
Above Ground Pool |
|
Structure
|
Deck |
Building
|
BathroomTotal
|
2 |
|
BedroomsAboveGround
|
3 |
|
BedroomsTotal
|
3 |
|
Amenities
|
Fireplace(s) |
|
Appliances
|
Water Treatment, Dishwasher, Refrigerator, Stove |
|
BasementDevelopment
|
Finished |
|
BasementType
|
Full (finished) |
|
ConstructionStyleAttachment
|
Detached |
|
ConstructionStyleSplitLevel
|
Sidesplit |
|
CoolingType
|
Window Air Conditioner |
|
ExteriorFinish
|
Brick, Vinyl Siding |
|
FireplacePresent
|
Yes |
|
FireplaceTotal
|
1 |
|
FoundationType
|
Concrete |
|
HeatingFuel
|
Electric |
|
HeatingType
|
Baseboard Heaters |
|
Type
|
House |
Parking
|
Detached Garage
|
|
|
Inside Entry
|
|
Land
|
Acreage
|
No |
|
FenceType
|
Fenced Yard |
|
LandAmenities
|
Park |
|
Sewer
|
Septic System |
|
SizeDepth
|
179 Ft |
|
SizeFrontage
|
93 Ft ,1 In |
|
SizeIrregular
|
93.12 X 179.02 Ft ; 0 |
|
SizeTotalText
|
93.12 X 179.02 Ft ; 0 |
|
ZoningDescription
|
Residential |
Rooms
| Level |
Type |
Length |
Width |
Dimensions |
|
Second Level |
Primary Bedroom |
4.16 m |
3.6 m |
4.16 m x 3.6 m |
|
Second Level |
Bedroom |
3.83 m |
2.97 m |
3.83 m x 2.97 m |
|
Second Level |
Bedroom |
3.27 m |
3.45 m |
3.27 m x 3.45 m |
|
Second Level |
Bathroom |
2.59 m |
2.74 m |
2.59 m x 2.74 m |
|
Lower Level |
Living Room |
6.12 m |
3.81 m |
6.12 m x 3.81 m |
|
Lower Level |
Bathroom |
3.88 m |
2 m |
3.88 m x 2 m |
|
Lower Level |
Office |
3.91 m |
2.84 m |
3.91 m x 2.84 m |
|
Main Level |
Kitchen |
4.26 m |
4.26 m |
4.26 m x 4.26 m |
|
Main Level |
Dining Room |
4.57 m |
3.6 m |
4.57 m x 3.6 m |









