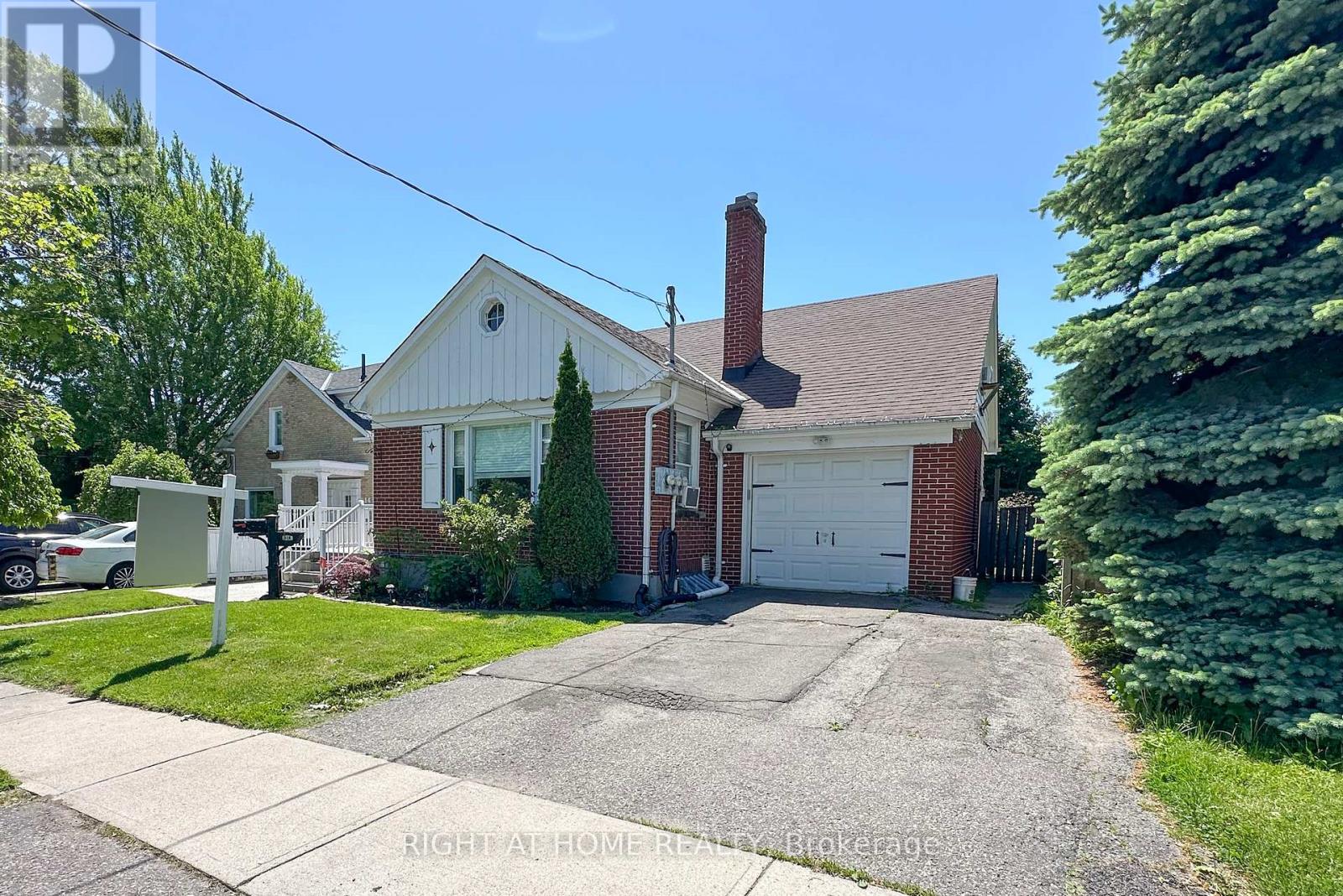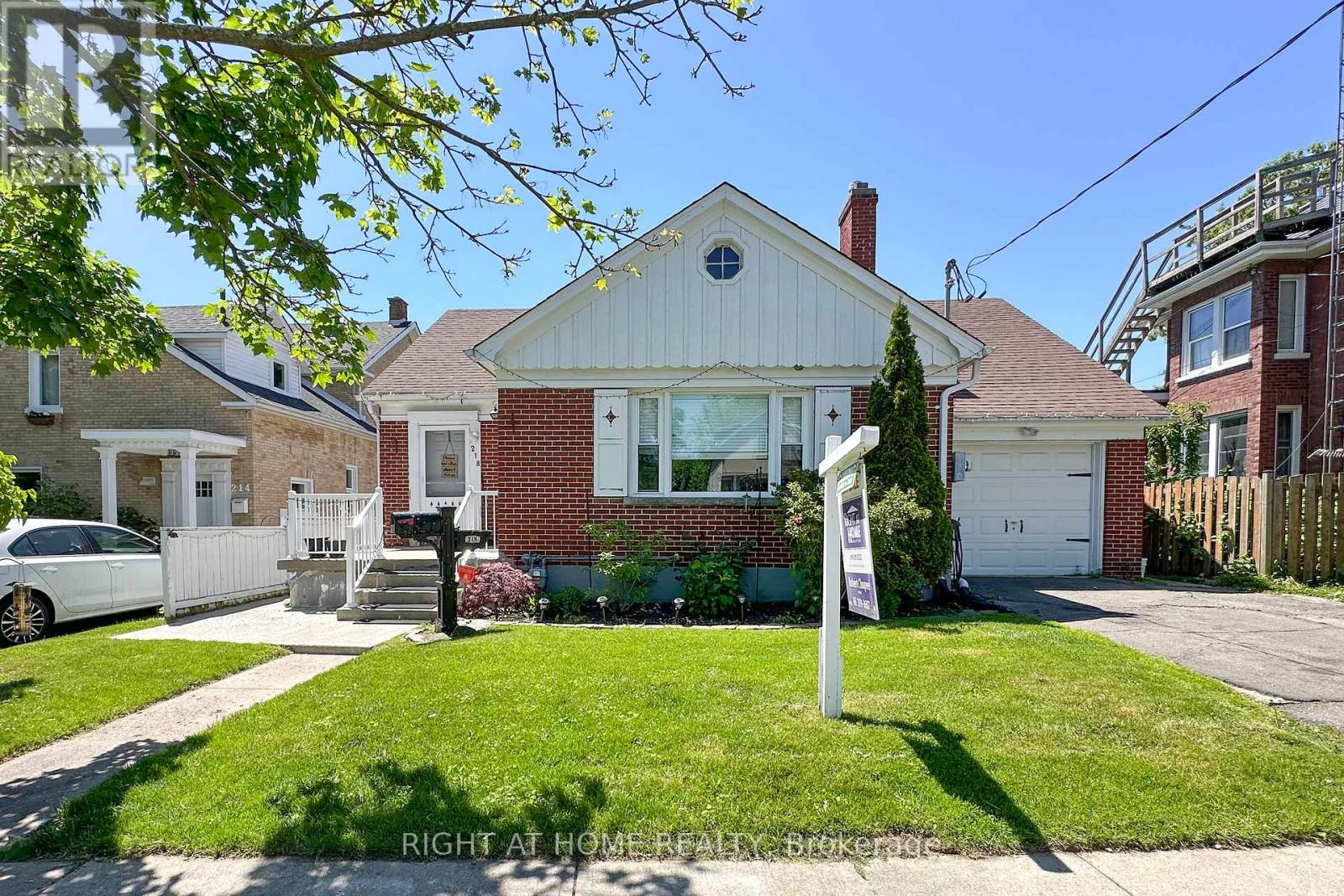6 Bedroom
3 Bathroom
Fireplace
Radiant Heat
$799,900
Legal Duplex. Beautiful Detached 4 bedroom Home on huge 50 foot wide lot with apartment downstairs. Mature Trees area close to the Hospital. Cape Cod style home, updated kitchen with granite counter and updated baths. Windows 2012. Historic street next door to one of the oldest homes in Oshawa, 1842. Attached garage, double drive, electrical capable of charging electric car. Fenced yard and separate walk out basement apartment. Rent upstairs $2300, downstairs $1500, Tenants pay utilities. Property vacant as of July 1/24 Perfect opportunity for new buyer to have tenant help with the payments. Great neighbours on quiet street. **** EXTRAS **** Legal duplex documents from city (id:27910)
Property Details
|
MLS® Number
|
E8372422 |
|
Property Type
|
Single Family |
|
Community Name
|
O'Neill |
|
Amenities Near By
|
Hospital, Public Transit, Schools |
|
Community Features
|
Community Centre |
|
Parking Space Total
|
3 |
Building
|
Bathroom Total
|
3 |
|
Bedrooms Above Ground
|
6 |
|
Bedrooms Total
|
6 |
|
Amenities
|
Separate Electricity Meters |
|
Appliances
|
Microwave, Refrigerator, Stove |
|
Basement Features
|
Apartment In Basement |
|
Basement Type
|
N/a |
|
Exterior Finish
|
Brick, Wood |
|
Fireplace Present
|
Yes |
|
Fireplace Total
|
1 |
|
Foundation Type
|
Concrete, Poured Concrete |
|
Heating Fuel
|
Natural Gas |
|
Heating Type
|
Radiant Heat |
|
Stories Total
|
2 |
|
Type
|
Duplex |
|
Utility Water
|
Municipal Water |
Parking
Land
|
Acreage
|
No |
|
Land Amenities
|
Hospital, Public Transit, Schools |
|
Sewer
|
Sanitary Sewer |
|
Size Irregular
|
50 X 116 Ft |
|
Size Total Text
|
50 X 116 Ft|under 1/2 Acre |
Rooms
| Level |
Type |
Length |
Width |
Dimensions |
|
Lower Level |
Living Room |
4.57 m |
4.06 m |
4.57 m x 4.06 m |
|
Main Level |
Bedroom 4 |
3.2 m |
3.4 m |
3.2 m x 3.4 m |
|
Main Level |
Kitchen |
3.28 m |
3.27 m |
3.28 m x 3.27 m |
|
Main Level |
Living Room |
4.32 m |
6.25 m |
4.32 m x 6.25 m |
|
Main Level |
Sunroom |
2.74 m |
3.45 m |
2.74 m x 3.45 m |
|
Main Level |
Kitchen |
2.94 m |
3.76 m |
2.94 m x 3.76 m |
|
Main Level |
Bedroom |
3 m |
3.46 m |
3 m x 3.46 m |
|
Main Level |
Living Room |
4.06 m |
6.48 m |
4.06 m x 6.48 m |
|
Upper Level |
Bedroom |
4.39 m |
3.68 m |
4.39 m x 3.68 m |
|
Upper Level |
Bedroom |
3.04 m |
3.55 m |
3.04 m x 3.55 m |
Utilities
|
Cable
|
Installed |
|
Sewer
|
Installed |























