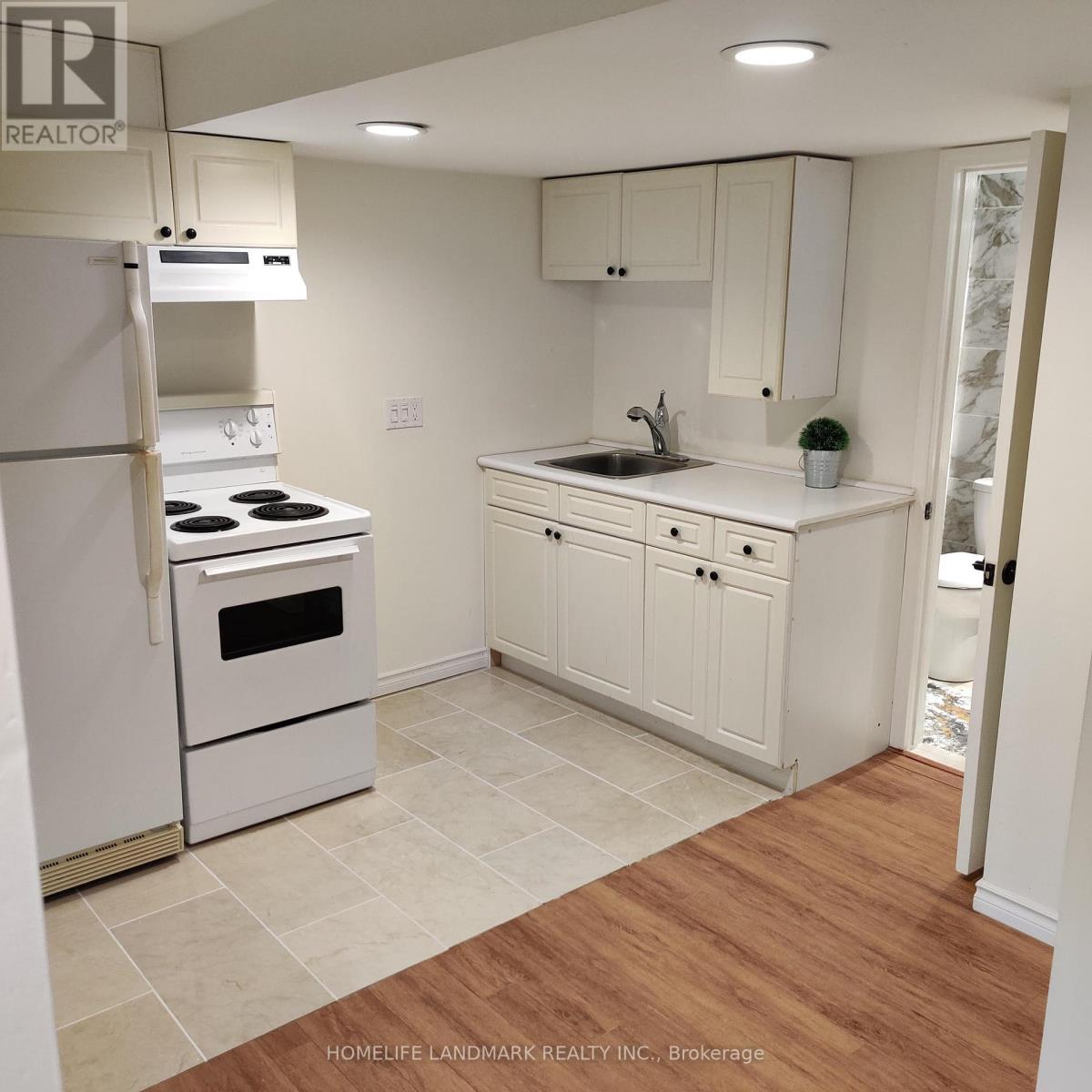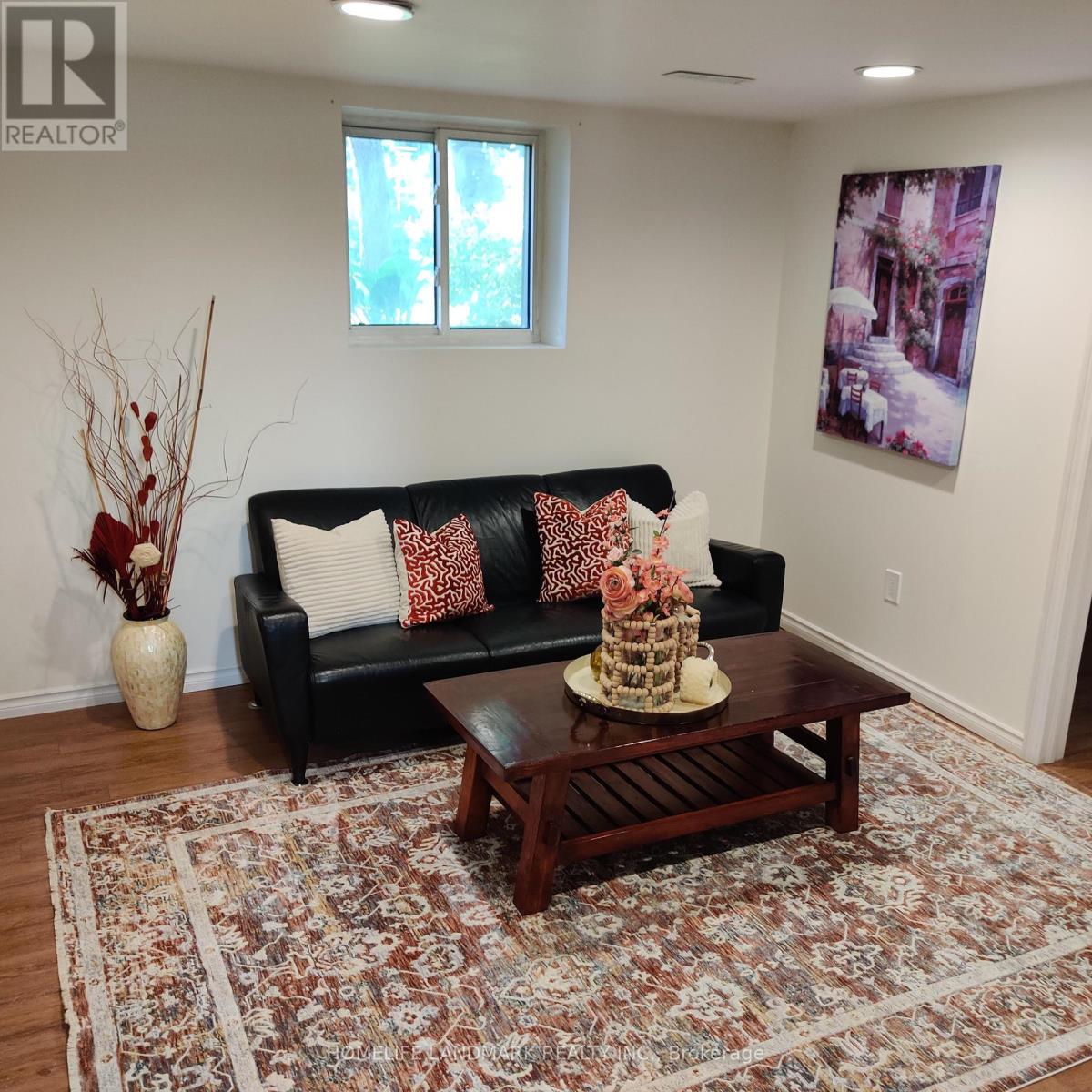4 Bedroom
2 Bathroom
Central Air Conditioning
Forced Air
$1,350,000
Welcome to this beautifully renovated home, situated on a spacious wide plot of land that maximizes both space and functionality, surrounded by majestic trees. Step inside to the open concept living area, seamlessly connecting the kitchen and dining areas. Gorgeous hardwood flooring runs throughout the house. The modern kitchen boasts high-quality cabinetry, a central island, granite countertops, and built-in appliances. Step to the backyard, discover a serene oasis with lush landscaping, a garden, and a convenient shed for extra storage.The home offers three comfortable bedrooms, each designed with attention to detail. The fully finished basement, with its separate entrance, includes a spacious bedroom, a three-piece bathroom, a fully equipped kitchen, a cozy living area, and a dedicated laundry room. This setup offers privacy and convenience, ideal for extended family living or rental potential.The property features an upgraded 200-amp electrical panel for additional appliances and a car charger in the garage capable of powering electric vehicles up to 60 amps. For added security, a central security and monitoring system covers all four corners of the fully fenced property, ensuring both security and privacy.Located conveniently near Erin Mills and Dundas, this home offers easy access to TTC, GO stations, and highways, making commuting a breeze. The community is surrounded by top-ranking schools, ensuring excellent education options for families. Nearby amenities include parks, shopping centers, and recreational facilities, providing everything you need for a comfortable lifestyle.This home truly offers a blend of comfort, security, and elegance in a desirable community. Explore everything it has to offer and envision your future here. (id:27910)
Property Details
|
MLS® Number
|
W8450522 |
|
Property Type
|
Single Family |
|
Community Name
|
Erin Mills |
|
Features
|
Carpet Free, In-law Suite |
|
Parking Space Total
|
4 |
|
Structure
|
Deck |
Building
|
Bathroom Total
|
2 |
|
Bedrooms Above Ground
|
3 |
|
Bedrooms Below Ground
|
1 |
|
Bedrooms Total
|
4 |
|
Appliances
|
Garage Door Opener Remote(s), Oven - Built-in, Water Heater, Range, Dryer, Garage Door Opener, Two Washers, Washer |
|
Basement Development
|
Finished |
|
Basement Features
|
Separate Entrance, Walk Out |
|
Basement Type
|
N/a (finished) |
|
Construction Style Attachment
|
Detached |
|
Construction Style Split Level
|
Sidesplit |
|
Cooling Type
|
Central Air Conditioning |
|
Exterior Finish
|
Brick, Aluminum Siding |
|
Fire Protection
|
Monitored Alarm, Security System, Smoke Detectors |
|
Foundation Type
|
Poured Concrete |
|
Heating Fuel
|
Natural Gas |
|
Heating Type
|
Forced Air |
|
Type
|
House |
|
Utility Water
|
Municipal Water |
Parking
Land
|
Acreage
|
No |
|
Sewer
|
Sanitary Sewer |
|
Size Irregular
|
120 X 65 Ft |
|
Size Total Text
|
120 X 65 Ft |
Rooms
| Level |
Type |
Length |
Width |
Dimensions |
|
Second Level |
Bathroom |
1.5 m |
3.96 m |
1.5 m x 3.96 m |
|
Second Level |
Bedroom |
3.96 m |
4.11 m |
3.96 m x 4.11 m |
|
Second Level |
Bedroom 2 |
3.35 m |
2.75 m |
3.35 m x 2.75 m |
|
Second Level |
Bedroom 3 |
3.65 m |
3.35 m |
3.65 m x 3.35 m |
|
Basement |
Bathroom |
1.3 m |
3.05 m |
1.3 m x 3.05 m |
|
Basement |
Family Room |
3.5 m |
3.66 m |
3.5 m x 3.66 m |
|
Basement |
Bedroom 4 |
2.9 m |
2.44 m |
2.9 m x 2.44 m |
|
Basement |
Kitchen |
3.05 m |
2.9 m |
3.05 m x 2.9 m |
|
Basement |
Laundry Room |
2.13 m |
2.3 m |
2.13 m x 2.3 m |
|
Main Level |
Living Room |
3.96 m |
5.3 m |
3.96 m x 5.3 m |
|
Main Level |
Dining Room |
3.5 m |
3.05 m |
3.5 m x 3.05 m |
|
Main Level |
Kitchen |
3.35 m |
4.27 m |
3.35 m x 4.27 m |
Utilities
|
Cable
|
Installed |
|
Sewer
|
Installed |

























