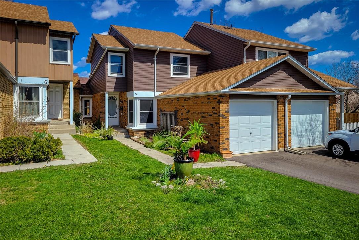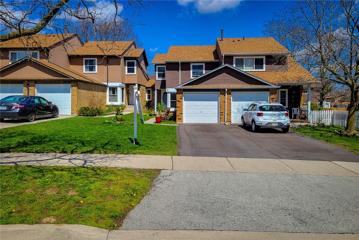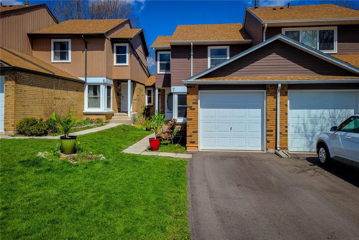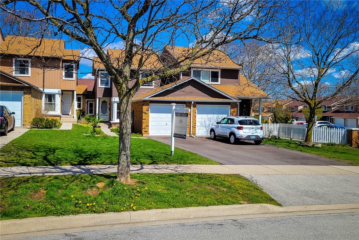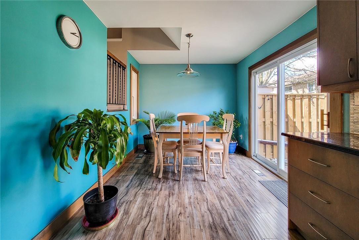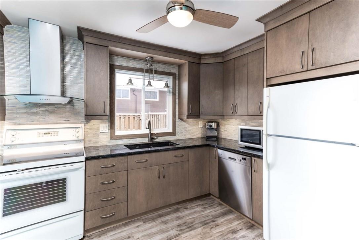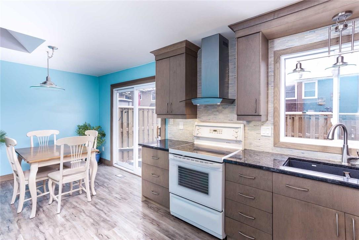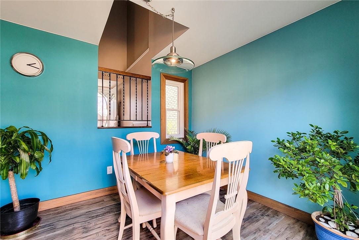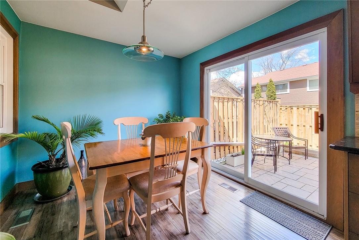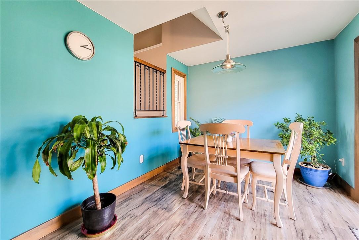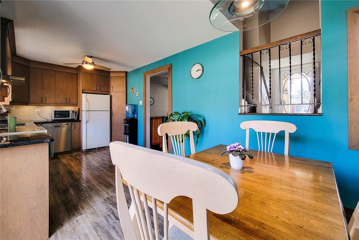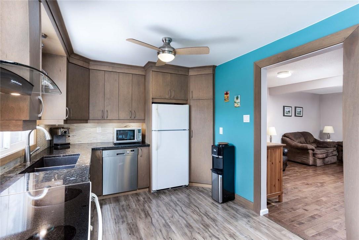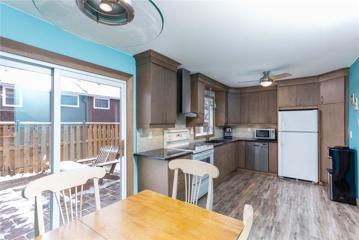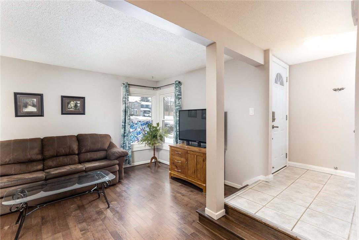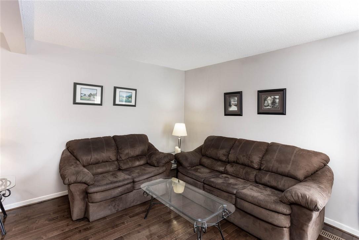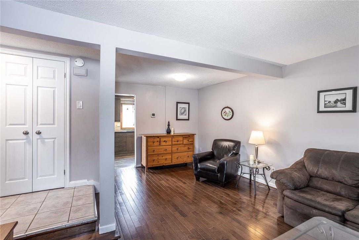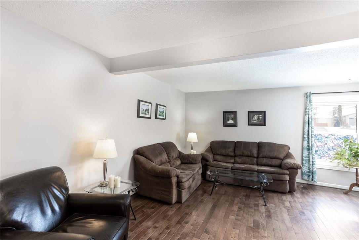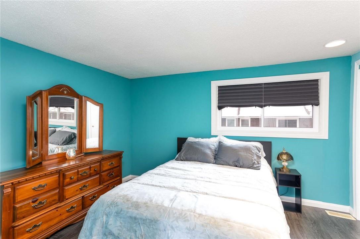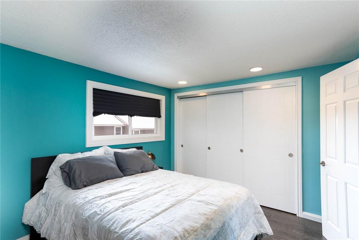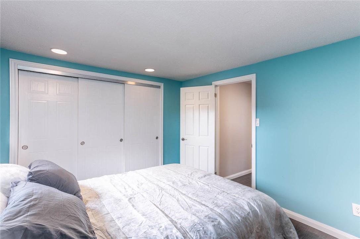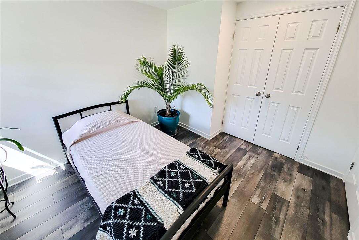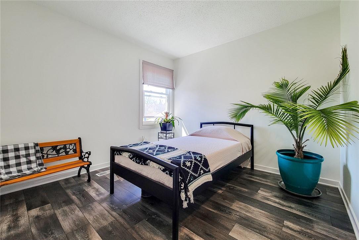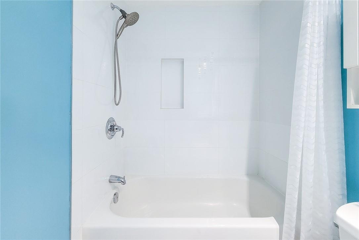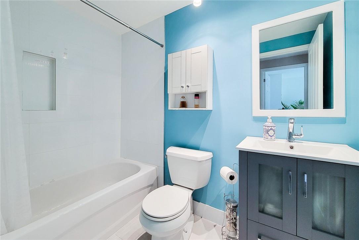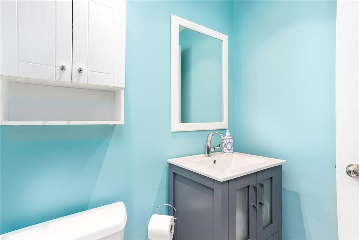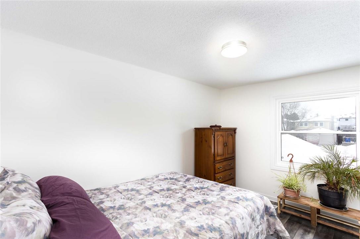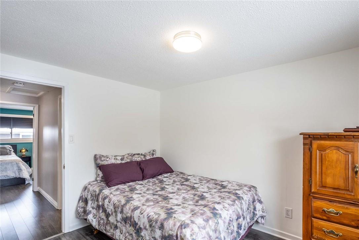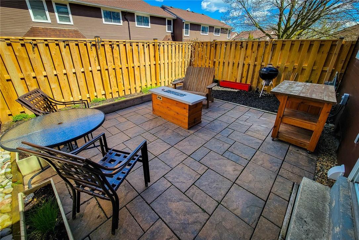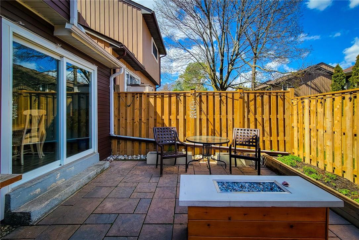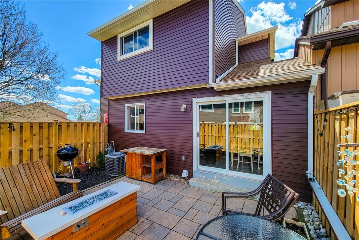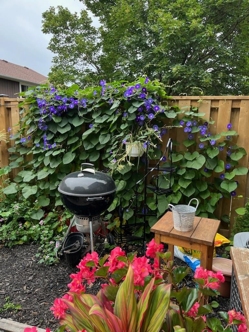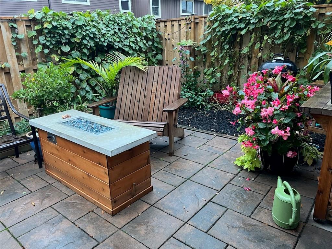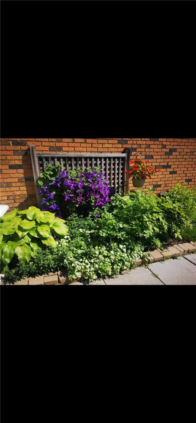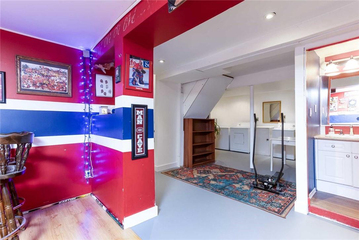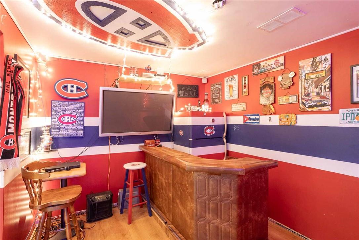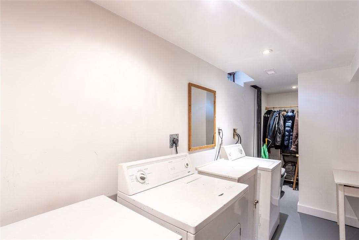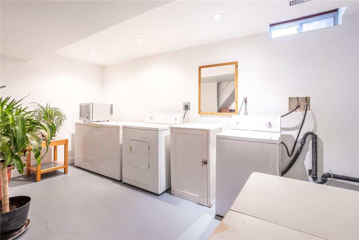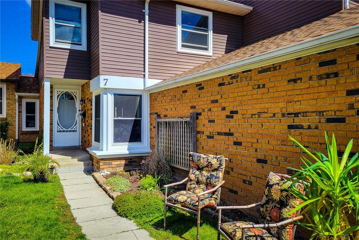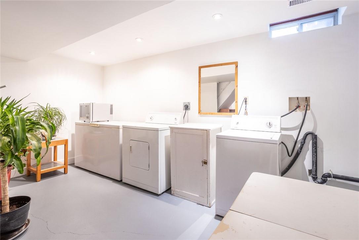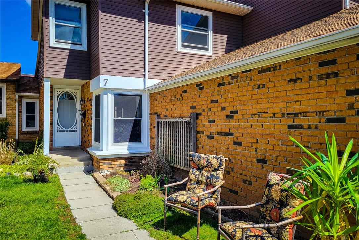3 Bedroom
2 Bathroom
1186 sqft
2 Level
Central Air Conditioning
Forced Air
$799,999Maintenance,
$509 Monthly
Fantastic home in the desirable and sought after Tyandaga neighborhood. Looks and feels like a semi with tons of windows and only connected by two walls. Parking for 3 cars and facing the street for space most townhomes don’t offer. Move in ready with new fence, windows and driveway all done in 2023. Custom Kitchen with soft close Maple cupboards. No expense was spared with upgraded Rubio finish on cabinets and Blue Volga granite counters. Walk out from kitchen to a landscaped rear yard full of perennial gardens. The main level is finished with a bright living room and space for a separate dining area or extra sitting area. Upstairs there are 3 spacious bedrms, a walk-in closet, tons of storage, new floors and trim and a freshly updated 4-piece bath with tile surround. The partially finished basement is ready for super fans and comes equipped with a 2-piece bath, bar, Fujitsu plasma tv, and surround sound all ready for you to watch the Game. Don’t like the Habs? No problem the owner will paint this back to white for you! This is a natures lovers paradise being a minutes’ walk to trails, parks, golf course and the Bruce trail. Walk to beautiful trails and parks in minutes, close to shopping and grocery centers, and just minutes to the highway for commuters. This home is ready for you to move in, with updated kitchen, bath, flooring paint, trim, windows, fence, driveway, and thoughtfully landscaped front and rear gardens full of perennials. Just move in and enjoy! RSA (id:27910)
Property Details
|
MLS® Number
|
H4190929 |
|
Property Type
|
Single Family |
|
Amenities Near By
|
Public Transit, Recreation, Schools |
|
Community Features
|
Quiet Area, Community Centre |
|
Equipment Type
|
Water Heater |
|
Features
|
Park Setting, Treed, Wooded Area, Ravine, Park/reserve, Paved Driveway |
|
Parking Space Total
|
3 |
|
Rental Equipment Type
|
Water Heater |
Building
|
Bathroom Total
|
2 |
|
Bedrooms Above Ground
|
3 |
|
Bedrooms Total
|
3 |
|
Appliances
|
Dishwasher, Dryer, Refrigerator, Stove, Washer, Window Coverings |
|
Architectural Style
|
2 Level |
|
Basement Development
|
Partially Finished |
|
Basement Type
|
Full (partially Finished) |
|
Construction Style Attachment
|
Attached |
|
Cooling Type
|
Central Air Conditioning |
|
Exterior Finish
|
Brick, Vinyl Siding |
|
Foundation Type
|
Block |
|
Half Bath Total
|
1 |
|
Heating Fuel
|
Natural Gas |
|
Heating Type
|
Forced Air |
|
Stories Total
|
2 |
|
Size Exterior
|
1186 Sqft |
|
Size Interior
|
1186 Sqft |
|
Type
|
Row / Townhouse |
|
Utility Water
|
Municipal Water |
Parking
Land
|
Acreage
|
No |
|
Land Amenities
|
Public Transit, Recreation, Schools |
|
Sewer
|
Municipal Sewage System |
|
Size Irregular
|
0 X 0 |
|
Size Total Text
|
0 X 0|under 1/2 Acre |
Rooms
| Level |
Type |
Length |
Width |
Dimensions |
|
Second Level |
Bedroom |
|
|
9' 6'' x 10' 10'' |
|
Second Level |
Bedroom |
|
|
8' 8'' x 11' 9'' |
|
Second Level |
4pc Bathroom |
|
|
Measurements not available |
|
Second Level |
Primary Bedroom |
|
|
12' 9'' x 10' 4'' |
|
Sub-basement |
Laundry Room |
|
|
20' 10'' x 8' '' |
|
Sub-basement |
2pc Bathroom |
|
|
Measurements not available |
|
Sub-basement |
Utility Room |
|
|
6' 1'' x 5' 8'' |
|
Sub-basement |
Recreation Room |
|
|
14' 4'' x 9' 11'' |
|
Sub-basement |
Other |
|
|
13' 6'' x 8' 11'' |
|
Ground Level |
Kitchen |
|
|
12' 10'' x 9' 3'' |
|
Ground Level |
Dining Room |
|
|
8' 9'' x 9' 3'' |
|
Ground Level |
Foyer |
|
|
' 0'' x ' 0'' |
|
Ground Level |
Living Room |
|
|
19' 11'' x 14' 2'' |

