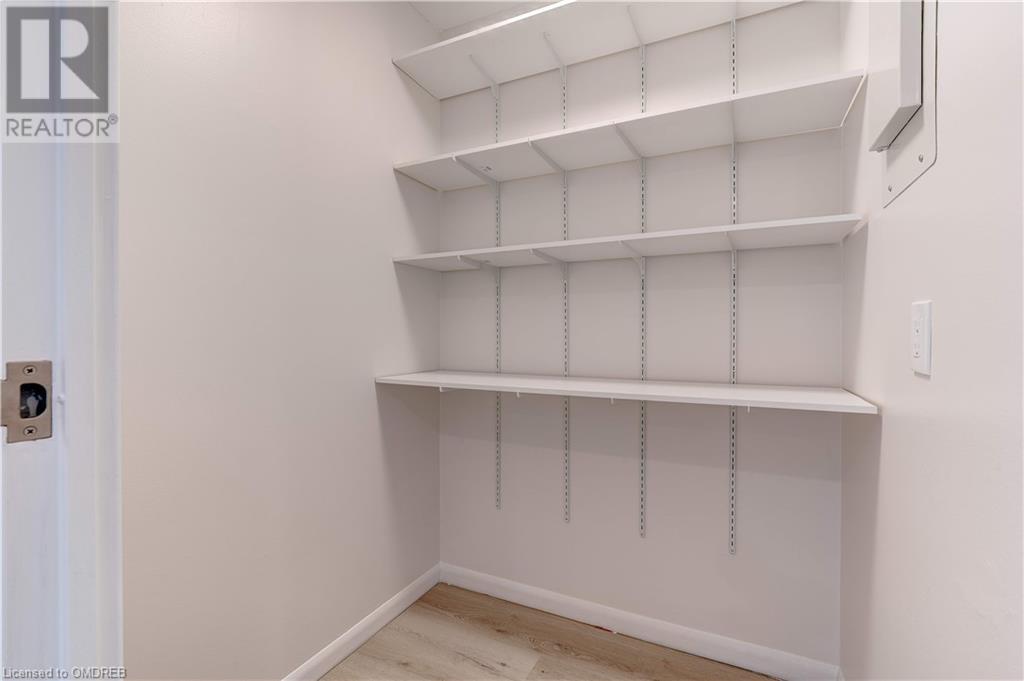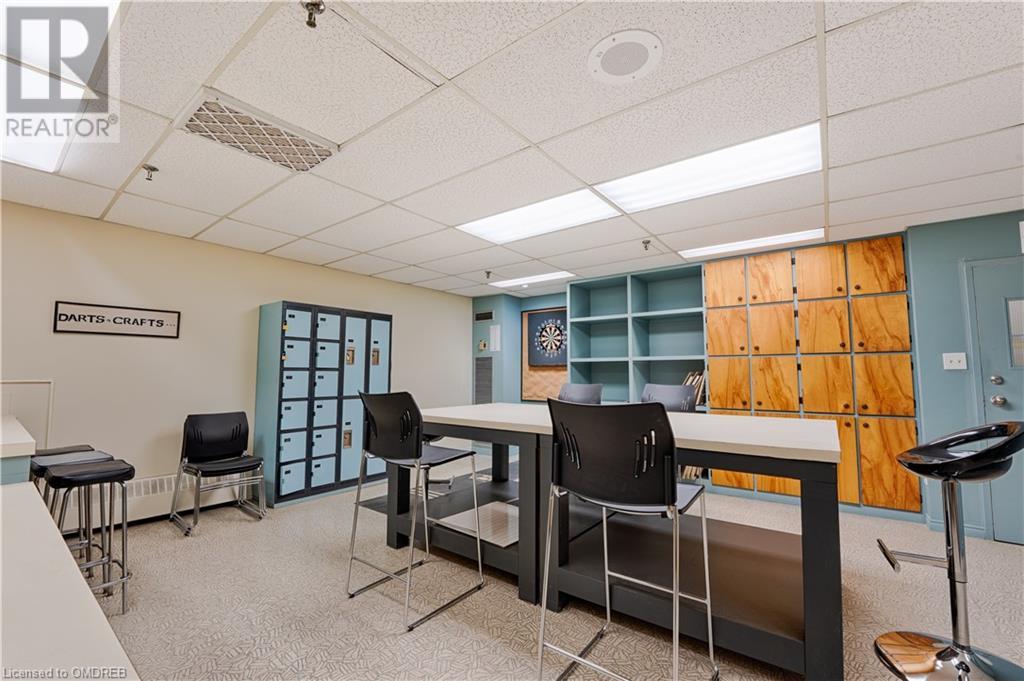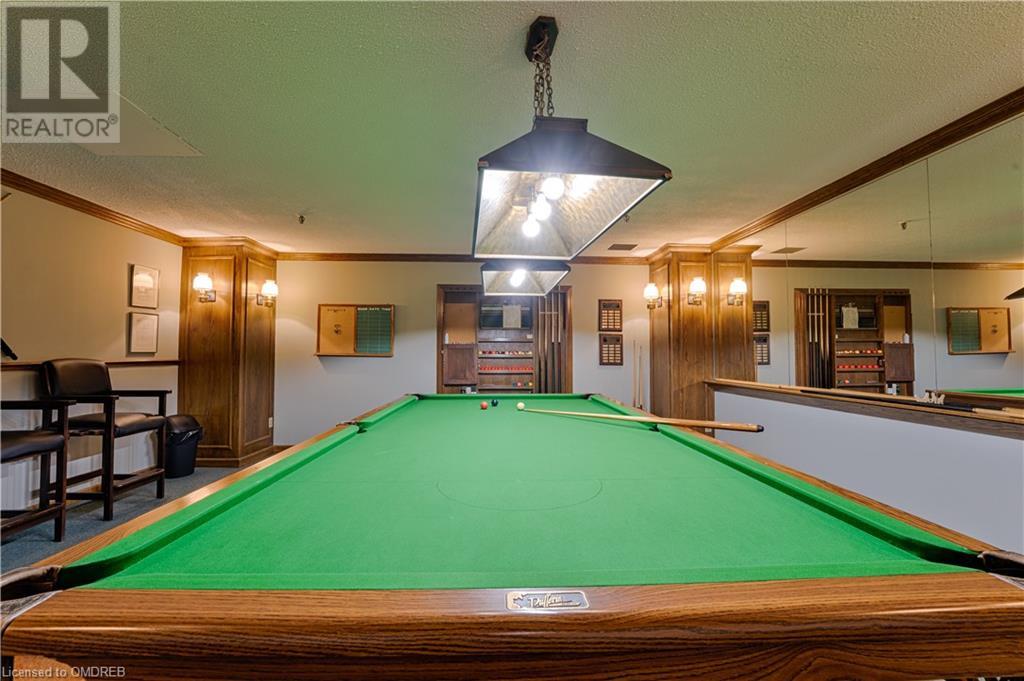2 Bedroom
2 Bathroom
1326 sqft
Indoor Pool
Central Air Conditioning
Forced Air, Heat Pump
$4,000 Monthly
Renovated luxury condo with large balcony, and lots of windows, enjoy breathtaking sunsets. All utilities and cable included in rent. Stunning renovated almost 1400 square feet in the heart of Bronte Village. Panoramic views of stunning sunsets. Steps to drugstore, restaurants, parks, trails, shopping, public transportation. Large balcony off both bedrooms, and living room. Large windows. Modern kitchen cabinetry. Renovated from top to bottom, with quality fnishes and brand new state-of-the art appliances. Tons of closet space. In-suite full laundry room, storage room as well as separate private locker. 1 parking space included in the rent. Excellent well managed building with great amenities including workshop, hobby room, swimming pool, sauna, billiards, games room, gym racket ball, etc. (id:27910)
Property Details
|
MLS® Number
|
40605346 |
|
Property Type
|
Single Family |
|
Amenities Near By
|
Beach, Marina, Park, Public Transit, Shopping |
|
Features
|
Balcony, No Pet Home |
|
Parking Space Total
|
1 |
|
Pool Type
|
Indoor Pool |
|
Storage Type
|
Locker |
Building
|
Bathroom Total
|
2 |
|
Bedrooms Above Ground
|
2 |
|
Bedrooms Total
|
2 |
|
Amenities
|
Exercise Centre, Party Room |
|
Appliances
|
Dishwasher, Dryer, Refrigerator, Stove, Washer, Microwave Built-in |
|
Basement Type
|
None |
|
Construction Style Attachment
|
Attached |
|
Cooling Type
|
Central Air Conditioning |
|
Exterior Finish
|
Concrete |
|
Heating Fuel
|
Natural Gas |
|
Heating Type
|
Forced Air, Heat Pump |
|
Stories Total
|
1 |
|
Size Interior
|
1326 Sqft |
|
Type
|
Apartment |
|
Utility Water
|
Municipal Water |
Parking
Land
|
Acreage
|
No |
|
Land Amenities
|
Beach, Marina, Park, Public Transit, Shopping |
|
Sewer
|
Municipal Sewage System |
|
Zoning Description
|
R8 |
Rooms
| Level |
Type |
Length |
Width |
Dimensions |
|
Main Level |
Storage |
|
|
4'10'' x 4'10'' |
|
Main Level |
4pc Bathroom |
|
|
Measurements not available |
|
Main Level |
4pc Bathroom |
|
|
Measurements not available |
|
Main Level |
Bedroom |
|
|
12'0'' x 9'1'' |
|
Main Level |
Primary Bedroom |
|
|
17'10'' x 11'1'' |
|
Main Level |
Living Room |
|
|
19'5'' x 13'1'' |
|
Main Level |
Dining Room |
|
|
14'10'' x 9'7'' |
|
Main Level |
Breakfast |
|
|
10'2'' x 5'6'' |
|
Main Level |
Kitchen |
|
|
10'1'' x 8'3'' |






























