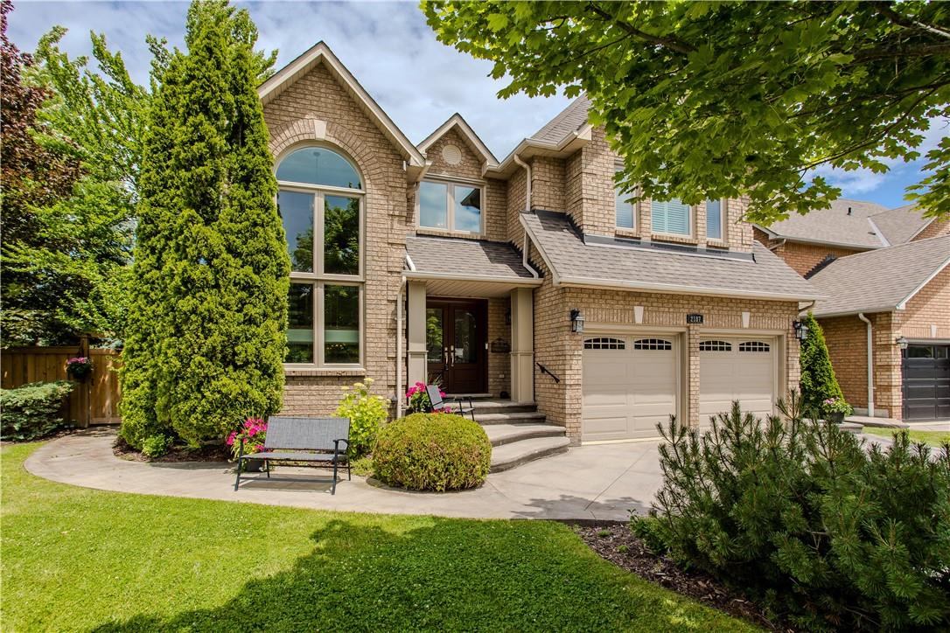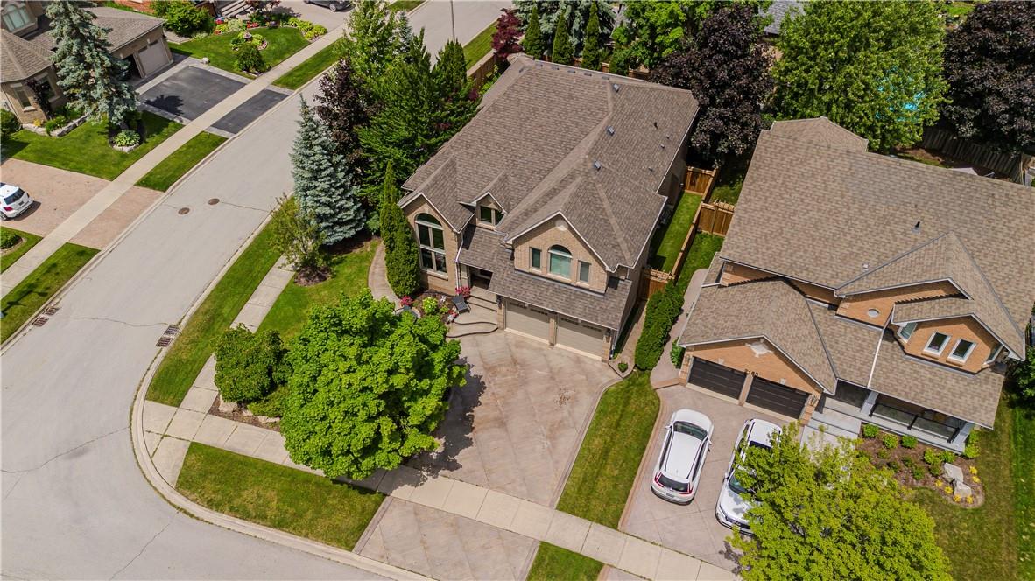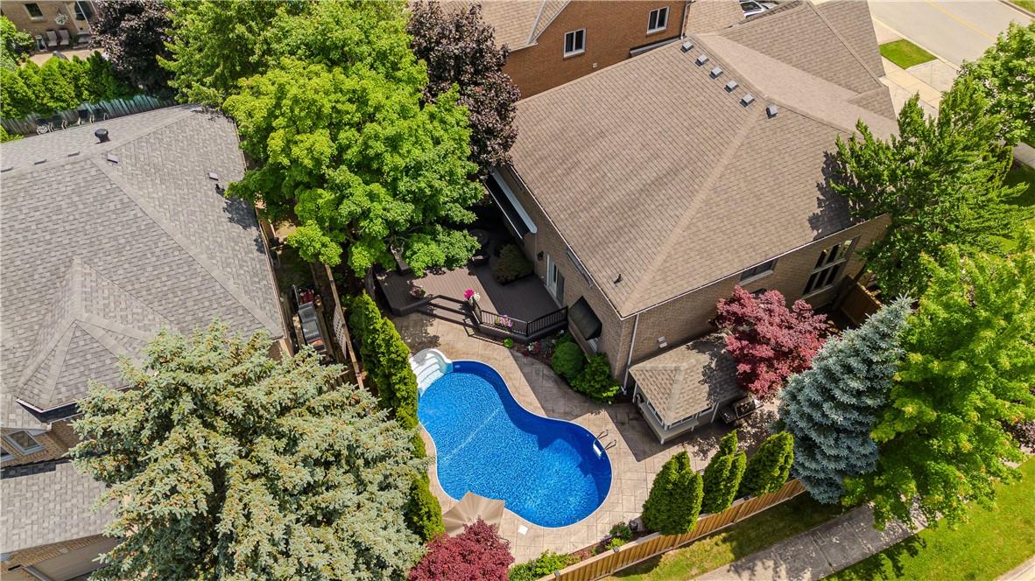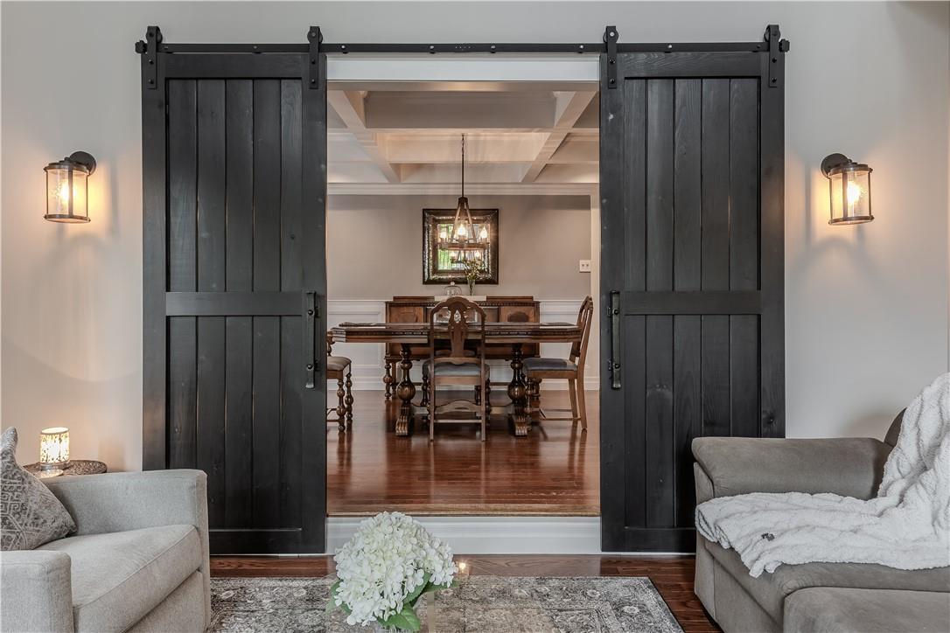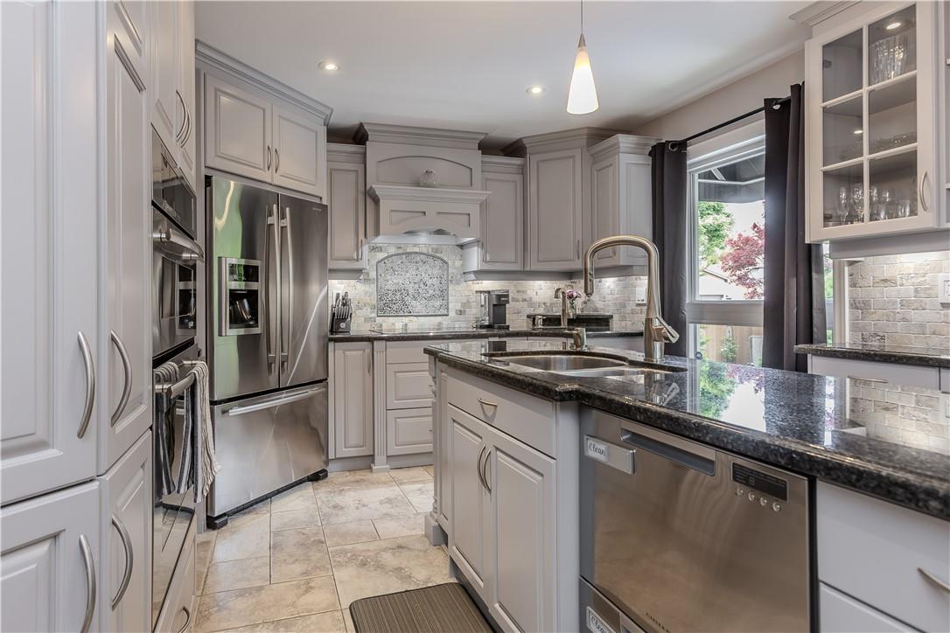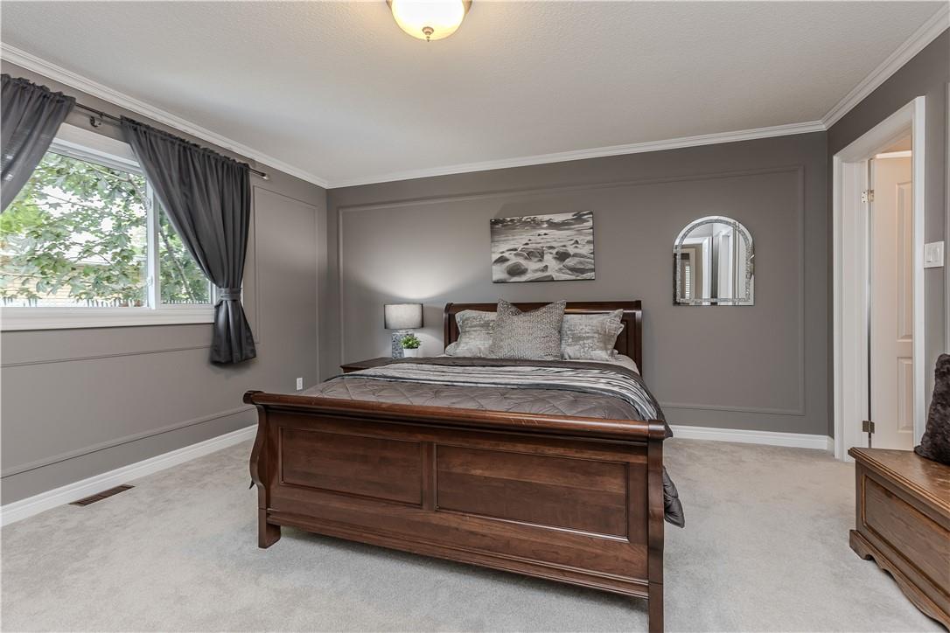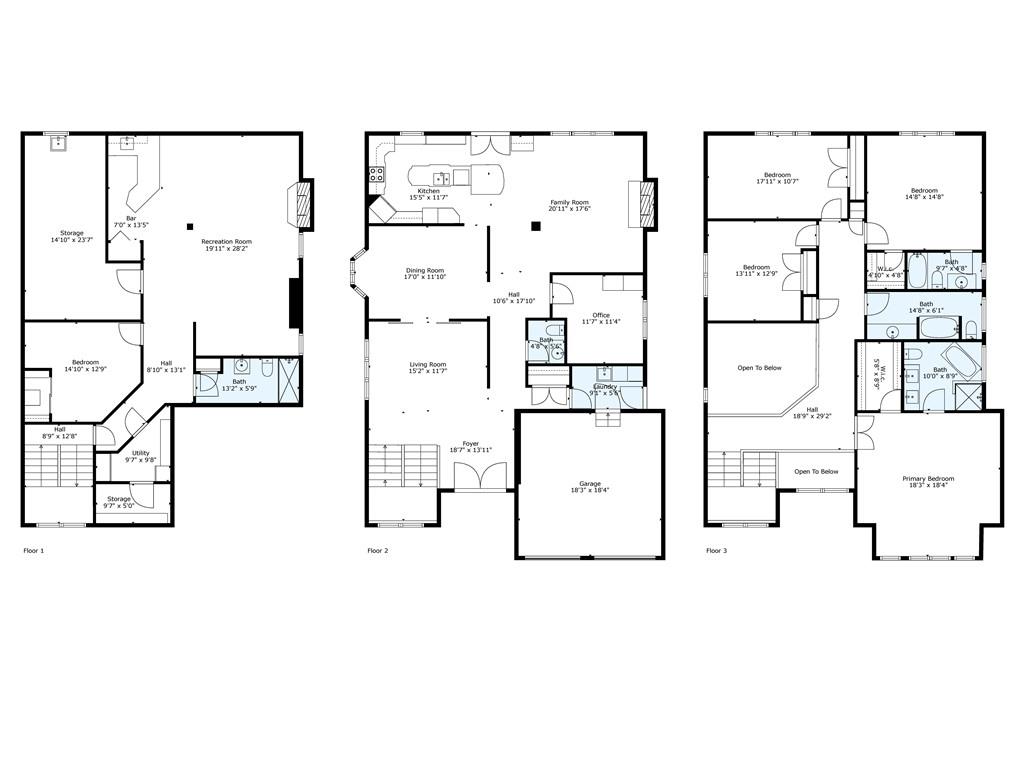4 Bedroom
5 Bathroom
3536 sqft
2 Level
Fireplace
Inground Pool
Central Air Conditioning
Forced Air
$2,299,900
Exquisite home on a premium corner lot in Oakville's coveted Glen Abbey neighborhood with over 3500 SQFT of total finished living space. Mins from schools, shopping, highways, amenities, & across from Langtry Park, this home perfectly blends luxury, comfort & convenience. Step inside to a spacious foyer leading to a sunken great rm with soaring vaulted ceilings & floating stairs that amplify natural light. Enjoy the elegance of tile & hardwood flooring throughout, complemented by California shutters. The formal dining room impresses with coffered ceilings & wainscoting. A cozy family room with gas FP & built-in cabinets connects seamlessly to a custom kitchen w SS appliances, pot lights & granite island with breakfast bar. The professionally landscaped exterior feat patterned concrete driveway/walkway, full irrigation system & landscape lighting. Paradise yard with composite deck, patio, mature trees, awning, cabana, BBQ area & inviting inground pool with updated equipment. Upstairs, the airy foyer leads to a massive primary suite with WI closet & luxurious 5PC ensuite. 3 additional bedrooms, 1 with ensuite & main 4PC bathroom provide ample space for family. The finished LL incl a recreation room with electric fireplace, bar area, extra bedroom & 3PC bath. UPDATES: most windows(‘18), furnace&A/C(‘22), pool liner & chlorine system(‘24), pool heater(‘22) & fence (‘22/’23). Don’t miss the opportunity to make this exceptional property yours! (id:27910)
Property Details
|
MLS® Number
|
H4197558 |
|
Property Type
|
Single Family |
|
Amenities Near By
|
Golf Course, Hospital, Public Transit, Recreation, Schools |
|
Community Features
|
Community Centre |
|
Equipment Type
|
Water Heater |
|
Features
|
Park Setting, Park/reserve, Golf Course/parkland, Double Width Or More Driveway |
|
Parking Space Total
|
4 |
|
Pool Type
|
Inground Pool |
|
Rental Equipment Type
|
Water Heater |
|
Structure
|
Shed |
Building
|
Bathroom Total
|
5 |
|
Bedrooms Above Ground
|
4 |
|
Bedrooms Total
|
4 |
|
Appliances
|
Refrigerator, Stove |
|
Architectural Style
|
2 Level |
|
Basement Development
|
Finished |
|
Basement Type
|
Full (finished) |
|
Constructed Date
|
1995 |
|
Construction Style Attachment
|
Detached |
|
Cooling Type
|
Central Air Conditioning |
|
Exterior Finish
|
Brick |
|
Fireplace Fuel
|
Electric,gas |
|
Fireplace Present
|
Yes |
|
Fireplace Type
|
Other - See Remarks,other - See Remarks |
|
Foundation Type
|
Poured Concrete |
|
Half Bath Total
|
1 |
|
Heating Fuel
|
Natural Gas |
|
Heating Type
|
Forced Air |
|
Stories Total
|
2 |
|
Size Exterior
|
3536 Sqft |
|
Size Interior
|
3536 Sqft |
|
Type
|
House |
|
Utility Water
|
Municipal Water |
Parking
|
Attached Garage
|
|
|
Inside Entry
|
|
Land
|
Acreage
|
No |
|
Land Amenities
|
Golf Course, Hospital, Public Transit, Recreation, Schools |
|
Sewer
|
Municipal Sewage System |
|
Size Depth
|
102 Ft |
|
Size Frontage
|
58 Ft |
|
Size Irregular
|
58.1 X 102.53 |
|
Size Total Text
|
58.1 X 102.53|under 1/2 Acre |
|
Zoning Description
|
Rl5 |
Rooms
| Level |
Type |
Length |
Width |
Dimensions |
|
Second Level |
Bedroom |
|
|
13' 11'' x 12' 9'' |
|
Second Level |
Bedroom |
|
|
17' 11'' x 10' 7'' |
|
Second Level |
4pc Ensuite Bath |
|
|
9' 7'' x 4' 8'' |
|
Second Level |
Bedroom |
|
|
14' 8'' x 14' 8'' |
|
Second Level |
4pc Bathroom |
|
|
14' 8'' x 6' 1'' |
|
Second Level |
5pc Ensuite Bath |
|
|
10' '' x 8' 9'' |
|
Second Level |
Primary Bedroom |
|
|
18' 3'' x 18' 4'' |
|
Sub-basement |
Other |
|
|
14' 10'' x 12' 9'' |
|
Sub-basement |
Storage |
|
|
14' 10'' x 23' 7'' |
|
Sub-basement |
Other |
|
|
7' '' x 13' 5'' |
|
Sub-basement |
Recreation Room |
|
|
19' 11'' x 28' 2'' |
|
Sub-basement |
3pc Bathroom |
|
|
9' 7'' x 9' 8'' |
|
Sub-basement |
Utility Room |
|
|
9' 7'' x 9' 8'' |
|
Sub-basement |
Storage |
|
|
9' 7'' x 5' '' |
|
Ground Level |
Laundry Room |
|
|
9' 1'' x 5' 6'' |
|
Ground Level |
2pc Bathroom |
|
|
4' 8'' x 5' 6'' |
|
Ground Level |
Office |
|
|
11' 7'' x 11' 4'' |
|
Ground Level |
Family Room |
|
|
20' 11'' x 17' 6'' |
|
Ground Level |
Kitchen |
|
|
15' 5'' x 11' 7'' |
|
Ground Level |
Dining Room |
|
|
17' '' x 11' 10'' |
|
Ground Level |
Living Room |
|
|
15' 2'' x 11' 7'' |

