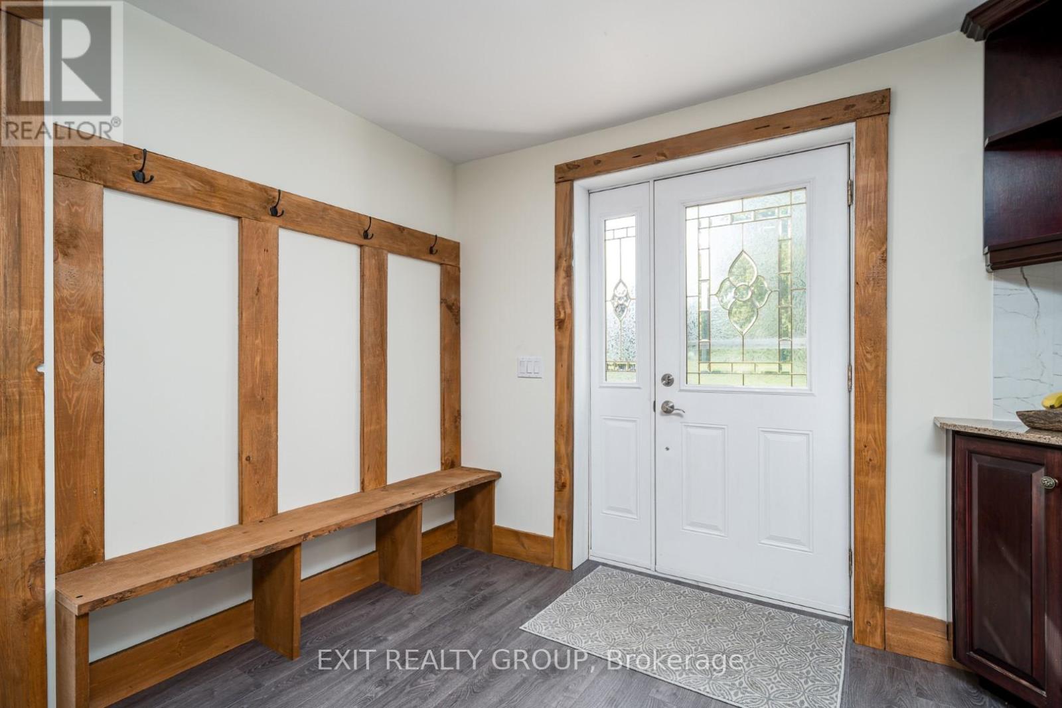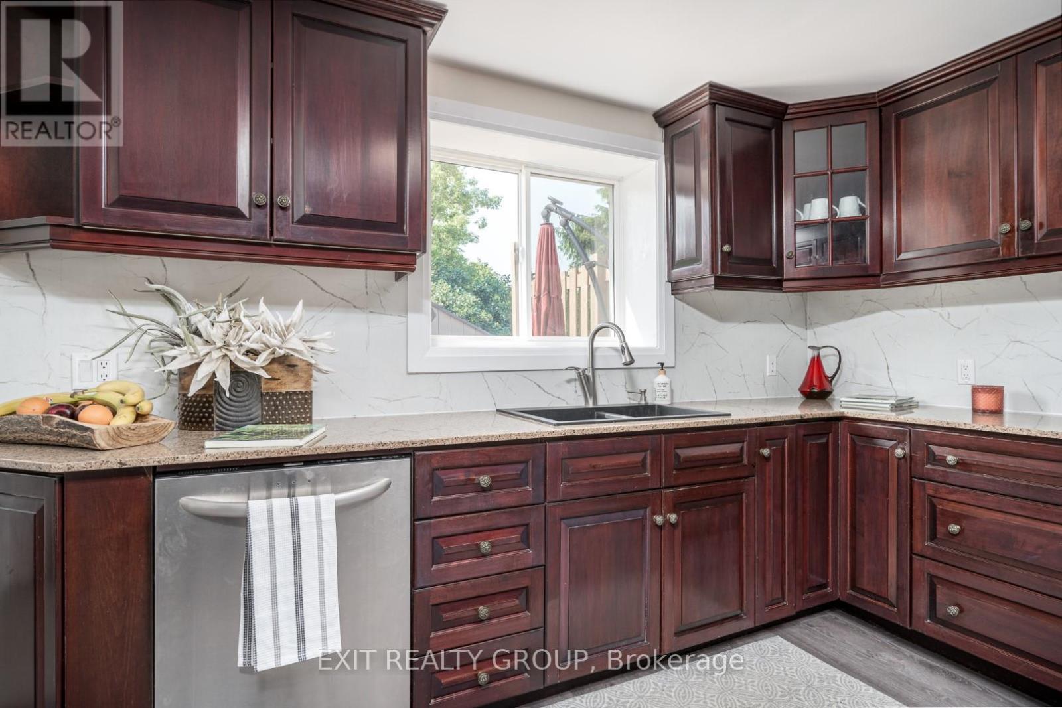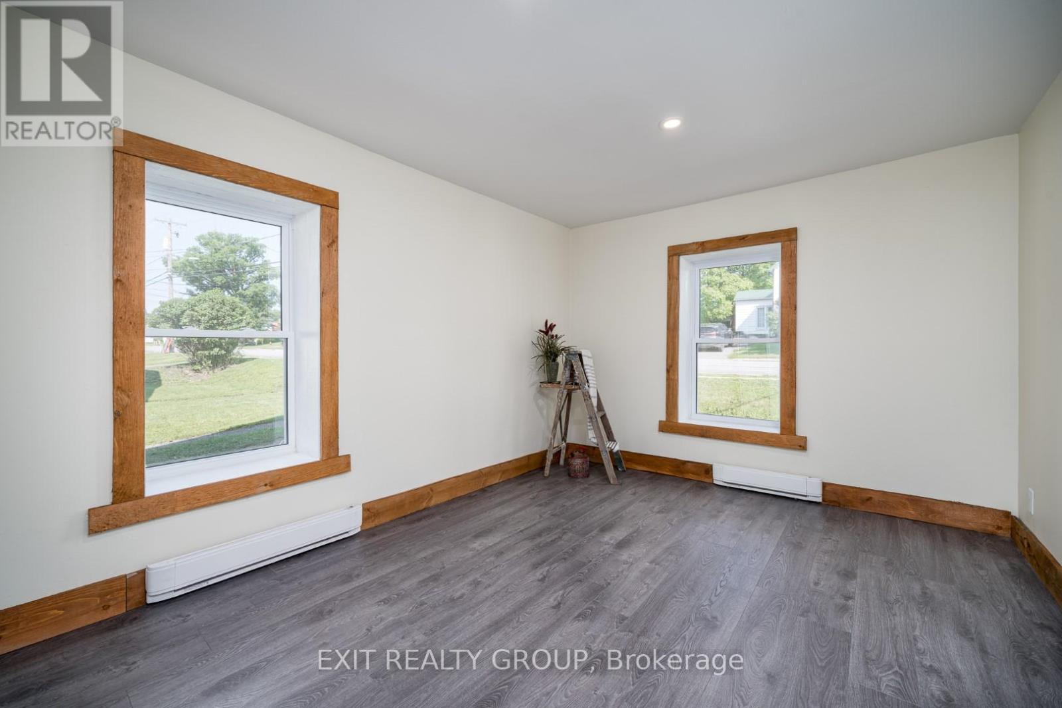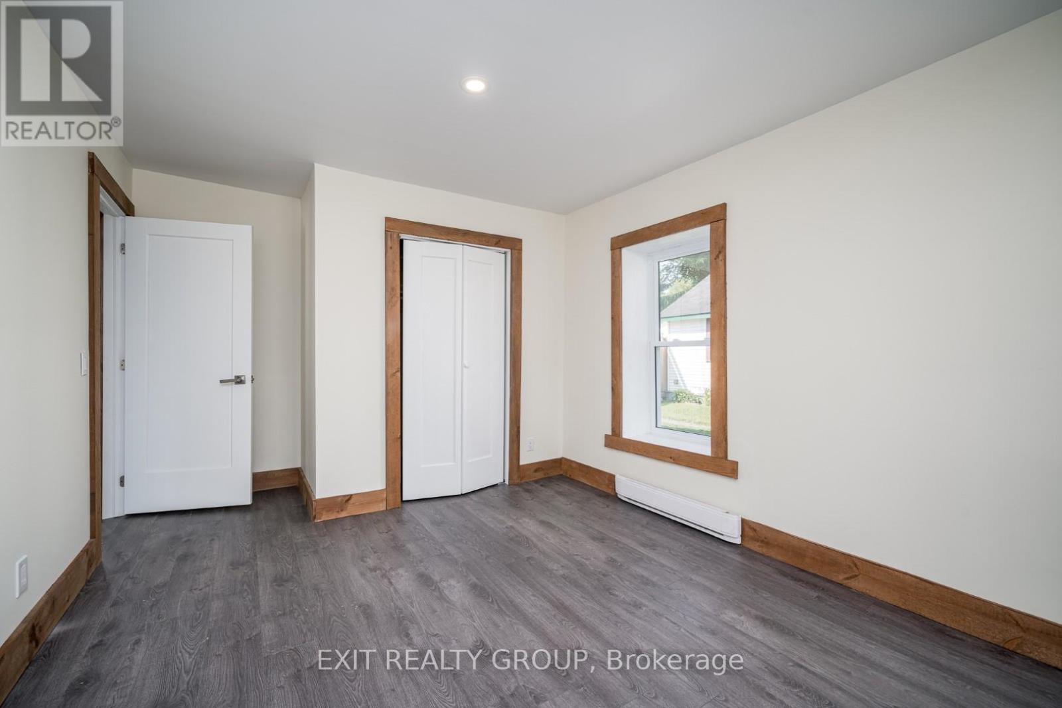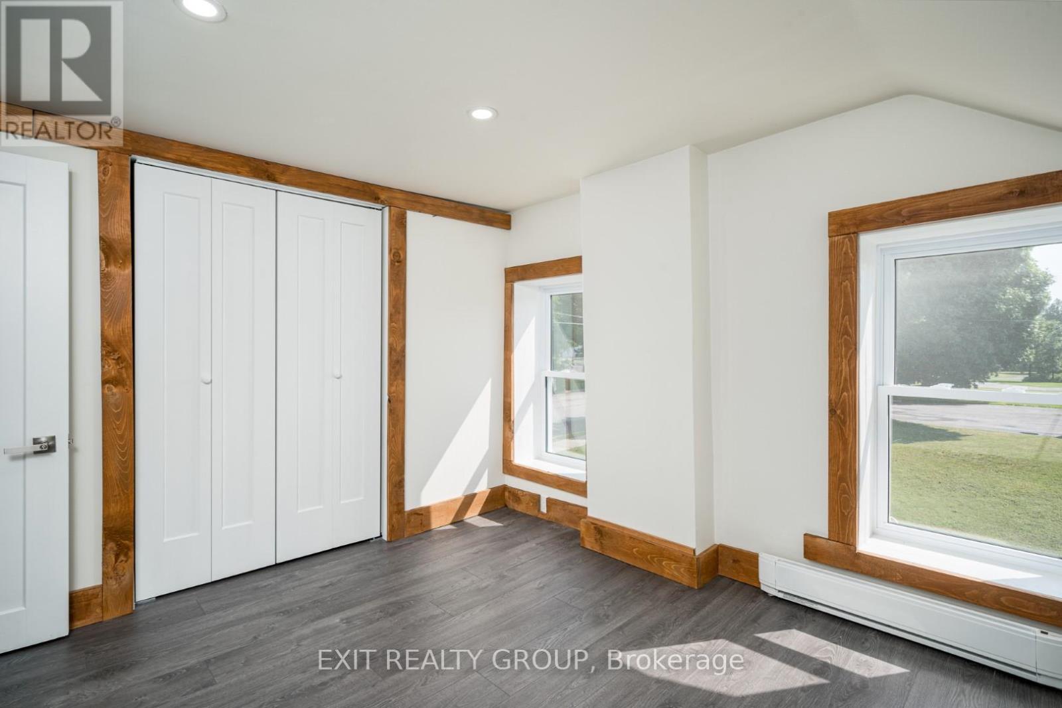3 Bedroom
2 Bathroom
Fireplace
Baseboard Heaters
$395,000
Welcome to 219 St. Lawrence St. West. Tastefully renovated with post and beam style interior along with open stairs and unique railing. This 3-bedroom, 2-bathroom home is situated on a 59ft x 256ft lot within walking distance to all amenities in the Town of Madoc and awaits you and your belongs. This turnkey home features new kitchen with plenty cabinets, granite countertops, all stainless-steel appliances, heated floors in kitchen area, main floor laundry with a 3-piece bathroom, and another 3-piece bathroom with a soaker tub with jets in the upper bathroom perfect for winding down from a long day... or, just relax by the natural gas stove in your living room. The outdoors also features new vinyl siding, under soffit lighting, new shed, and a new deck overlooking the large yard which can provide endless opportunities to transform it into you own little oasis. Don't miss out a great opportunity on making this your home. (id:27910)
Property Details
|
MLS® Number
|
X8455916 |
|
Property Type
|
Single Family |
|
Amenities Near By
|
Park, Schools |
|
Community Features
|
Community Centre, School Bus |
|
Features
|
Carpet Free, Sump Pump |
|
Parking Space Total
|
3 |
Building
|
Bathroom Total
|
2 |
|
Bedrooms Above Ground
|
3 |
|
Bedrooms Total
|
3 |
|
Appliances
|
Dishwasher, Dryer, Microwave, Refrigerator, Stove, Washer |
|
Basement Development
|
Unfinished |
|
Basement Type
|
N/a (unfinished) |
|
Construction Style Attachment
|
Detached |
|
Exterior Finish
|
Vinyl Siding |
|
Fireplace Present
|
Yes |
|
Foundation Type
|
Stone |
|
Heating Fuel
|
Natural Gas |
|
Heating Type
|
Baseboard Heaters |
|
Stories Total
|
2 |
|
Type
|
House |
|
Utility Water
|
Municipal Water |
Land
|
Acreage
|
No |
|
Land Amenities
|
Park, Schools |
|
Sewer
|
Sanitary Sewer |
|
Size Irregular
|
59.4 X 256.08 Ft |
|
Size Total Text
|
59.4 X 256.08 Ft|under 1/2 Acre |
Rooms
| Level |
Type |
Length |
Width |
Dimensions |
|
Second Level |
Bedroom 2 |
3.91 m |
3.17 m |
3.91 m x 3.17 m |
|
Second Level |
Bedroom 3 |
2.94 m |
2.41 m |
2.94 m x 2.41 m |
|
Second Level |
Bathroom |
2.39 m |
2.2 m |
2.39 m x 2.2 m |
|
Ground Level |
Living Room |
5.29 m |
4.32 m |
5.29 m x 4.32 m |
|
Ground Level |
Dining Room |
3.61 m |
2.79 m |
3.61 m x 2.79 m |
|
Ground Level |
Kitchen |
3.41 m |
3.32 m |
3.41 m x 3.32 m |
|
Ground Level |
Bathroom |
3.55 m |
1.67 m |
3.55 m x 1.67 m |
|
Ground Level |
Primary Bedroom |
5.18 m |
3.25 m |
5.18 m x 3.25 m |
Utilities
|
Cable
|
Available |
|
Sewer
|
Installed |









