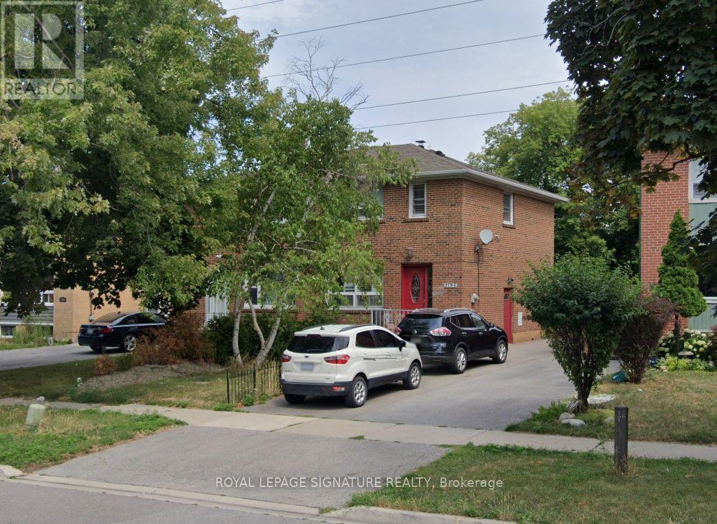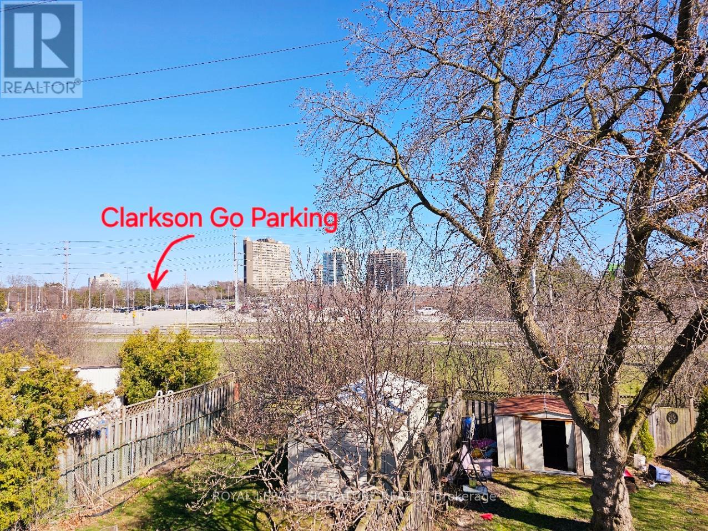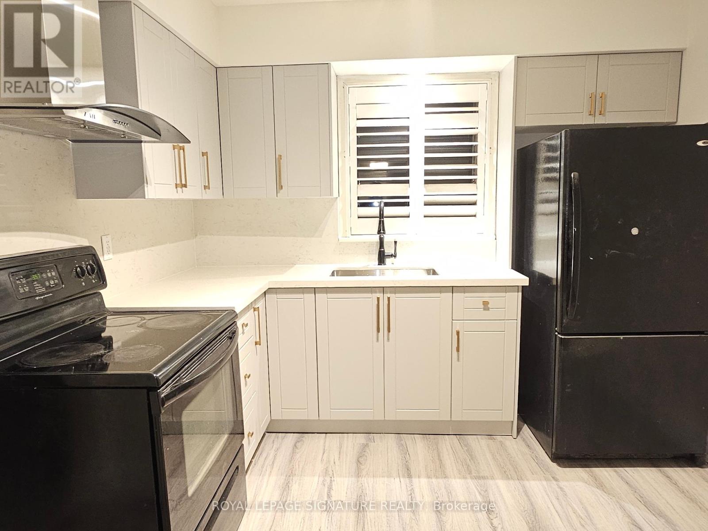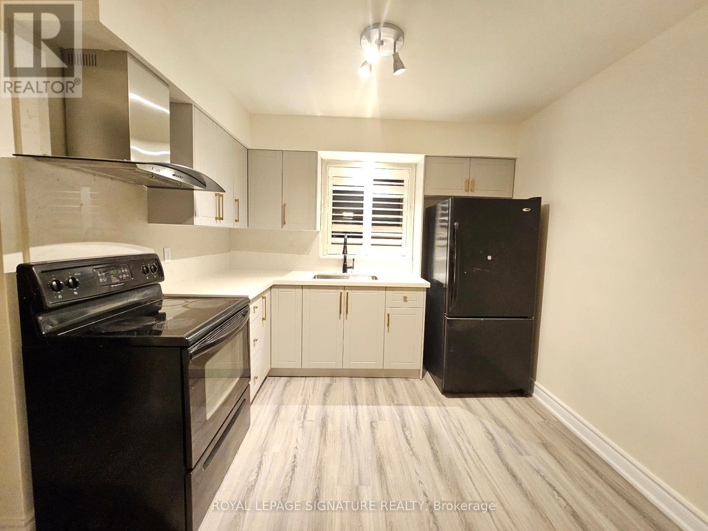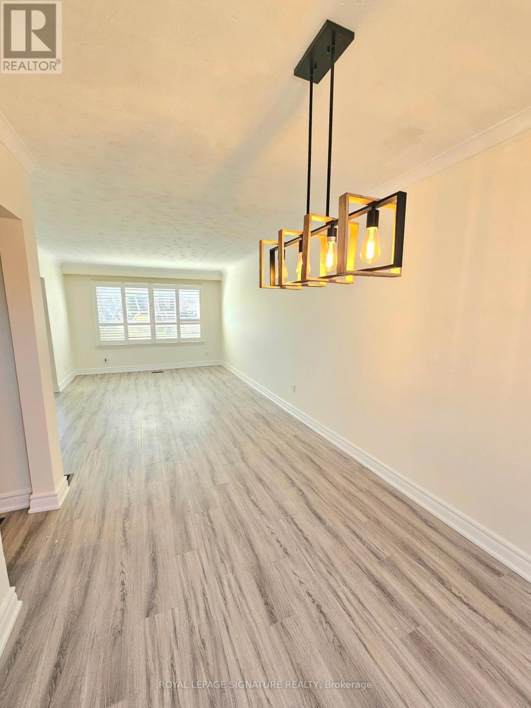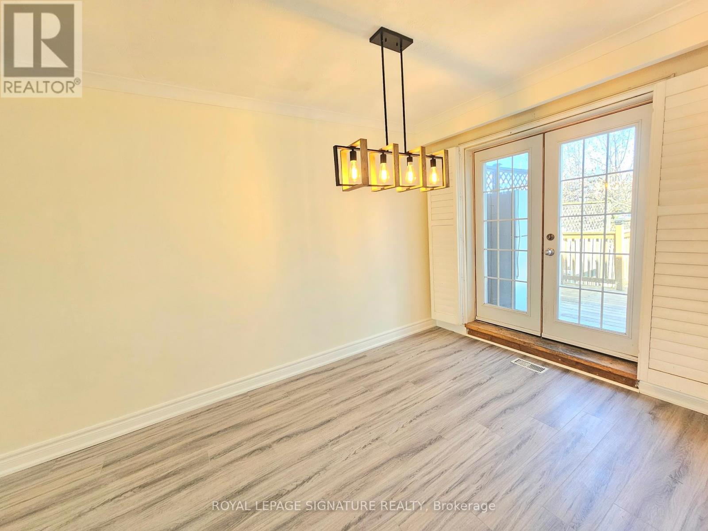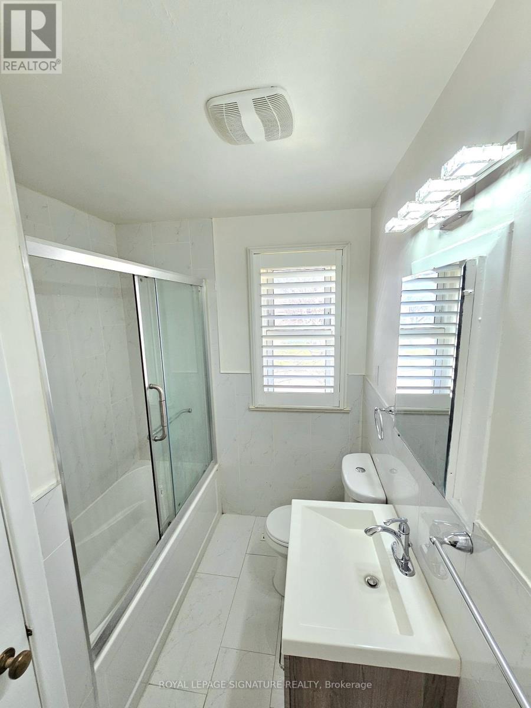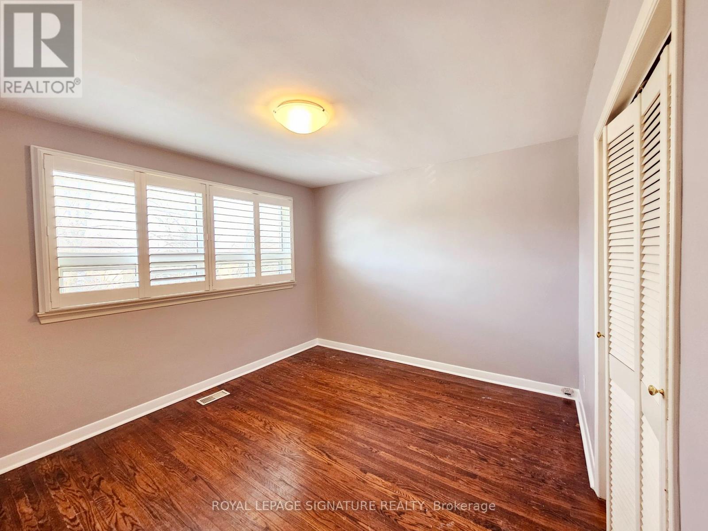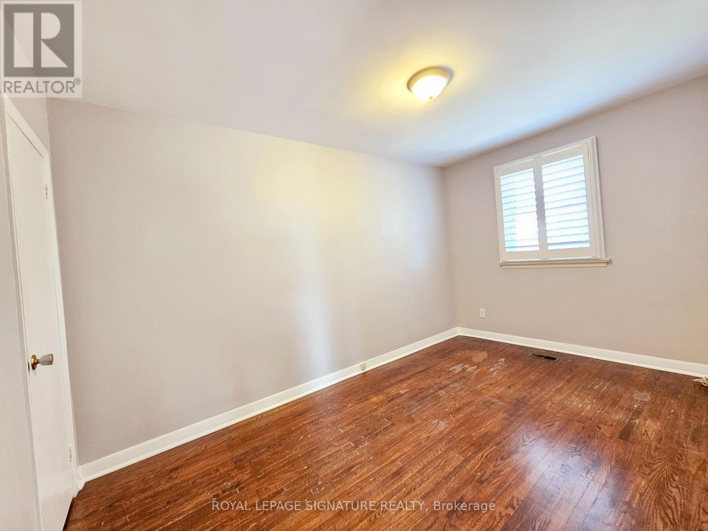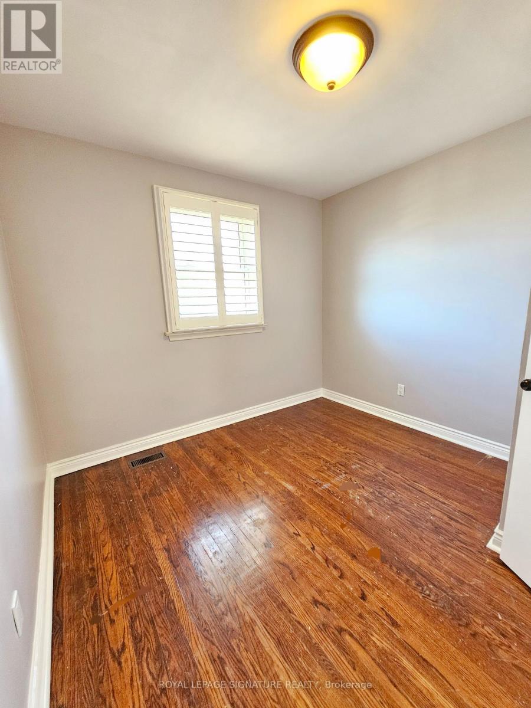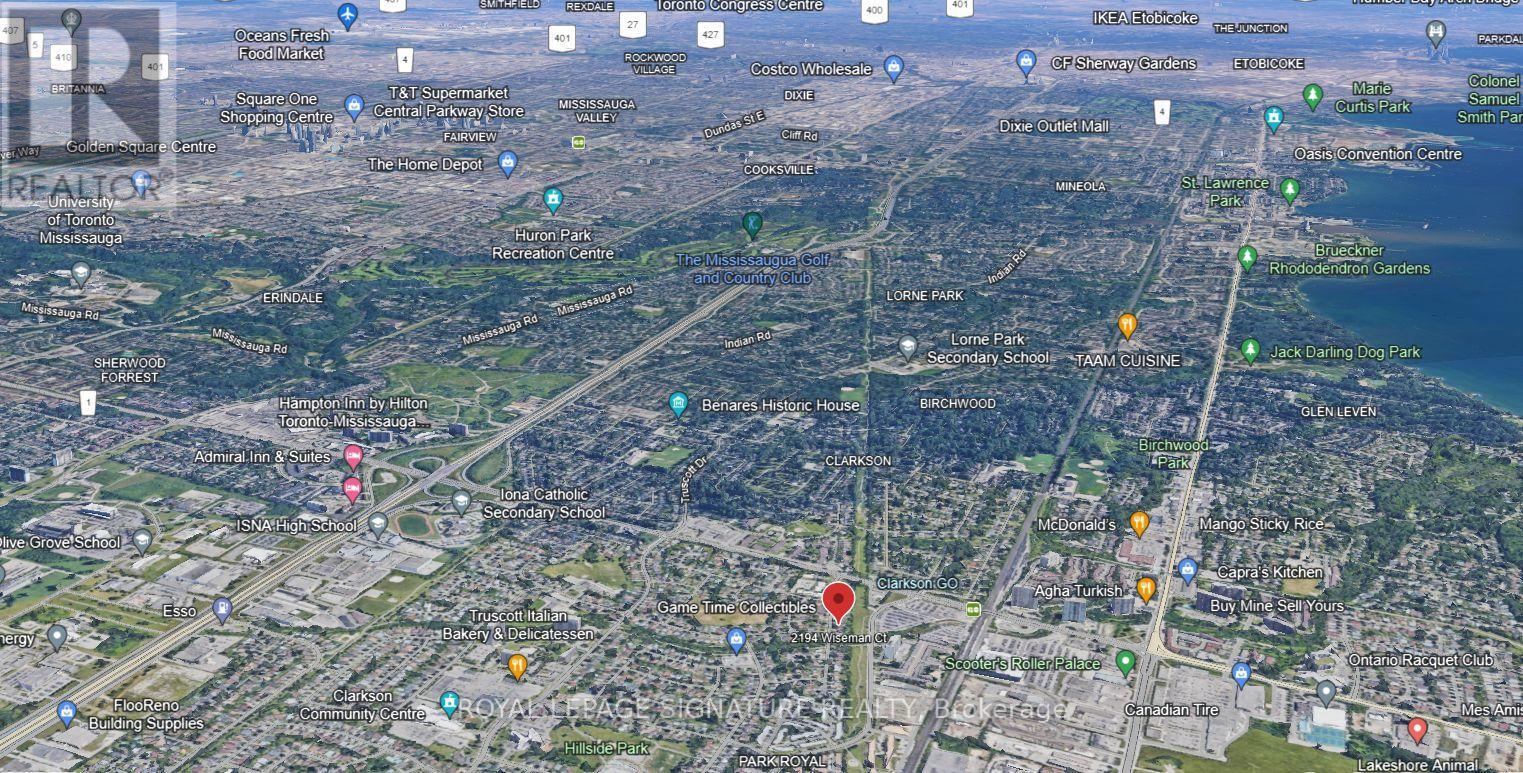3 Bedroom
1 Bathroom
Central Air Conditioning
Forced Air
$2,900 Monthly
Welcome To This Charming 3-Bedroom, 1-Bath Semi-Detached Home That Has Been Recently Renovated And Is Ready For You. Nestled In A Wonderful Family-Oriented Neighborhood Just Across From Clarkson GO Station, This Home Offers A Quick Commute To Downtown Via The Go Train Or QEW Hwy, Placing Convenience At Your Doorstep. You'll Appreciate Being Near Shops, Schools, And Beautiful Parks Along Lake Ontario. Additionally, Enjoy Easy Access To Nearby Clarkson Community Center Featuring A Library, Swimming Pool And Arena For Recreation. Inside, The Home Features Easy-Clean, Carpet-Free Flooring Throughout, Ideal For Urban Living. The New Kitchen Boasts Fresh Cabinets And A Quartz Countertop, Making Meal Preparation A Breeze. Natural Light Fills The House Through Large Windows Adorned With California Shutters, Creating A Bright And Sunny Atmosphere. Step Into The Dining Room That Opens Onto A Spacious Wooden Deck And Private Fenced Backyard That Backs Onto Greenspace, Offering An Ideal Setting For Relaxation And Summer Bbqs. With A Long Driveway Accommodating Up To 4 Cars, Parking Will Never Be An Issue. Don't Let This Opportunity Slip ByCome Envision Yourself Calling This Delightful Property Your New Home. Schedule A Viewing Today! **** EXTRAS **** Walk Across The Street to Clarkson Go From Your Backyard. Minimum 1 Year Lease. Must Provide References, Credit Check, Employment Letter and Rental Application Required. Tenants pay 70% utilities (id:27910)
Property Details
|
MLS® Number
|
W8268368 |
|
Property Type
|
Single Family |
|
Community Name
|
Clarkson |
|
Amenities Near By
|
Public Transit, Schools |
|
Community Features
|
Community Centre |
|
Features
|
Ravine |
|
Parking Space Total
|
3 |
Building
|
Bathroom Total
|
1 |
|
Bedrooms Above Ground
|
3 |
|
Bedrooms Total
|
3 |
|
Basement Features
|
Apartment In Basement |
|
Basement Type
|
N/a |
|
Construction Style Attachment
|
Semi-detached |
|
Cooling Type
|
Central Air Conditioning |
|
Exterior Finish
|
Brick |
|
Heating Fuel
|
Natural Gas |
|
Heating Type
|
Forced Air |
|
Stories Total
|
2 |
|
Type
|
House |
Land
|
Acreage
|
No |
|
Land Amenities
|
Public Transit, Schools |
|
Size Irregular
|
30 X 125 Ft |
|
Size Total Text
|
30 X 125 Ft |
Rooms
| Level |
Type |
Length |
Width |
Dimensions |
|
Second Level |
Primary Bedroom |
3.65 m |
3.35 m |
3.65 m x 3.35 m |
|
Second Level |
Bedroom 2 |
4.1 m |
2.6 m |
4.1 m x 2.6 m |
|
Second Level |
Bedroom 3 |
3 m |
3 m |
3 m x 3 m |
|
Main Level |
Living Room |
5.25 m |
3.45 m |
5.25 m x 3.45 m |
|
Main Level |
Dining Room |
2.9 m |
2.6 m |
2.9 m x 2.6 m |
|
Main Level |
Kitchen |
3 m |
3 m |
3 m x 3 m |

