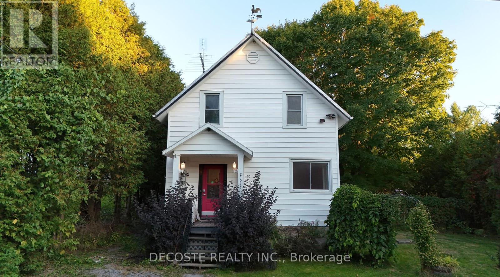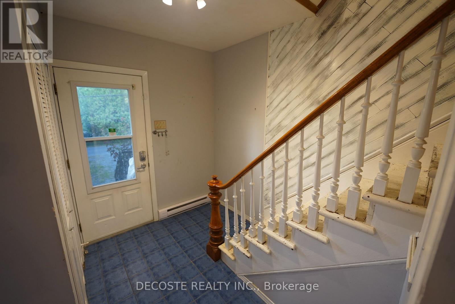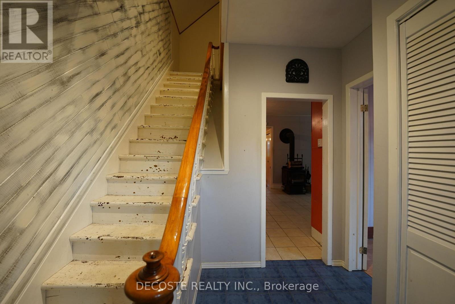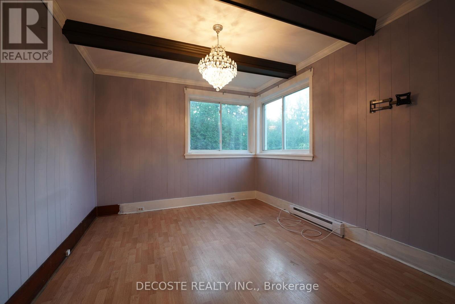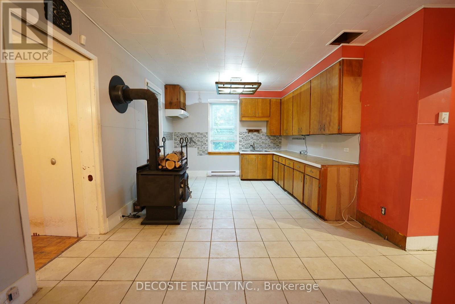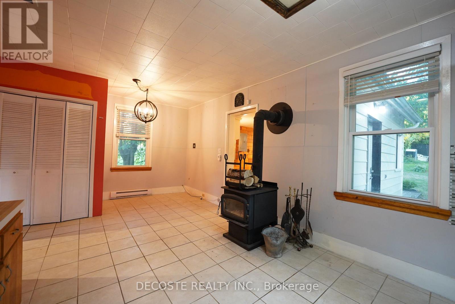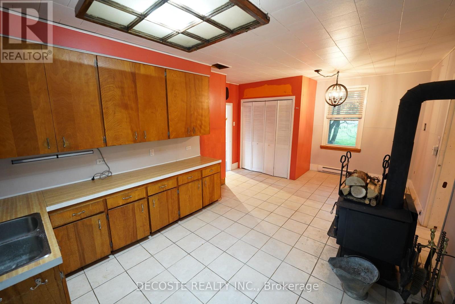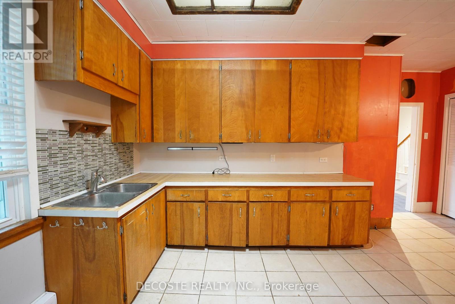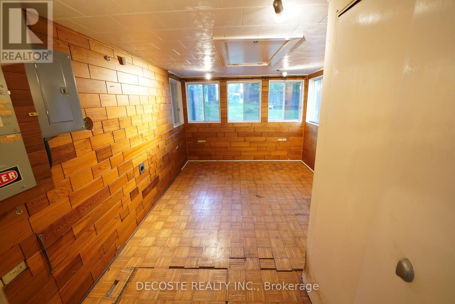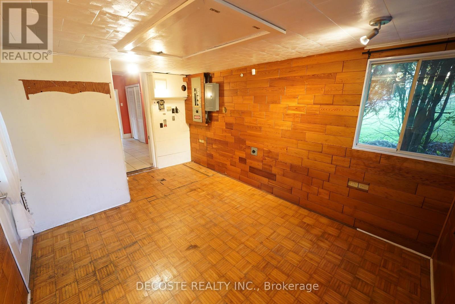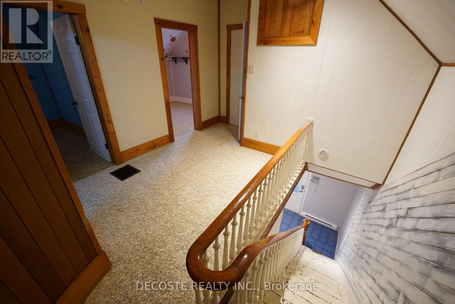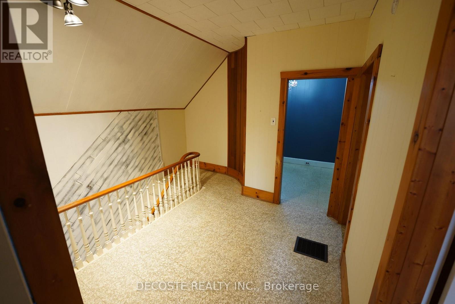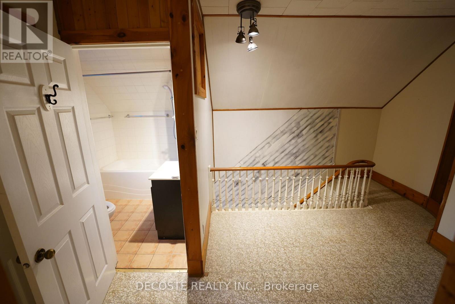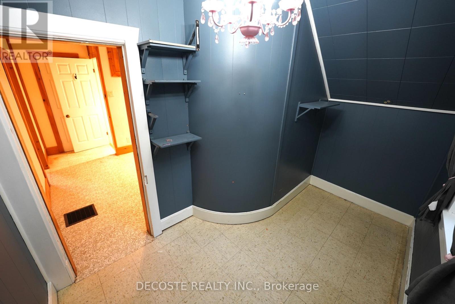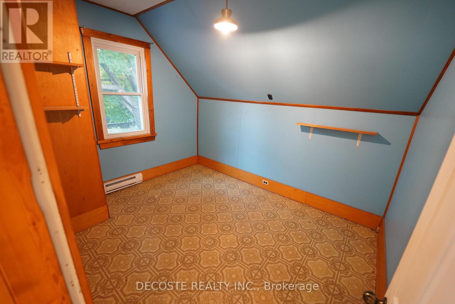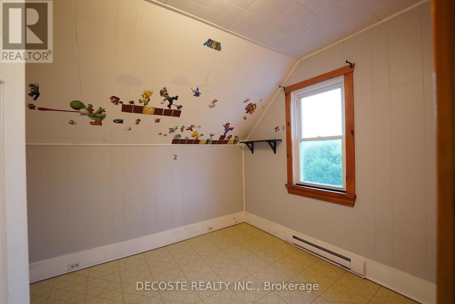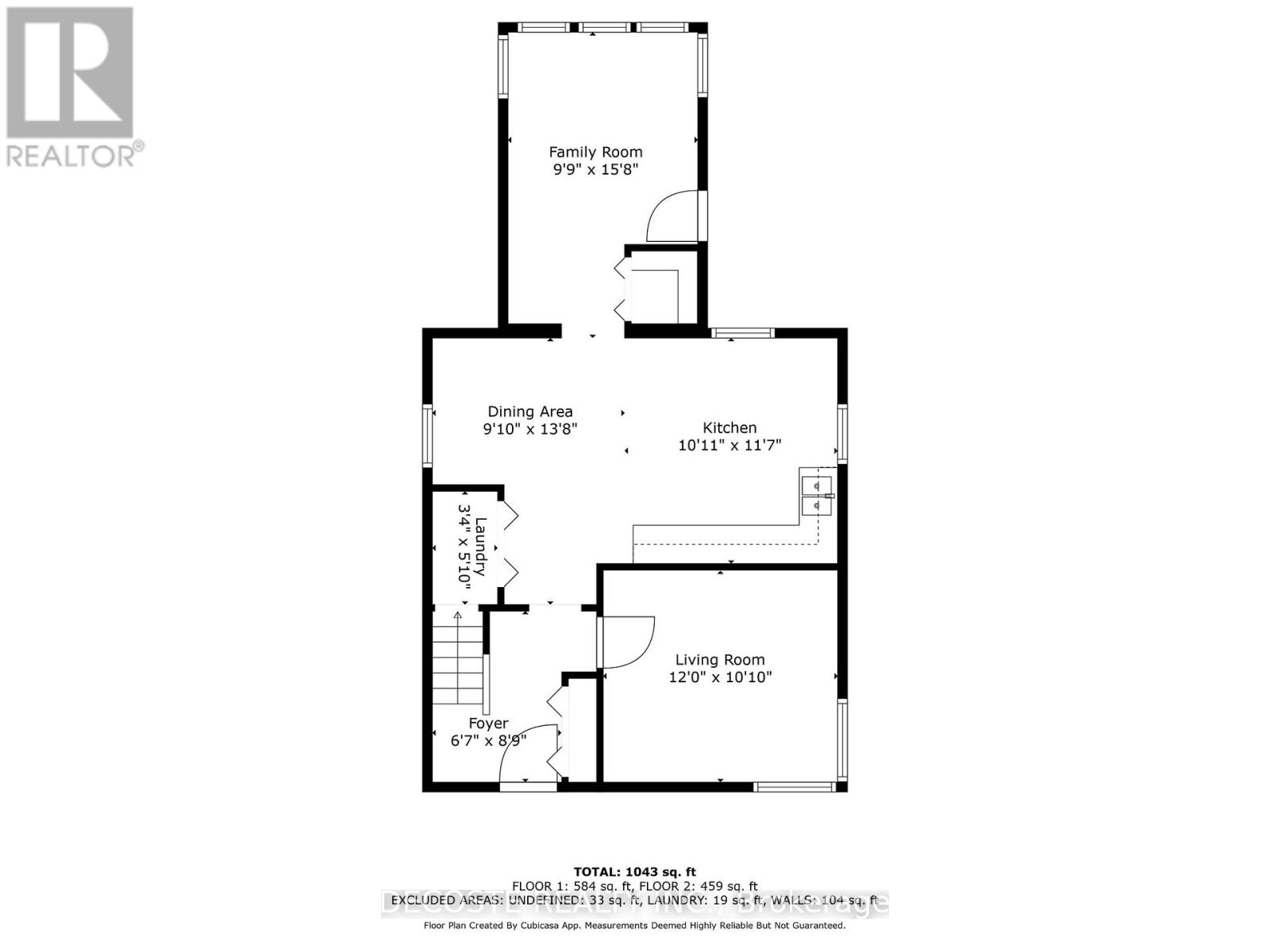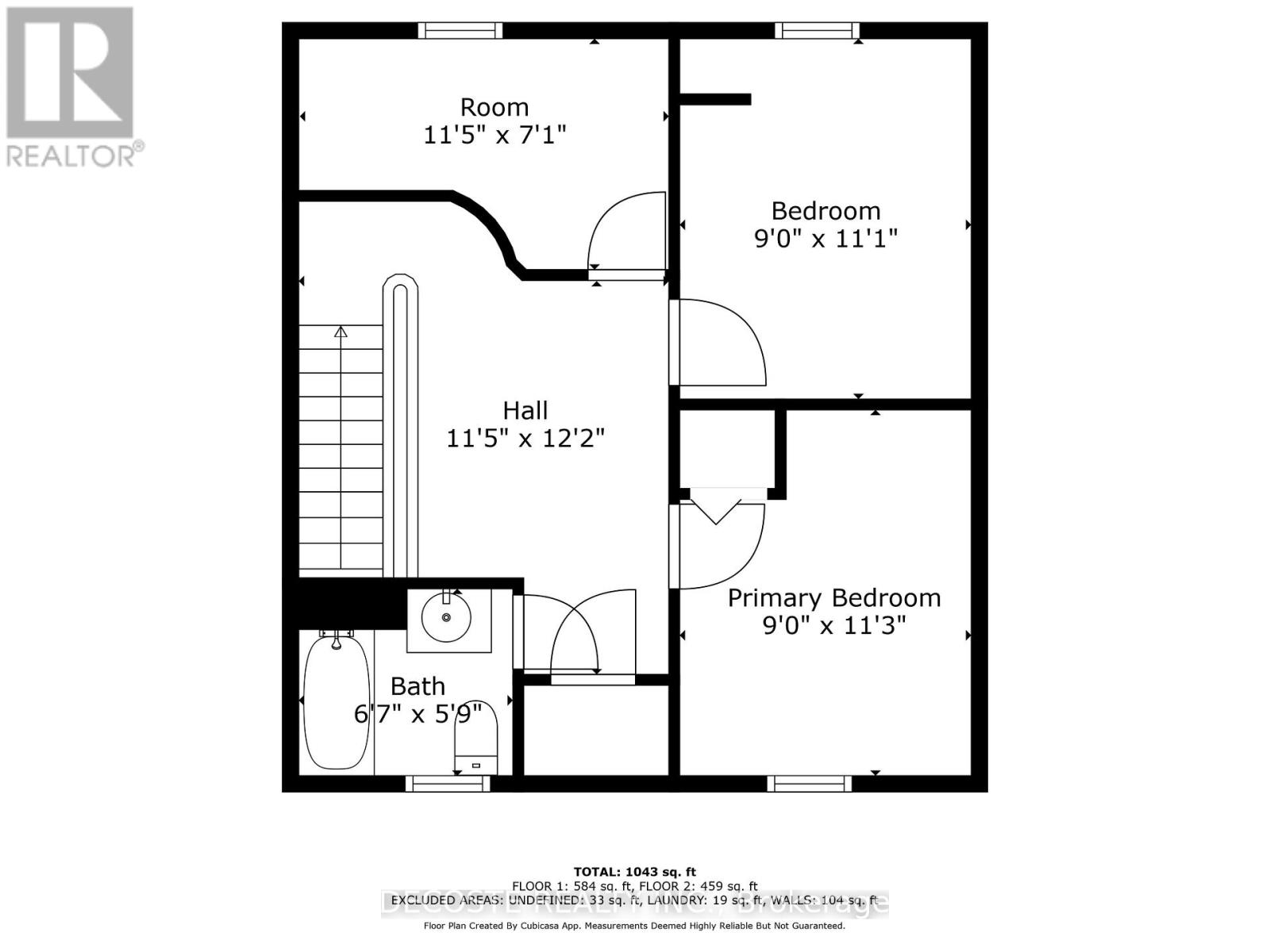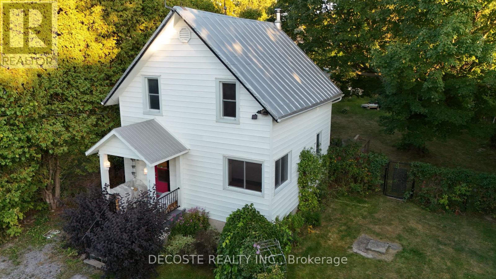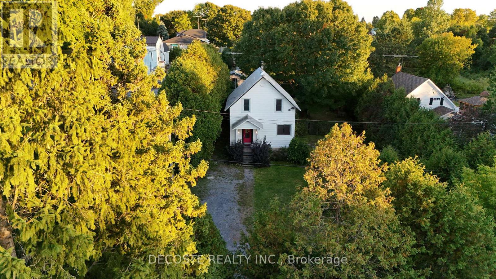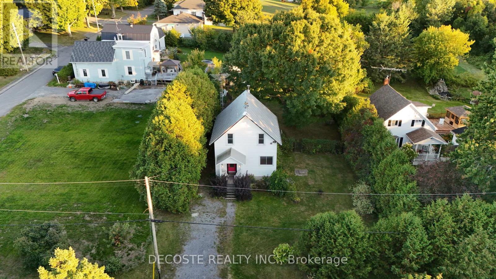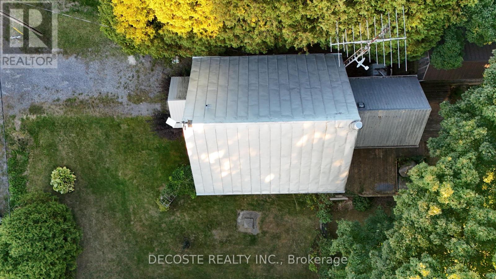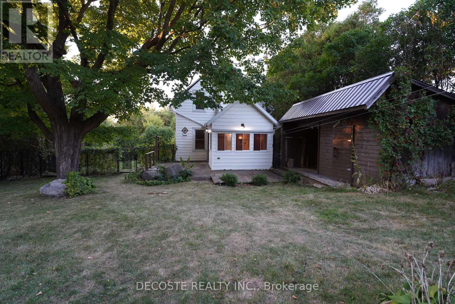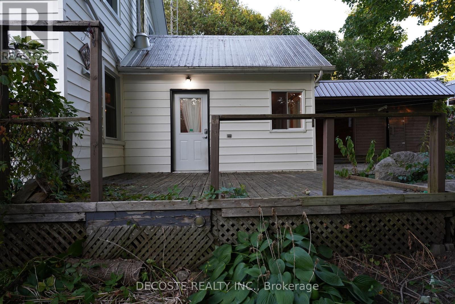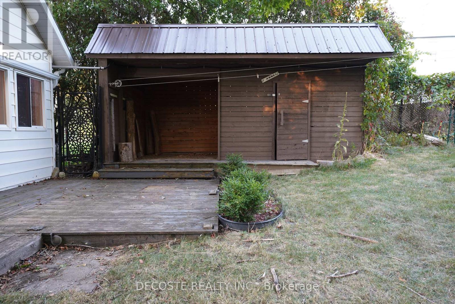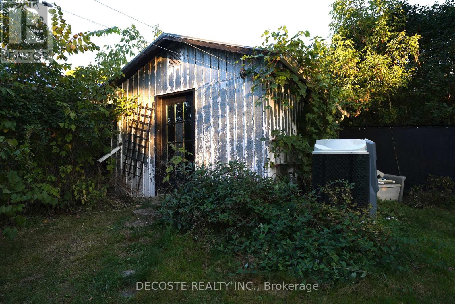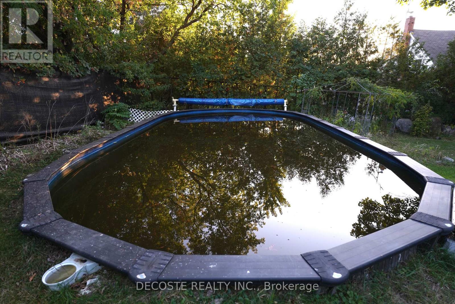21946 Sauve Street North Glengarry, Ontario K0B 1H0
2 Bedroom
1 Bathroom
1,100 - 1,500 ft2
Fireplace
Inground Pool
Baseboard Heaters
$239,900
Discover the timeless appeal of this charming home nestled on a quiet road in Glen Robertson. Built in 1880, this property is full of character and potential for anyone looking to add their own personal touch. The home features 2 bedrooms, a convenient office space, a full bathroom, and plenty of storage with two sheds on the property. The fully fenced yard offers a private and serene outdoor space, complete with an inground pool for your enjoyment. Located on a peaceful country lot, this home is ideal for first-time buyers or those seeking a rewarding project. With immediate possession available, you can move in quickly and start making it your own. (id:28469)
Property Details
| MLS® Number | X12408441 |
| Property Type | Single Family |
| Community Name | 721 - North Glengarry (Lochiel) Twp |
| Features | Irregular Lot Size |
| Parking Space Total | 2 |
| Pool Type | Inground Pool |
| Structure | Shed |
Building
| Bathroom Total | 1 |
| Bedrooms Above Ground | 2 |
| Bedrooms Total | 2 |
| Age | 100+ Years |
| Appliances | Water Heater, Water Softener |
| Basement Development | Unfinished |
| Basement Type | N/a (unfinished) |
| Construction Style Attachment | Detached |
| Exterior Finish | Vinyl Siding |
| Fireplace Present | Yes |
| Fireplace Total | 1 |
| Fireplace Type | Woodstove |
| Foundation Type | Stone |
| Heating Fuel | Electric |
| Heating Type | Baseboard Heaters |
| Stories Total | 2 |
| Size Interior | 1,100 - 1,500 Ft2 |
| Type | House |
| Utility Water | Dug Well |
Parking
| No Garage |
Land
| Acreage | No |
| Fence Type | Fully Fenced |
| Sewer | Septic System |
| Size Depth | 155 Ft ,1 In |
| Size Frontage | 79 Ft ,4 In |
| Size Irregular | 79.4 X 155.1 Ft |
| Size Total Text | 79.4 X 155.1 Ft|under 1/2 Acre |
| Zoning Description | Residential Hamlet |
Rooms
| Level | Type | Length | Width | Dimensions |
|---|---|---|---|---|
| Second Level | Office | 3.418 m | 2.143 m | 3.418 m x 2.143 m |
| Second Level | Bedroom | 3.397 m | 2.77 m | 3.397 m x 2.77 m |
| Second Level | Bedroom | 2.754 m | 3.398 m | 2.754 m x 3.398 m |
| Second Level | Bathroom | 1.854 m | 2.074 m | 1.854 m x 2.074 m |
| Main Level | Sunroom | 3.075 m | 4.597 m | 3.075 m x 4.597 m |
| Main Level | Kitchen | 3.544 m | 6.279 m | 3.544 m x 6.279 m |
| Main Level | Living Room | 3.675 m | 3.229 m | 3.675 m x 3.229 m |

