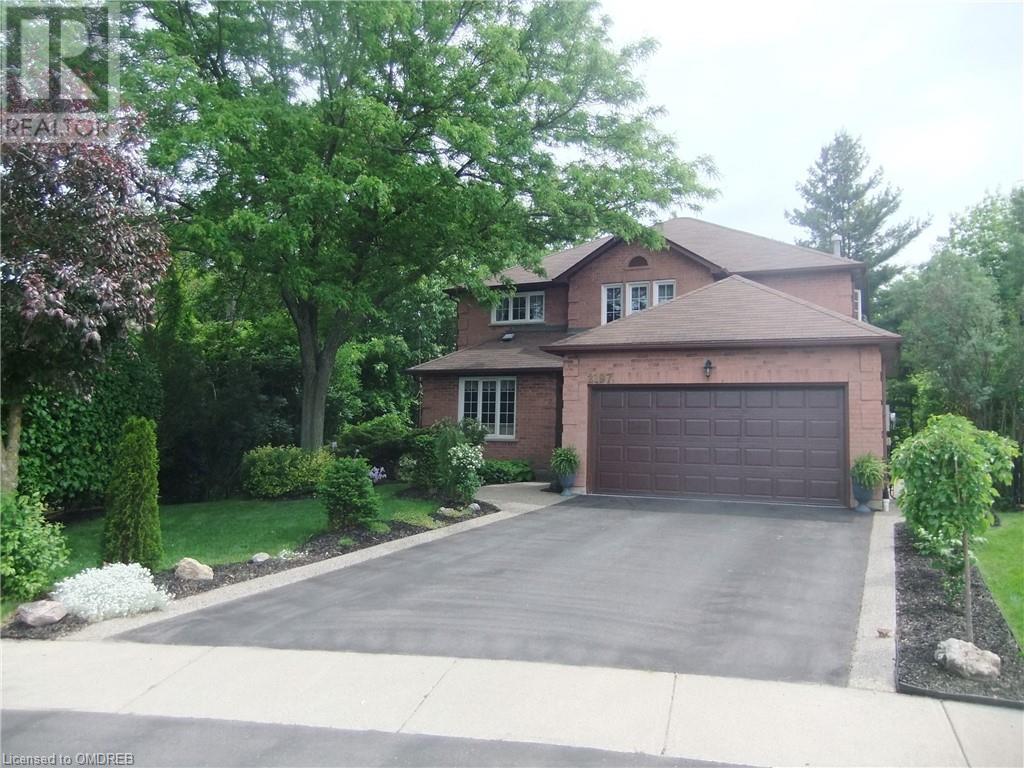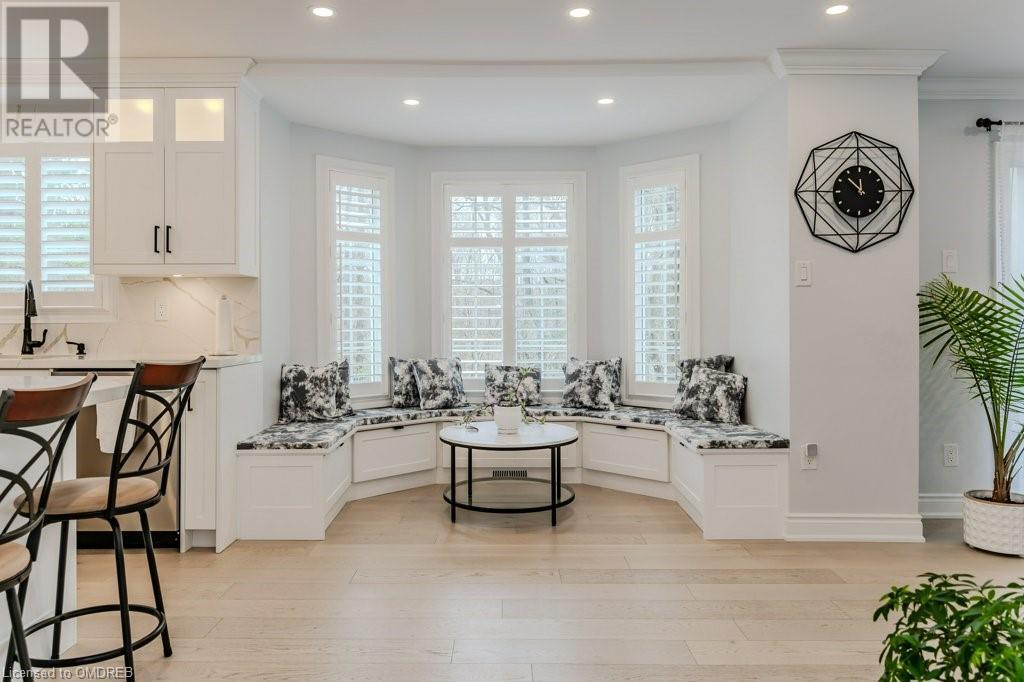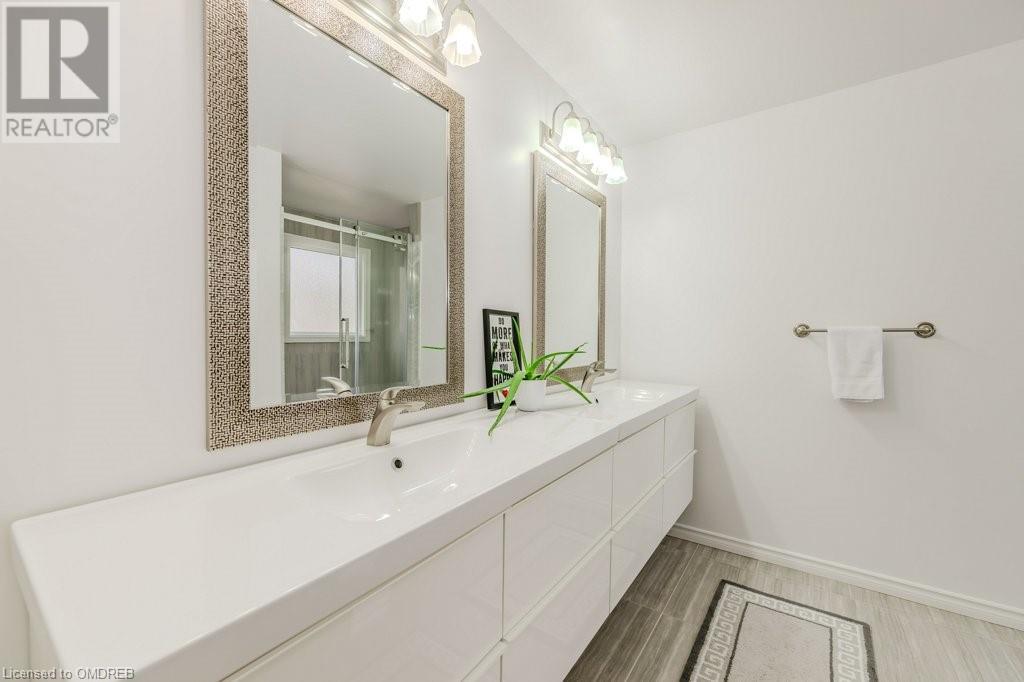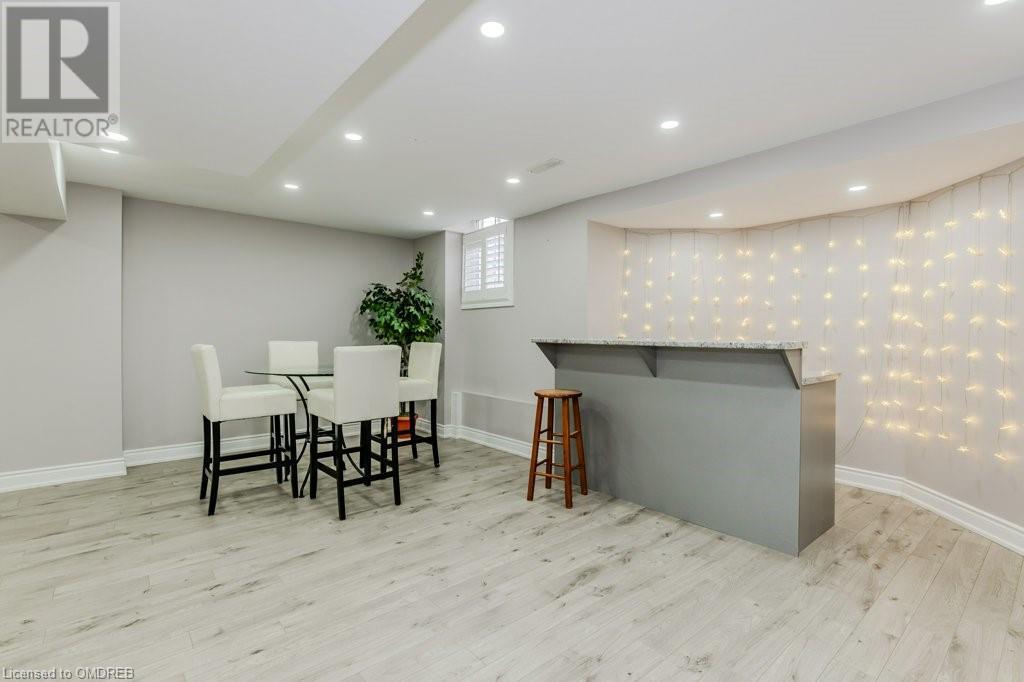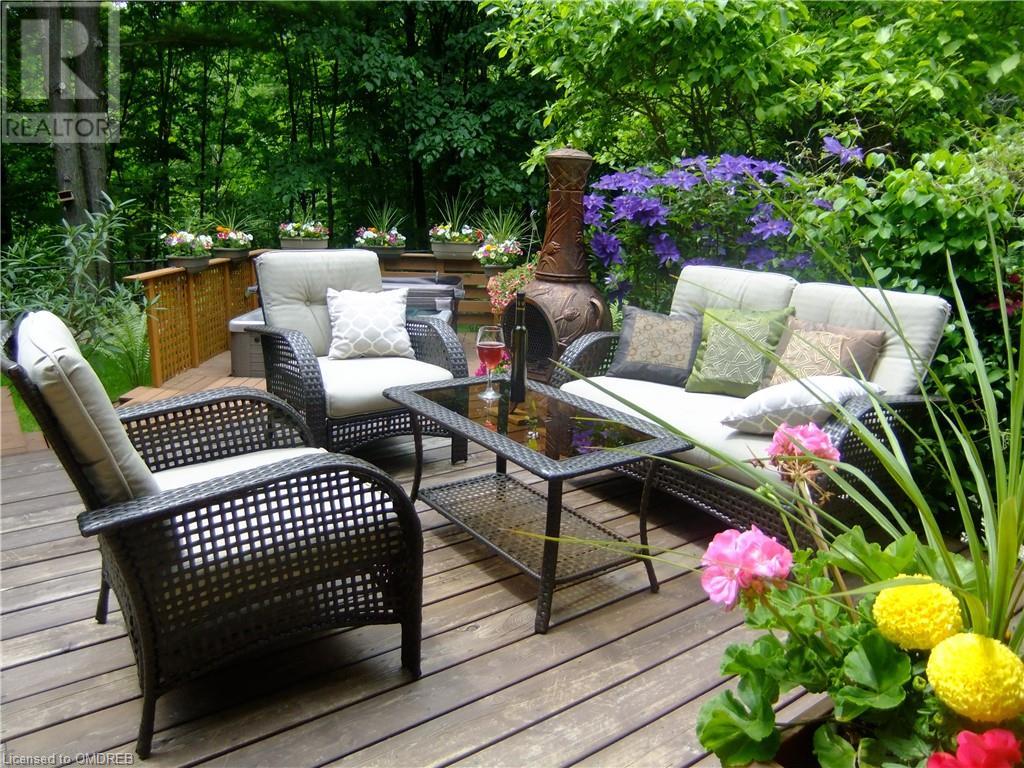5 Bedroom
4 Bathroom
2760.62 sqft
2 Level
Fireplace
Central Air Conditioning
Forced Air
$1,850,000
Ravine! Oversized pie-shaped lot! Direct access to miles of walking trails! Nestled on a quiet street of only eight residences, this home is ideal for families with young children. This desirable neighbourhood is within walking distance of top-rated private and public schools, parks, and an extensive trail network. Essential conveniences such as shopping centres, restaurants, Sixteen Mile Sports Complex, and River Oaks Community Centre are nearby. The main level was designed for seamless entertaining, featuring engineered hardwood and porcelain tile floors, a formal living room, den, and powder room, along with a convenient laundry room providing access to the side yard. A family room, with a corner electric fireplace, adds warmth and ambiance. The heart of the home lies in the stunning kitchen, equipped with high-gloss white cabinetry, quartz countertops and backsplash, and stainless steel appliances. An island with breakfast bar seating four, a built-in dining table, and semi-circular seating area with storage both enhance functionality and style. Ascend the staircase to discover the primary bedroom, boasting a walk-in closet and modern four-piece ensuite featuring double sinks and a glass shower. Three additional bedrooms and a four-piece main bathroom with double sinks complete the upper level. The finished open concept basement offers versatility with laminate flooring, a recreation room with wet bar, dining area, fifth bedroom, three-piece bathroom, and ample storage space. Crown moldings, pot lights, and hardwood staircases with wrought iron pickets add sophistication. Additional details include hardwood floors throughout the upper level, updated windows, a replaced garage door, aggregate walkways, and meticulously landscaped yards. Backing onto Oakridge Park, this exquisite 4+1 bedroom executive residence boasts exceptional privacy! (id:27910)
Open House
This property has open houses!
Starts at:
2:00 pm
Ends at:
4:00 pm
Property Details
|
MLS® Number
|
40600660 |
|
Property Type
|
Single Family |
|
Amenities Near By
|
Golf Nearby, Hospital, Park, Place Of Worship, Public Transit, Schools, Shopping |
|
Community Features
|
Community Centre |
|
Equipment Type
|
Water Heater |
|
Features
|
Backs On Greenbelt, Conservation/green Belt, Paved Driveway, Automatic Garage Door Opener |
|
Parking Space Total
|
4 |
|
Rental Equipment Type
|
Water Heater |
Building
|
Bathroom Total
|
4 |
|
Bedrooms Above Ground
|
4 |
|
Bedrooms Below Ground
|
1 |
|
Bedrooms Total
|
5 |
|
Appliances
|
Central Vacuum, Dishwasher, Dryer, Refrigerator, Stove, Washer, Hood Fan, Window Coverings, Garage Door Opener, Hot Tub |
|
Architectural Style
|
2 Level |
|
Basement Development
|
Finished |
|
Basement Type
|
Full (finished) |
|
Constructed Date
|
1986 |
|
Construction Style Attachment
|
Detached |
|
Cooling Type
|
Central Air Conditioning |
|
Exterior Finish
|
Brick |
|
Fireplace Fuel
|
Electric |
|
Fireplace Present
|
Yes |
|
Fireplace Total
|
2 |
|
Fireplace Type
|
Other - See Remarks |
|
Foundation Type
|
Poured Concrete |
|
Half Bath Total
|
1 |
|
Heating Fuel
|
Natural Gas |
|
Heating Type
|
Forced Air |
|
Stories Total
|
2 |
|
Size Interior
|
2760.62 Sqft |
|
Type
|
House |
|
Utility Water
|
Municipal Water |
Parking
Land
|
Access Type
|
Highway Nearby |
|
Acreage
|
No |
|
Fence Type
|
Fence |
|
Land Amenities
|
Golf Nearby, Hospital, Park, Place Of Worship, Public Transit, Schools, Shopping |
|
Sewer
|
Municipal Sewage System |
|
Size Depth
|
124 Ft |
|
Size Frontage
|
35 Ft |
|
Size Total Text
|
Under 1/2 Acre |
|
Zoning Description
|
N,rl5 |
Rooms
| Level |
Type |
Length |
Width |
Dimensions |
|
Second Level |
4pc Bathroom |
|
|
7'4'' x 8'7'' |
|
Second Level |
Bedroom |
|
|
13'9'' x 12'1'' |
|
Second Level |
Bedroom |
|
|
14'0'' x 12'2'' |
|
Second Level |
Bedroom |
|
|
15'8'' x 10'11'' |
|
Second Level |
Full Bathroom |
|
|
10'6'' x 10'4'' |
|
Second Level |
Primary Bedroom |
|
|
18'1'' x 14'6'' |
|
Basement |
Cold Room |
|
|
Measurements not available |
|
Basement |
Utility Room |
|
|
9'6'' x 15'11'' |
|
Basement |
3pc Bathroom |
|
|
5'1'' x 10'5'' |
|
Basement |
Bedroom |
|
|
14'2'' x 12'6'' |
|
Basement |
Dining Room |
|
|
9'6'' x 9'11'' |
|
Basement |
Other |
|
|
5'1'' x 8'3'' |
|
Basement |
Recreation Room |
|
|
26'6'' x 34'11'' |
|
Main Level |
Laundry Room |
|
|
11'4'' x 5'7'' |
|
Main Level |
2pc Bathroom |
|
|
7'0'' x 4'10'' |
|
Main Level |
Den |
|
|
10'7'' x 12'11'' |
|
Main Level |
Family Room |
|
|
22'10'' x 27'6'' |
|
Main Level |
Kitchen |
|
|
12'5'' x 8'2'' |
|
Main Level |
Dining Room |
|
|
11'10'' x 12'2'' |
|
Main Level |
Living Room |
|
|
16'7'' x 12'1'' |


