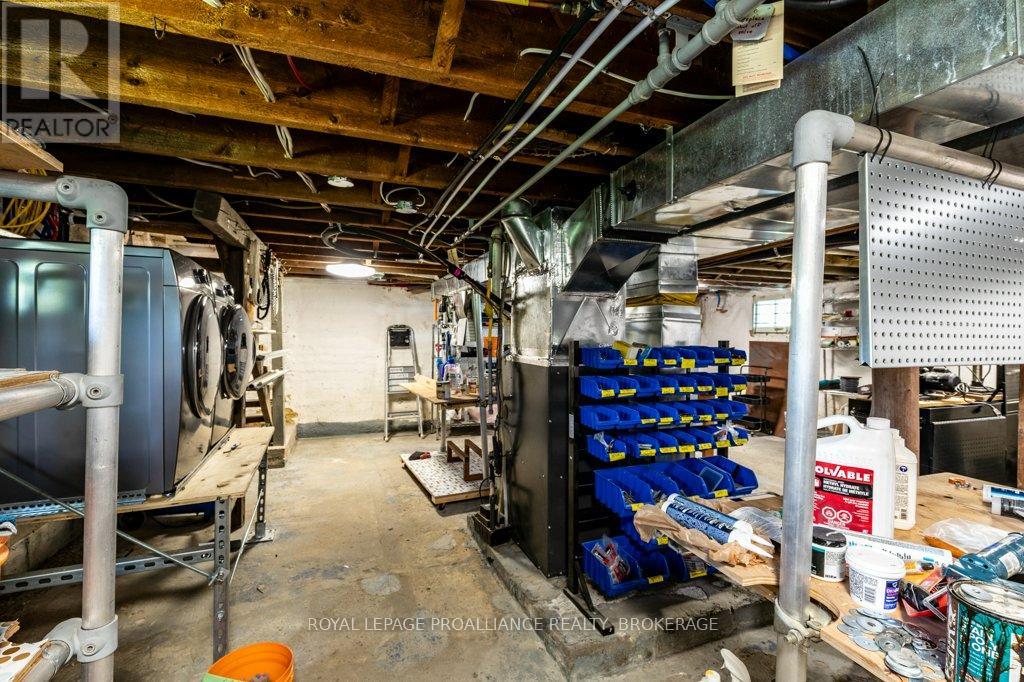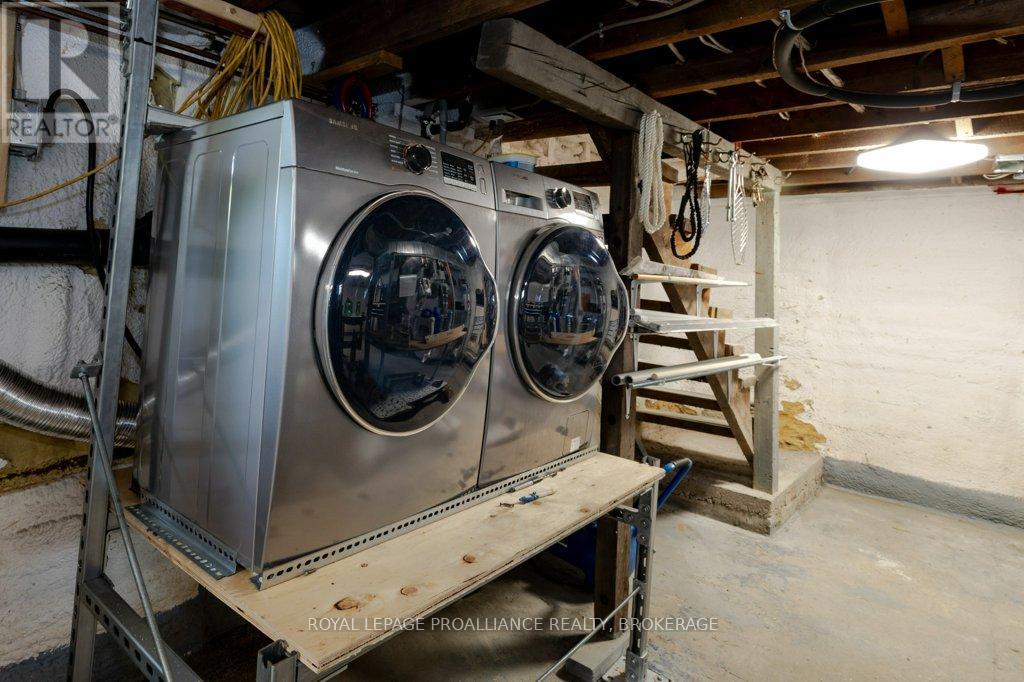2 Bedroom
2 Bathroom
1,100 - 1,500 ft2
Fireplace
Central Air Conditioning
Forced Air
Waterfront
Landscaped
$699,500
Located in the heart of Marysville, Wolfe Island, this renovated waterfront gem offers a blend of modern comfort and scenic beauty. The main floor features an eat-in kitchen, living room, powder room, and front and back decks with stunning views of the village bay and sunsets over downtown Kingston. The upper level includes two spacious bedrooms and a luxurious 4-piece bathroom. The basement houses laundry facilities, a workshop, and ample storage, while the attached garage provides space for garden tools and water toys. The yard slopes gently past a fire pit to clean waterfront with a charming boat house, perfect for your personal watercraft and just a few minutes boat ride to downtown Kingston. Enjoy a short walk to the community center, three great restaurants, schools, churches, a library, a general store, a bakery, gift shops, a free ferry ride to Kingston and all the Island amenities. Embrace island life and a welcoming community don't miss the boat on this great opportunity! (id:28469)
Property Details
|
MLS® Number
|
X11910520 |
|
Property Type
|
Single Family |
|
Amenities Near By
|
Beach, Marina |
|
Equipment Type
|
Propane Tank |
|
Features
|
Irregular Lot Size, Sloping |
|
Parking Space Total
|
8 |
|
Rental Equipment Type
|
Propane Tank |
|
Structure
|
Deck, Porch, Boathouse, Boathouse, Breakwater |
|
View Type
|
River View, View Of Water, Direct Water View |
|
Water Front Type
|
Waterfront |
Building
|
Bathroom Total
|
2 |
|
Bedrooms Above Ground
|
2 |
|
Bedrooms Total
|
2 |
|
Amenities
|
Fireplace(s) |
|
Appliances
|
Water Heater, Water Purifier, Dryer, Refrigerator, Stove, Washer, Window Coverings |
|
Basement Development
|
Unfinished |
|
Basement Type
|
Full (unfinished) |
|
Construction Style Attachment
|
Detached |
|
Cooling Type
|
Central Air Conditioning |
|
Exterior Finish
|
Aluminum Siding |
|
Fireplace Present
|
Yes |
|
Fireplace Total
|
1 |
|
Foundation Type
|
Block |
|
Half Bath Total
|
1 |
|
Heating Fuel
|
Propane |
|
Heating Type
|
Forced Air |
|
Stories Total
|
2 |
|
Size Interior
|
1,100 - 1,500 Ft2 |
|
Type
|
House |
Parking
Land
|
Access Type
|
Highway Access, Private Docking, Year-round Access |
|
Acreage
|
No |
|
Land Amenities
|
Beach, Marina |
|
Landscape Features
|
Landscaped |
|
Sewer
|
Holding Tank |
|
Size Depth
|
109 Ft |
|
Size Frontage
|
63 Ft ,7 In |
|
Size Irregular
|
63.6 X 109 Ft |
|
Size Total Text
|
63.6 X 109 Ft|under 1/2 Acre |
|
Zoning Description
|
Rv |
Rooms
| Level |
Type |
Length |
Width |
Dimensions |
|
Second Level |
Bedroom 3 |
2.41 m |
2.45 m |
2.41 m x 2.45 m |
|
Second Level |
Primary Bedroom |
6.06 m |
3.45 m |
6.06 m x 3.45 m |
|
Second Level |
Bedroom 2 |
4.53 m |
3.4 m |
4.53 m x 3.4 m |
|
Basement |
Utility Room |
6.87 m |
7.5 m |
6.87 m x 7.5 m |
|
Main Level |
Living Room |
4.88 m |
5.06 m |
4.88 m x 5.06 m |
|
Main Level |
Dining Room |
3.08 m |
2.52 m |
3.08 m x 2.52 m |
|
Main Level |
Kitchen |
3.97 m |
3.68 m |
3.97 m x 3.68 m |
|
Main Level |
Eating Area |
1.88 m |
1 m |
1.88 m x 1 m |
|
Main Level |
Bathroom |
1.83 m |
0.84 m |
1.83 m x 0.84 m |
Utilities










































