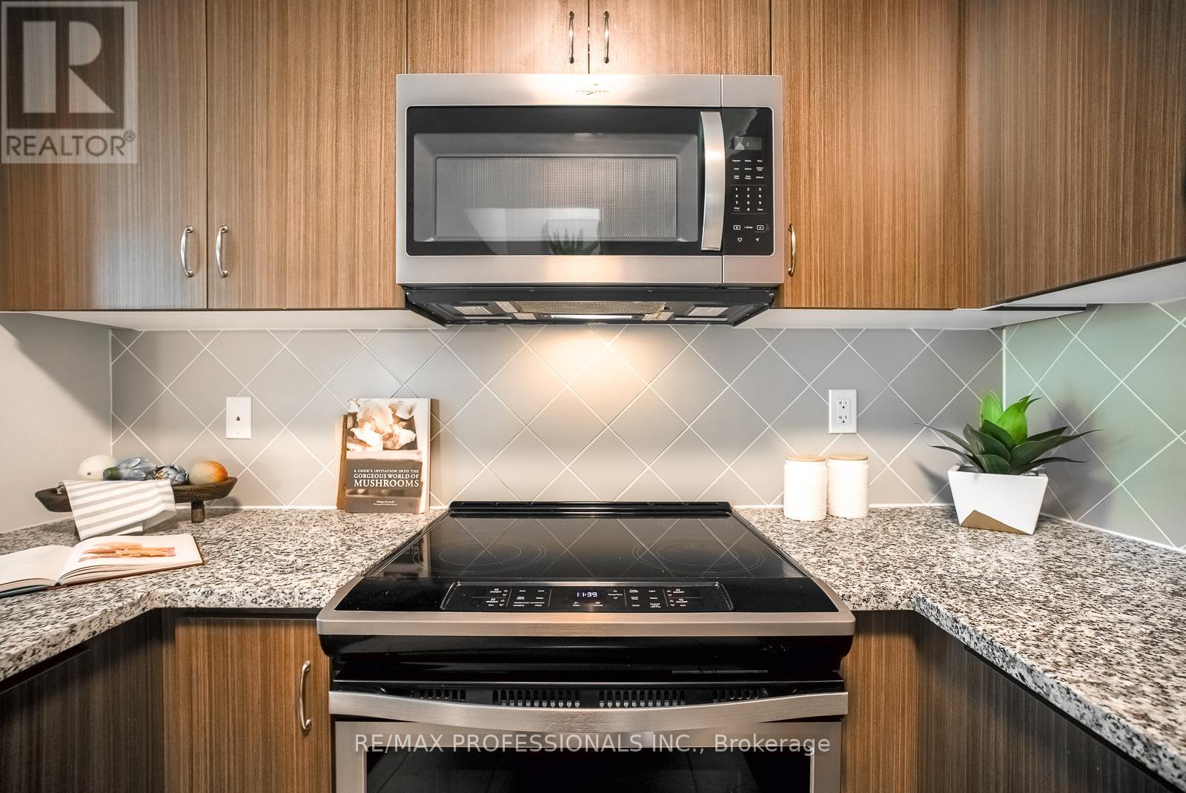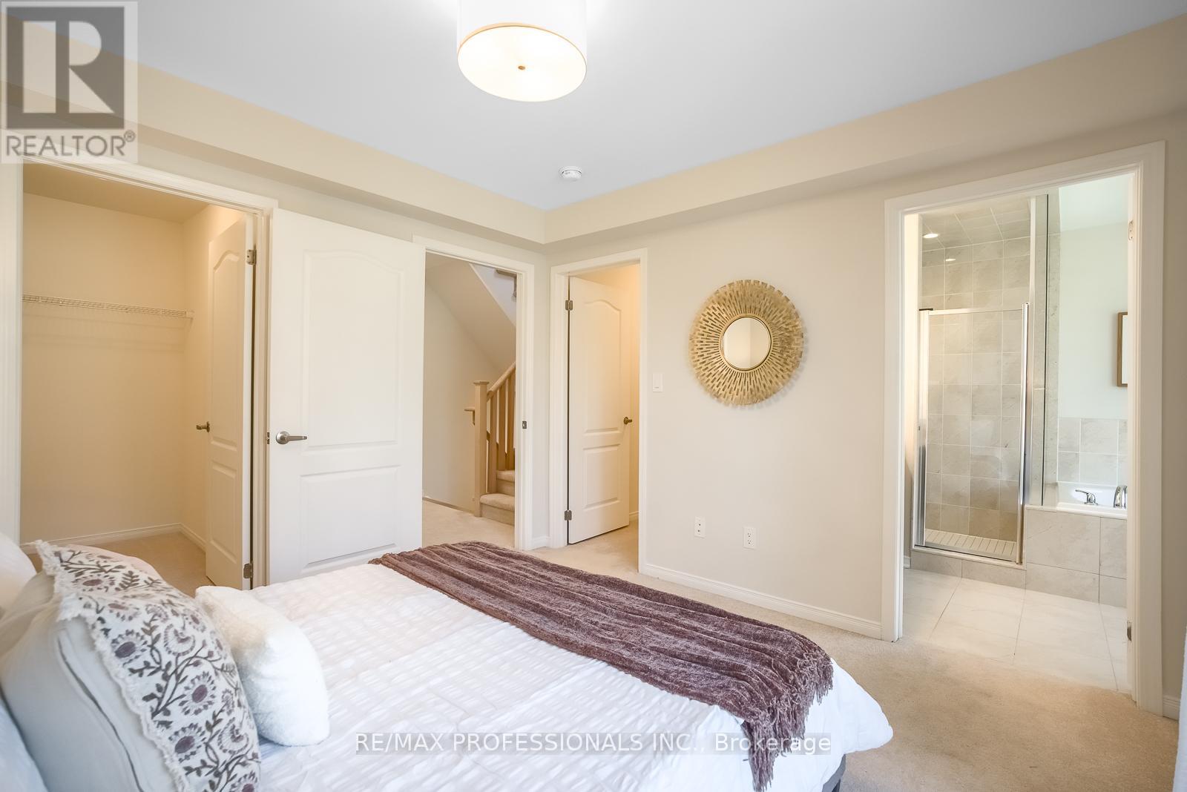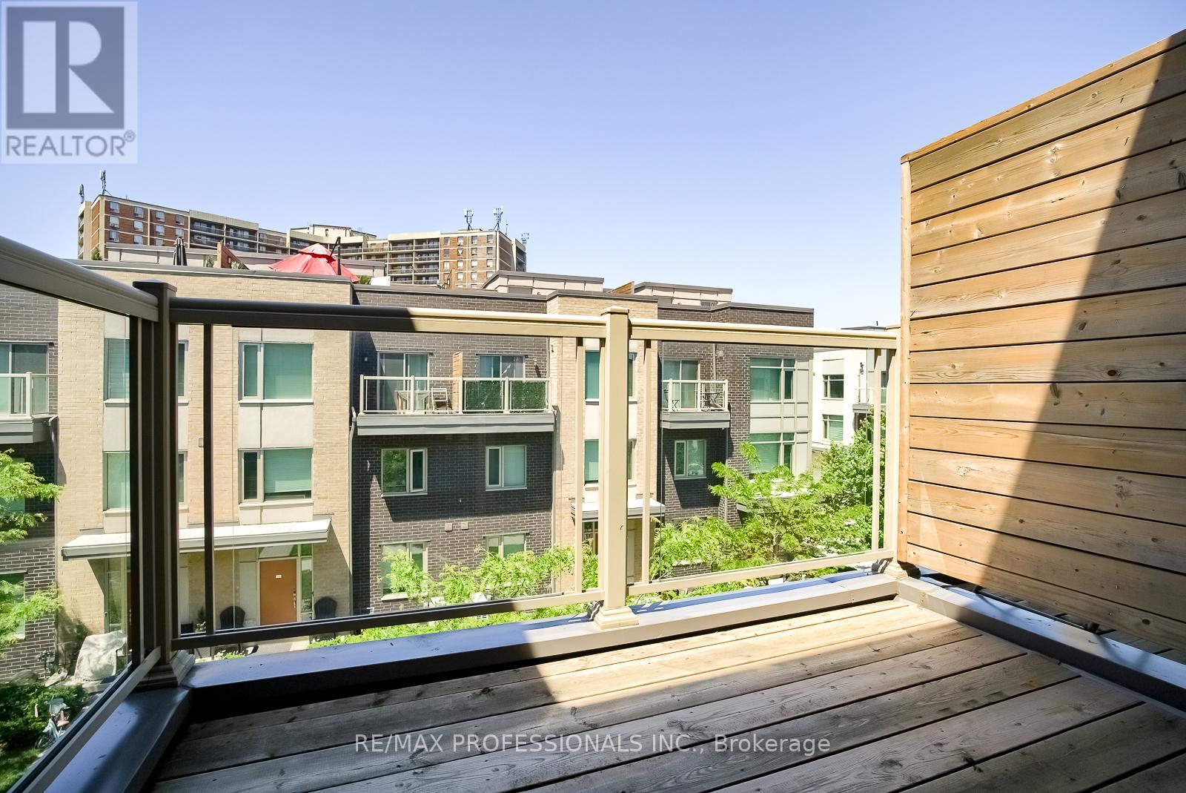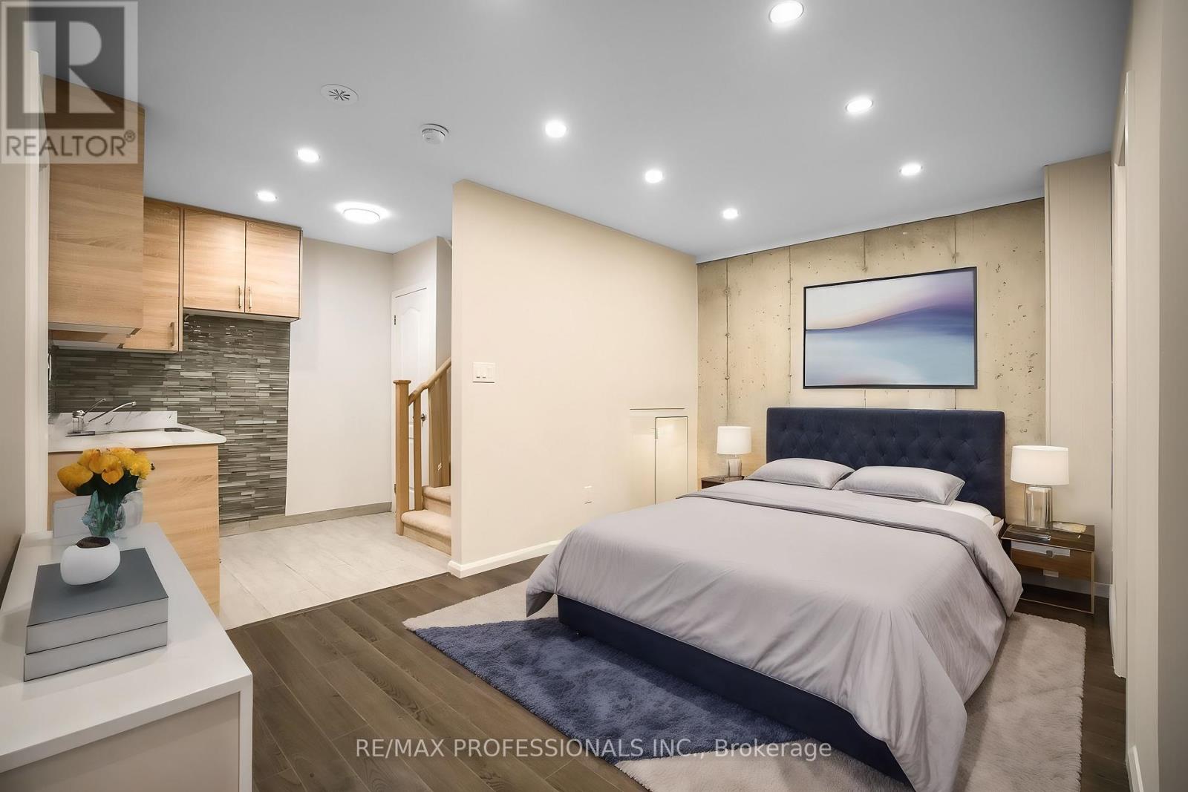4 Bedroom
4 Bathroom
Central Air Conditioning
Forced Air
$939,900Maintenance,
$470.15 Monthly
Live your best life at Dwell City Towns, a masterfully built community by Menkes where you can grow, gather, and spend quality time with friends and family. This sought-after floorplan features 3+1 bedrooms and 4 bathrooms. With 1947 sqft of total living space plus over 200 sqft on your private rooftop terrace. The perfect space where you'll enjoy star gazing, chardonnay sipping, BBQs, and entertaining. The modern kitchen boasts European-style cabinetry, premium stainless steel appliances, a breakfast bar, and granite counters. Designer bathrooms showcase stylish contemporary features and finishes. Recently updated and ready to move in and simply enjoy. Features include: open-concept living, durable engineered plank laminate floors, smooth ceilings, large windows, and ample storage. The primary suite offers his and hers walk-in closets, a private balcony, and a spa-like 4-piece bathroom with a stand-up shower and a soaker tub to melt away life's stresses. The rare fully finished lower level suite with a kitchenette, 3-piece bathroom, and exposed concrete feature wall. See it. Love it. Buy it. **** EXTRAS **** Very Rare - 2 owned underground side by side parking spots valued at over 100k. Located near Centennial Park, great schools, multiple grocery stores, major highways, Sherway Gardens Mall, airport and all of life's conveniences. (id:27910)
Property Details
|
MLS® Number
|
W8399764 |
|
Property Type
|
Single Family |
|
Community Name
|
Etobicoke West Mall |
|
Amenities Near By
|
Park, Schools, Hospital, Public Transit |
|
Community Features
|
Pet Restrictions, School Bus, Community Centre |
|
Parking Space Total
|
2 |
Building
|
Bathroom Total
|
4 |
|
Bedrooms Above Ground
|
3 |
|
Bedrooms Below Ground
|
1 |
|
Bedrooms Total
|
4 |
|
Amenities
|
Visitor Parking, Storage - Locker |
|
Appliances
|
Dryer, Washer, Window Coverings |
|
Basement Development
|
Finished |
|
Basement Type
|
N/a (finished) |
|
Cooling Type
|
Central Air Conditioning |
|
Exterior Finish
|
Stucco, Concrete |
|
Heating Fuel
|
Natural Gas |
|
Heating Type
|
Forced Air |
|
Stories Total
|
3 |
|
Type
|
Row / Townhouse |
Parking
Land
|
Acreage
|
No |
|
Land Amenities
|
Park, Schools, Hospital, Public Transit |
Rooms
| Level |
Type |
Length |
Width |
Dimensions |
|
Second Level |
Bedroom |
3.96 m |
3.37 m |
3.96 m x 3.37 m |
|
Second Level |
Bedroom 2 |
3.46 m |
3.02 m |
3.46 m x 3.02 m |
|
Third Level |
Primary Bedroom |
3.75 m |
2.95 m |
3.75 m x 2.95 m |
|
Basement |
Recreational, Games Room |
6.59 m |
6.54 m |
6.59 m x 6.54 m |
|
Main Level |
Living Room |
3.95 m |
3.39 m |
3.95 m x 3.39 m |
|
Main Level |
Dining Room |
3.09 m |
3.01 m |
3.09 m x 3.01 m |
|
Main Level |
Kitchen |
4.16 m |
3.25 m |
4.16 m x 3.25 m |





































