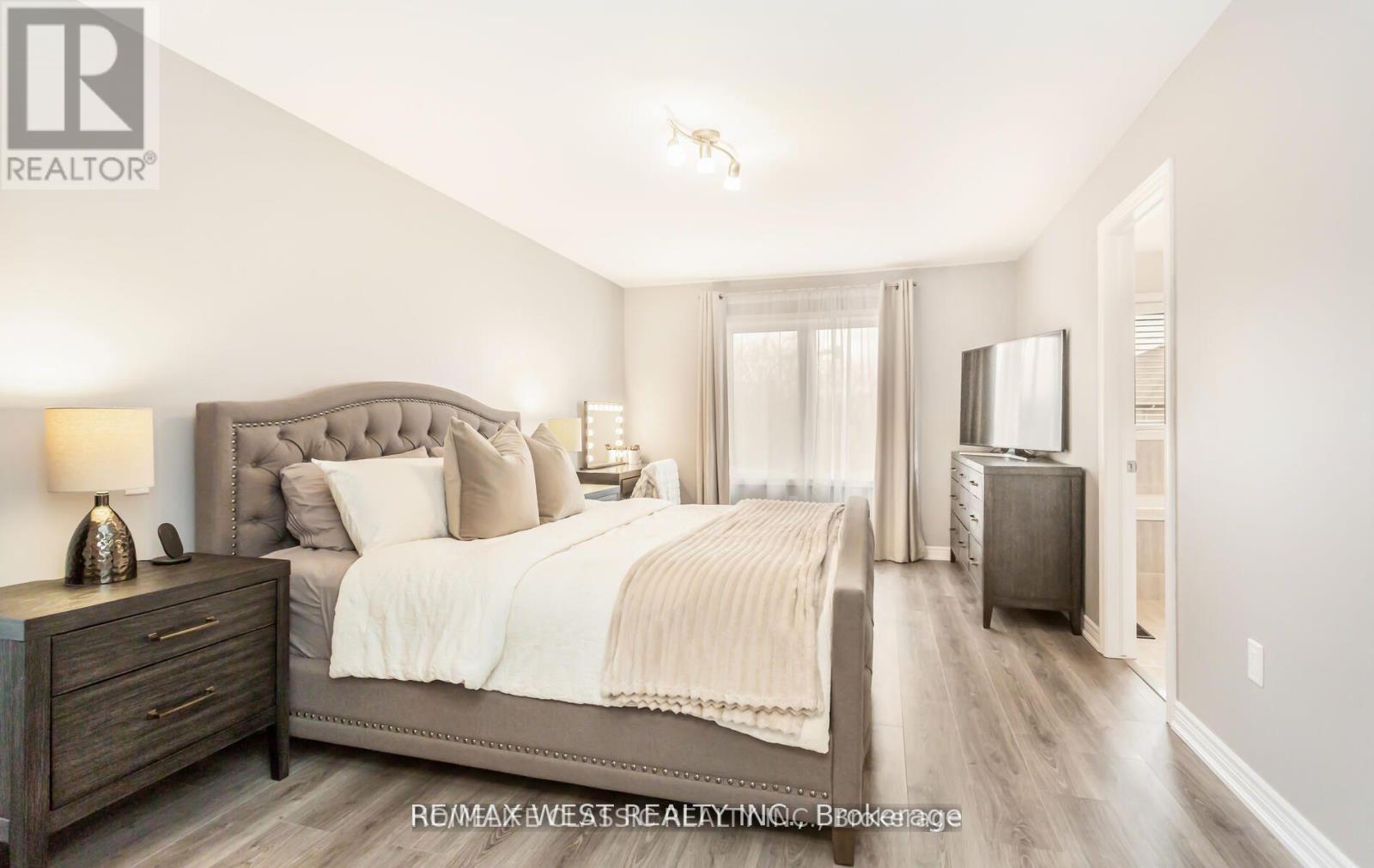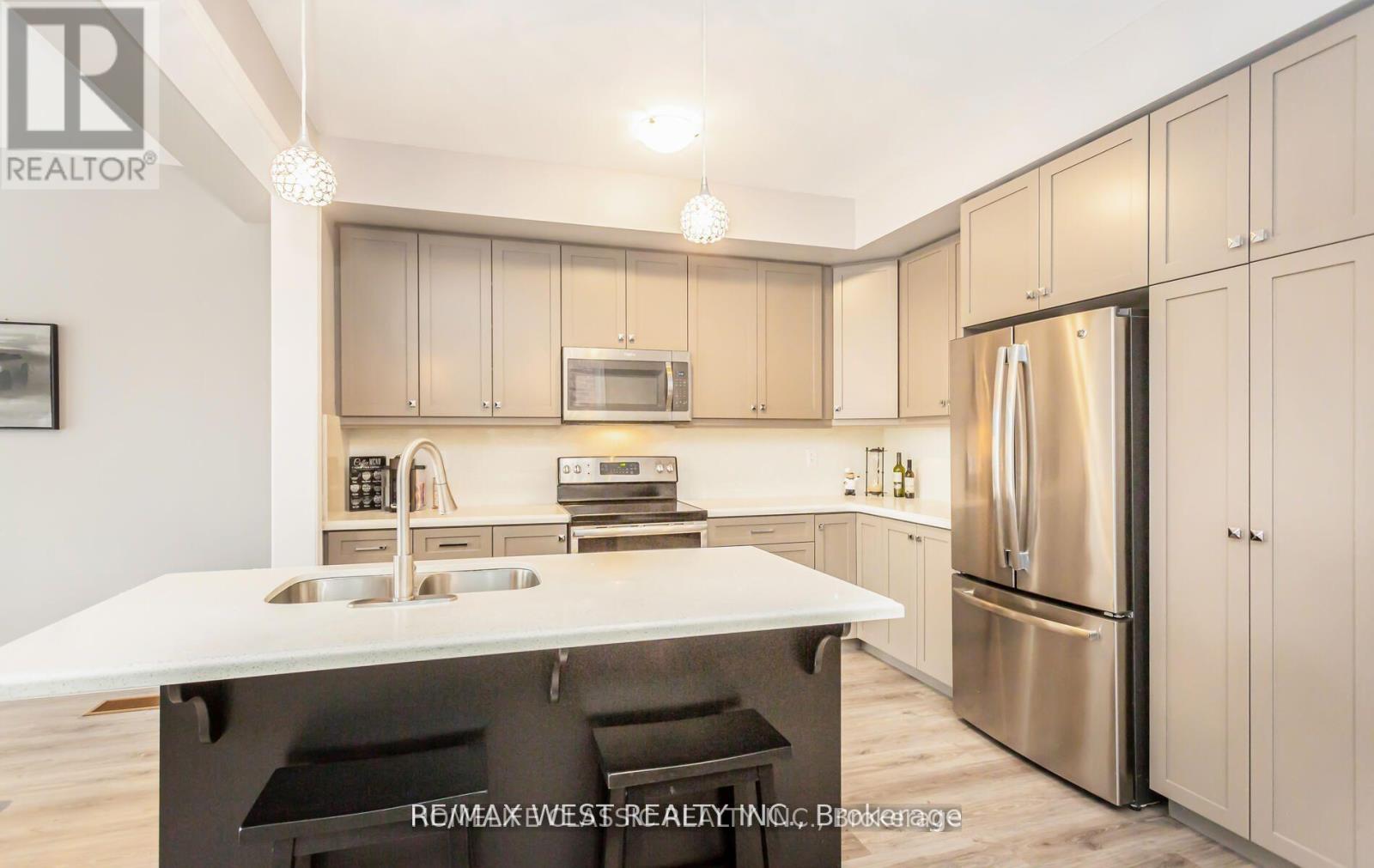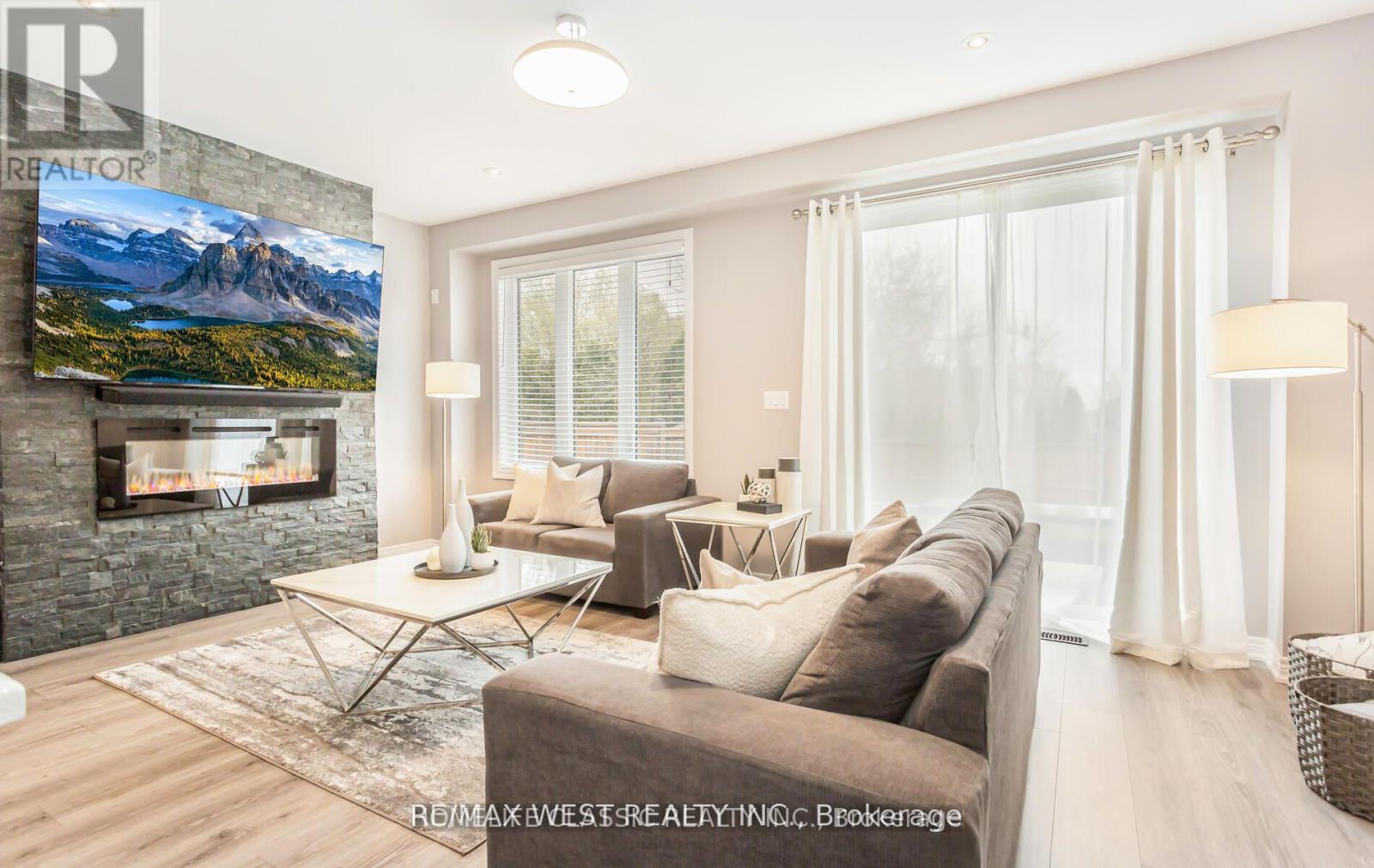22 - 1890 Rymal Road Hamilton, Ontario L0R 1P0
$3,150 Monthly
Welcome to 1890 Ramal Rd. #22, 1844 Sq. Feet .Situated On A Premium Deep Lot, This Expanded Carpet-free End-unit Townhouse-like Semi Detached, Has Extra Windows with Plenty Of Natural Light , 9ft Ceilings On The Main Floor. Upgraded Kitchen With A Large island, quartz countertops And Backsplash Encompassing Upgraded Cabinetry And Stainless-steel Appliances. With A Fresh Coat Of Paint Throughout, Cozy Living Area To Enjoy With A Feature Stone Accent Wall, Electric Fireplace, Pot Lights . Upstairs, You'll Find A Large Primary Bedroom With A Gorgeous 5-Piece Ensuite, Both His And hers Walk In Closets Along With An Upper-Level Laundry Room. This Quality-Built Home With A Large Exposed Aggregate Concrete Backyard Patio On A Premium Lot Embodies Style And Function Close To Schools, Shopping, Transit And Easy Access To Highways. **** EXTRAS **** Stainless Steel (Fridge, Stove, Dishwasher, B/I Microwave)Washer, Dryer, EV Charger In Garage Installed By ESA Certified Electrician, Garage Door Opener With 2 Remotes, Window Coverings, Existing light fixtures, Air conditioner. (id:27910)
Property Details
| MLS® Number | X8482962 |
| Property Type | Single Family |
| Community Name | Stoney Creek |
| Parking Space Total | 2 |
Building
| Bathroom Total | 3 |
| Bedrooms Above Ground | 3 |
| Bedrooms Total | 3 |
| Appliances | Water Meter |
| Basement Development | Unfinished |
| Basement Type | N/a (unfinished) |
| Construction Style Attachment | Attached |
| Cooling Type | Central Air Conditioning |
| Exterior Finish | Brick, Stone |
| Fireplace Present | Yes |
| Foundation Type | Concrete |
| Heating Fuel | Natural Gas |
| Heating Type | Forced Air |
| Stories Total | 2 |
| Type | Row / Townhouse |
| Utility Water | Municipal Water |
Parking
| Garage |
Land
| Acreage | No |
| Sewer | Sanitary Sewer |
| Size Irregular | 25.41 X 109.24 Ft |
| Size Total Text | 25.41 X 109.24 Ft |
Rooms
| Level | Type | Length | Width | Dimensions |
|---|---|---|---|---|
| Second Level | Primary Bedroom | 5.78 m | 3.39 m | 5.78 m x 3.39 m |
| Second Level | Bedroom 3 | 3.63 m | 3 m | 3.63 m x 3 m |
| Second Level | Bedroom 3 | 3.91 m | 2.59 m | 3.91 m x 2.59 m |
| Second Level | Laundry Room | 2.74 m | 1.63 m | 2.74 m x 1.63 m |
| Main Level | Foyer | 2.29 m | 1.85 m | 2.29 m x 1.85 m |
| Main Level | Living Room | 5.76 m | 3.85 m | 5.76 m x 3.85 m |
| Main Level | Dining Room | 3.2 m | 2.59 m | 3.2 m x 2.59 m |
| Main Level | Kitchen | 3.57 m | 3 m | 3.57 m x 3 m |



































