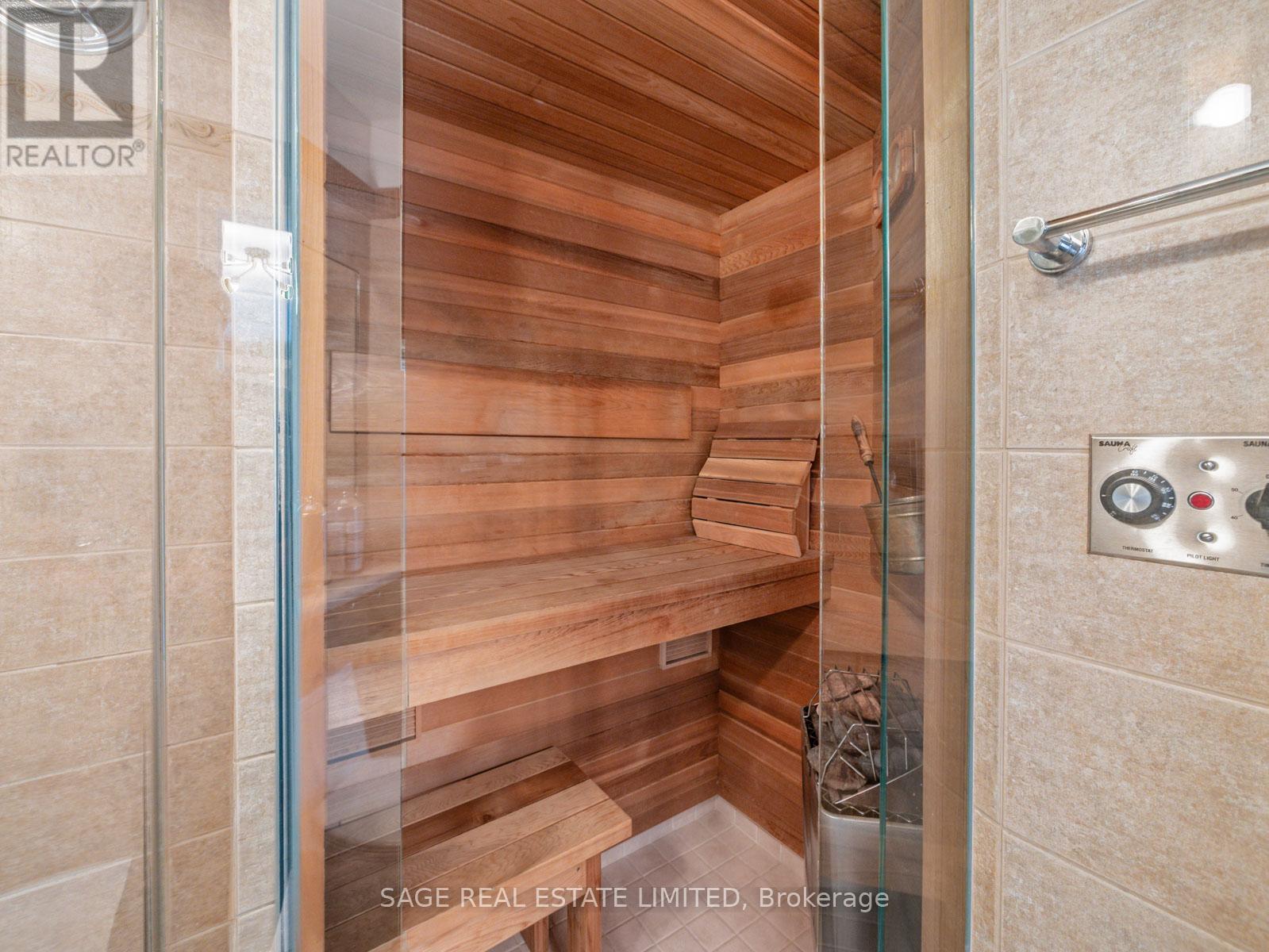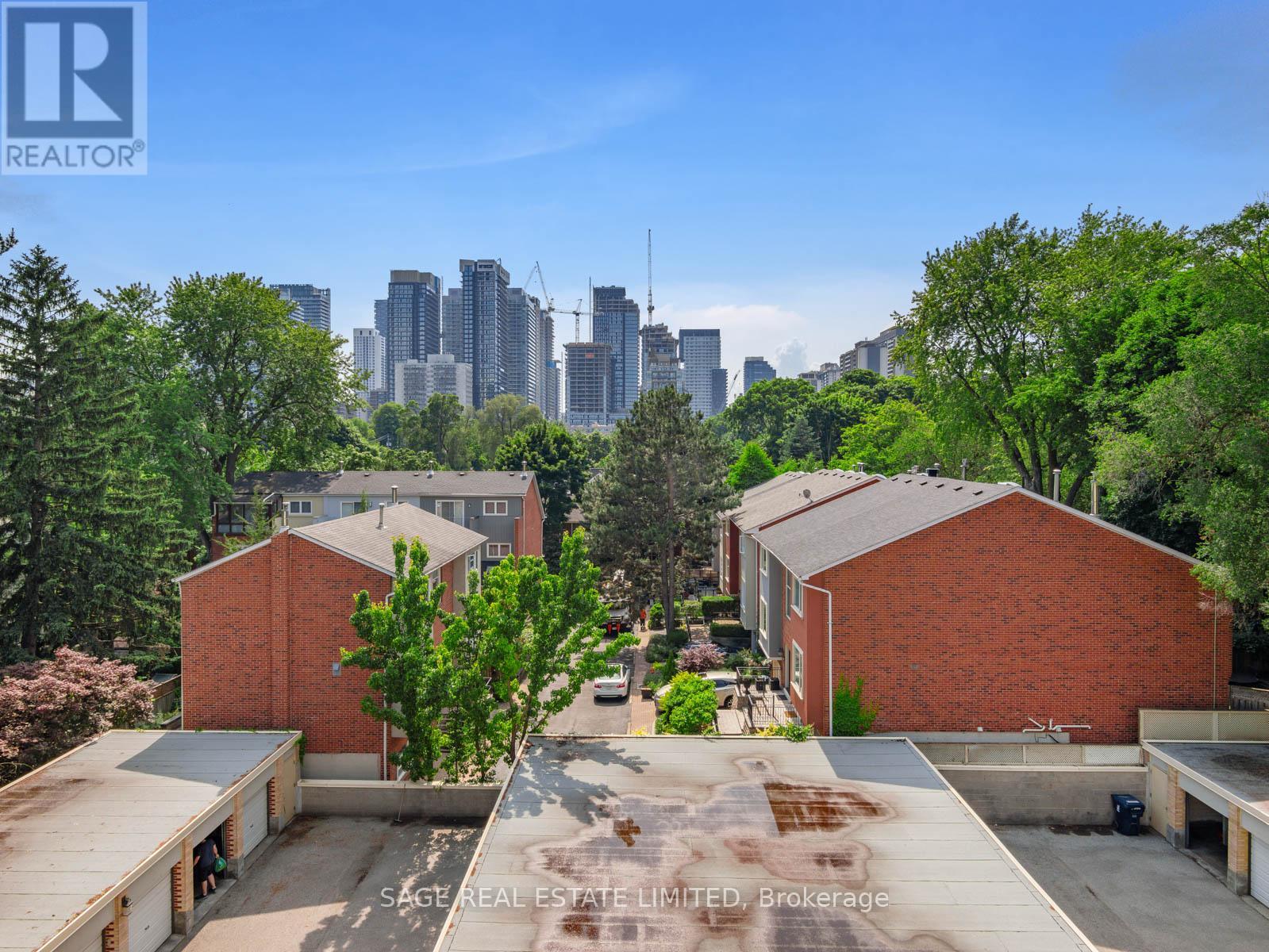2 Bedroom
1 Bathroom
Radiant Heat
Landscaped
$875,000Maintenance,
$961.67 Monthly
Boutique & unique- a true hidden gem! 32 unit, mid century building in a park like setting. Surrounded by single family homes- this is a rare find in prime midtown. Originally a 3bdrm. Over 1100sqft of renovated space & a superb floor plan. North/South windows. Open concept kitchen with large island & granite counters overlooks the dining room. Fabulous built in bar area- perfect for entertaining! Massive living room with south facing windows makes this beauty shine. Walk out to a peaceful south facing balcony & enjoy unobstructed views. Primary bedroom boasts a walk-in closet & 2nd w/o to the balcony too. XL 2nd bedroom with a triple closet. Bathroom includes a sauna! Picturesque views no matter where you are in the suite- beautifully landscaped gardens & tree tops. Individual single car garage parking and large storage locker included. This is a must see- nothing else out there like this special suite. **Maint fees include property taxes** **** EXTRAS **** 5 minute walk to the LRT. Walk to the shops, cafes of Mt Pleasant and Yonge St. Short stroll to Whole Foods, Sherwood Park, Sunnybrook & excellent schools. Free visitor parking. Very well managed building- many recent upgrades. (id:27910)
Property Details
|
MLS® Number
|
C8457946 |
|
Property Type
|
Single Family |
|
Community Name
|
Mount Pleasant East |
|
Amenities Near By
|
Public Transit, Hospital, Park, Schools |
|
Community Features
|
Pet Restrictions |
|
Features
|
Cul-de-sac, Balcony, Sauna |
|
Parking Space Total
|
1 |
Building
|
Bathroom Total
|
1 |
|
Bedrooms Above Ground
|
2 |
|
Bedrooms Total
|
2 |
|
Amenities
|
Visitor Parking, Party Room, Exercise Centre, Storage - Locker |
|
Appliances
|
Garage Door Opener Remote(s), Dishwasher, Garage Door Opener, Range, Refrigerator, Stove, Window Coverings |
|
Exterior Finish
|
Concrete, Brick |
|
Fire Protection
|
Controlled Entry |
|
Heating Fuel
|
Natural Gas |
|
Heating Type
|
Radiant Heat |
|
Type
|
Apartment |
Land
|
Acreage
|
No |
|
Land Amenities
|
Public Transit, Hospital, Park, Schools |
|
Landscape Features
|
Landscaped |
Rooms
| Level |
Type |
Length |
Width |
Dimensions |
|
Flat |
Living Room |
4.42 m |
4.72 m |
4.42 m x 4.72 m |
|
Flat |
Dining Room |
4.65 m |
2.69 m |
4.65 m x 2.69 m |
|
Flat |
Kitchen |
4.05 m |
3.06 m |
4.05 m x 3.06 m |
|
Flat |
Primary Bedroom |
3.31 m |
3.5 m |
3.31 m x 3.5 m |
|
Flat |
Bedroom 2 |
4.83 m |
3.11 m |
4.83 m x 3.11 m |


























