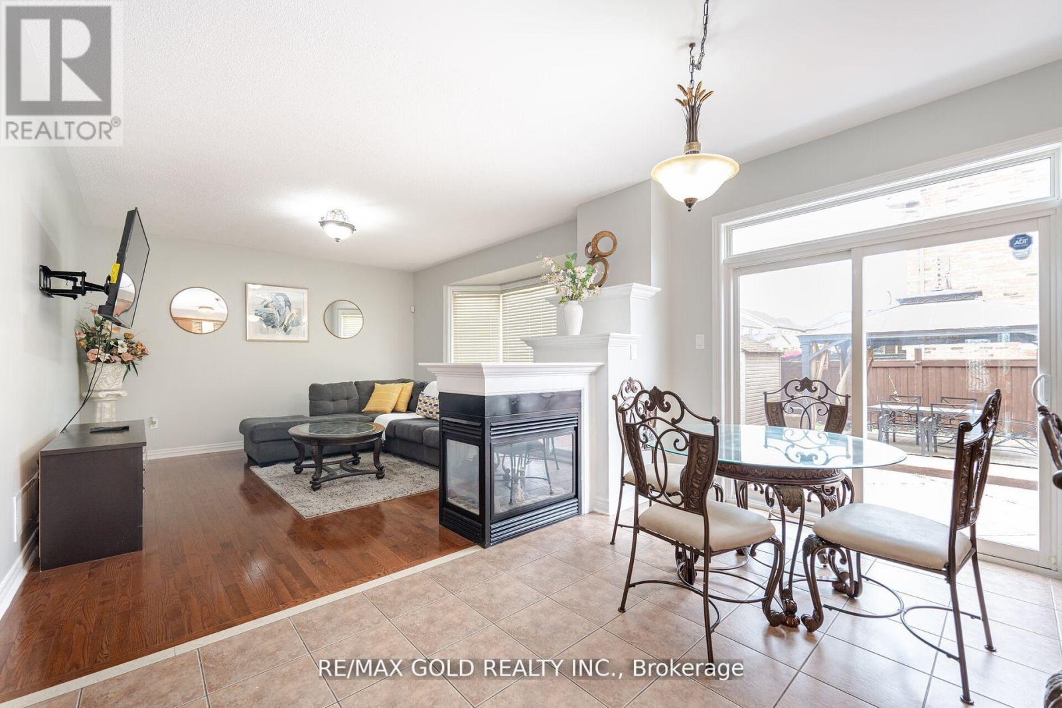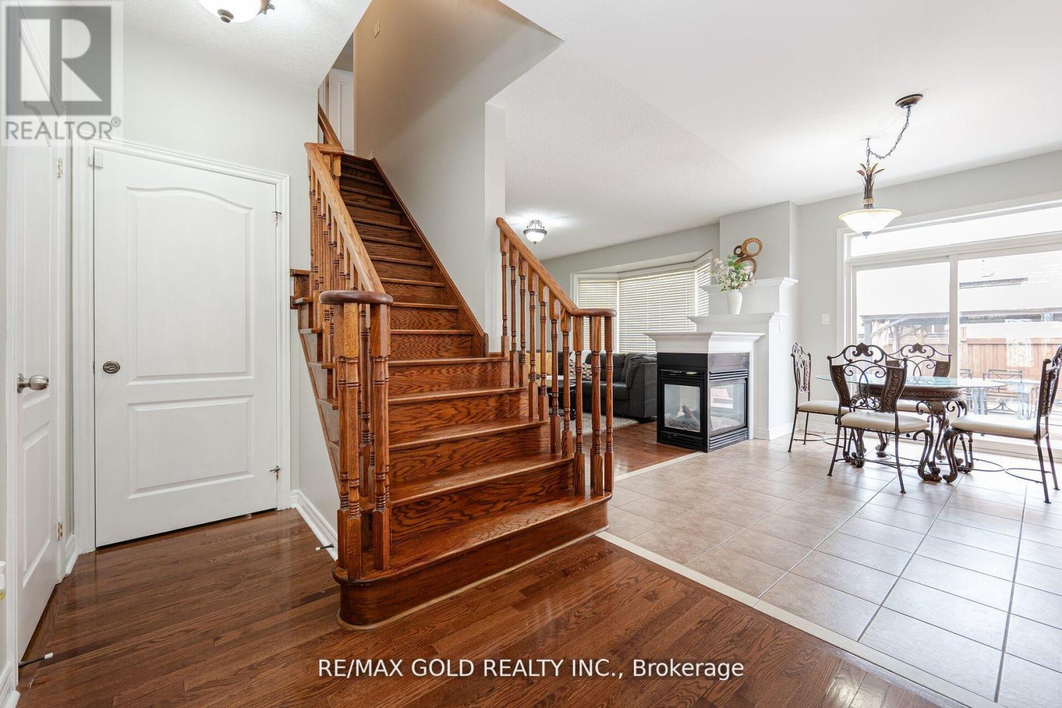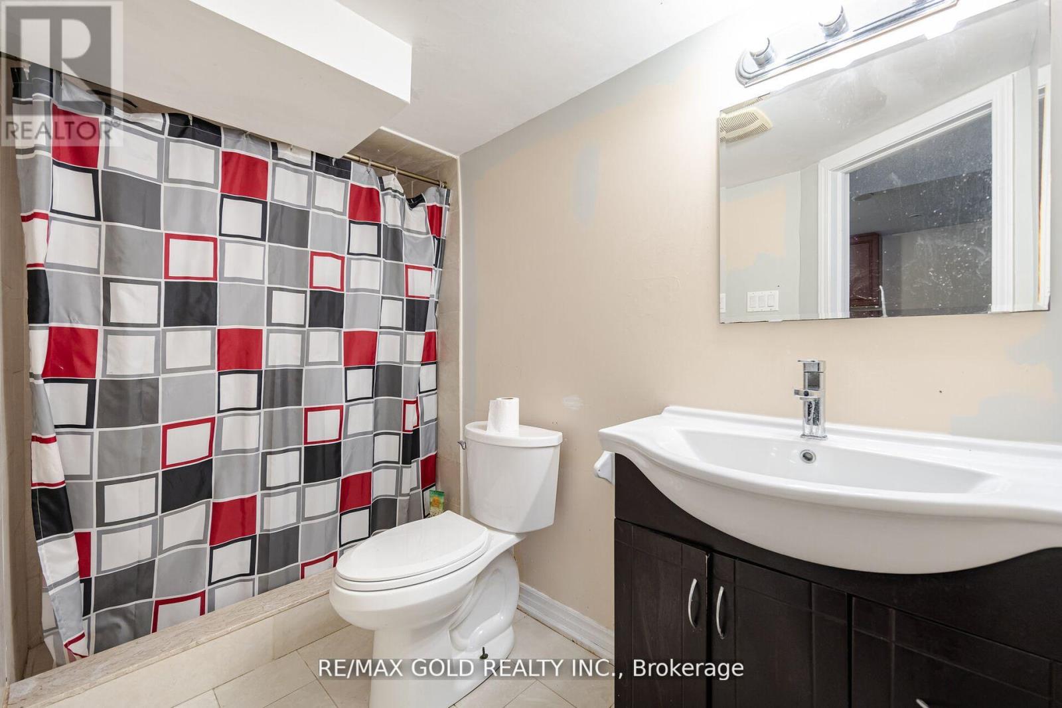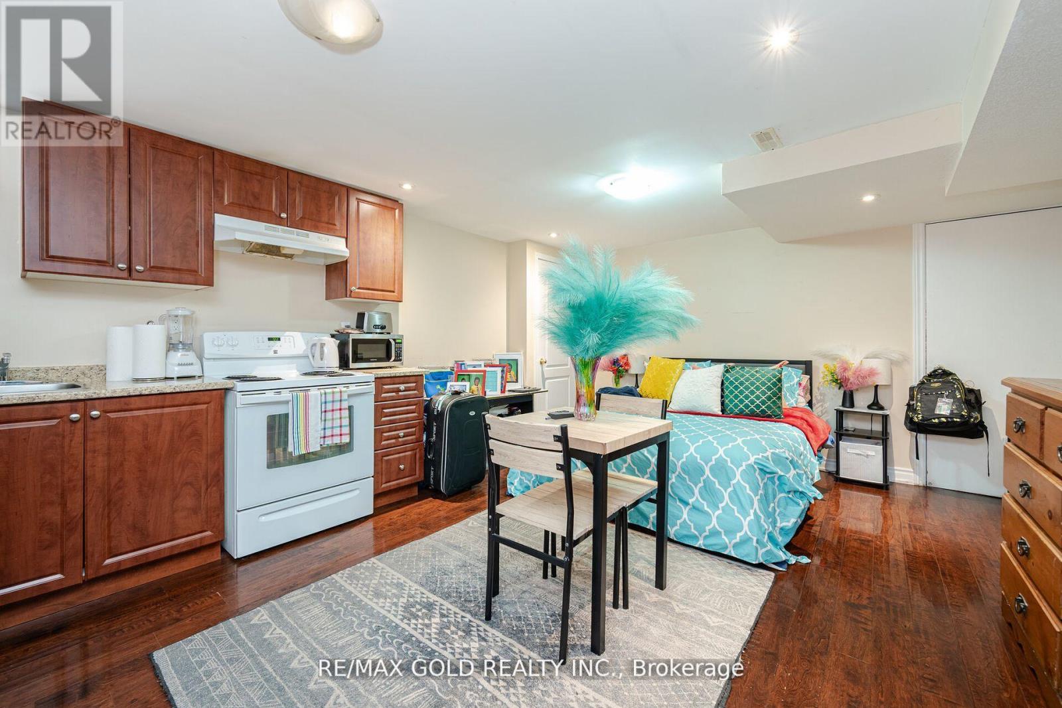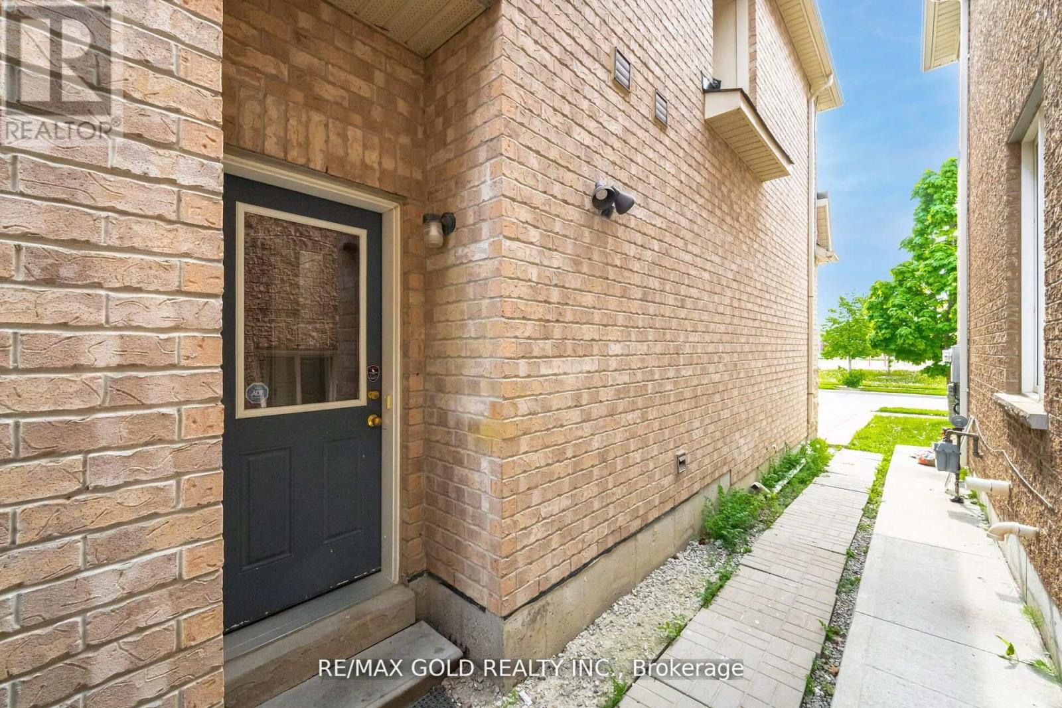7 Bedroom
6 Bathroom
Fireplace
Central Air Conditioning
Forced Air
$1,199,900
!! See Virtual !! Welcome 22 Abitibi Lake. Detached 5 Bedrooms with 2 Bedrooms. Separate Living, Dinning and Family rooms, Den on main floor. open concept kitchen with lots of natural light and beautiful views of the peaceful private backyard. Separate living room and dining room. Large fifth bedroom with en-suite bath, fully finished basement with Separate Entrance. Double Car Garage. Close to shopping, restaurants, schools, hospitals, walking trails, parks and transit. (id:27910)
Property Details
|
MLS® Number
|
W8457212 |
|
Property Type
|
Single Family |
|
Community Name
|
Sandringham-Wellington |
|
Amenities Near By
|
Park, Public Transit, Schools |
|
Features
|
In-law Suite |
|
Parking Space Total
|
5 |
Building
|
Bathroom Total
|
6 |
|
Bedrooms Above Ground
|
5 |
|
Bedrooms Below Ground
|
2 |
|
Bedrooms Total
|
7 |
|
Appliances
|
Dishwasher, Dryer, Range, Refrigerator, Stove, Two Washers, Two Stoves, Washer, Window Coverings |
|
Basement Development
|
Finished |
|
Basement Features
|
Separate Entrance |
|
Basement Type
|
N/a (finished) |
|
Construction Style Attachment
|
Detached |
|
Cooling Type
|
Central Air Conditioning |
|
Exterior Finish
|
Brick, Concrete |
|
Fireplace Present
|
Yes |
|
Foundation Type
|
Concrete |
|
Heating Fuel
|
Natural Gas |
|
Heating Type
|
Forced Air |
|
Stories Total
|
2 |
|
Type
|
House |
|
Utility Water
|
Municipal Water |
Parking
Land
|
Acreage
|
No |
|
Land Amenities
|
Park, Public Transit, Schools |
|
Sewer
|
Sanitary Sewer |
|
Size Irregular
|
41 X 103.94 Ft |
|
Size Total Text
|
41 X 103.94 Ft |
Rooms
| Level |
Type |
Length |
Width |
Dimensions |
|
Second Level |
Bedroom 5 |
5.18 m |
13.8 m |
5.18 m x 13.8 m |
|
Second Level |
Bedroom 4 |
3.35 m |
3 m |
3.35 m x 3 m |
|
Second Level |
Bedroom 3 |
4.41 m |
3.35 m |
4.41 m x 3.35 m |
|
Second Level |
Bedroom 2 |
3.048 m |
3.65 m |
3.048 m x 3.65 m |
|
Second Level |
Bedroom |
3.045 m |
3.65 m |
3.045 m x 3.65 m |
|
Basement |
Bedroom 2 |
3.48 m |
3.65 m |
3.48 m x 3.65 m |
|
Basement |
Bedroom |
4.41 m |
3.35 m |
4.41 m x 3.35 m |
|
Main Level |
Living Room |
4.42 m |
6.096 m |
4.42 m x 6.096 m |
|
Main Level |
Eating Area |
|
|
Measurements not available |
|
Main Level |
Dining Room |
4.42 m |
6.096 m |
4.42 m x 6.096 m |
|
Main Level |
Family Room |
4.87 m |
4.14 m |
4.87 m x 4.14 m |
|
Main Level |
Den |
3.96 m |
3.048 m |
3.96 m x 3.048 m |















