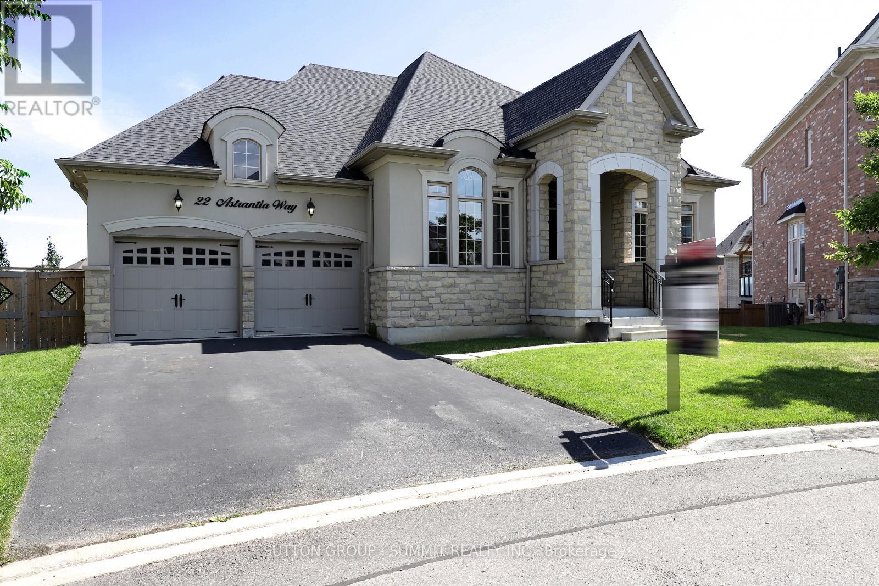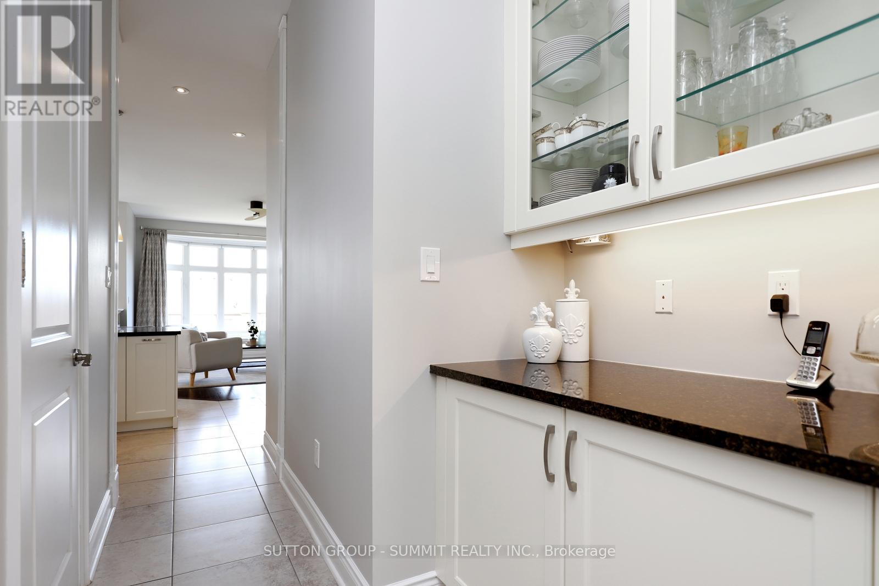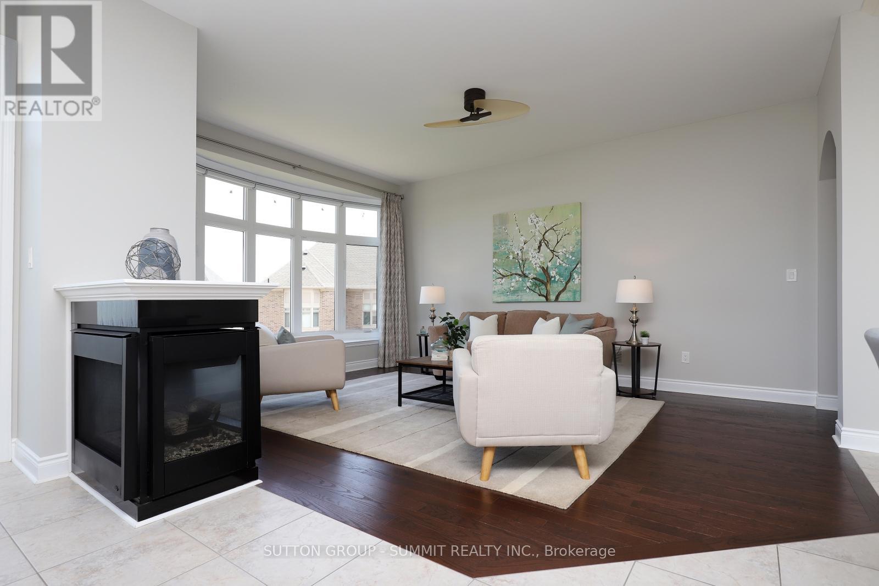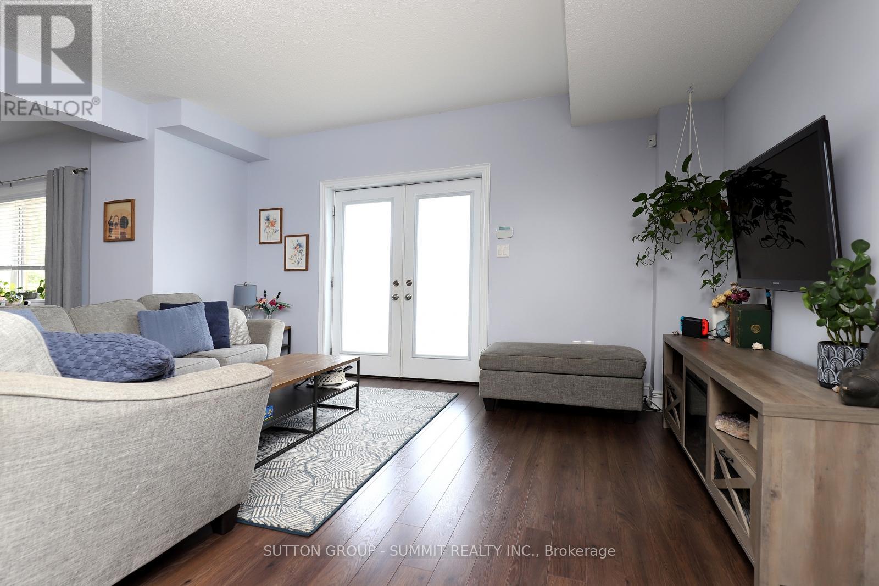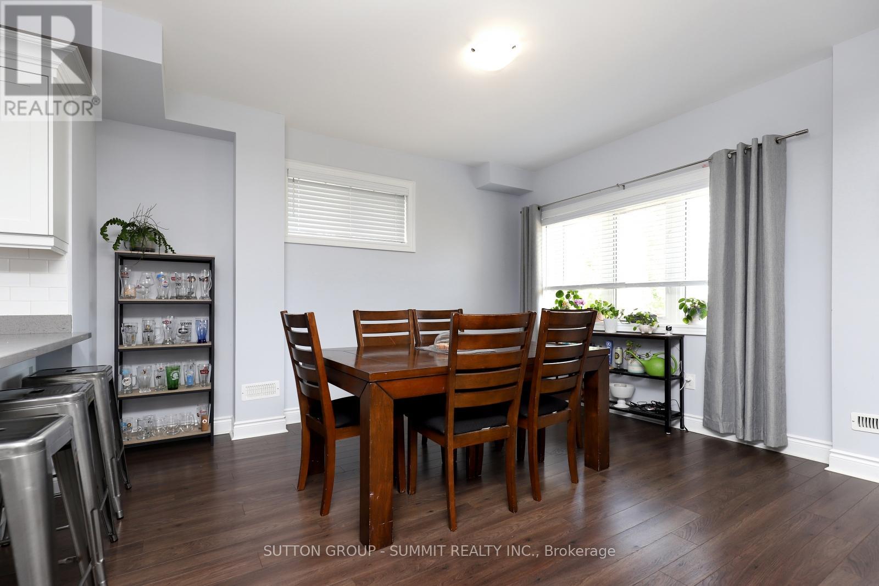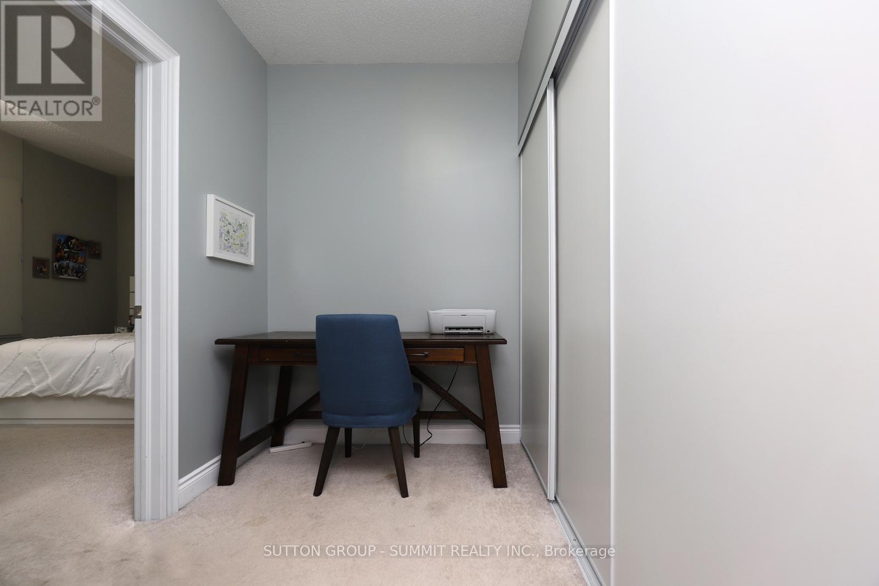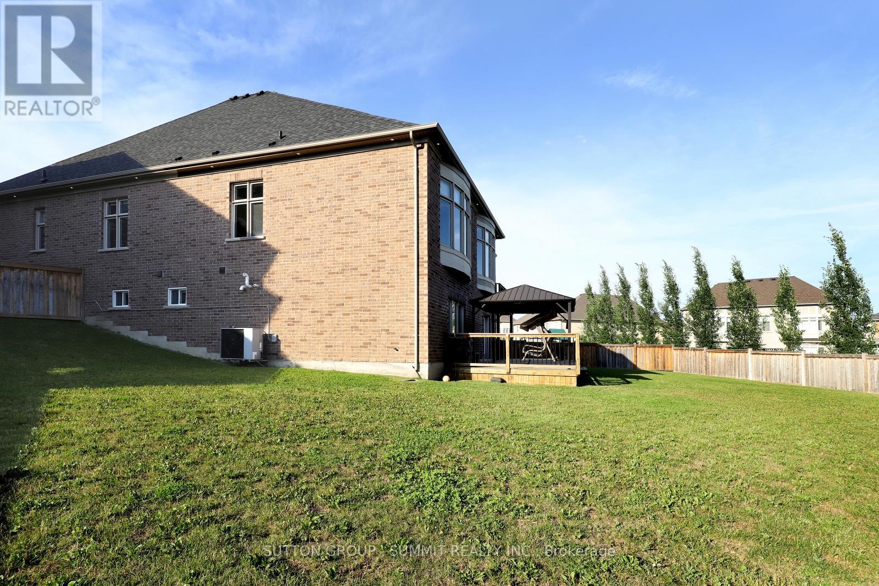6 Bedroom
5 Bathroom
Bungalow
Fireplace
Central Air Conditioning
Forced Air
$2,299,900
Open House Saturday & Sunday Jun 15th & 16th 2-4pm. Truly Exceptional One of a Kind Home Situated on one of the Largest Pie Shaped Lots in the Area! Over 5000 Sq Ft Plus of Designer Living Space & Triple Car Garage. Soaring 10 Ft. Ceilings and Oversized Windows! Massive Walk Out Basement Professionally Finished by Builder plus Custom Designer Kitchen! Gorgeous Hardwood Floors & Stairs, Pot Lights & U/G Baseboards T/O. Stunning Eat In Kitchen features Gorgeous White Cabinets, Quartz Counters, Custom Valence, High End Stainless Steel Kitchen Aid Fridge, Cook Top, B/I Wall Oven, B/I Microwave, B/I Dishwasher & Hood Fan. Main Floor Family Rm w/ Huge Bow Window and three sided Fireplace. Spacious Living/Dining Room perfect for entertaining! Large Main Floor Primary Bedroom features W/I Closet & 5pc Ensuite featuring large glass shower and Soaker Jacuzzi Tub! Gorgeous Walk Out Basement with premium extended ceiling height (Almost 9 FT!!) features 3 Full Bedrooms, 2 Bathrooms and approx. 2600 Sq. Ft. of quality living space! Two Separate Entrances to the lower level. B/I Sprinkler System. Cold Cellar. **** EXTRAS **** Homes like this don't come up too often! Approx. 5000 SF plus of luxury living space, Triple Car Garage plus one of the biggest lots around! Enjoy the Custom Two Tiered Deck w/Gazebo! Custom Floor Plan Attached. (id:27910)
Property Details
|
MLS® Number
|
W8444568 |
|
Property Type
|
Single Family |
|
Community Name
|
Credit Valley |
|
Amenities Near By
|
Public Transit |
|
Features
|
Conservation/green Belt |
|
Parking Space Total
|
7 |
Building
|
Bathroom Total
|
5 |
|
Bedrooms Above Ground
|
3 |
|
Bedrooms Below Ground
|
3 |
|
Bedrooms Total
|
6 |
|
Appliances
|
Cooktop, Dryer, Garage Door Opener, Oven, Refrigerator, Stove, Washer, Window Coverings |
|
Architectural Style
|
Bungalow |
|
Basement Development
|
Finished |
|
Basement Features
|
Apartment In Basement, Walk Out |
|
Basement Type
|
N/a (finished) |
|
Construction Style Attachment
|
Detached |
|
Cooling Type
|
Central Air Conditioning |
|
Exterior Finish
|
Brick, Stone |
|
Fireplace Present
|
Yes |
|
Foundation Type
|
Poured Concrete |
|
Heating Fuel
|
Natural Gas |
|
Heating Type
|
Forced Air |
|
Stories Total
|
1 |
|
Type
|
House |
|
Utility Water
|
Municipal Water |
Parking
Land
|
Acreage
|
No |
|
Land Amenities
|
Public Transit |
|
Sewer
|
Sanitary Sewer |
|
Size Irregular
|
47.68 X 119.51 Ft ; Massive Pie Lot |
|
Size Total Text
|
47.68 X 119.51 Ft ; Massive Pie Lot |
Rooms
| Level |
Type |
Length |
Width |
Dimensions |
|
Lower Level |
Eating Area |
3.99 m |
3.88 m |
3.99 m x 3.88 m |
|
Lower Level |
Living Room |
5.29 m |
4.55 m |
5.29 m x 4.55 m |
|
Lower Level |
Kitchen |
5.13 m |
3.29 m |
5.13 m x 3.29 m |
|
Main Level |
Living Room |
4.21 m |
3.63 m |
4.21 m x 3.63 m |
|
Main Level |
Dining Room |
3.93 m |
3.52 m |
3.93 m x 3.52 m |
|
Main Level |
Kitchen |
5.6 m |
3.13 m |
5.6 m x 3.13 m |
|
Main Level |
Eating Area |
4.41 m |
3.89 m |
4.41 m x 3.89 m |
|
Main Level |
Family Room |
5.45 m |
4.02 m |
5.45 m x 4.02 m |
|
Main Level |
Primary Bedroom |
5.16 m |
3.91 m |
5.16 m x 3.91 m |
|
Main Level |
Bedroom 2 |
3.5 m |
3.32 m |
3.5 m x 3.32 m |
|
Main Level |
Bedroom 3 |
3.7 m |
3.33 m |
3.7 m x 3.33 m |
|
Main Level |
Laundry Room |
|
|
Measurements not available |

