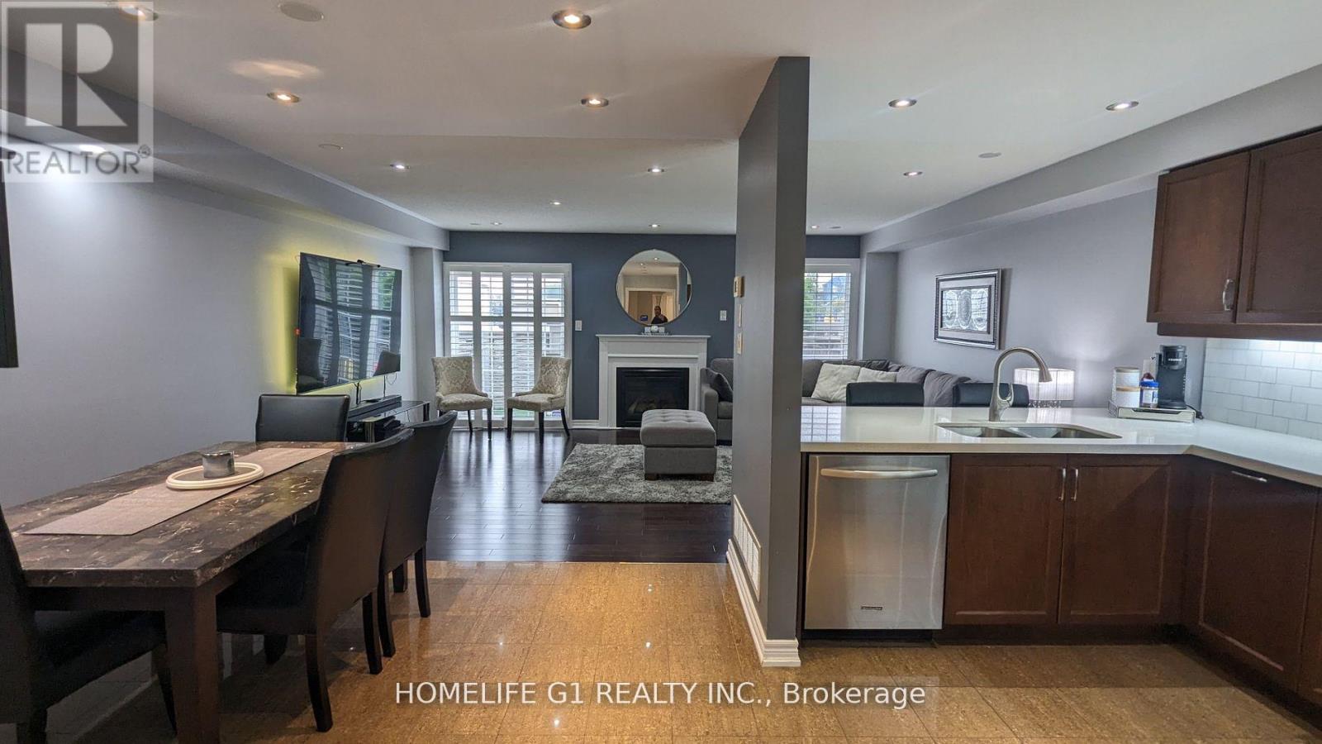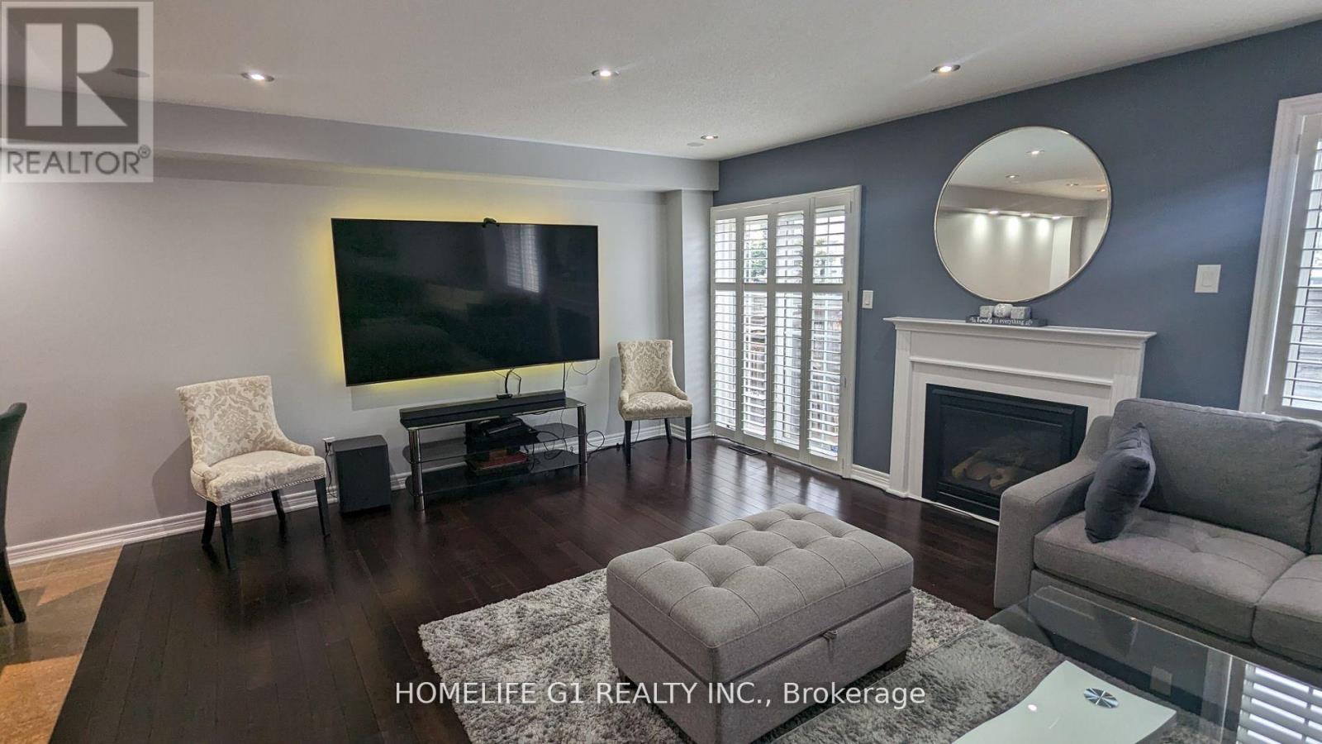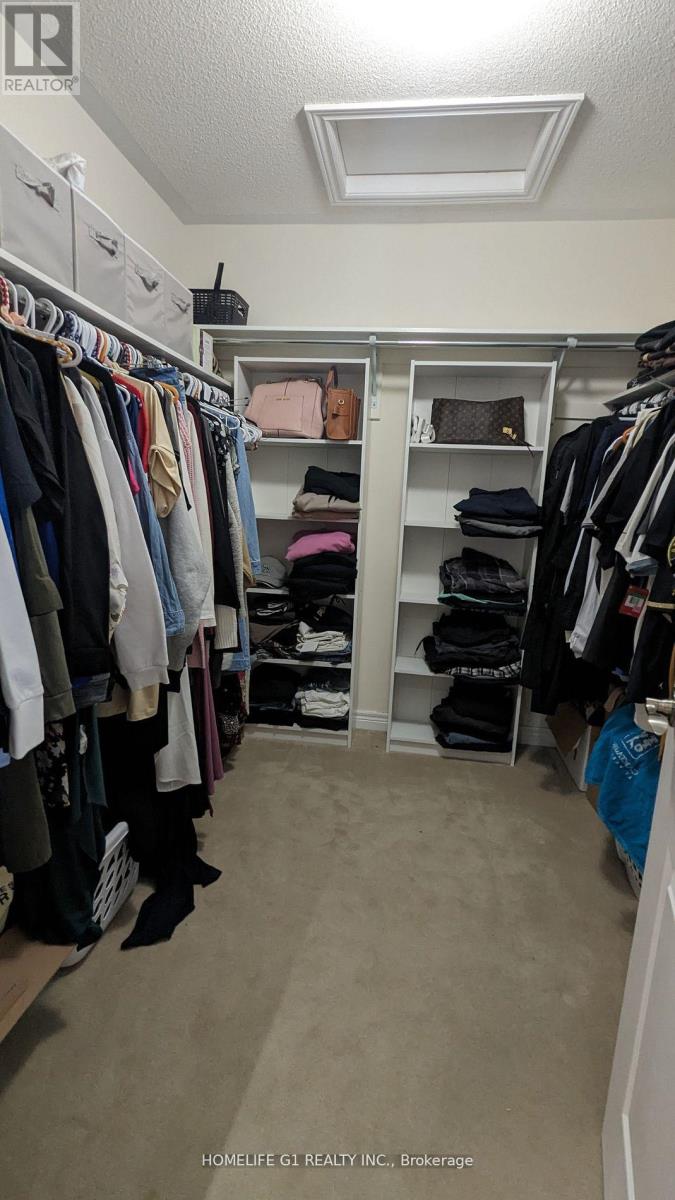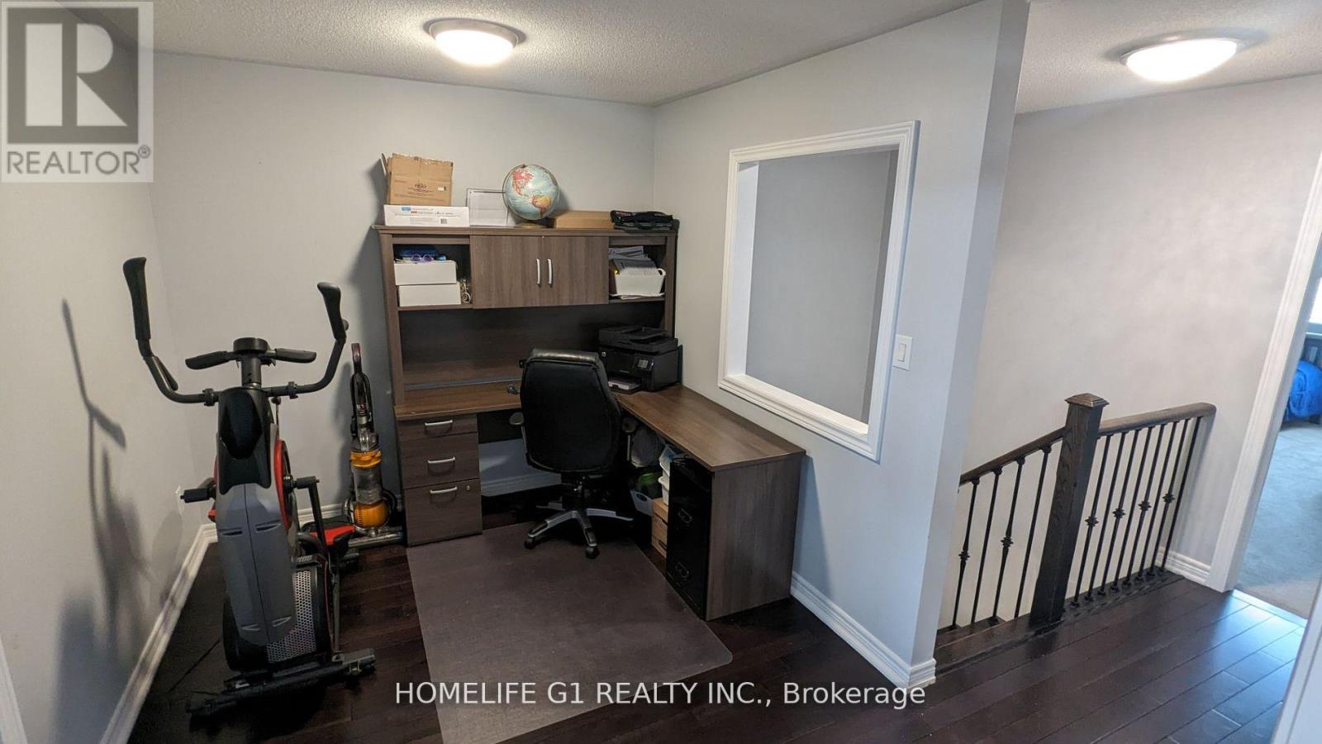4 Bedroom
4 Bathroom
Fireplace
Central Air Conditioning
Forced Air
$748,888
Welcome to luxury living at The Prestigious Estates of Credit Ridge. Step into this executive townhouse off Mississauga Rd, where sophistication meets contemporary design. As you enter through the double door entrance into the spacious foyer, you'll immediately be captivated by the modern and open-concept layout, setting the stage for grand living. This meticulously crafted home boasts upgraded bathrooms, a kitchen adorned with quartz countertops and subway marble backsplash, custom California shutters, hardwood floors, and an abundance of pot lights throughout, exuding elegance at every turn. Generously sized bedrooms, each with ample closet space and expansive windows. The extended concrete driveway and backyard concrete patio ensure low maintenance and endless summer enjoyment with NO backyard neighbors for extra privacy. BONUS: Garage Entrance from Foyer! **** EXTRAS **** SS Two (2) Fridges, SS Microwave Exhaust, SS Stove, SS Dishwasher, Washer/Dryer, All Elf's, Central A/C, Window Coverings, ALL Custom Shutters, Security Cameras, Surround Sound Rough-in & GreenLife Water Filtration System (id:27910)
Open House
This property has open houses!
Starts at:
2:00 pm
Ends at:
4:00 pm
Property Details
|
MLS® Number
|
W8481822 |
|
Property Type
|
Single Family |
|
Community Name
|
Credit Valley |
|
Parking Space Total
|
3 |
Building
|
Bathroom Total
|
4 |
|
Bedrooms Above Ground
|
3 |
|
Bedrooms Below Ground
|
1 |
|
Bedrooms Total
|
4 |
|
Basement Development
|
Finished |
|
Basement Type
|
N/a (finished) |
|
Construction Style Attachment
|
Attached |
|
Cooling Type
|
Central Air Conditioning |
|
Exterior Finish
|
Stone, Stucco |
|
Fireplace Present
|
Yes |
|
Foundation Type
|
Concrete |
|
Heating Fuel
|
Natural Gas |
|
Heating Type
|
Forced Air |
|
Stories Total
|
2 |
|
Type
|
Row / Townhouse |
|
Utility Water
|
Municipal Water |
Parking
Land
|
Acreage
|
No |
|
Sewer
|
Sanitary Sewer |
|
Size Irregular
|
23.75 X 94.29 Ft |
|
Size Total Text
|
23.75 X 94.29 Ft |
Rooms
| Level |
Type |
Length |
Width |
Dimensions |
|
Second Level |
Primary Bedroom |
5.4 m |
4.48 m |
5.4 m x 4.48 m |
|
Second Level |
Bedroom 2 |
4.08 m |
3.23 m |
4.08 m x 3.23 m |
|
Second Level |
Bedroom 3 |
3 m |
3.84 m |
3 m x 3.84 m |
|
Second Level |
Den |
2.68 m |
2.25 m |
2.68 m x 2.25 m |
|
Basement |
Media |
5.98 m |
5 m |
5.98 m x 5 m |
|
Basement |
Kitchen |
|
|
Measurements not available |
|
Basement |
Laundry Room |
|
|
Measurements not available |
|
Ground Level |
Great Room |
5.98 m |
4.33 m |
5.98 m x 4.33 m |
|
Ground Level |
Kitchen |
3.84 m |
2.62 m |
3.84 m x 2.62 m |
|
Ground Level |
Dining Room |
3.35 m |
2.86 m |
3.35 m x 2.86 m |









































